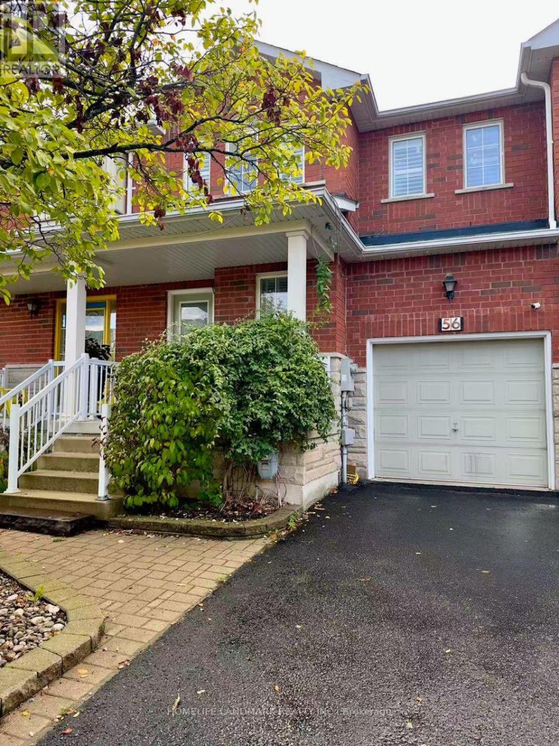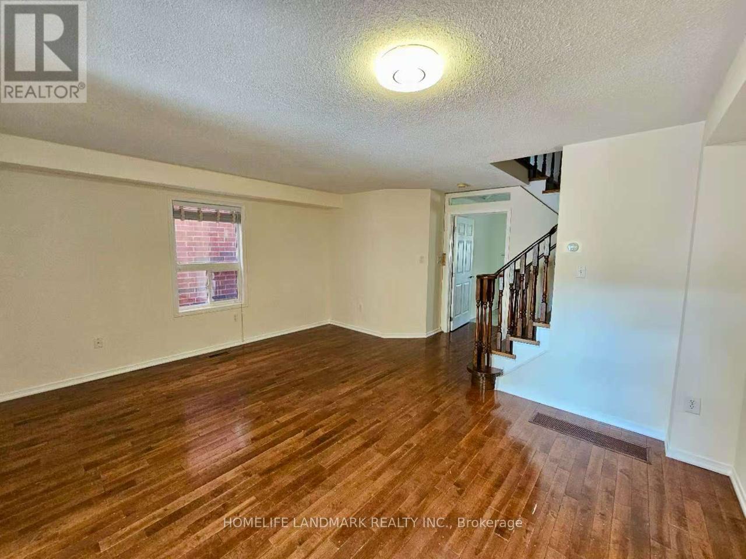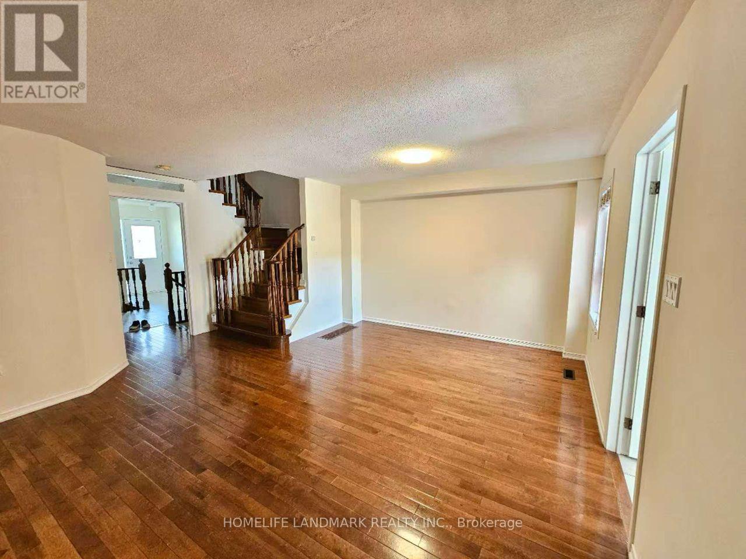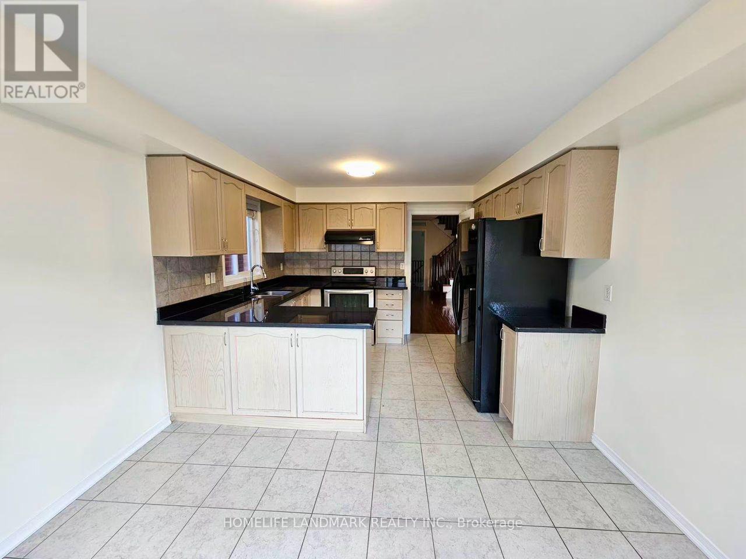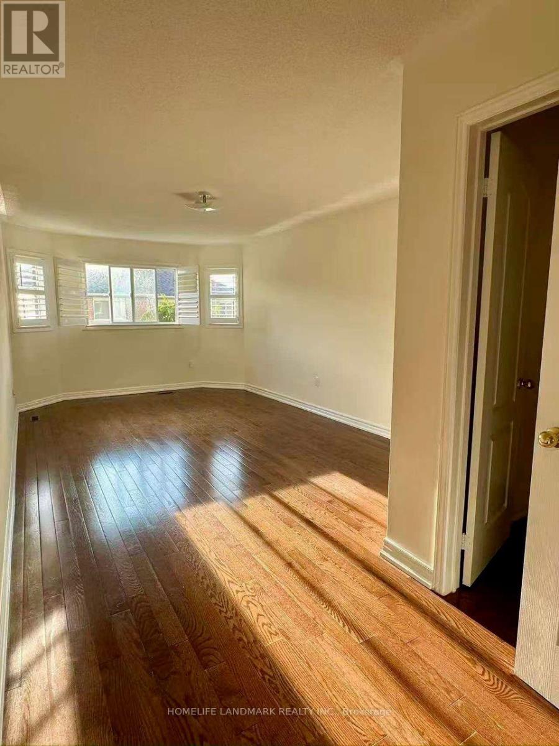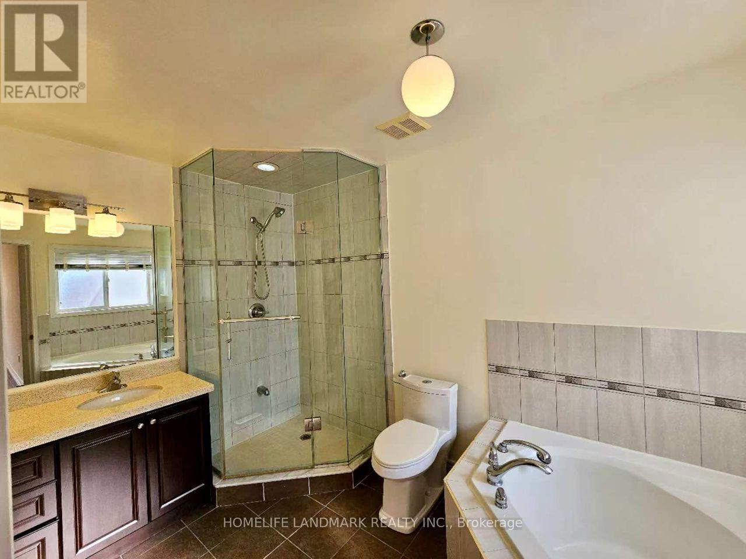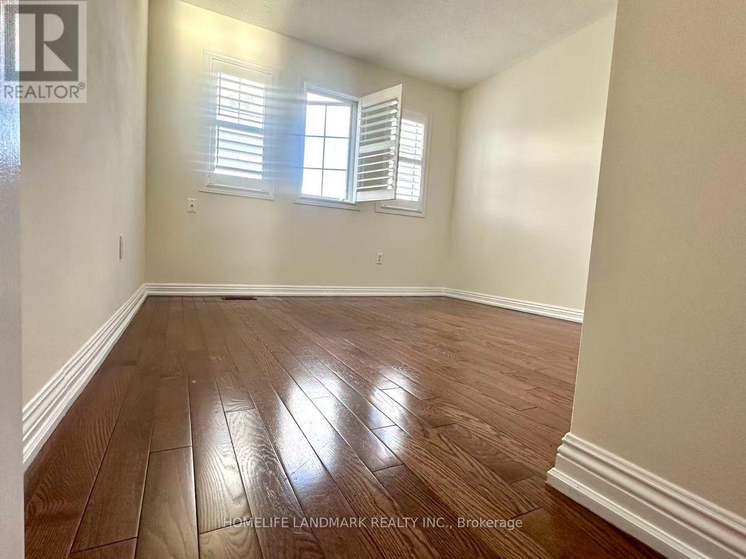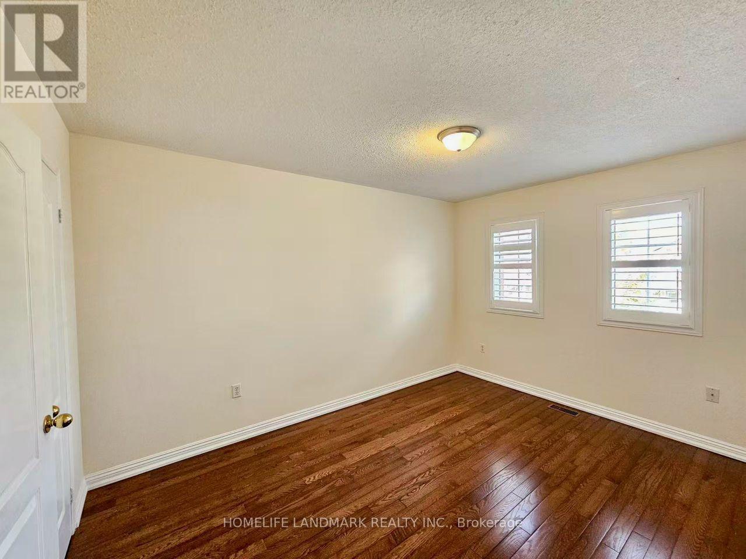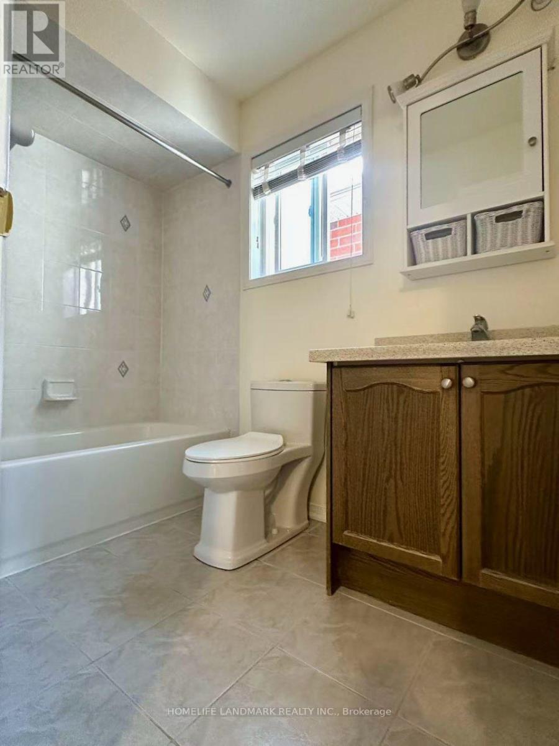56 Briarcrest Drive Markham, Ontario L6C 3E7
$3,400 Monthly
Bright & spacious 3-bedroom townhouse in a prestigious location! Situated in the highly sought-after Pierre Elliott Trudeau High School and Stonebridge Public School district. Functional layout with hardwood floors throughout the main and second levels. The well-sized primary bedroom features a walk-in closet and 4-piece ensuite bath. Sun-filled kitchen with a breakfast area walks out to a private interlocking stone fenced backyard. Finished basement offers versatile additional living space. Conveniently close to top-rated schools, parks, supermarket, Shoppers Drug Mart, TD Bank, fitness facilities, and restaurants. Just minutes drive to Markville Mall, GO Train Station, and many more amenities. (id:61852)
Property Details
| MLS® Number | N12430654 |
| Property Type | Single Family |
| Neigbourhood | Berczy Village |
| Community Name | Berczy |
| AmenitiesNearBy | Park, Schools |
| ParkingSpaceTotal | 2 |
Building
| BathroomTotal | 3 |
| BedroomsAboveGround | 3 |
| BedroomsBelowGround | 1 |
| BedroomsTotal | 4 |
| Appliances | Garage Door Opener Remote(s), Dishwasher, Dryer, Stove, Washer, Window Coverings, Refrigerator |
| BasementDevelopment | Finished |
| BasementType | N/a (finished) |
| ConstructionStyleAttachment | Attached |
| CoolingType | Central Air Conditioning |
| ExteriorFinish | Brick |
| FlooringType | Hardwood, Ceramic, Laminate |
| FoundationType | Concrete |
| HalfBathTotal | 1 |
| HeatingFuel | Natural Gas |
| HeatingType | Forced Air |
| StoriesTotal | 2 |
| SizeInterior | 1500 - 2000 Sqft |
| Type | Row / Townhouse |
| UtilityWater | Municipal Water |
Parking
| Attached Garage | |
| Garage | |
| Inside Entry | |
| Tandem |
Land
| Acreage | No |
| FenceType | Fenced Yard |
| LandAmenities | Park, Schools |
| Sewer | Sanitary Sewer |
| SizeDepth | 98 Ft ,4 In |
| SizeFrontage | 22 Ft |
| SizeIrregular | 22 X 98.4 Ft |
| SizeTotalText | 22 X 98.4 Ft |
Rooms
| Level | Type | Length | Width | Dimensions |
|---|---|---|---|---|
| Second Level | Primary Bedroom | 7.08 m | 3.36 m | 7.08 m x 3.36 m |
| Second Level | Bedroom 2 | 3.98 m | 3.06 m | 3.98 m x 3.06 m |
| Second Level | Bedroom 3 | 3.92 m | 3.15 m | 3.92 m x 3.15 m |
| Basement | Bedroom 4 | 5.5 m | 3.44 m | 5.5 m x 3.44 m |
| Basement | Recreational, Games Room | Measurements not available | ||
| Main Level | Living Room | 5.33 m | 5.07 m | 5.33 m x 5.07 m |
| Main Level | Dining Room | 5.33 m | 5.07 m | 5.33 m x 5.07 m |
| Main Level | Kitchen | 5.69 m | 3.43 m | 5.69 m x 3.43 m |
| Main Level | Eating Area | 5.69 m | 3.43 m | 5.69 m x 3.43 m |
https://www.realtor.ca/real-estate/28921062/56-briarcrest-drive-markham-berczy-berczy
Interested?
Contact us for more information
Yan Huang
Broker
7240 Woodbine Ave Unit 103
Markham, Ontario L3R 1A4
Gordon Miao Guo
Broker
7240 Woodbine Ave Unit 103
Markham, Ontario L3R 1A4
