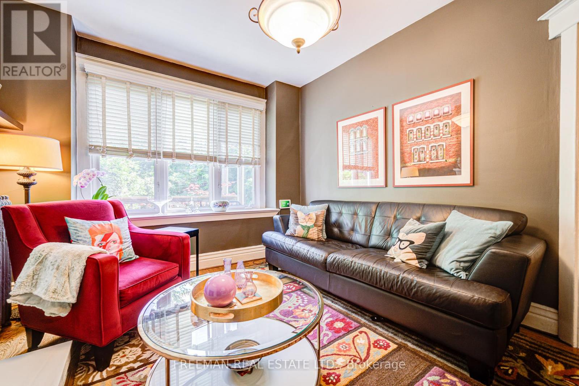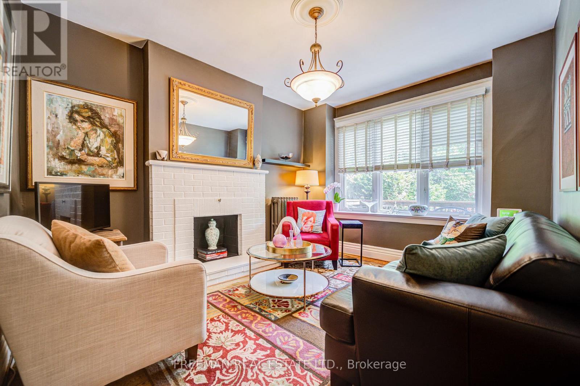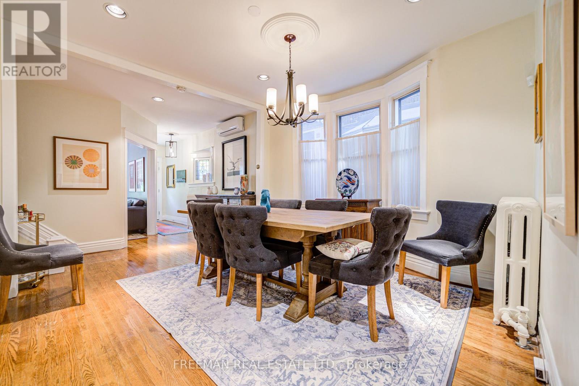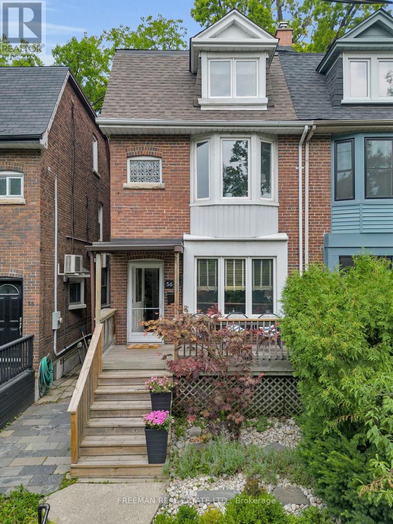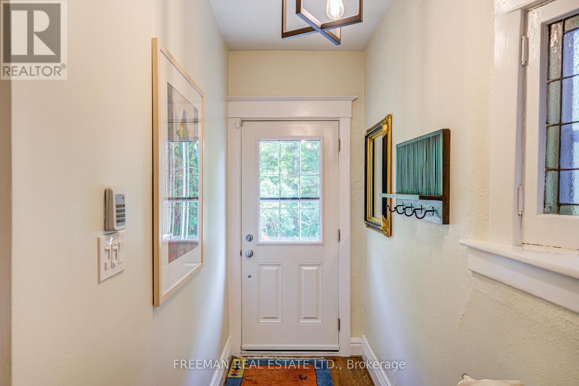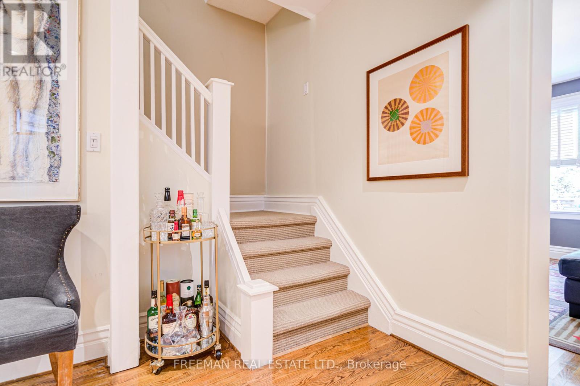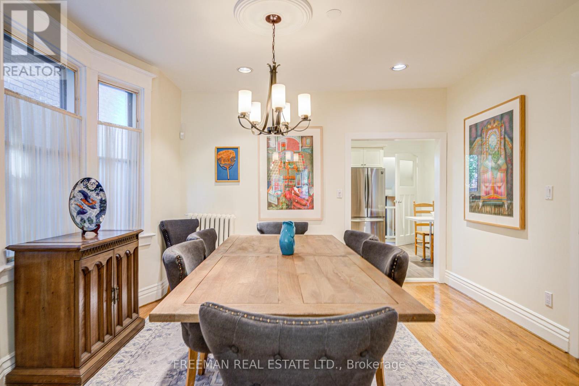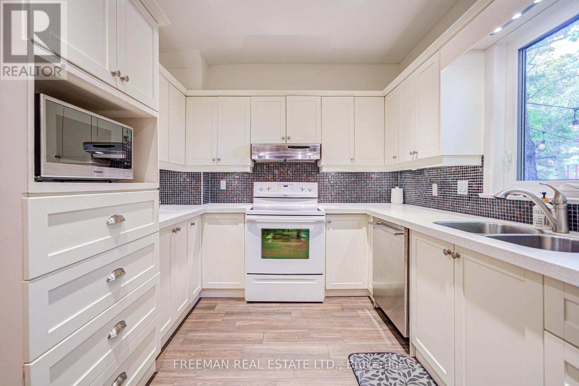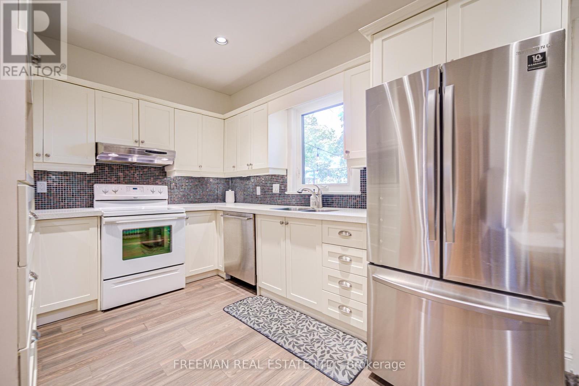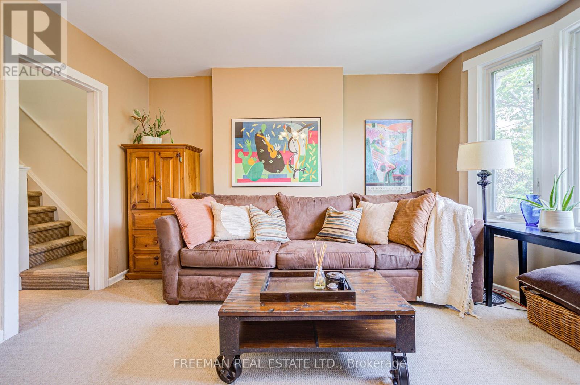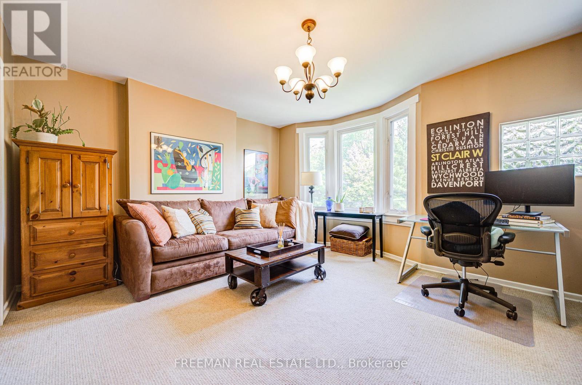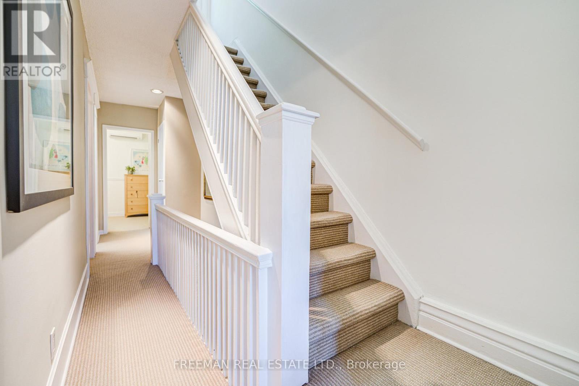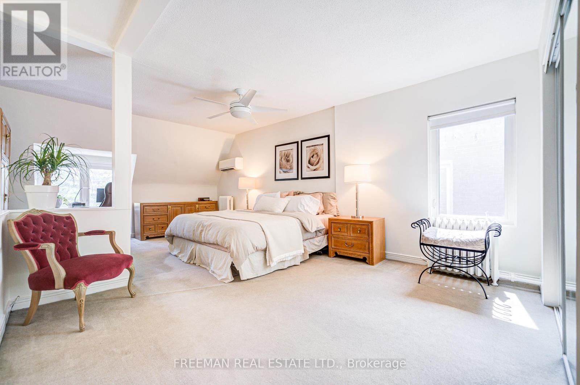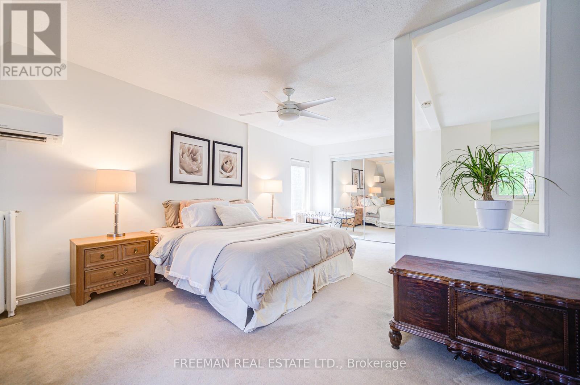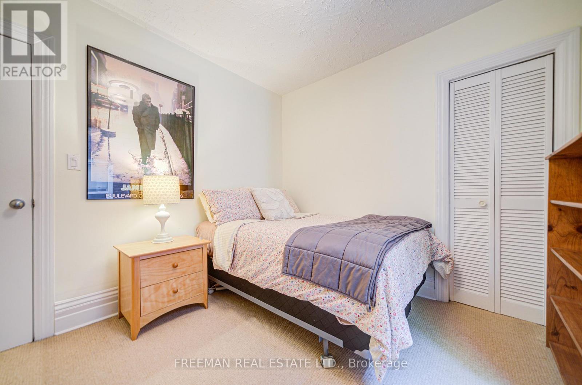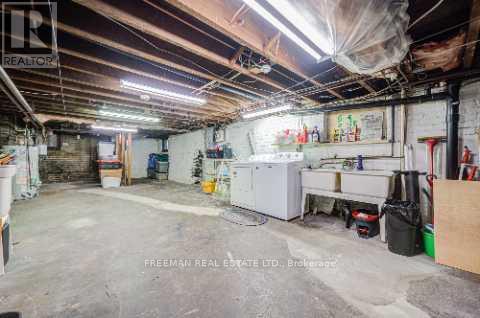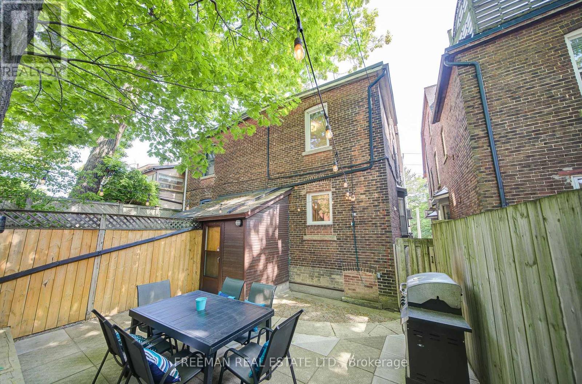56 Austin Terrace Toronto, Ontario M5R 1Y6
$1,575,000
OPEN HOUSE SUNDAY 2-4PM. Not to miss, Incredible Value Nestled in this Coveted Casa Loma Enclave. Discover a stately, huge 3 storey, 4 bedroom, upgraded home, both ready for move -in and ripe for value-added improvements: finish the massive open basement, or make the 3rd floor retreat even better! The main level is kissed by an abundance of natural light, & faces the privacy of evergreens and nature. Enjoy the renovated kitchen with its stone counters and stainless appliances, ready for gourmet meals and prep everyday. The living and dining areas don't disappoint with gleaming hardwood floors, well-proportioned room-sizes and large sunlit windows. Find four spacious bedrooms upstairs featuring large windows and ample storage. The fourth bedroom doubles as a spacious family room on the 2nd floor, offering south views, space to chill, and an ideal work-from-home zone. Head up to the top floor and find a dedicated primary suite with super high ceilings and lots of windows. Enjoy the being perched in the treetops above the city, and imagine the value you can add to both your personal enjoyment of this space, and the property value overall. When you see the unfinished basement, with no internal walls, great ceiling height and large above grade windows, you will understand that this perfect blank canvas is begging for your redesign. This midtown location is the cherry on top! Walkable to St. Clair West, Wychwood Barns for the year-round Saturday farmer's market, sought-after Hillcrest Community School (complete with a daycare and 2 recently renovated playgrounds). The school is less than 3 minutes from the front door. Find this house in a tree-lined, well-located neighbourhood with close proximity to Hillcrest, Wychwood, the Annex, and Forest Hill. Hard to find better value in such a prestigious pocket. (id:61852)
Open House
This property has open houses!
2:00 pm
Ends at:4:00 pm
Property Details
| MLS® Number | C12396536 |
| Property Type | Single Family |
| Neigbourhood | Toronto—St. Paul's |
| Community Name | Casa Loma |
| AmenitiesNearBy | Park, Public Transit, Schools |
| EquipmentType | Water Heater |
| Features | Ravine |
| RentalEquipmentType | Water Heater |
Building
| BathroomTotal | 2 |
| BedroomsAboveGround | 4 |
| BedroomsTotal | 4 |
| Appliances | Garburator, Dishwasher, Dryer, Freezer, Microwave, Stove, Washer, Window Coverings, Refrigerator |
| BasementDevelopment | Unfinished |
| BasementFeatures | Walk Out |
| BasementType | N/a (unfinished) |
| ConstructionStyleAttachment | Semi-detached |
| CoolingType | Wall Unit |
| ExteriorFinish | Brick |
| FlooringType | Hardwood, Concrete, Carpeted |
| FoundationType | Unknown |
| HalfBathTotal | 1 |
| HeatingFuel | Natural Gas |
| HeatingType | Hot Water Radiator Heat |
| StoriesTotal | 3 |
| SizeInterior | 1500 - 2000 Sqft |
| Type | House |
| UtilityWater | Municipal Water |
Parking
| No Garage |
Land
| Acreage | No |
| FenceType | Fenced Yard |
| LandAmenities | Park, Public Transit, Schools |
| Sewer | Sanitary Sewer |
| SizeDepth | 75 Ft |
| SizeFrontage | 19 Ft ,6 In |
| SizeIrregular | 19.5 X 75 Ft |
| SizeTotalText | 19.5 X 75 Ft |
Rooms
| Level | Type | Length | Width | Dimensions |
|---|---|---|---|---|
| Second Level | Family Room | 4.7 m | 3.89 m | 4.7 m x 3.89 m |
| Second Level | Bedroom 2 | 2.92 m | 3.48 m | 2.92 m x 3.48 m |
| Second Level | Bedroom 3 | 3.96 m | 2.46 m | 3.96 m x 2.46 m |
| Third Level | Primary Bedroom | 6.5 m | 4.7 m | 6.5 m x 4.7 m |
| Lower Level | Laundry Room | 6.32 m | 4.7 m | 6.32 m x 4.7 m |
| Main Level | Living Room | 3.35 m | 4.17 m | 3.35 m x 4.17 m |
| Main Level | Dining Room | 4.06 m | 3.66 m | 4.06 m x 3.66 m |
| Main Level | Kitchen | 4.7 m | 2.95 m | 4.7 m x 2.95 m |
| Main Level | Foyer | 1.22 m | 2.74 m | 1.22 m x 2.74 m |
| Main Level | Bathroom | 0.91 m | 1.83 m | 0.91 m x 1.83 m |
https://www.realtor.ca/real-estate/28847527/56-austin-terrace-toronto-casa-loma-casa-loma
Interested?
Contact us for more information
Daniel Todd Freeman
Broker
988 Bathurst Street
Toronto, Ontario M5R 3G6
Nancy Freeman
Salesperson
988 Bathurst Street
Toronto, Ontario M5R 3G6
