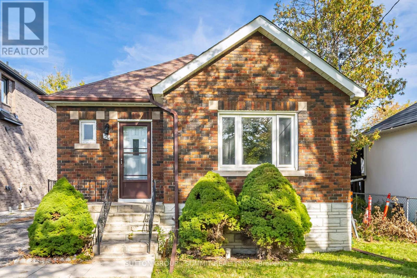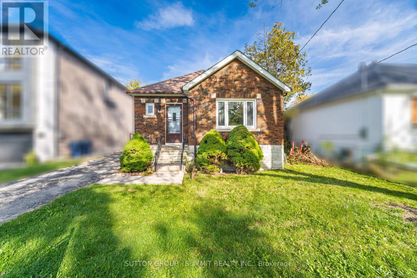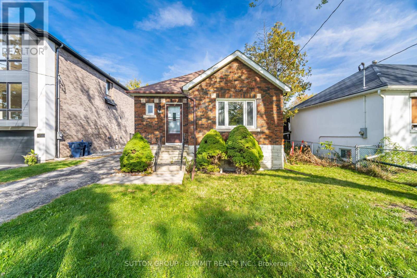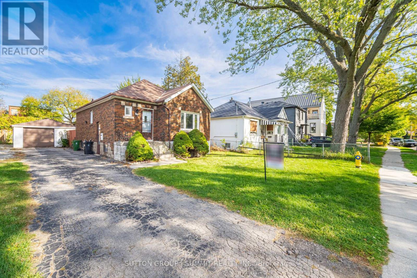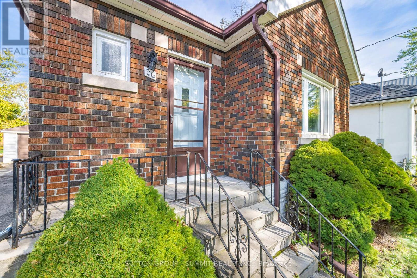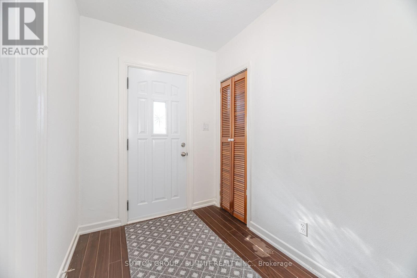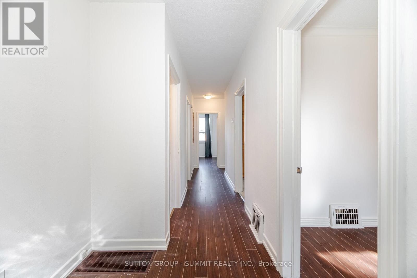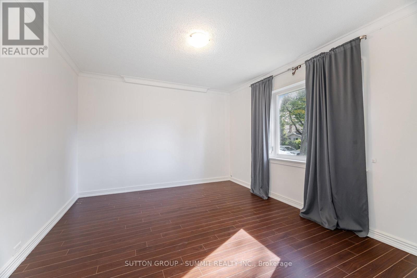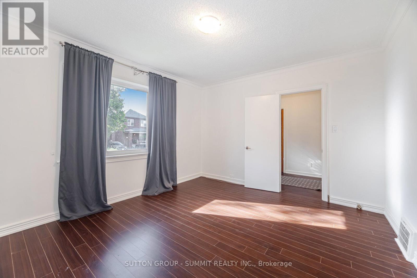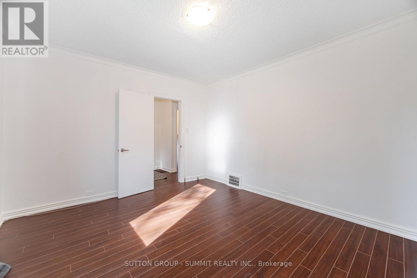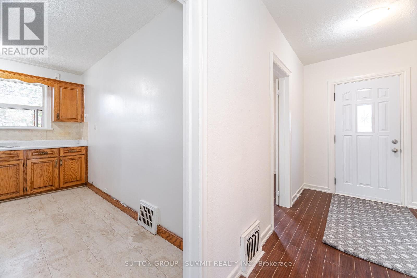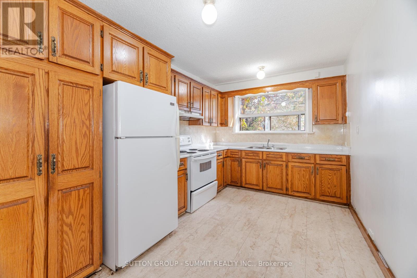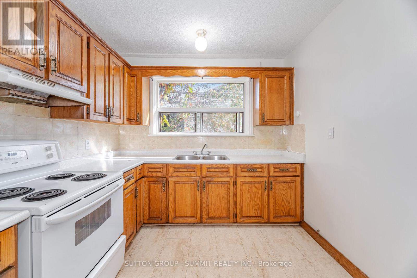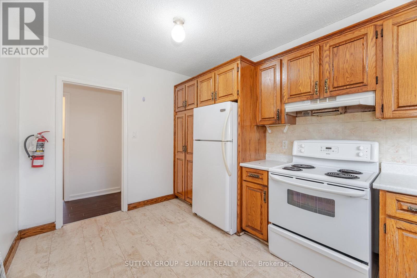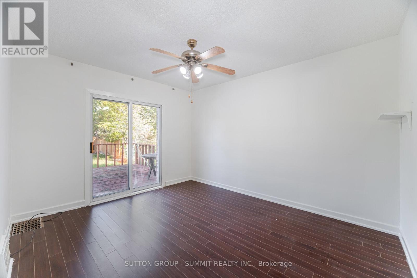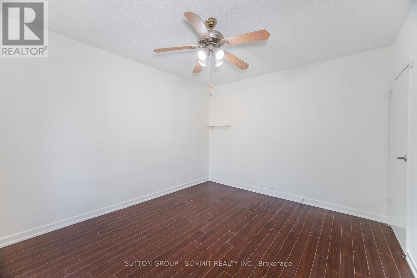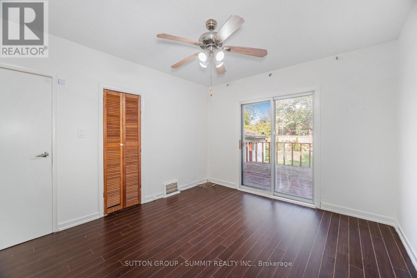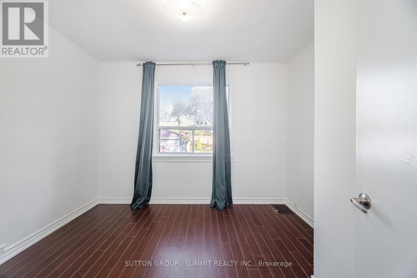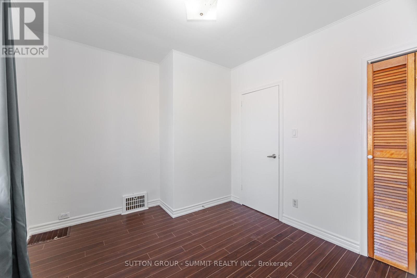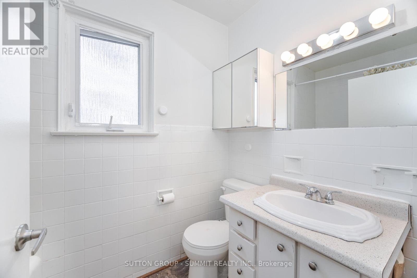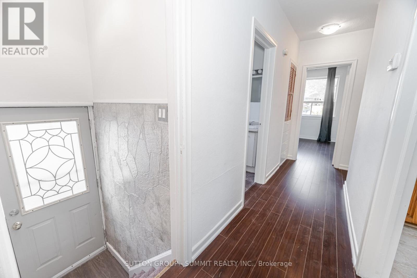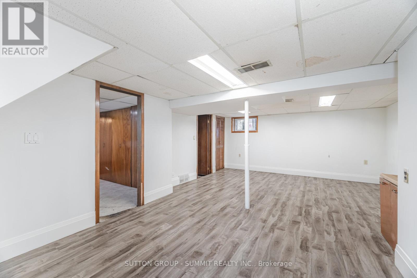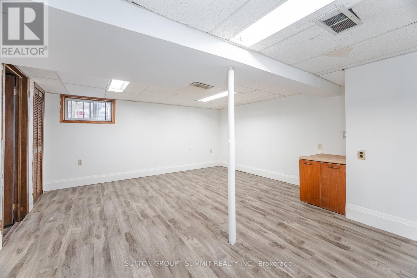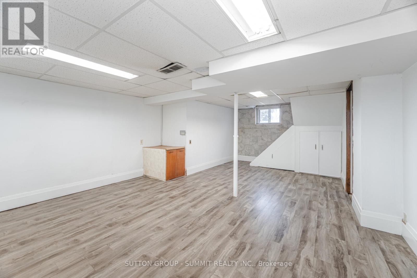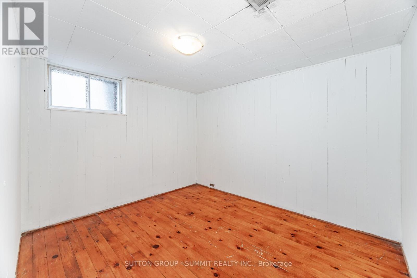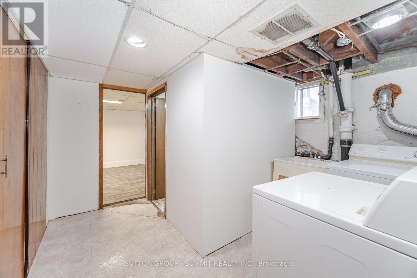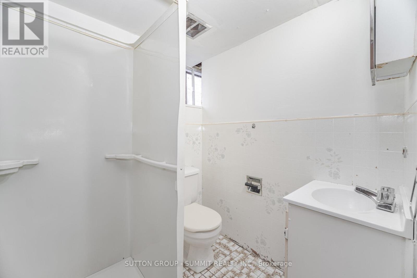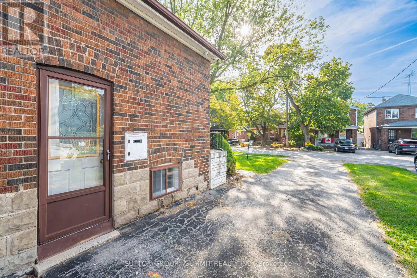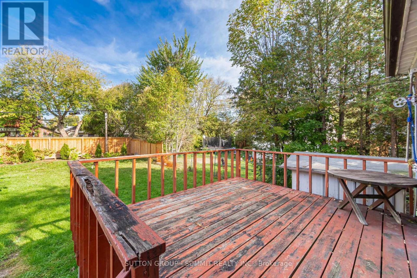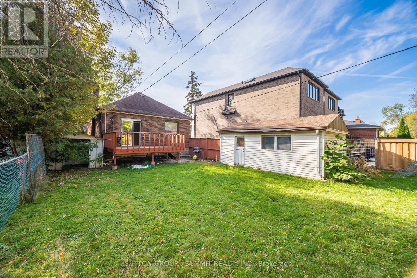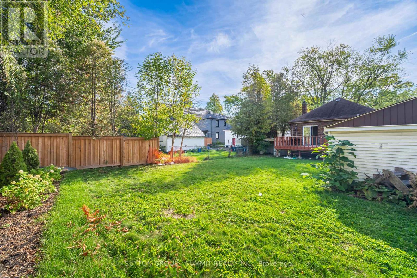56 Ash Crescent Toronto, Ontario M8W 1E6
3 Bedroom
2 Bathroom
700 - 1100 sqft
Bungalow
Central Air Conditioning
Forced Air
$3,495 Monthly
Clean and Cozy 2+1 bedroom bungalow in south etobicoke, 2 full baths, finihed bsmt, recrm, Laundry, large driveway, w/o t deck, large yard. close to all amenities, step TTC, long branch Go station, the lake & shops/cafes/restos on lakeshore. parks and marie curtis beach (id:61852)
Property Details
| MLS® Number | W12458591 |
| Property Type | Single Family |
| Neigbourhood | Long Branch |
| Community Name | Long Branch |
| Features | Carpet Free |
| ParkingSpaceTotal | 4 |
| Structure | Deck |
Building
| BathroomTotal | 2 |
| BedroomsAboveGround | 2 |
| BedroomsBelowGround | 1 |
| BedroomsTotal | 3 |
| Age | 51 To 99 Years |
| Appliances | Dryer, Stove, Washer, Refrigerator |
| ArchitecturalStyle | Bungalow |
| BasementDevelopment | Finished |
| BasementFeatures | Separate Entrance |
| BasementType | N/a (finished) |
| ConstructionStyleAttachment | Detached |
| CoolingType | Central Air Conditioning |
| ExteriorFinish | Brick |
| FlooringType | Laminate, Vinyl |
| FoundationType | Block, Brick |
| HeatingFuel | Natural Gas |
| HeatingType | Forced Air |
| StoriesTotal | 1 |
| SizeInterior | 700 - 1100 Sqft |
| Type | House |
| UtilityWater | Municipal Water |
Parking
| No Garage |
Land
| Acreage | No |
| Sewer | Sanitary Sewer |
| SizeDepth | 130 Ft |
| SizeFrontage | 50 Ft |
| SizeIrregular | 50 X 130 Ft |
| SizeTotalText | 50 X 130 Ft |
Rooms
| Level | Type | Length | Width | Dimensions |
|---|---|---|---|---|
| Lower Level | Bedroom 3 | 2.9 m | 2.74 m | 2.9 m x 2.74 m |
| Lower Level | Recreational, Games Room | 5.75 m | 4.25 m | 5.75 m x 4.25 m |
| Main Level | Living Room | 4.03 m | 3.53 m | 4.03 m x 3.53 m |
| Main Level | Kitchen | 4.03 m | 2.9 m | 4.03 m x 2.9 m |
| Main Level | Primary Bedroom | 3.88 m | 3.35 m | 3.88 m x 3.35 m |
| Main Level | Bedroom 2 | 3.358 m | 2.9 m | 3.358 m x 2.9 m |
https://www.realtor.ca/real-estate/28981414/56-ash-crescent-toronto-long-branch-long-branch
Interested?
Contact us for more information
Bill Makris
Salesperson
Sutton Group - Summit Realty Inc.
33 Pearl Street #100
Mississauga, Ontario L5M 1X1
33 Pearl Street #100
Mississauga, Ontario L5M 1X1
