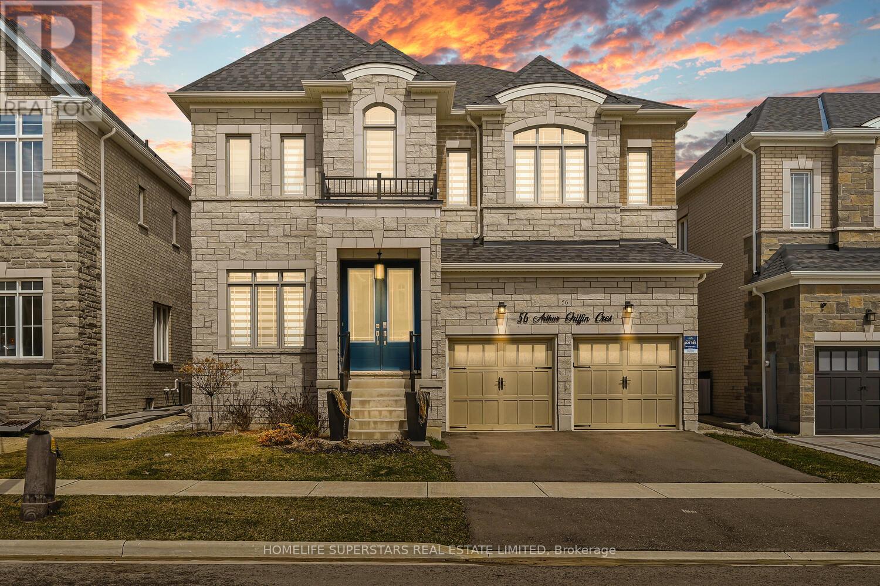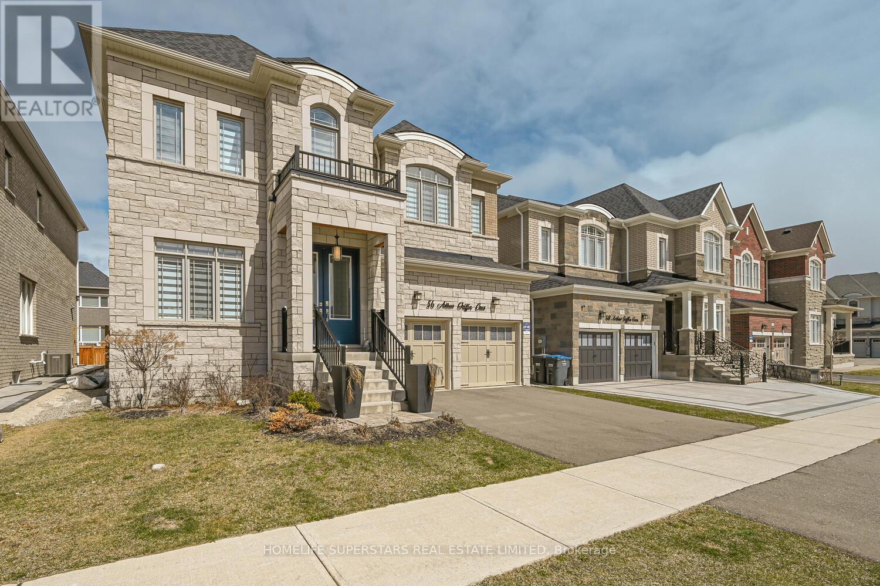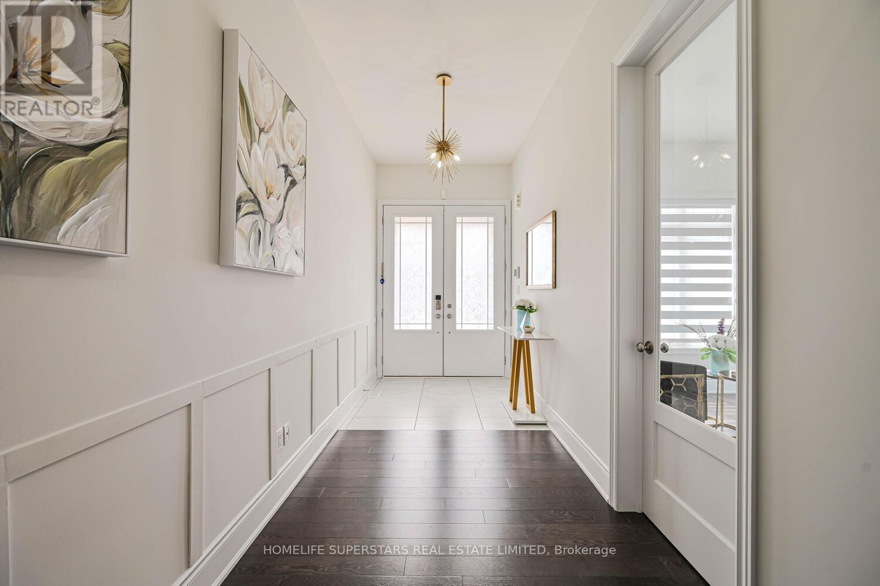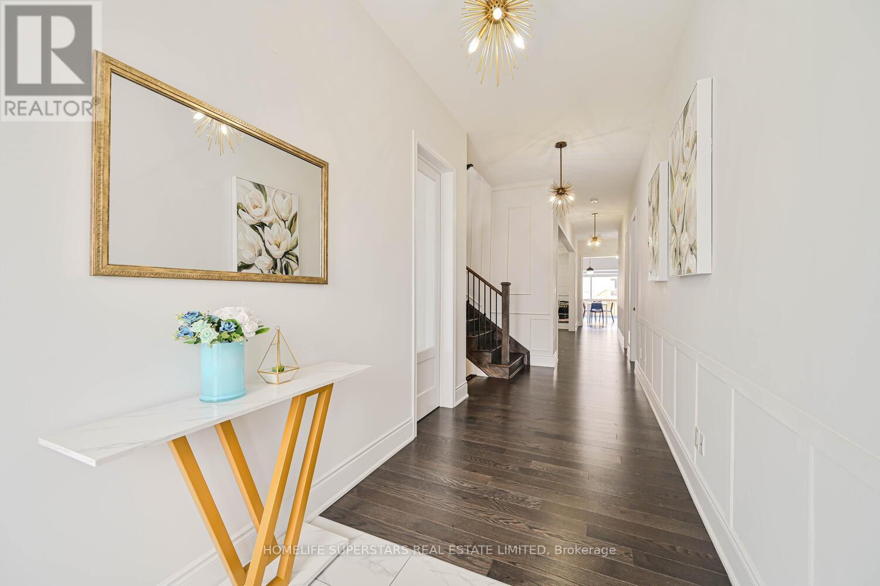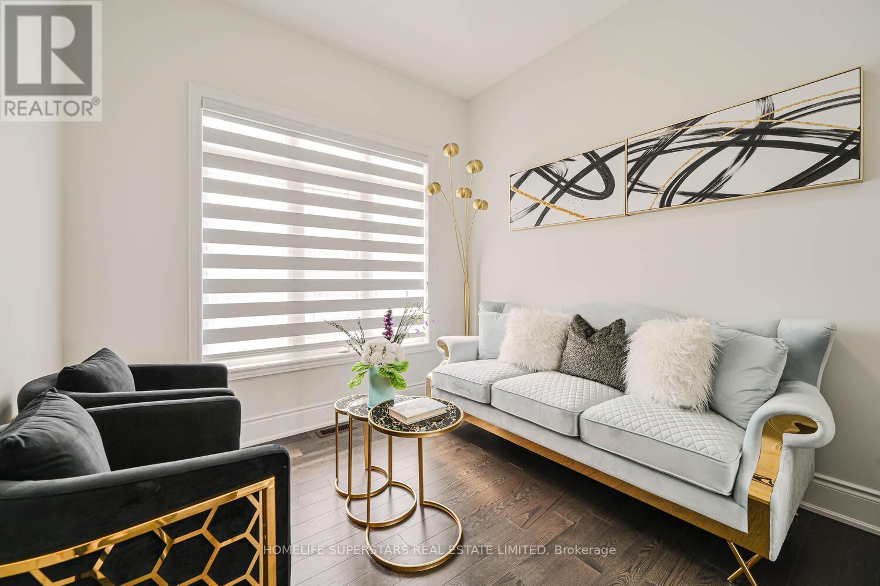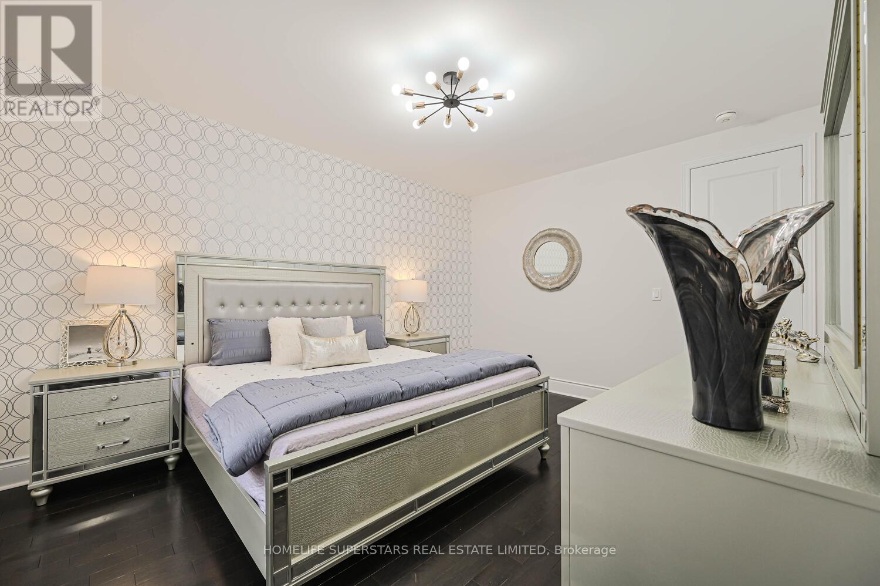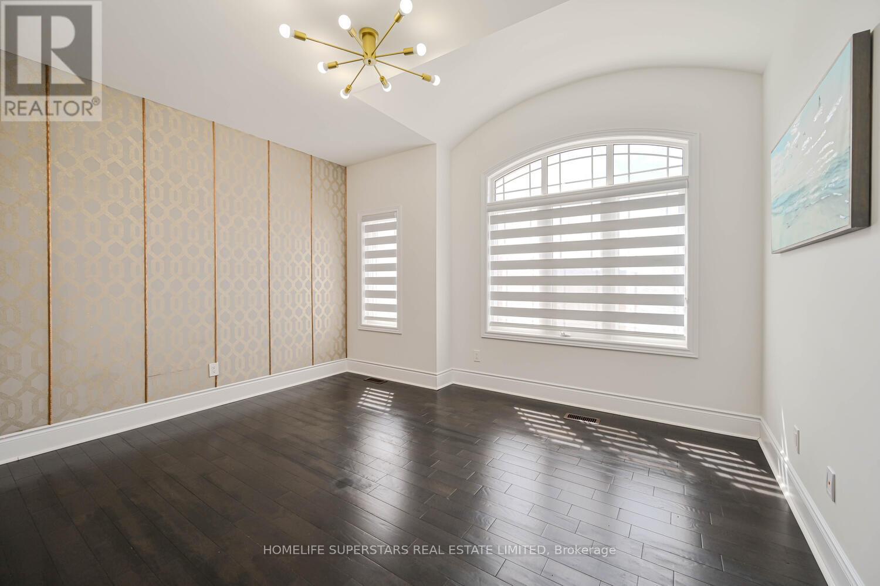56 Arthur Griffin Crescent Caledon, Ontario L7C 4E9
$1,897,000
Welcome to a two-storey 56 Arthur Griffin Crescent, Caledon East, an almost 4,000 Sqft (above grade) luxury, upgraded, stunning home with a 3 tandem car Garage, 5 bedrooms with walk-in closets and 6 washrooms. The primary bedroom bathroom has a heated floor, custom soaking tub, glass shower, separate Drip area, and make-up counter. 8' ft doors & 7-inch baseboards throughout the home, situated in the heart of Caledon East on a spacious 46x118 lot. This is a desirable Pathways Community of Caledon East, within walking distance to top-rated schools, parks, library, town hall, and a community complex. 10' ft ceiling on the main floor, 9' ft ceiling on the 2nd floor & basement.. A huge kitchen with walk-in pantry, upgraded modern kit cabinetry, Pot lights, servery, and built-in appliances. A Office on the main floor with a large window. Hardwood floors and a smooth ceiling throughout the house. The dining room has a mirrored glass wall. The family room has a Coffered ceiling and pot lights, and overlooks the backyard. The mud room has a double door, a huge closet, access to the garage and the basement. The car garage has an R/N EV Charger, two garage openers. Separate laundry room on the 2nd floor with a huge linen closet and window. R/N Camera outlets. (id:61852)
Property Details
| MLS® Number | W12091792 |
| Property Type | Single Family |
| Community Name | Caledon East |
| AmenitiesNearBy | Park, Schools |
| CommunityFeatures | Community Centre |
| Features | Carpet Free |
| ParkingSpaceTotal | 6 |
| Structure | Deck |
Building
| BathroomTotal | 6 |
| BedroomsAboveGround | 5 |
| BedroomsTotal | 5 |
| Age | 0 To 5 Years |
| Appliances | Garage Door Opener Remote(s), Central Vacuum, Oven - Built-in, Dryer, Garage Door Opener, Washer |
| BasementDevelopment | Unfinished |
| BasementFeatures | Separate Entrance |
| BasementType | N/a (unfinished) |
| ConstructionStyleAttachment | Detached |
| CoolingType | Central Air Conditioning |
| ExteriorFinish | Stone, Brick |
| FireplacePresent | Yes |
| FlooringType | Hardwood, Ceramic |
| FoundationType | Poured Concrete |
| HalfBathTotal | 1 |
| HeatingFuel | Natural Gas |
| HeatingType | Forced Air |
| StoriesTotal | 2 |
| SizeInterior | 3500 - 5000 Sqft |
| Type | House |
| UtilityWater | Municipal Water |
Parking
| Garage |
Land
| Acreage | No |
| FenceType | Fenced Yard |
| LandAmenities | Park, Schools |
| Sewer | Sanitary Sewer |
| SizeDepth | 118 Ft ,2 In |
| SizeFrontage | 46 Ft ,1 In |
| SizeIrregular | 46.1 X 118.2 Ft |
| SizeTotalText | 46.1 X 118.2 Ft |
| ZoningDescription | R1-590 |
Rooms
| Level | Type | Length | Width | Dimensions |
|---|---|---|---|---|
| Second Level | Bedroom 5 | 39 m | 49 m | 39 m x 49 m |
| Second Level | Primary Bedroom | 52 m | 72 m | 52 m x 72 m |
| Second Level | Bedroom 2 | 39 m | 46 m | 39 m x 46 m |
| Second Level | Bedroom 3 | 44 m | 37 m | 44 m x 37 m |
| Second Level | Bedroom 4 | 39 m | 45 m | 39 m x 45 m |
| Main Level | Office | 36 m | 32 m | 36 m x 32 m |
| Main Level | Living Room | 66 m | 39 m | 66 m x 39 m |
| Main Level | Dining Room | 66 m | 39 m | 66 m x 39 m |
| Main Level | Kitchen | 46 m | 33 m | 46 m x 33 m |
| Main Level | Eating Area | 46 m | 30 m | 46 m x 30 m |
| Main Level | Family Room | 49 m | 56 m | 49 m x 56 m |
Interested?
Contact us for more information
Jass Mann
Salesperson
102-23 Westmore Drive
Toronto, Ontario M9V 3Y7
