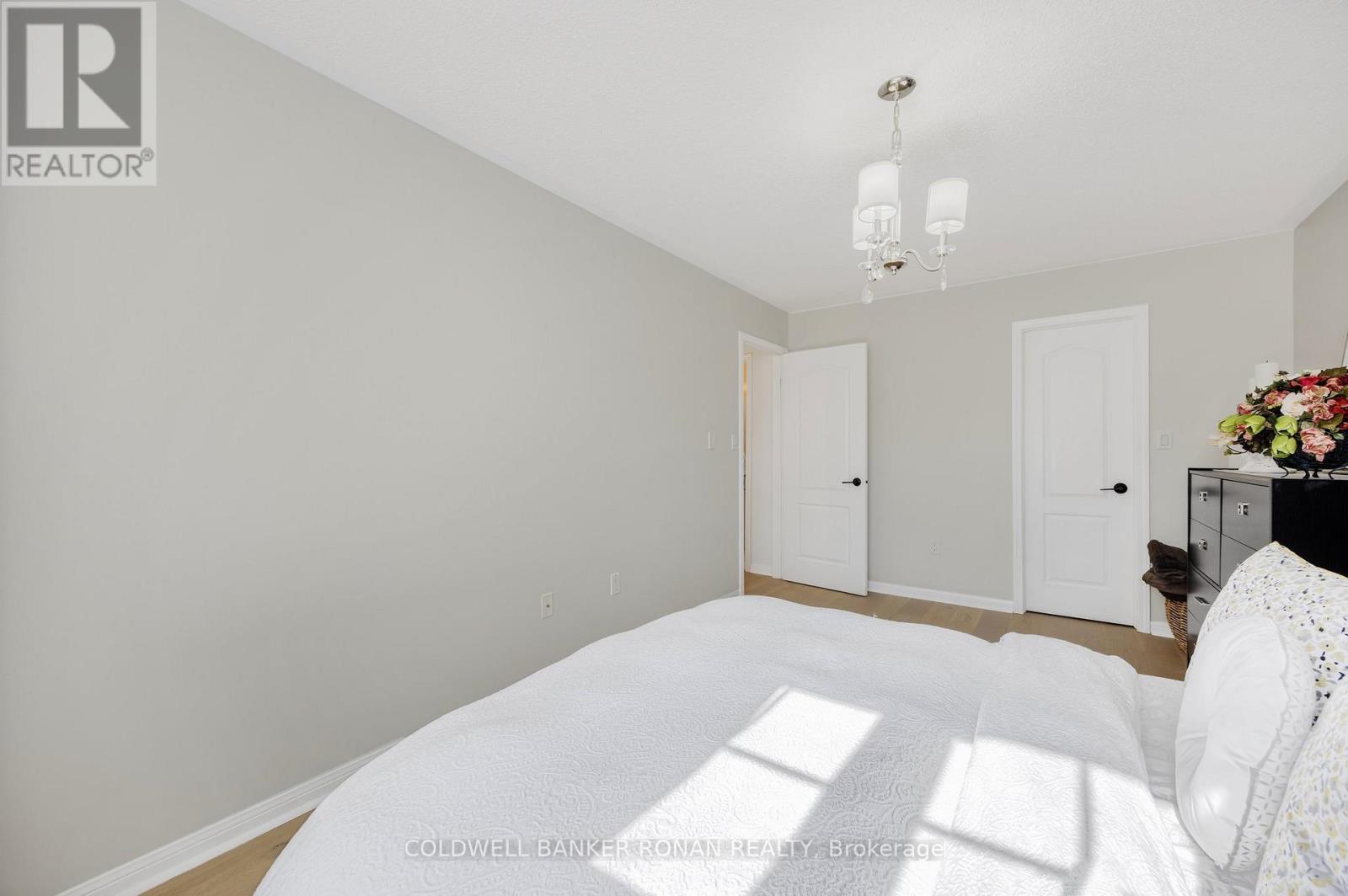56 Allness Road Brampton, Ontario L7A 3N7
$844,900
This beautifully maintained all-brick 2-storey home exudes warmth and pride of ownership from the moment you arrive. Set on a quiet street with fantastic curb appeal, it offers the rare bonus of no rear neighbours, giving you the privacy and peace you've been looking for. Step into a welcoming, light-filled interior where brand new hardwood floors flow seamlessly through the main and upper levels. A custom hardwood staircase makes a statement, leading into an open-concept living and dining space anchored by a cozy gas fireplace, perfect for relaxed evenings or hosting friends. The bright, functional kitchen includes an eat-in breakfast area and a walkout to a fully fenced backyard oasis. Enjoy summer nights BBQing on the spacious deck, soaking in the hot tub, or simply unwinding beside the custom-built shed that adds both charm and convenience. Upstairs, you'll find three generous bedrooms, ideal for families or guests. The finished basement offers versatile extra living space, whether you need a home office, media room, or play zone, this home adapts to your lifestyle. Additional features include a widened driveway for side-by-side parking, and a location that checks all the boxes: walkable to schools, parks, and a community center, and just minutes from Hwy 10, Mississauga Rd, and Mayfield Rd for easy commuting. Perfect for first-time buyers, professional couples, or growing families, this is your opportunity to own a turnkey home in a family-friendly neighborhood. Welcome home to 56 Allnesswhere comfort, style, and location meet. (id:61852)
Property Details
| MLS® Number | W12179981 |
| Property Type | Single Family |
| Community Name | Fletcher's Meadow |
| AmenitiesNearBy | Park, Place Of Worship, Public Transit, Schools |
| CommunityFeatures | Community Centre |
| Features | Flat Site |
| ParkingSpaceTotal | 3 |
| Structure | Deck, Porch, Shed |
Building
| BathroomTotal | 2 |
| BedroomsAboveGround | 3 |
| BedroomsTotal | 3 |
| Age | 16 To 30 Years |
| Amenities | Fireplace(s) |
| Appliances | Hot Tub, All, Window Coverings |
| BasementDevelopment | Finished |
| BasementType | N/a (finished) |
| ConstructionStyleAttachment | Detached |
| CoolingType | Central Air Conditioning |
| ExteriorFinish | Brick |
| FireplacePresent | Yes |
| FireplaceTotal | 1 |
| FlooringType | Hardwood, Carpeted, Laminate |
| FoundationType | Poured Concrete |
| HalfBathTotal | 1 |
| HeatingFuel | Natural Gas |
| HeatingType | Forced Air |
| StoriesTotal | 2 |
| SizeInterior | 1100 - 1500 Sqft |
| Type | House |
| UtilityWater | Municipal Water |
Parking
| Attached Garage | |
| Garage |
Land
| Acreage | No |
| FenceType | Fenced Yard |
| LandAmenities | Park, Place Of Worship, Public Transit, Schools |
| LandscapeFeatures | Landscaped |
| Sewer | Sanitary Sewer |
| SizeDepth | 93 Ft ,3 In |
| SizeFrontage | 36 Ft ,1 In |
| SizeIrregular | 36.1 X 93.3 Ft ; In Pr839747 City Of Brampton |
| SizeTotalText | 36.1 X 93.3 Ft ; In Pr839747 City Of Brampton |
Rooms
| Level | Type | Length | Width | Dimensions |
|---|---|---|---|---|
| Second Level | Primary Bedroom | 5.51 m | 3.34 m | 5.51 m x 3.34 m |
| Second Level | Bedroom 2 | 3.6 m | 2.95 m | 3.6 m x 2.95 m |
| Second Level | Bedroom 3 | 4.92 m | 3.28 m | 4.92 m x 3.28 m |
| Basement | Recreational, Games Room | 7.21 m | 3.49 m | 7.21 m x 3.49 m |
| Main Level | Living Room | 7.21 m | 3.28 m | 7.21 m x 3.28 m |
| Main Level | Dining Room | 7.21 m | 3.28 m | 7.21 m x 3.28 m |
| Main Level | Kitchen | 4.29 m | 3.48 m | 4.29 m x 3.48 m |
Utilities
| Cable | Available |
| Electricity | Installed |
| Sewer | Installed |
Interested?
Contact us for more information
Alyea Hummel
Salesperson
367 Victoria Street East
Alliston, Ontario L9R 1J7
Jeff J. Hummel
Salesperson
367 Victoria Street East
Alliston, Ontario L9R 1J7





































