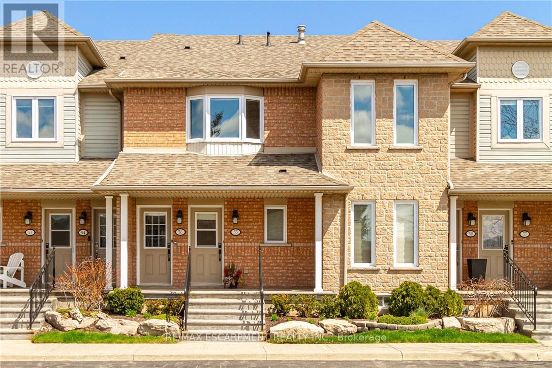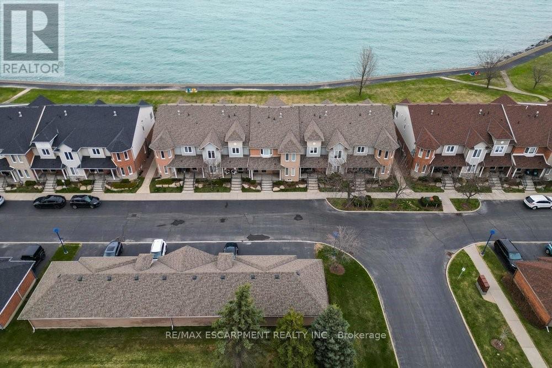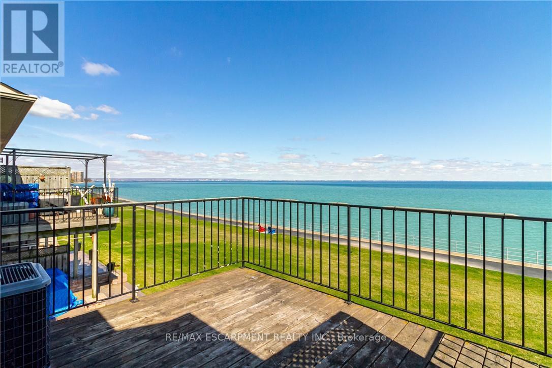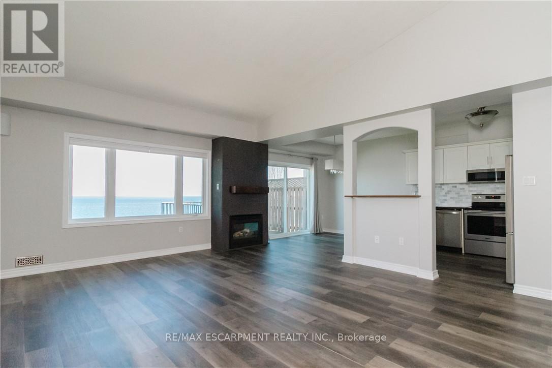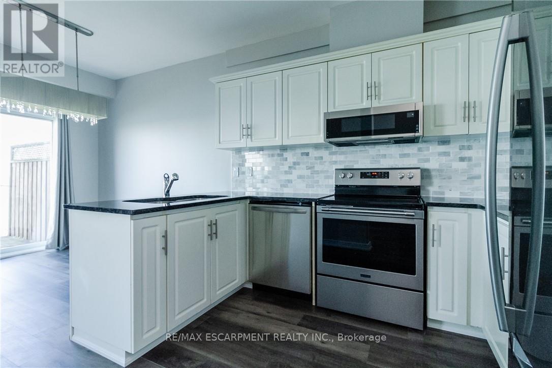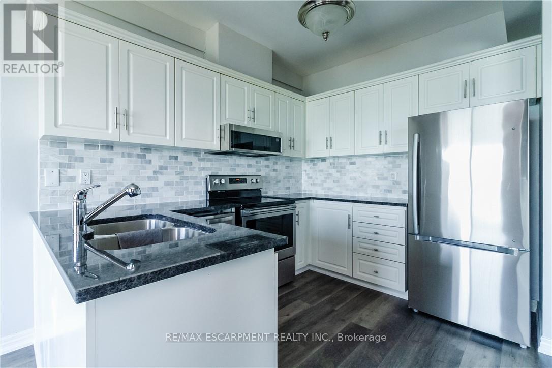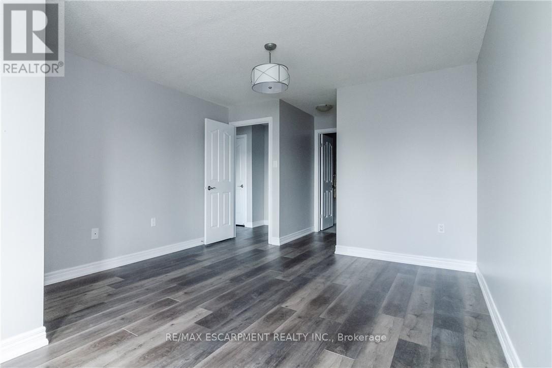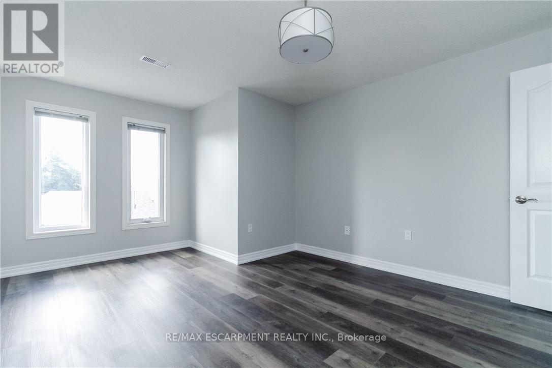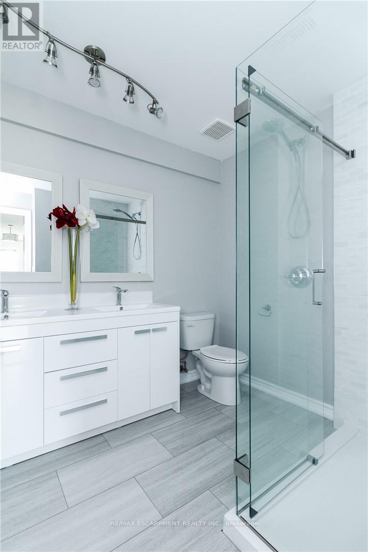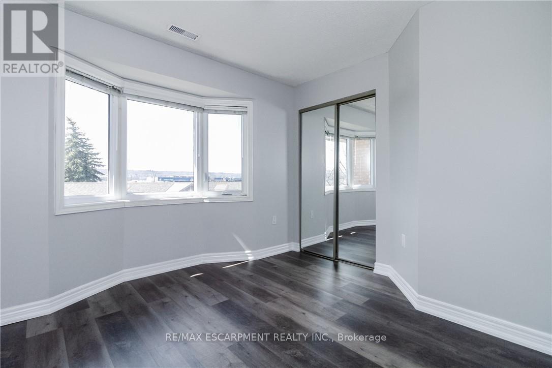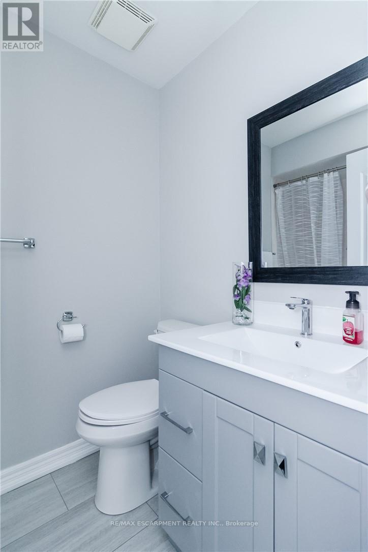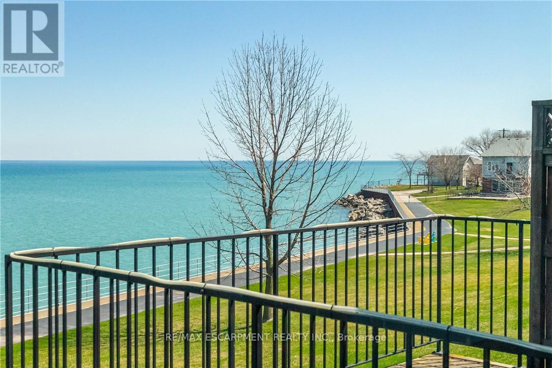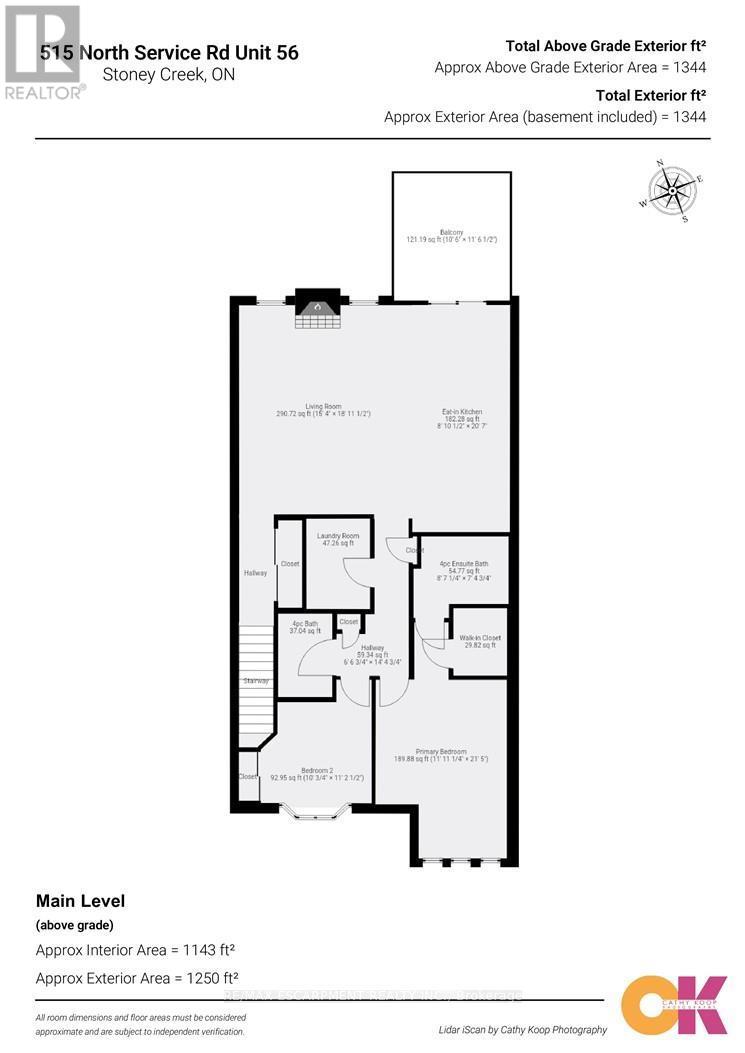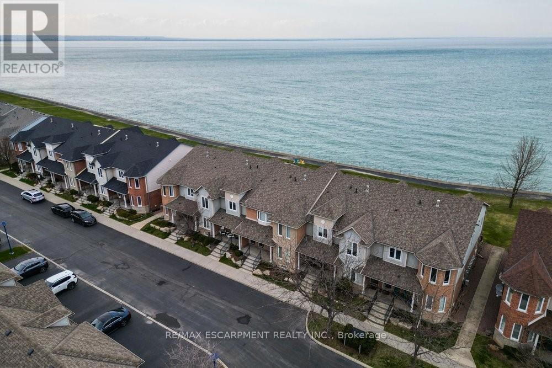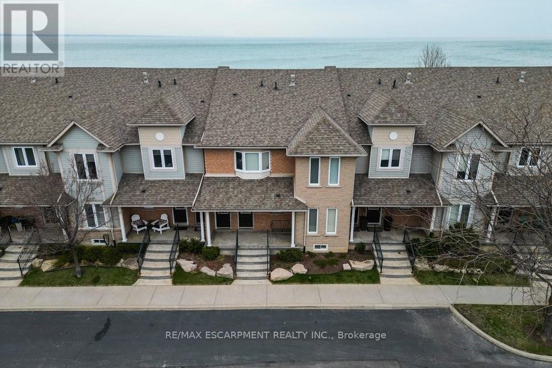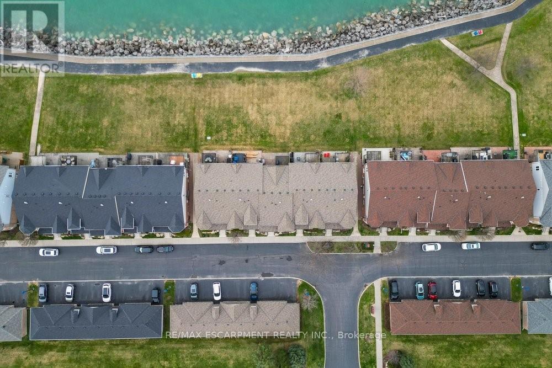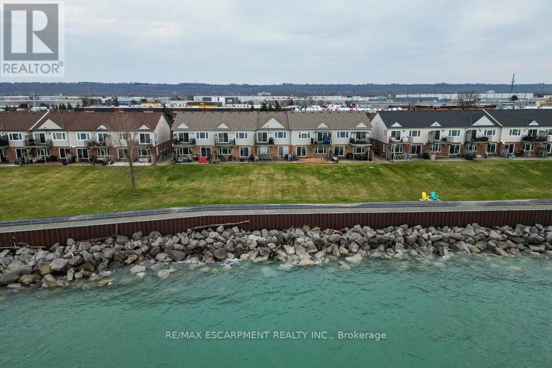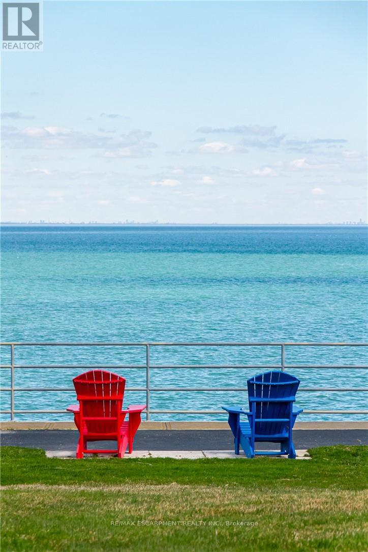56 - 515 North Service Road Hamilton, Ontario L8E 5X6
$3,200 Monthly
Welcome to Seaside Village - low maintenance, waterfront living at its finest! This fully updated 2 Bed 2 Bath, open concept townhouse is perfect for anyone that enjoys walks along the lakeside or is looking to live by the water. Enjoy breathtaking views of Lake Ontario from your kitchen, living room or private back deck. This home features brand-new stainless-steel kitchen appliances, beautiful flooring throughout, vaulted ceilings and a spa-like ensuite. The detached garage provides additional storage or parking. Close highway access for both GTA or Niagara commuters and conveniently located near recreational parks, 50 Point Conservation area with boat harbour, and future Confederation Go Station. (id:61852)
Property Details
| MLS® Number | X12176368 |
| Property Type | Single Family |
| Neigbourhood | Trillium |
| Community Name | Stoney Creek |
| AmenitiesNearBy | Marina, Park |
| CommunityFeatures | Pet Restrictions |
| Easement | Unknown, None |
| Features | Balcony, In Suite Laundry |
| ParkingSpaceTotal | 2 |
| ViewType | Lake View, Direct Water View |
| WaterFrontType | Waterfront |
Building
| BathroomTotal | 2 |
| BedroomsAboveGround | 2 |
| BedroomsTotal | 2 |
| Age | 16 To 30 Years |
| Amenities | Visitor Parking |
| Appliances | Garage Door Opener Remote(s), Dishwasher, Dryer, Microwave, Stove, Washer, Refrigerator |
| ArchitecturalStyle | Bungalow |
| CoolingType | Central Air Conditioning |
| ExteriorFinish | Aluminum Siding, Brick |
| FireplacePresent | Yes |
| HeatingFuel | Natural Gas |
| HeatingType | Forced Air |
| StoriesTotal | 1 |
| SizeInterior | 1200 - 1399 Sqft |
| Type | Row / Townhouse |
Parking
| Detached Garage | |
| Garage |
Land
| AccessType | Public Road |
| Acreage | No |
| LandAmenities | Marina, Park |
| SurfaceWater | Lake/pond |
Rooms
| Level | Type | Length | Width | Dimensions |
|---|---|---|---|---|
| Main Level | Living Room | 4.67 m | 5.78 m | 4.67 m x 5.78 m |
| Main Level | Kitchen | 2.71 m | 6.27 m | 2.71 m x 6.27 m |
| Main Level | Dining Room | 2.69 m | 2.69 m | 2.69 m x 2.69 m |
| Main Level | Primary Bedroom | 3.64 m | 6.53 m | 3.64 m x 6.53 m |
| Main Level | Bedroom 2 | 3.07 m | 3.42 m | 3.07 m x 3.42 m |
| Main Level | Laundry Room | 1.77 m | 2.5 m | 1.77 m x 2.5 m |
Interested?
Contact us for more information
Vince Guagliano
Broker
860 Queenston Rd #4b
Hamilton, Ontario L8G 4A8
