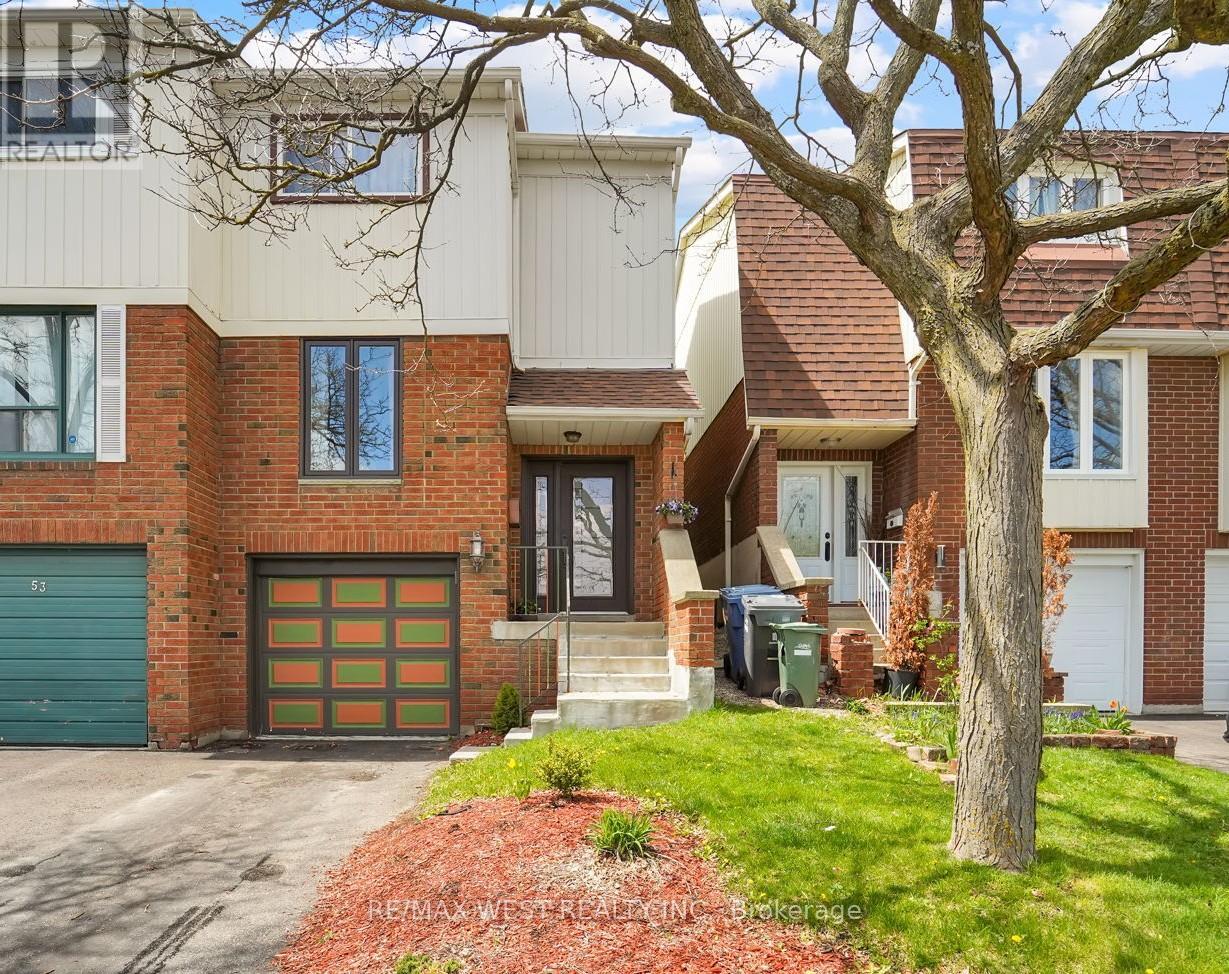56 - 51 Dovercliffe Road Guelph, Ontario N1G 3A5
$650,000Maintenance, Water, Insurance
$261.21 Monthly
Maintenance, Water, Insurance
$261.21 MonthlyThis beautifully updated home offers the perfect blend of style, comfort, and quality craftsmanship creating an exceptional living experience tailored for the modern homeowner. At the heart of the home is a fully upgraded, European-inspired kitchen featuring custom cabinetry, luxury vinyl floors, quartz countertops, a striking backsplash, and an open-concept layout designed for effortless living and entertaining. Whether you're cooking a quiet meal or hosting a lively gathering, this kitchen delivers both function and flair. The luxury continues into the spa-like bathrooms. Enjoy heated tile flrs, designer fixtures, and a custom-built walk-in shower that adds a touch of indulgence to your daily routine. Throughout the home, luxury vinyl flooring offers durability with a refined finish. The living room is enhanced with custom cabinetry and an elegant electric fireplace, creating a cozy yet sophisticated atmosphere. Step outside to a beautiful deck that overlooks serene greenspace, an ideal setting for morning coffee, summer BBQs, or simply relaxing in natures tranquility. Modern lighting, stylish new doors, and energy-efficient windows elevate the overall aesthetic while improving comfort and efficiency. Key mechanical systems have also been updated for long-term peace of mind, Fenced yard, public schools, Public transit, school bus route and close to amenities. Nearby Trails, Crane Park 3 min to Riverside, leash free park. Move-in ready and meticulously upgraded, this home is a true standout! This home has been meticulously upgraded throughout and represents a rare opportunity in today's market, distinguished by its exceptional quality and unique features. Don't miss the opportunity to make it yours! Previously 3 bdrm converted to 2 bdrm, but can be easily converted back to 3 bdrms. Access to large community pool. Steps from Crane Park 4 -km loop trail that boasts beautiful serene trails for hiking,mountain biking. Dogs are welcome and may be off-leash in some areas (id:61852)
Property Details
| MLS® Number | X12134539 |
| Property Type | Single Family |
| Community Name | Dovercliffe Park/Old University |
| CommunityFeatures | Pet Restrictions |
| Features | Carpet Free |
| ParkingSpaceTotal | 3 |
| Structure | Patio(s), Porch, Deck |
Building
| BathroomTotal | 2 |
| BedroomsAboveGround | 3 |
| BedroomsTotal | 3 |
| Amenities | Fireplace(s) |
| Appliances | Dishwasher, Microwave, Stove, Refrigerator |
| BasementDevelopment | Unfinished |
| BasementType | N/a (unfinished) |
| CoolingType | Central Air Conditioning |
| ExteriorFinish | Aluminum Siding |
| FireProtection | Smoke Detectors |
| FireplacePresent | Yes |
| FireplaceTotal | 1 |
| FoundationType | Concrete |
| HalfBathTotal | 1 |
| HeatingFuel | Natural Gas |
| HeatingType | Forced Air |
| StoriesTotal | 2 |
| SizeInterior | 1200 - 1399 Sqft |
| Type | Row / Townhouse |
Parking
| Attached Garage | |
| Garage | |
| Inside Entry |
Land
| Acreage | No |
Rooms
| Level | Type | Length | Width | Dimensions |
|---|---|---|---|---|
| Basement | Laundry Room | 6.46 m | 14.3 m | 6.46 m x 14.3 m |
| Basement | Utility Room | 10.56 m | 17.45 m | 10.56 m x 17.45 m |
| Main Level | Living Room | 17.09 m | 11.02 m | 17.09 m x 11.02 m |
| Main Level | Kitchen | 10.1 m | 16.17 m | 10.1 m x 16.17 m |
| Main Level | Dining Room | 10.07 m | 7.68 m | 10.07 m x 7.68 m |
Interested?
Contact us for more information
Frank Leo
Broker









