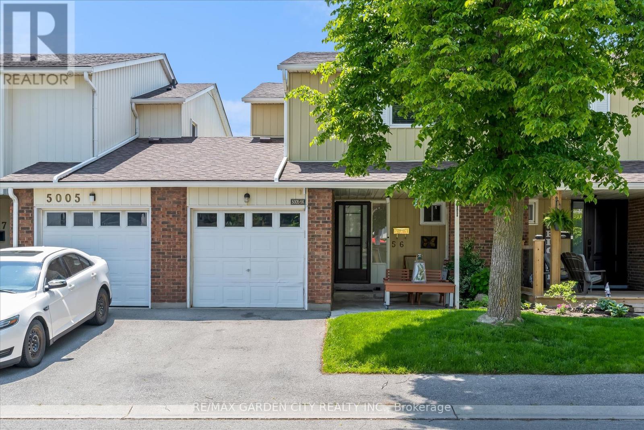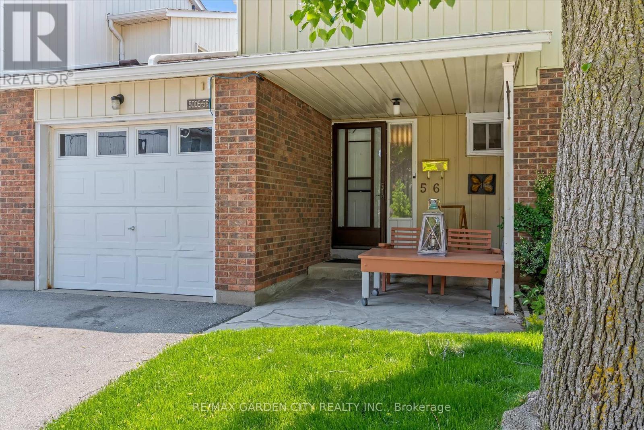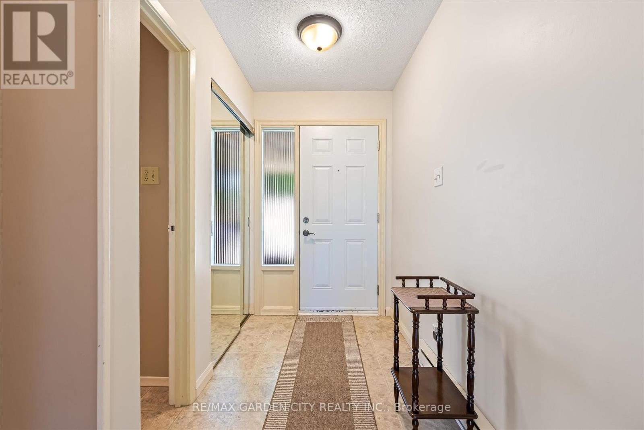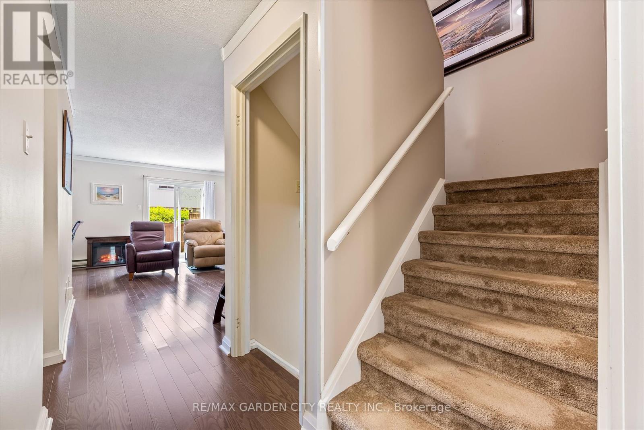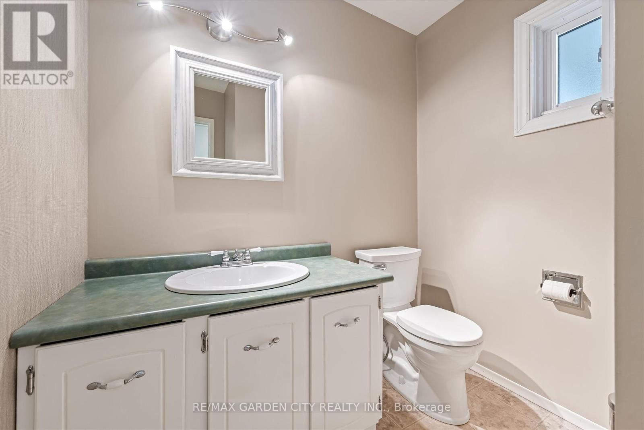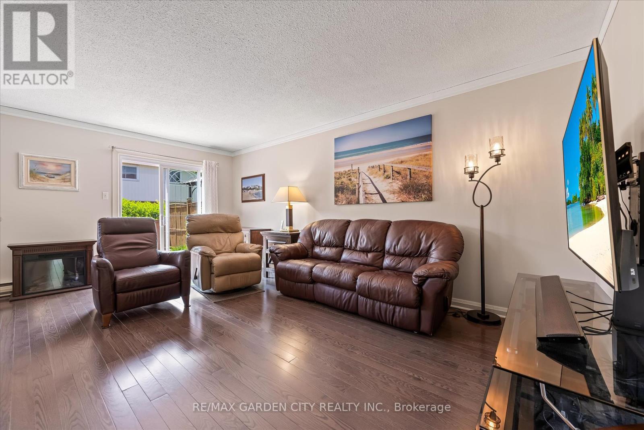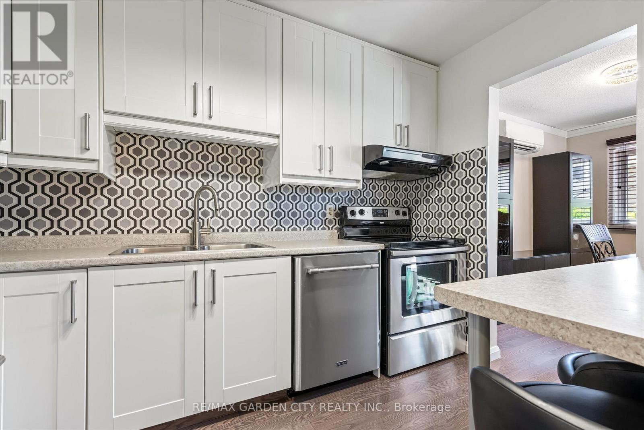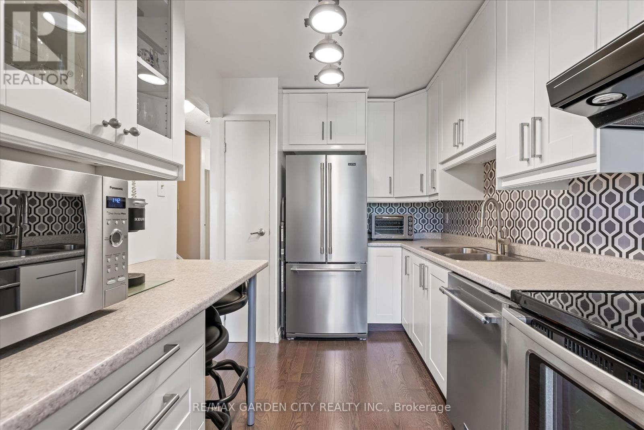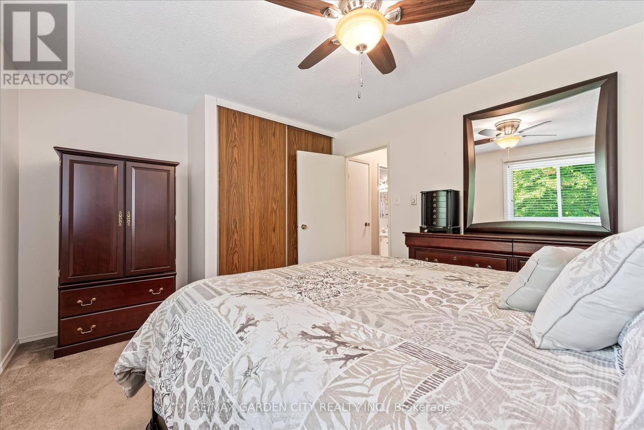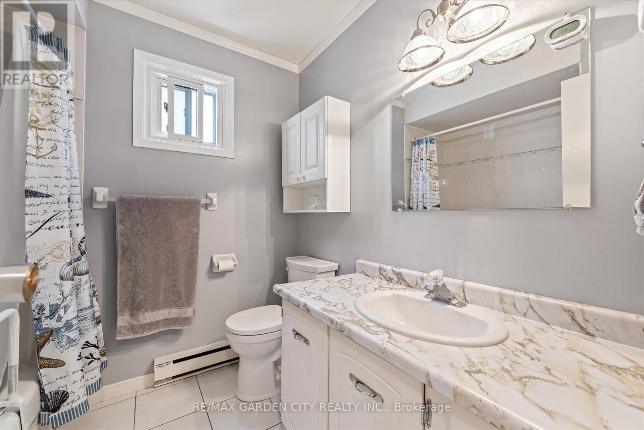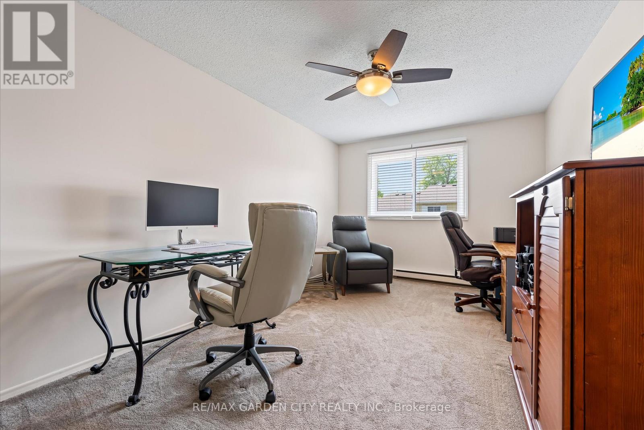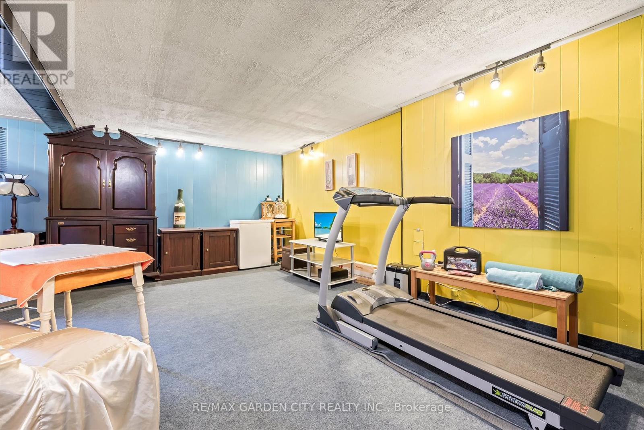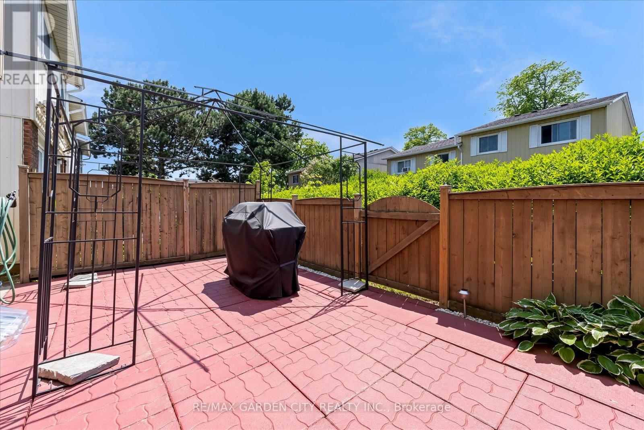56 - 5005 Pinedale Avenue Burlington, Ontario L7L 5J6
$739,900Maintenance, Insurance, Common Area Maintenance, Water, Parking
$486.68 Monthly
Maintenance, Insurance, Common Area Maintenance, Water, Parking
$486.68 MonthlySoutheast Burlington Super Clean & Bright 3 Bedroom Town in a quiet sought after Location - Upgrades include oak hardwood flooring - heat pump with air conditioning & efficient heating, crown moulding, renovated kitchen with soft close cabinets & stainless steel appliances. Spacious bedrooms, with double closets, updated main bath. Recreation room is ready for your finishing touches, basement features a 3 piece bath that has a functioning toilet & sink - shower has plumbing completed & is ready to finish. Private rear Yard low maintenance gardens. This townhouse is only attached with an adjoining wall on one side & is attached only by a garage on the other side - similar to a SEMI Mins to Public Transportation Appleby GO Station -Detached Newer Windows Don't miss this one (id:61852)
Property Details
| MLS® Number | W12196142 |
| Property Type | Single Family |
| Community Name | Appleby |
| AmenitiesNearBy | Park, Place Of Worship, Public Transit |
| CommunityFeatures | Pet Restrictions, Community Centre |
| EquipmentType | None |
| Features | Level Lot |
| ParkingSpaceTotal | 2 |
| PoolType | Outdoor Pool |
| RentalEquipmentType | None |
| Structure | Porch |
Building
| BathroomTotal | 3 |
| BedroomsAboveGround | 3 |
| BedroomsTotal | 3 |
| Amenities | Visitor Parking |
| Appliances | Garage Door Opener Remote(s), Water Heater, Dishwasher, Dryer, Garage Door Opener, Hood Fan, Stove, Washer, Window Coverings, Refrigerator |
| BasementDevelopment | Finished |
| BasementType | Full (finished) |
| ExteriorFinish | Aluminum Siding, Brick |
| FireProtection | Smoke Detectors |
| FlooringType | Hardwood |
| HalfBathTotal | 2 |
| HeatingFuel | Electric |
| HeatingType | Heat Pump |
| StoriesTotal | 2 |
| SizeInterior | 1000 - 1199 Sqft |
| Type | Row / Townhouse |
Parking
| Attached Garage | |
| Garage |
Land
| Acreage | No |
| LandAmenities | Park, Place Of Worship, Public Transit |
| LandscapeFeatures | Lawn Sprinkler |
Rooms
| Level | Type | Length | Width | Dimensions |
|---|---|---|---|---|
| Second Level | Primary Bedroom | 4.32 m | 3.22 m | 4.32 m x 3.22 m |
| Second Level | Bedroom 2 | 4.63 m | 2.99 m | 4.63 m x 2.99 m |
| Second Level | Bedroom 3 | 4.63 m | 2.63 m | 4.63 m x 2.63 m |
| Second Level | Bathroom | 2.27 m | 1.99 m | 2.27 m x 1.99 m |
| Basement | Laundry Room | 3.36 m | 2.17 m | 3.36 m x 2.17 m |
| Basement | Recreational, Games Room | 7.82 m | 5.72 m | 7.82 m x 5.72 m |
| Basement | Bathroom | 3.72 m | 2.14 m | 3.72 m x 2.14 m |
| Ground Level | Bathroom | 2.14 m | 1.99 m | 2.14 m x 1.99 m |
| Ground Level | Kitchen | 3.46 m | 2.37 m | 3.46 m x 2.37 m |
| Ground Level | Living Room | 5.74 m | 3.25 m | 5.74 m x 3.25 m |
| Ground Level | Dining Room | 3.22 m | 2.46 m | 3.22 m x 2.46 m |
https://www.realtor.ca/real-estate/28416591/56-5005-pinedale-avenue-burlington-appleby-appleby
Interested?
Contact us for more information
Kelly Lynn Killingbeck
Salesperson
145 Carlton St Suite 100
St. Catharines, Ontario L2R 1R5
