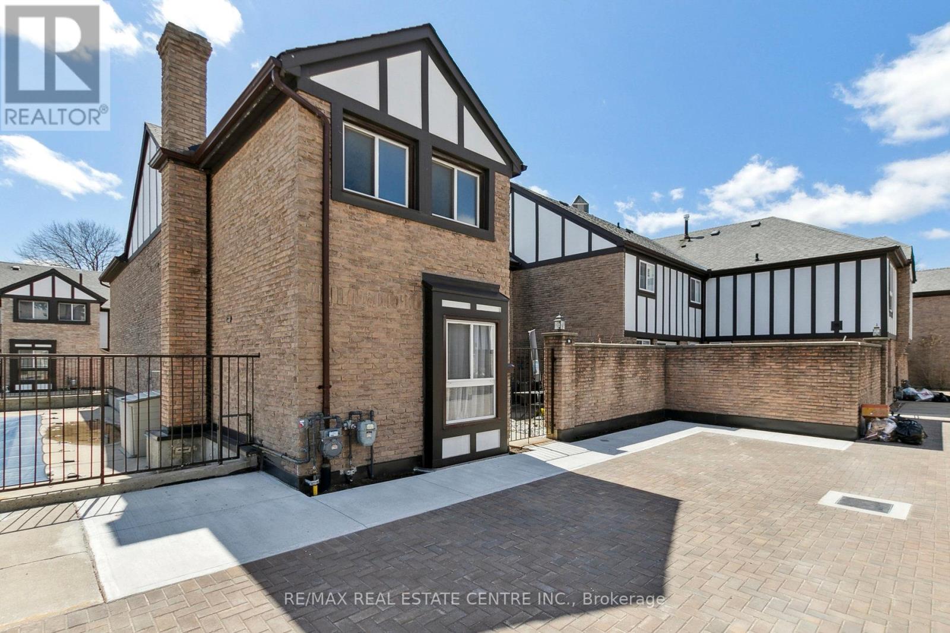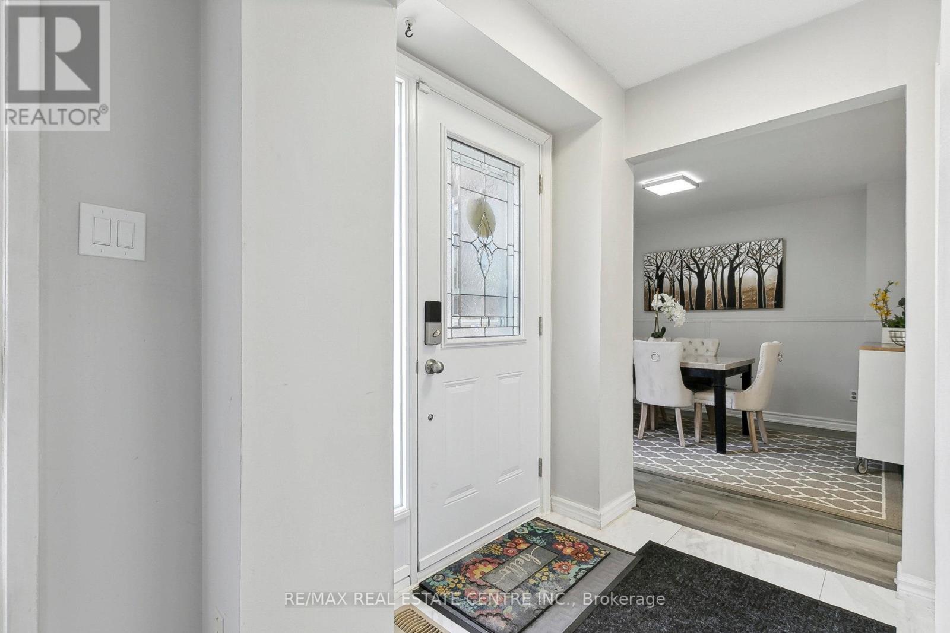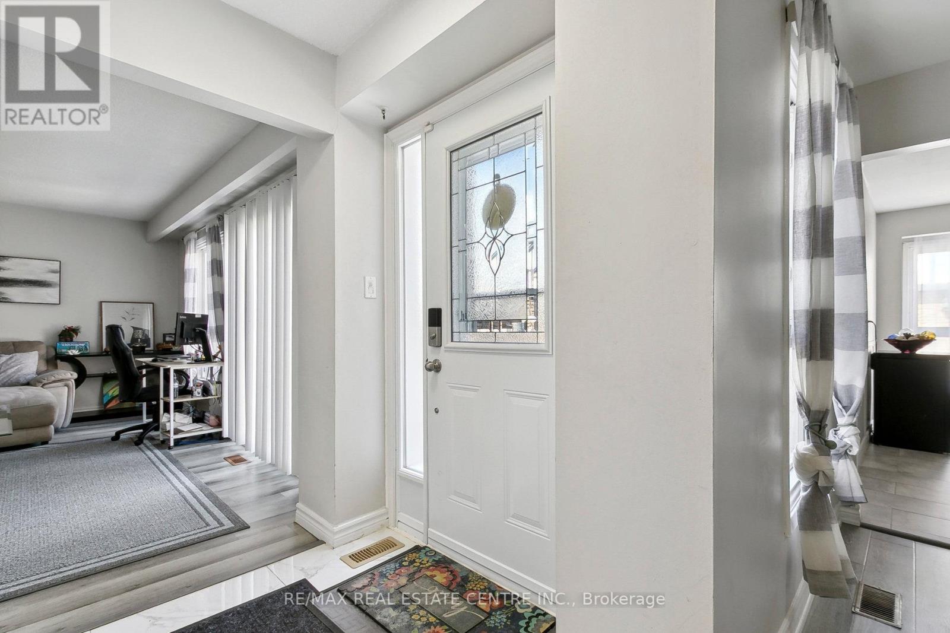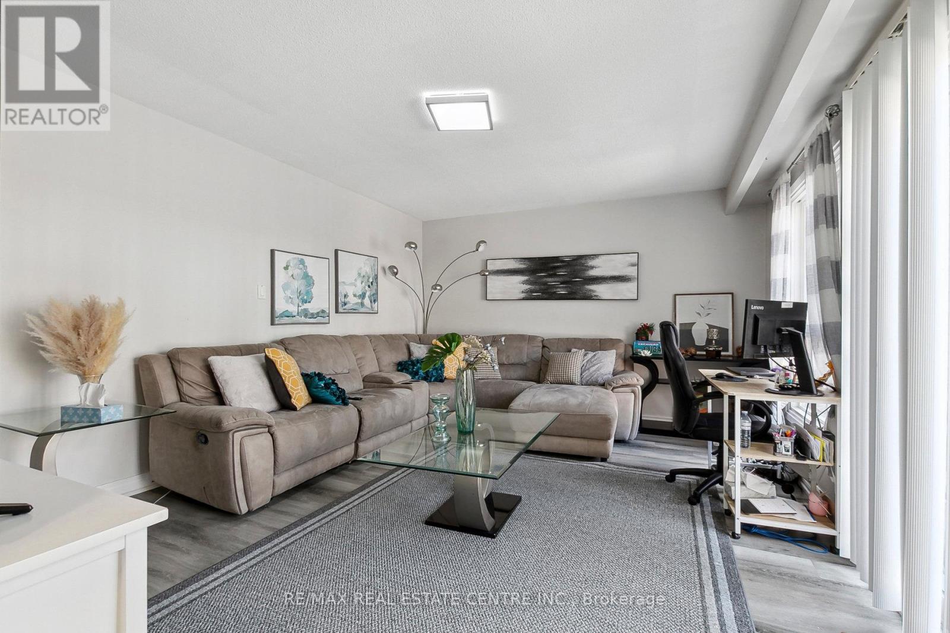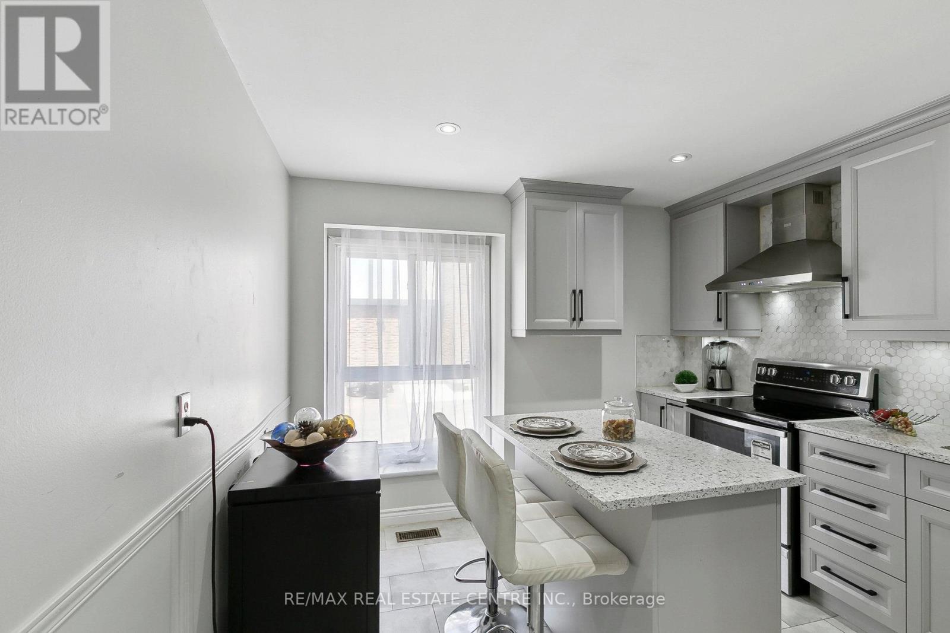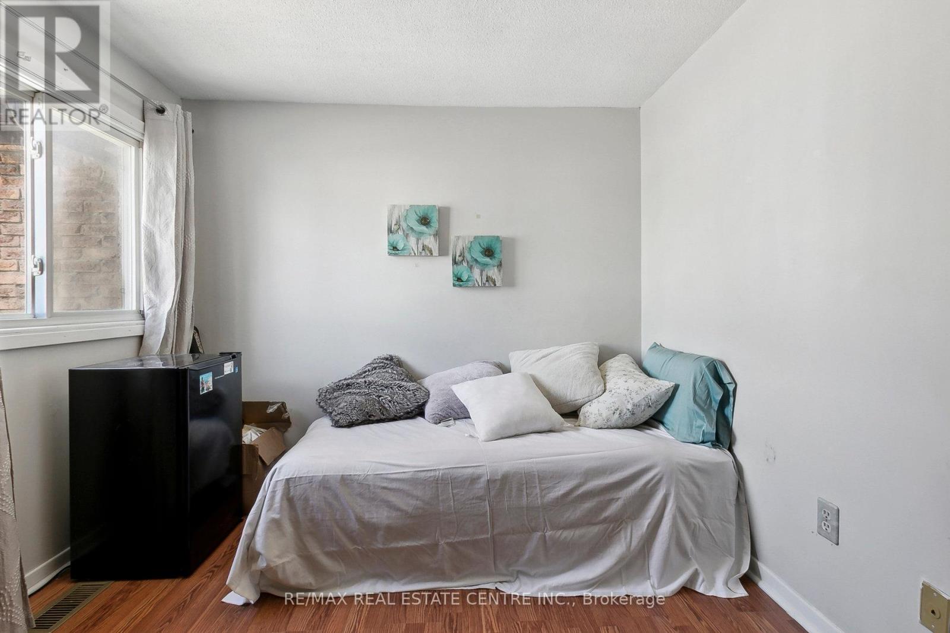56 - 2 Dailing Gate Toronto, Ontario M1B 1Z8
$599,900Maintenance, Common Area Maintenance, Insurance, Parking, Water
$1,069 Monthly
Maintenance, Common Area Maintenance, Insurance, Parking, Water
$1,069 MonthlyEnd-unit 3-bedroom townhouse with a finished basement in a meticulously maintained community. Hardwood flooring in the livingand dining rooms, laminate throughout all three bedrooms. The main floor features a 2-piece powder room, with separate living and dining areas. The basement offers direct access to underground parking. Equipped with gas heating and central air-conditioning. Just minutes away from Centennial College, Highway 401, shopping centers, and public transit (TTC). The outdoor swimming pool is currently being renovated, and the roof was replaced just six months ago. A public school is only a short walkaway. (id:61852)
Property Details
| MLS® Number | E12108927 |
| Property Type | Single Family |
| Neigbourhood | Scarborough |
| Community Name | Malvern |
| CommunityFeatures | Pet Restrictions |
| ParkingSpaceTotal | 1 |
Building
| BathroomTotal | 2 |
| BedroomsAboveGround | 3 |
| BedroomsTotal | 3 |
| Appliances | Dishwasher, Dryer, Stove, Washer, Window Coverings, Refrigerator |
| BasementDevelopment | Finished |
| BasementType | N/a (finished) |
| CoolingType | Central Air Conditioning |
| ExteriorFinish | Brick |
| HalfBathTotal | 1 |
| HeatingFuel | Natural Gas |
| HeatingType | Forced Air |
| StoriesTotal | 2 |
| SizeInterior | 1200 - 1399 Sqft |
| Type | Row / Townhouse |
Parking
| Underground | |
| Garage |
Land
| Acreage | No |
Rooms
| Level | Type | Length | Width | Dimensions |
|---|---|---|---|---|
| Second Level | Primary Bedroom | 3.3 m | 4.35 m | 3.3 m x 4.35 m |
| Second Level | Bedroom 2 | 3.05 m | 2.8 m | 3.05 m x 2.8 m |
| Second Level | Bedroom 3 | 2.7 m | 3.8 m | 2.7 m x 3.8 m |
| Basement | Recreational, Games Room | 5.35 m | 3.76 m | 5.35 m x 3.76 m |
| Ground Level | Living Room | 5 m | 3.9 m | 5 m x 3.9 m |
| Ground Level | Dining Room | 3.3 m | 3.6 m | 3.3 m x 3.6 m |
| Ground Level | Kitchen | 3.3 m | 3.68 m | 3.3 m x 3.68 m |
https://www.realtor.ca/real-estate/28226122/56-2-dailing-gate-toronto-malvern-malvern
Interested?
Contact us for more information
Zeeshan Kiani
Broker
1140 Burnhamthorpe Rd W #141-A
Mississauga, Ontario L5C 4E9
Abhinav Sharma
Salesperson
1140 Burnhamthorpe Rd W #141-A
Mississauga, Ontario L5C 4E9

