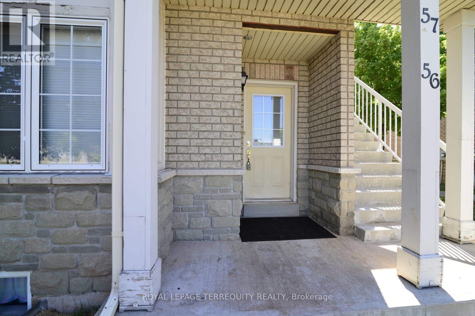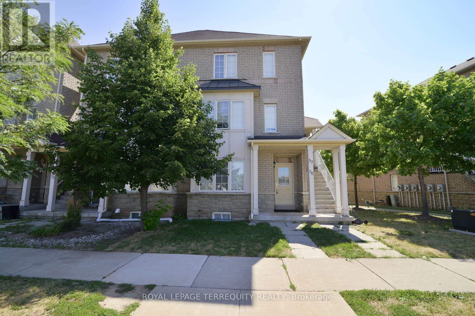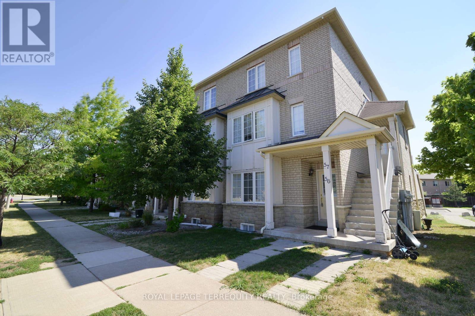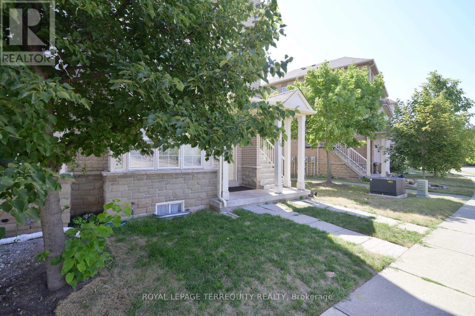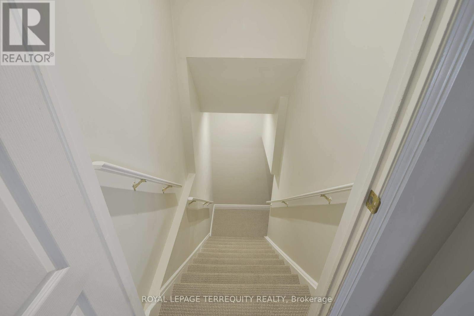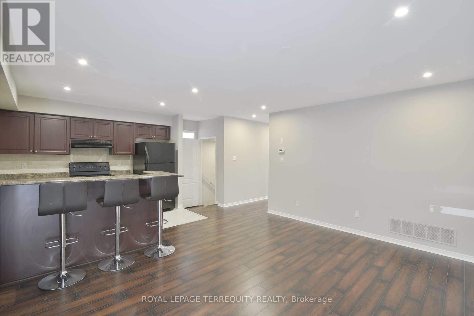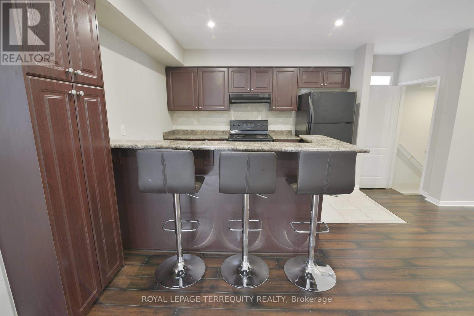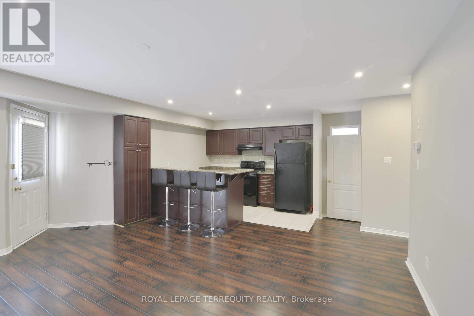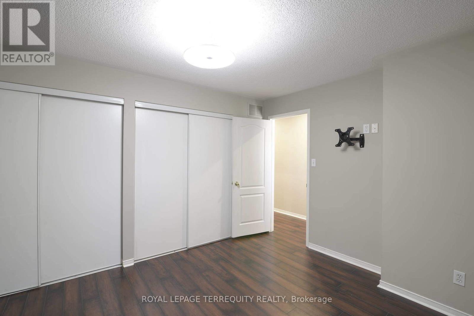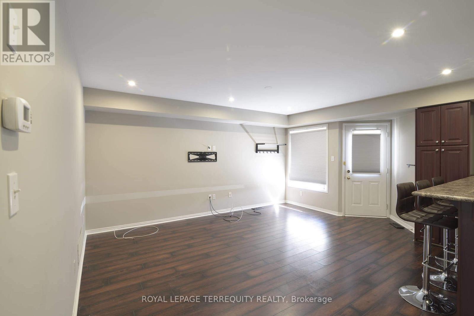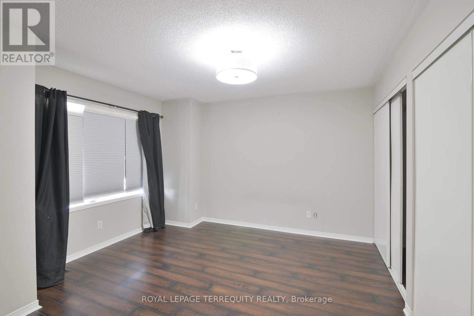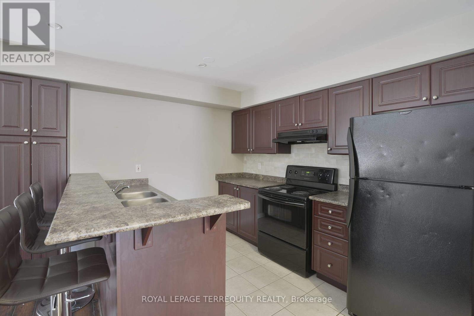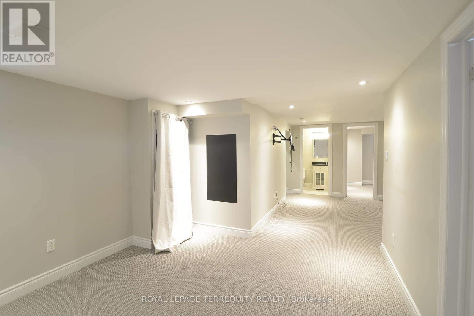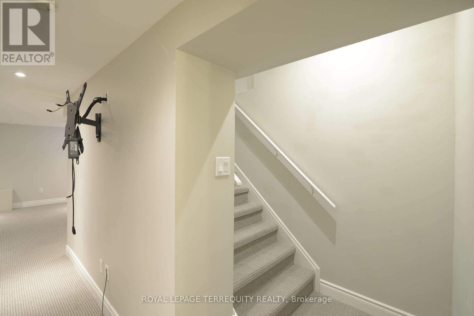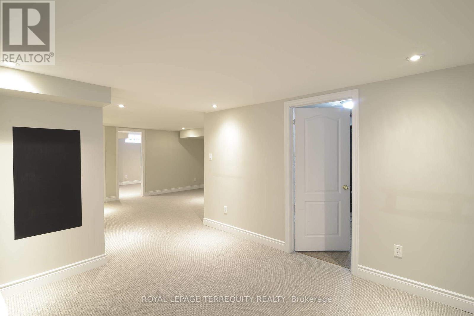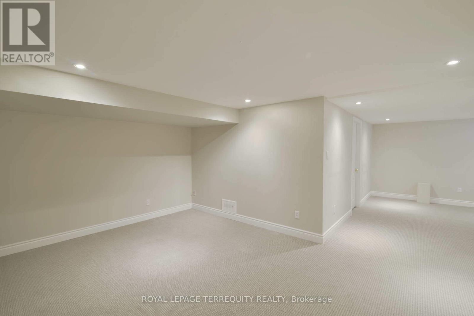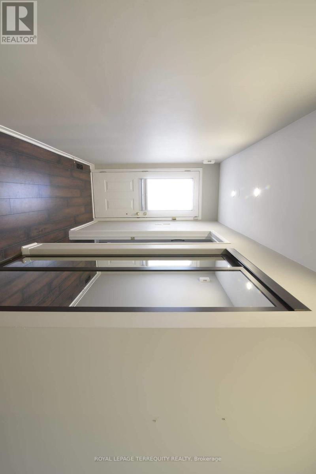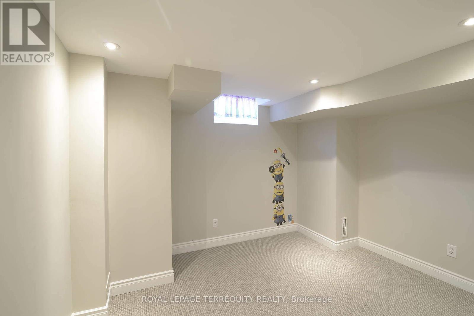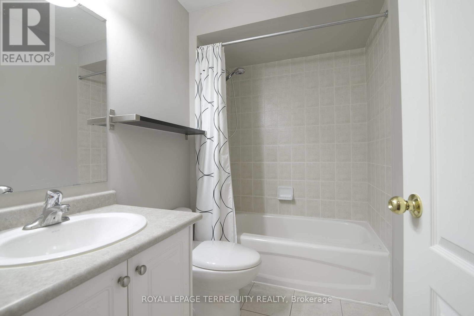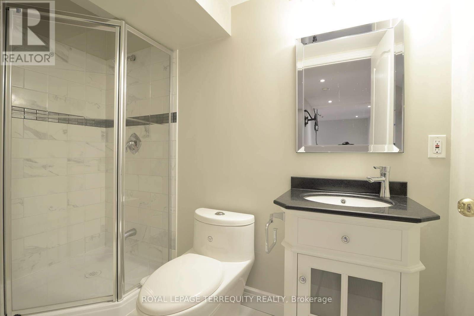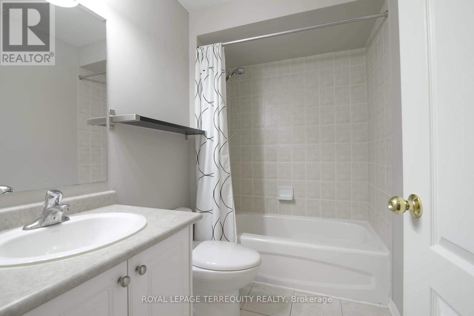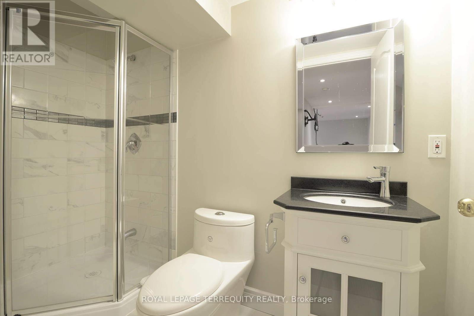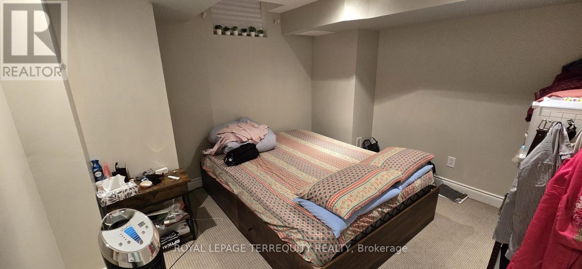56 - 1489 Heritage Way Oakville, Ontario L6M 4M7
$2,500 Monthly
Welcome to Beautiful Glen Abbey! Youre going to love living in this highly sought-after neighbourhood, just steps away from scenic parks, golf courses, shopping, and trails. Families will especially appreciate being within the catchment of top-rated public schools, making this an ideal location for long-term living. Quick and convenient highway access ensures easy commuting and 10 mintue way from Go Station. This spacious 1+1 bedroom, 2 full bath main-floor unit offers a unique advantage of dual entry, access through either the front street entrance or directly from the rear door, where your private driveway is conveniently located right outside. Inside, enjoy modern finishes and updates including: 1. Laminate flooring in the main floor and carpet in the basement 2. Open and bright living spaces with large windows for natural light 3. A versatile den/office space (the +1 bedroom) perfect for working from home or as a guest room 4. Spacious bedrooms with ample closet storage 5. Two full bathrooms for comfort and convenience This home perfectly blends comfort, convenience, and lifestyle all in one of Oakvilles most desirable communities. (id:61852)
Property Details
| MLS® Number | W12427423 |
| Property Type | Single Family |
| Community Name | 1007 - GA Glen Abbey |
| AmenitiesNearBy | Golf Nearby, Hospital, Park, Schools |
| CommunityFeatures | Pets Allowed With Restrictions, School Bus |
| ParkingSpaceTotal | 1 |
| ViewType | View |
Building
| BathroomTotal | 2 |
| BedroomsAboveGround | 2 |
| BedroomsTotal | 2 |
| Age | 16 To 30 Years |
| Appliances | Dishwasher, Dryer, Stove, Washer, Refrigerator |
| BasementFeatures | Apartment In Basement |
| BasementType | N/a |
| CoolingType | Central Air Conditioning |
| ExteriorFinish | Brick, Brick Facing |
| FireProtection | Smoke Detectors |
| FoundationType | Concrete |
| HeatingFuel | Natural Gas |
| HeatingType | Forced Air |
| SizeInterior | 1200 - 1399 Sqft |
Parking
| No Garage |
Land
| Acreage | No |
| LandAmenities | Golf Nearby, Hospital, Park, Schools |
Rooms
| Level | Type | Length | Width | Dimensions |
|---|---|---|---|---|
| Second Level | Kitchen | 4.08 m | 1.87 m | 4.08 m x 1.87 m |
| Second Level | Living Room | 5.2 m | 4.41 m | 5.2 m x 4.41 m |
| Second Level | Dining Room | 2.05 m | 2.61 m | 2.05 m x 2.61 m |
| Lower Level | Primary Bedroom | 4.95 m | 4.9 m | 4.95 m x 4.9 m |
| Main Level | Bedroom | 3.83 m | 3.65 m | 3.83 m x 3.65 m |
Interested?
Contact us for more information
Iram Rizvi
Salesperson
200 Consumers Rd Ste 100
Toronto, Ontario M2J 4R4
