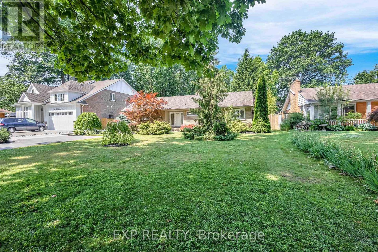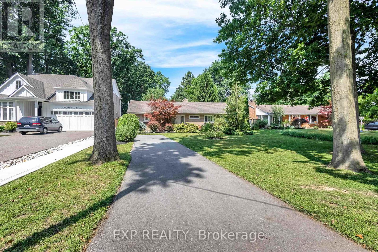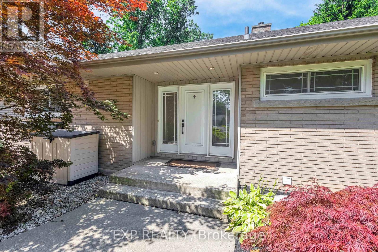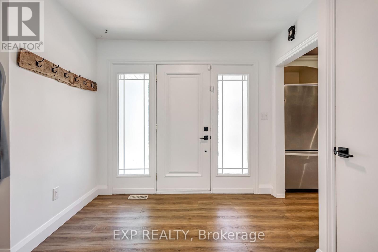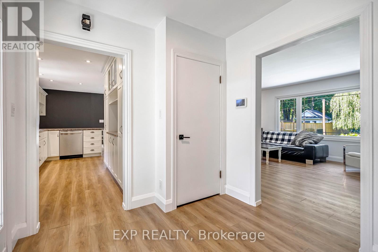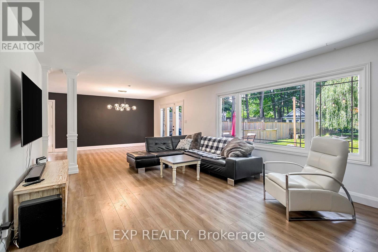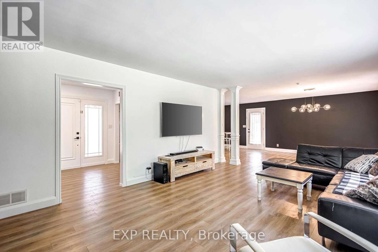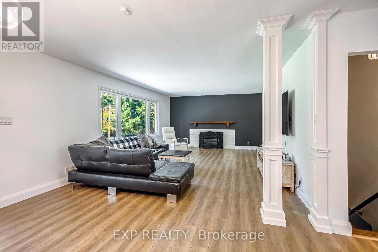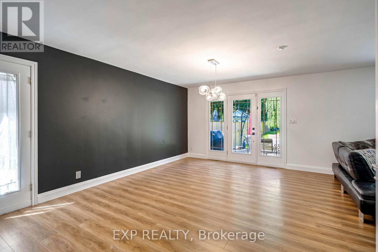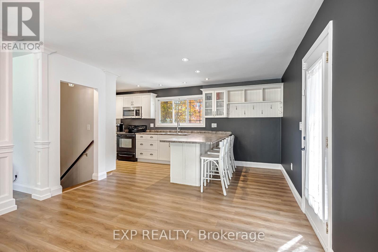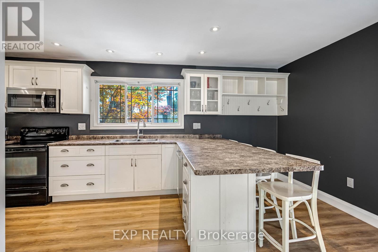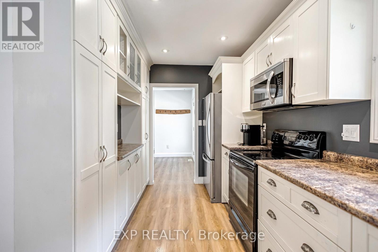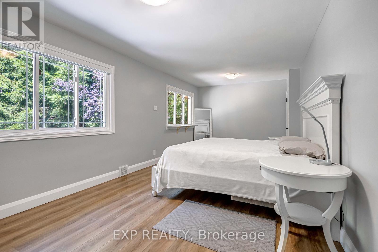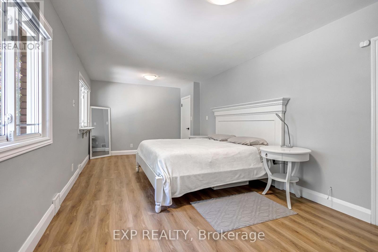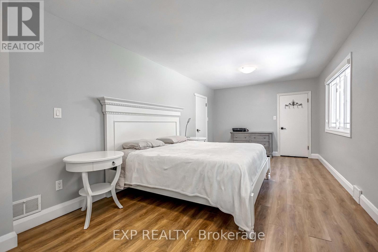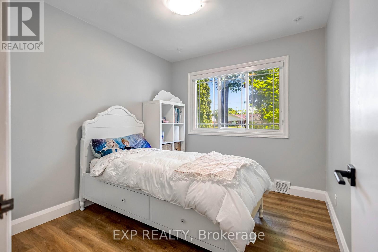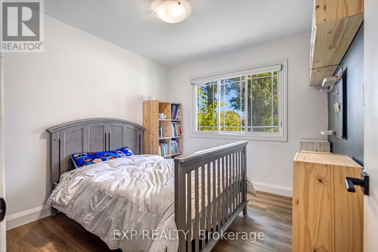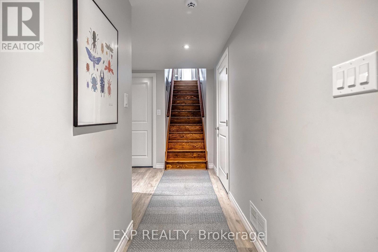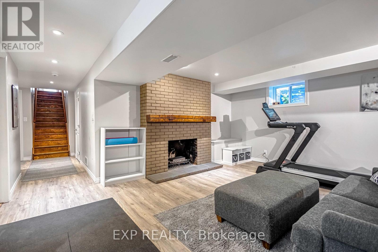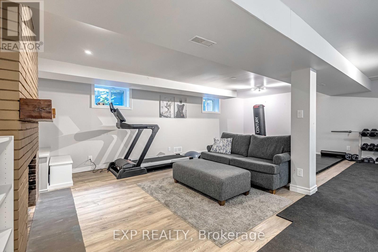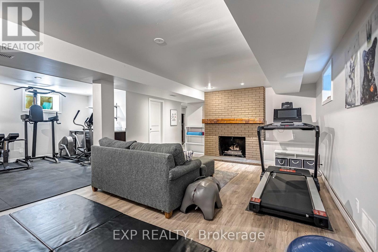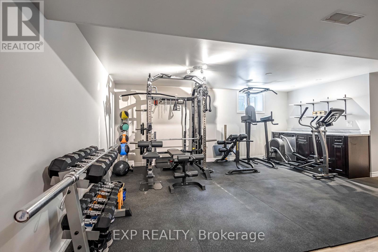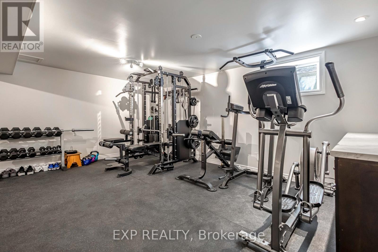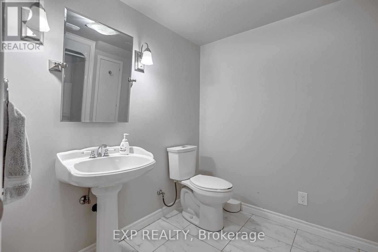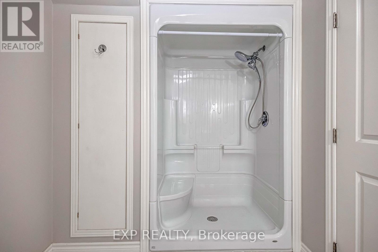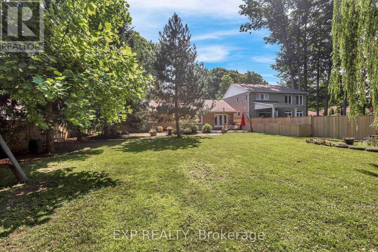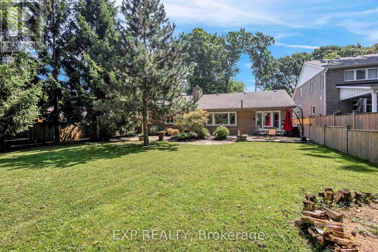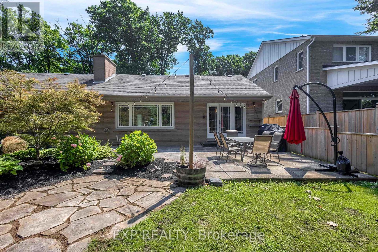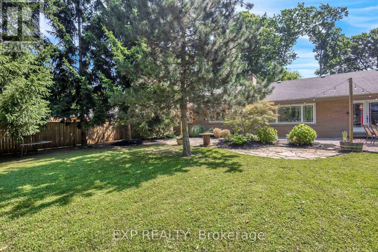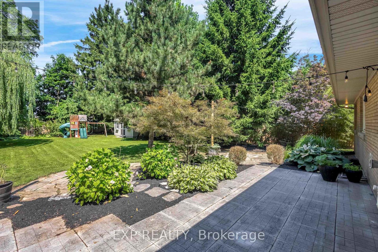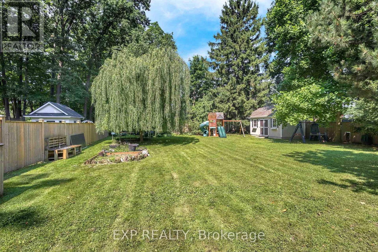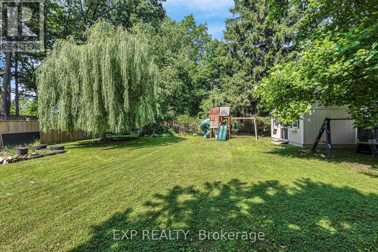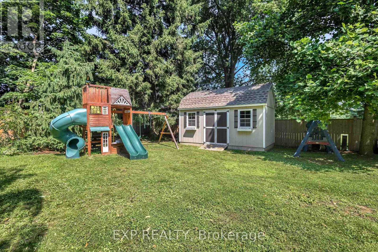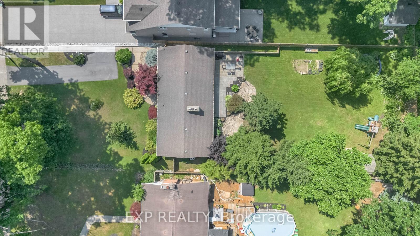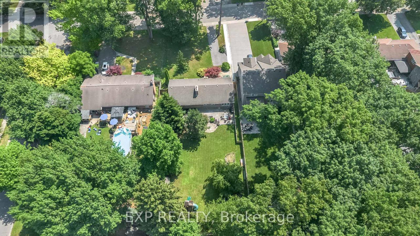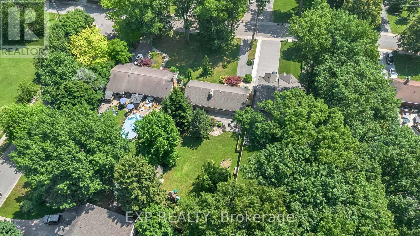5585 Belmont Avenue Niagara Falls, Ontario L2H 1J8
$774,900
Welcome to 5585 Belmont Avenue your opportunity to own a spacious, well-maintained sprawling bungalow nestled on an impressive 74 x 221 mature treed lot in the heart of Niagara Falls. Offering nearly 1,600 sq. ft. of comfortable main floor living, this home was originally designed with four bedrooms and is currently configured as three generously sized bedrooms, easily convertible back to suit your needs.Step inside to discover beautiful laminate floors throughout, an inviting living room complete with a cozy gas fireplace, and oversized primary rooms that provide incredible flexibility for your lifestyle. The finished basement extends your living space with a large recreation room featuring a wood-burning fireplace, a full three-piece bathroom, and ample storage for all your seasonal items and hobbies.Whether its backyard soccer games, family barbecues under the mature trees, or quiet evenings by the fireplace, this property offers the space and setting to create lasting memories. Recent updates include a new furnace and A/C (2021) plus a security alarm system for added peace of mind.Ideally located just steps from Lundys Lane, with quick access to highways, schools, shopping, and all major amenities, this home truly combines location, potential, and lifestyle. Don't miss your chance to make this rare Niagara Falls property your forever home book your private showing today and start envisioning your life at Belmont Avenue! (id:61852)
Property Details
| MLS® Number | X12272206 |
| Property Type | Single Family |
| Community Name | 213 - Ascot |
| EquipmentType | Water Heater |
| Features | Level, Sump Pump |
| ParkingSpaceTotal | 4 |
| RentalEquipmentType | Water Heater |
Building
| BathroomTotal | 2 |
| BedroomsAboveGround | 3 |
| BedroomsTotal | 3 |
| Age | 51 To 99 Years |
| Amenities | Fireplace(s) |
| Appliances | Water Heater, Dishwasher, Dryer, Microwave, Stove, Washer, Window Coverings, Refrigerator |
| ArchitecturalStyle | Bungalow |
| BasementDevelopment | Finished |
| BasementType | Full (finished) |
| ConstructionStyleAttachment | Detached |
| CoolingType | Central Air Conditioning |
| ExteriorFinish | Brick |
| FireplacePresent | Yes |
| FireplaceTotal | 2 |
| FoundationType | Poured Concrete |
| HeatingFuel | Natural Gas |
| HeatingType | Forced Air |
| StoriesTotal | 1 |
| SizeInterior | 1500 - 2000 Sqft |
| Type | House |
| UtilityWater | Municipal Water |
Parking
| No Garage |
Land
| Acreage | No |
| Sewer | Sanitary Sewer |
| SizeDepth | 221 Ft |
| SizeFrontage | 74 Ft ,4 In |
| SizeIrregular | 74.4 X 221 Ft |
| SizeTotalText | 74.4 X 221 Ft|under 1/2 Acre |
| ZoningDescription | R1c |
Rooms
| Level | Type | Length | Width | Dimensions |
|---|---|---|---|---|
| Lower Level | Other | 9.7 m | 3.96 m | 9.7 m x 3.96 m |
| Lower Level | Bathroom | 2.08 m | 2.97 m | 2.08 m x 2.97 m |
| Lower Level | Recreational, Games Room | 7.44 m | 7.44 m | 7.44 m x 7.44 m |
| Lower Level | Laundry Room | 6.38 m | 3.33 m | 6.38 m x 3.33 m |
| Main Level | Kitchen | 6.38 m | 3.51 m | 6.38 m x 3.51 m |
| Main Level | Dining Room | 4.19 m | 3.84 m | 4.19 m x 3.84 m |
| Main Level | Family Room | 5.92 m | 4.24 m | 5.92 m x 4.24 m |
| Main Level | Primary Bedroom | 7.06 m | 3.3 m | 7.06 m x 3.3 m |
| Main Level | Bedroom 2 | 3.02 m | 2.9 m | 3.02 m x 2.9 m |
| Main Level | Bedroom 3 | 3 m | 2.72 m | 3 m x 2.72 m |
| Main Level | Bathroom | 2.08 m | 2.24 m | 2.08 m x 2.24 m |
| Main Level | Foyer | 2.46 m | 2.74 m | 2.46 m x 2.74 m |
https://www.realtor.ca/real-estate/28578906/5585-belmont-avenue-niagara-falls-ascot-213-ascot
Interested?
Contact us for more information
Leo Manchisi
Salesperson
21 King St W Unit A 5/fl
Hamilton, Ontario L8P 4W7
Sean Hartley Kavanagh
Broker
21 King St W Unit A 5/fl
Hamilton, Ontario L8P 4W7
