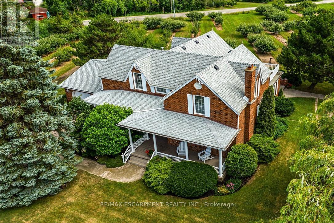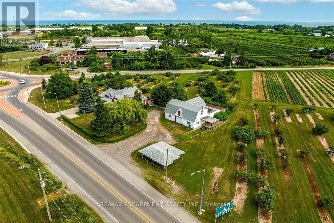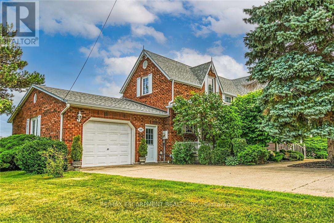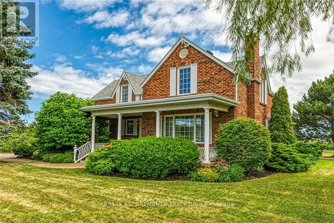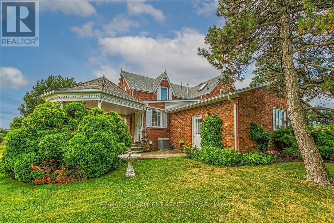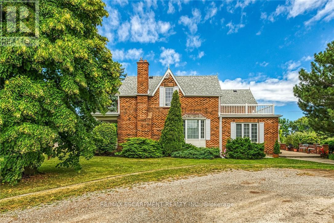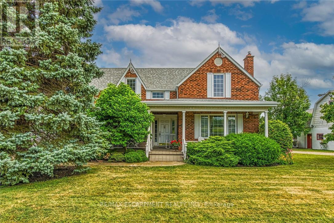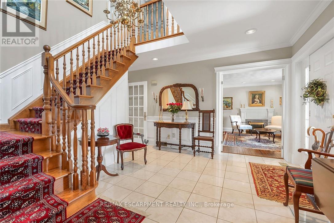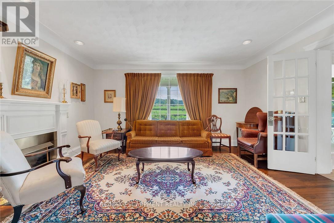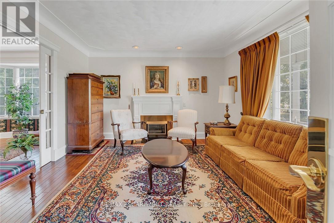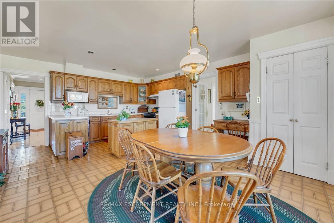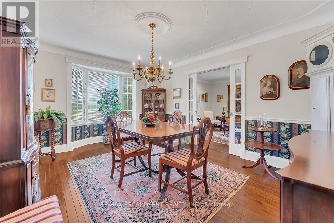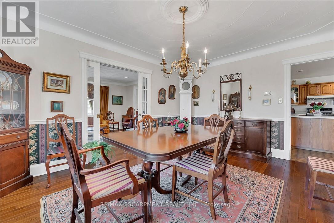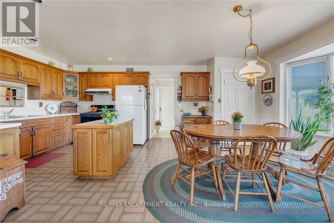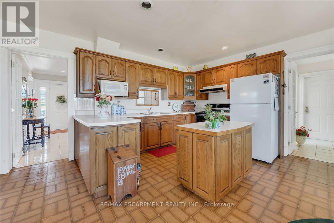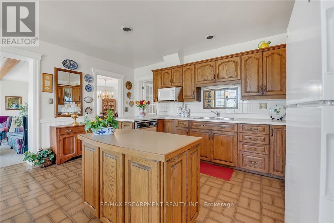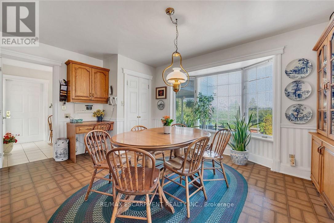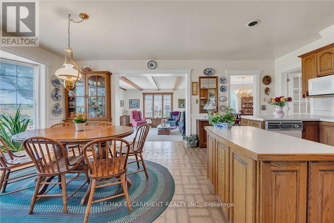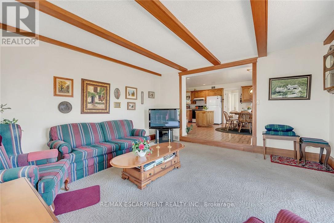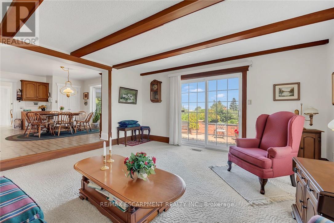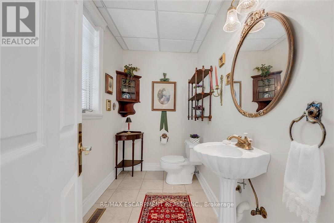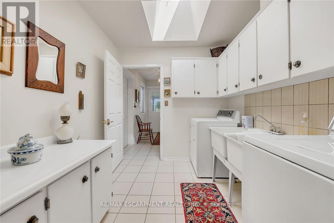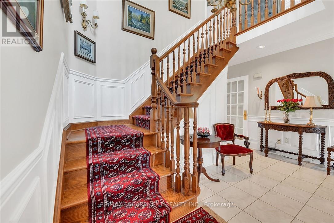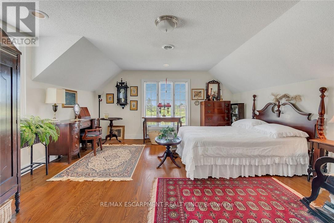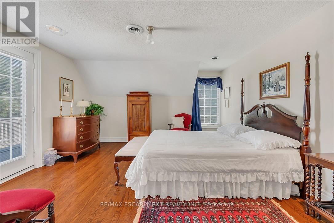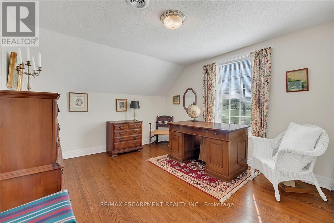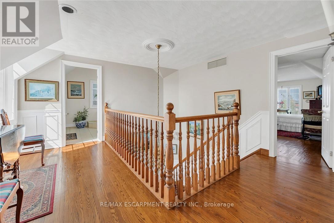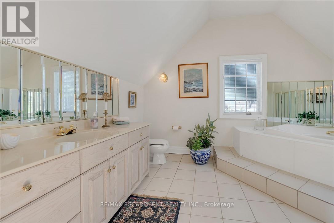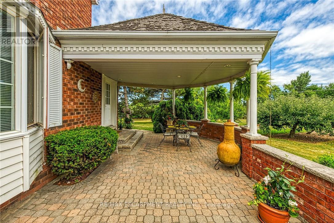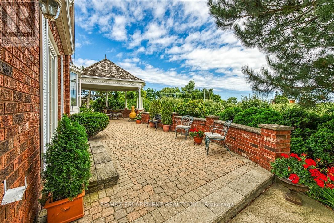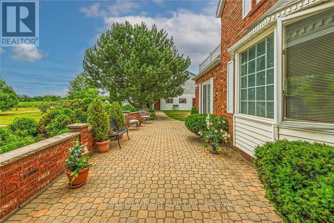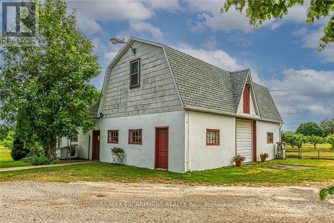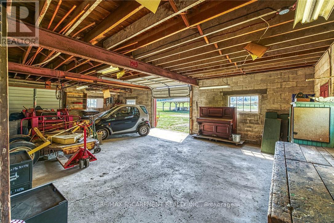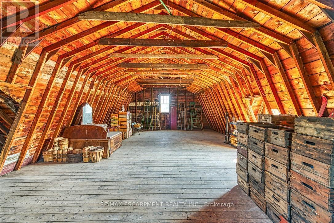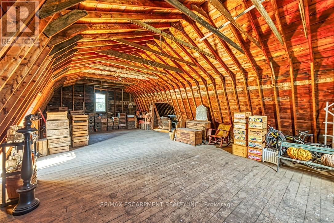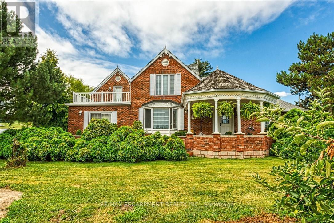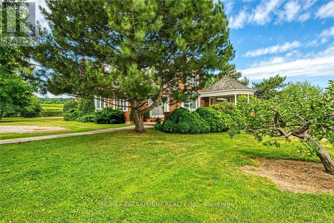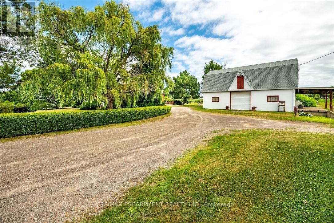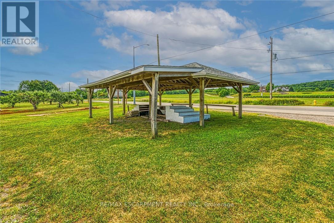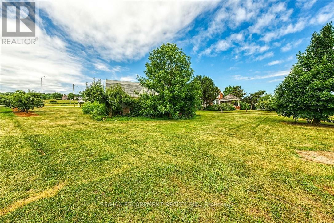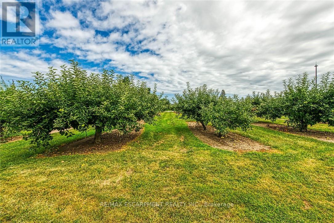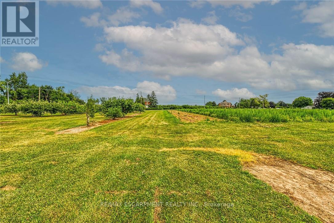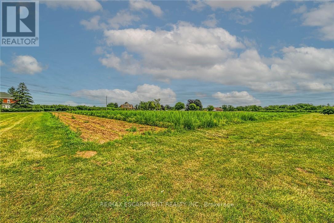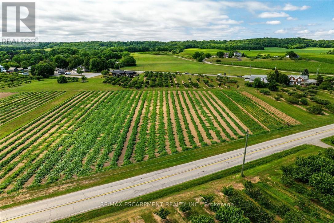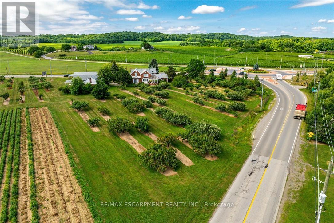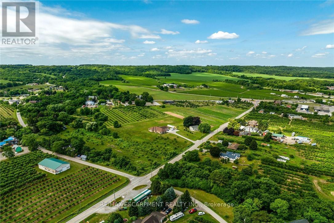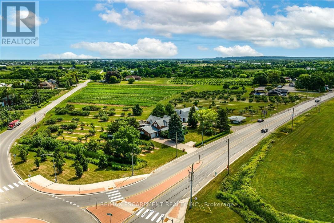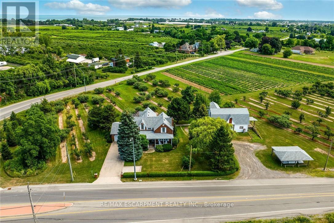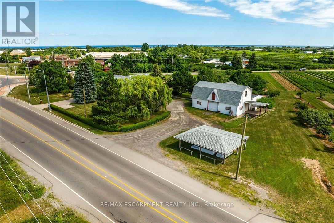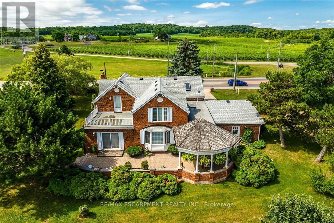5581 King Street Lincoln, Ontario L0R 1B3
$2,100,000
Desirable 9.14 acre multi-purpose rural property located on the eastern outskirts of Beamsville in the heart of Niagara renowned & world famous wine region - offering close proximity to Grimsby, Jordon, St. Catharines, Niagara Falls & QEW w/several award winning Wineries literally down the road. Positioned proudly on this large parcel is 1890 built century home, totally gutted to studs & re-built in 1990 + 1949 built 1440sf versatile barn/shop reflecting pride of lengthy ownership enjoying 2 road frontages -surrounded w/8 acres of tender fruit orchards & fertile vegetable soil. Follow King St E & take round-about into triple car concrete driveway - leads to quaint covered porch providing stately access to this lovingly cared for home introducing 2774sf of timeless décor highlighted w/ornate mouldings & original wood work. Ftrs grand front foyer entering central vestibule incs multiple French doors accessing formal dining room, living room enhanced w/picture window & n/g fireplace, sunken family room incs patio door WO & 2pc bath - continues to country sized kitchen incs roomy dinette - completed w/convenient MF laundry room, 4pc bath & direct entry to attached 1.5 car garage incs staircase to 1188sf unfinished basement. Classic period wood staircase ascends to spacious upper level opulent hallway offering entry to elegant primary bedroom w/private 14x14 balcony walk-out, 2 additional bedrooms & lavish 4pc bath. Gleaming hardwood flooring, coved ceiling & multiple walk-outs to impressive paver stone pavilion entertainment court yard compliment the home w/distinguished flair. Separate driveway leads to solid post & beam built barn boasting 3 roll-up doors, concrete flooring, hydro, produce cooler (not operational), 2nd bay & full functional loft. Extras - roof-2025, furnace-2015, AC-2019, 200 amp hydro, quality windows. Spectacular, diverse property appeals to Investors, Expanding Tender Fruit Farmers, Winery Entrepreneurs or Perfect Place to Live & Raise a Family. (id:61852)
Property Details
| MLS® Number | X12413767 |
| Property Type | Single Family |
| Community Name | 982 - Beamsville |
| AmenitiesNearBy | Hospital, Marina, Park, Place Of Worship |
| EquipmentType | Water Heater |
| Features | Backs On Greenbelt, Flat Site, Sump Pump |
| ParkingSpaceTotal | 10 |
| RentalEquipmentType | Water Heater |
| Structure | Deck, Barn |
| ViewType | Lake View |
Building
| BathroomTotal | 3 |
| BedroomsAboveGround | 3 |
| BedroomsTotal | 3 |
| Age | 100+ Years |
| Amenities | Fireplace(s) |
| Appliances | Garage Door Opener Remote(s), Central Vacuum, Intercom, Dishwasher, Dryer, Hood Fan, Gas Stove(s), Washer, Window Coverings, Refrigerator |
| BasementDevelopment | Unfinished |
| BasementType | Full (unfinished) |
| ConstructionStyleAttachment | Detached |
| CoolingType | Central Air Conditioning |
| ExteriorFinish | Brick Facing, Brick Veneer |
| FireProtection | Smoke Detectors |
| FireplacePresent | Yes |
| FireplaceTotal | 1 |
| Fixture | Tv Antenna |
| FlooringType | Hardwood |
| FoundationType | Poured Concrete, Stone |
| HalfBathTotal | 1 |
| HeatingFuel | Natural Gas |
| HeatingType | Forced Air |
| StoriesTotal | 2 |
| SizeInterior | 2500 - 3000 Sqft |
| Type | House |
| UtilityWater | Municipal Water |
Parking
| Attached Garage | |
| Garage |
Land
| Acreage | Yes |
| LandAmenities | Hospital, Marina, Park, Place Of Worship |
| Sewer | Septic System |
| SizeDepth | 730 Ft |
| SizeFrontage | 537 Ft ,9 In |
| SizeIrregular | 537.8 X 730 Ft |
| SizeTotalText | 537.8 X 730 Ft|5 - 9.99 Acres |
| SoilType | Loam |
Rooms
| Level | Type | Length | Width | Dimensions |
|---|---|---|---|---|
| Second Level | Bedroom | 6.02 m | 4.67 m | 6.02 m x 4.67 m |
| Second Level | Bedroom | 4.75 m | 4.42 m | 4.75 m x 4.42 m |
| Second Level | Bathroom | 2.82 m | 4.19 m | 2.82 m x 4.19 m |
| Second Level | Foyer | 4.29 m | 4.29 m | 4.29 m x 4.29 m |
| Second Level | Primary Bedroom | 4.67 m | 4.06 m | 4.67 m x 4.06 m |
| Basement | Other | 6.68 m | 3.81 m | 6.68 m x 3.81 m |
| Basement | Other | 4.22 m | 4.37 m | 4.22 m x 4.37 m |
| Basement | Other | 4.14 m | 4.34 m | 4.14 m x 4.34 m |
| Main Level | Foyer | 4.14 m | 4.37 m | 4.14 m x 4.37 m |
| Main Level | Dining Room | 4.7 m | 3.66 m | 4.7 m x 3.66 m |
| Main Level | Living Room | 4.62 m | 4.04 m | 4.62 m x 4.04 m |
| Main Level | Kitchen | 4.57 m | 5.97 m | 4.57 m x 5.97 m |
| Main Level | Family Room | 4.52 m | 4.39 m | 4.52 m x 4.39 m |
| Main Level | Foyer | 2.44 m | 3.17 m | 2.44 m x 3.17 m |
| Main Level | Laundry Room | 2.72 m | 2.41 m | 2.72 m x 2.41 m |
| Main Level | Bathroom | 2.67 m | 2.72 m | 2.67 m x 2.72 m |
| Main Level | Bathroom | 1.55 m | 0.97 m | 1.55 m x 0.97 m |
Utilities
| Cable | Available |
| Electricity | Installed |
https://www.realtor.ca/real-estate/28884926/5581-king-street-lincoln-beamsville-982-beamsville
Interested?
Contact us for more information
Peter Ralph Hogeterp
Salesperson
325 Winterberry Drive #4b
Hamilton, Ontario L8J 0B6
