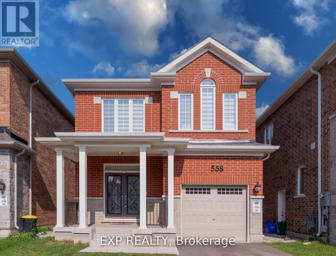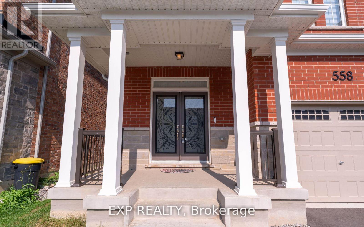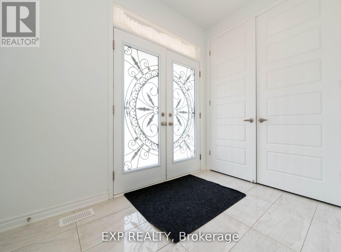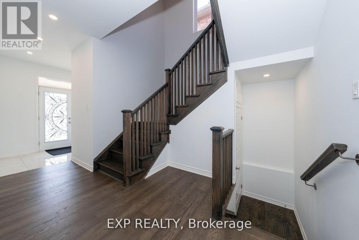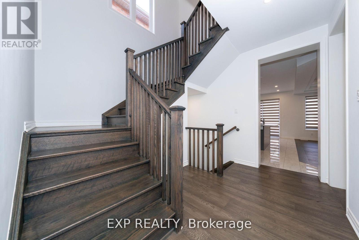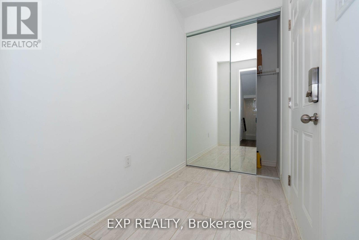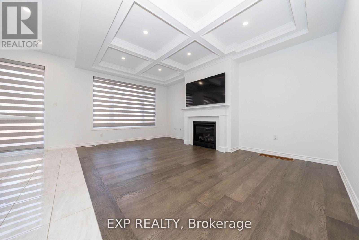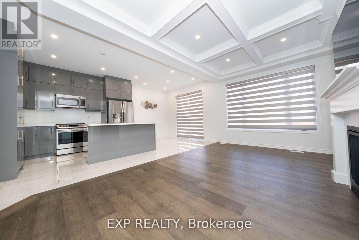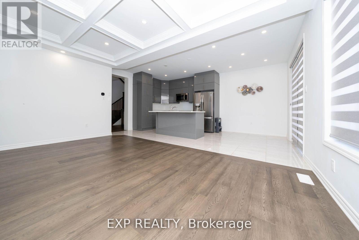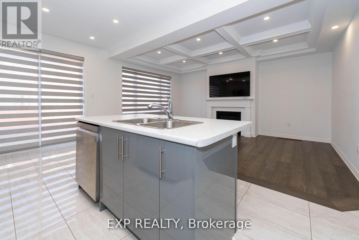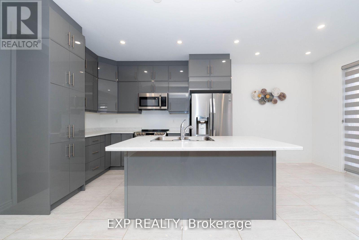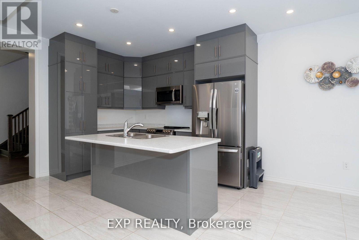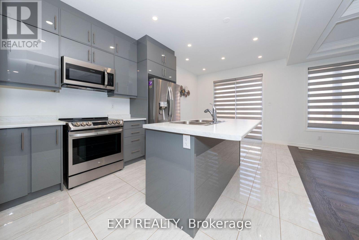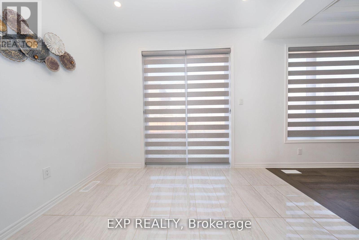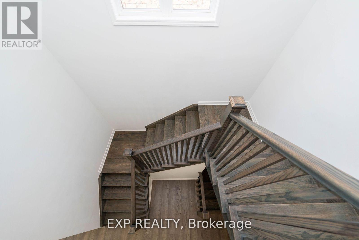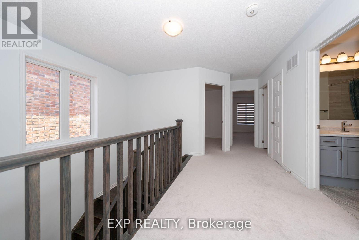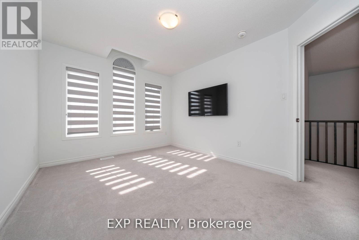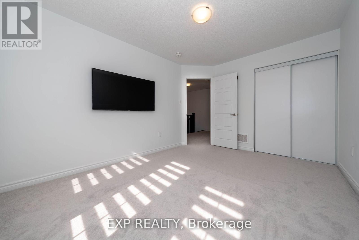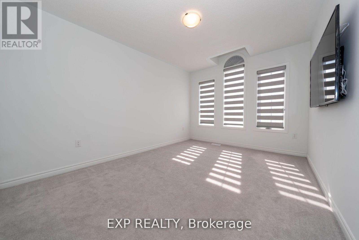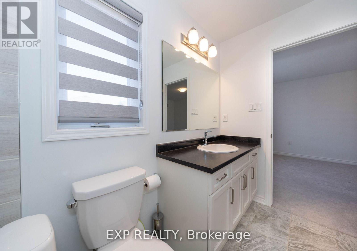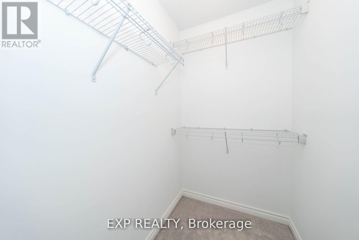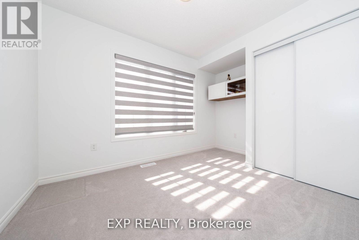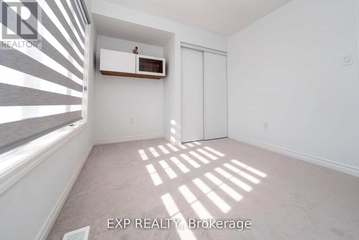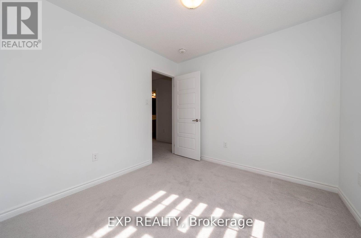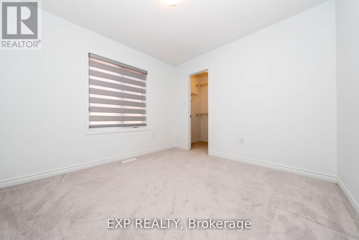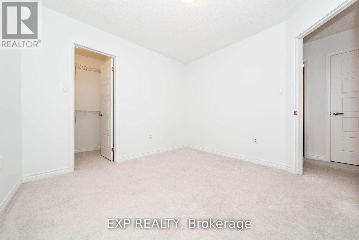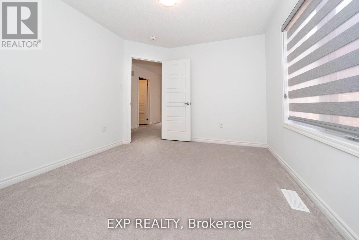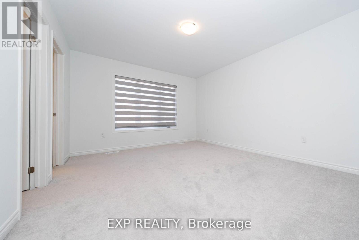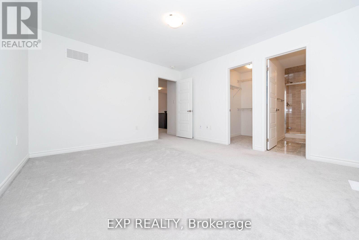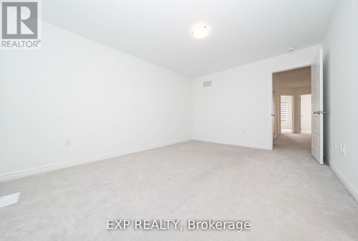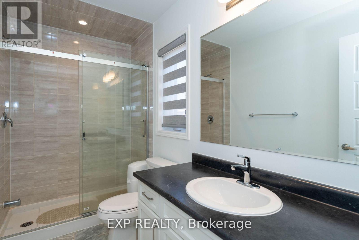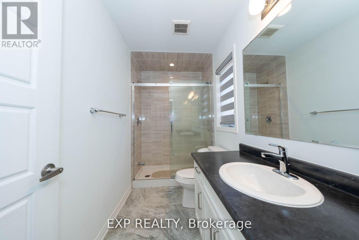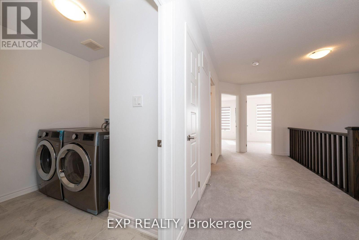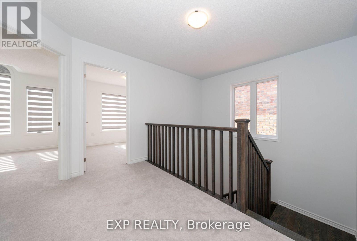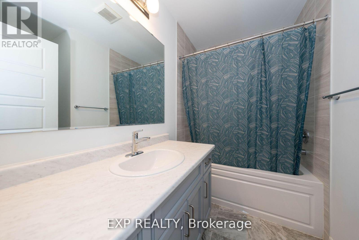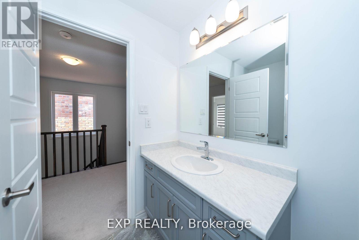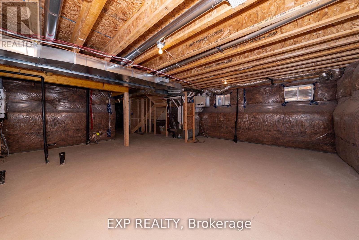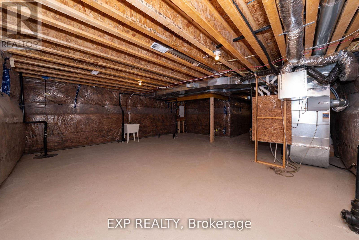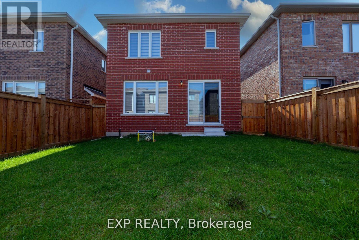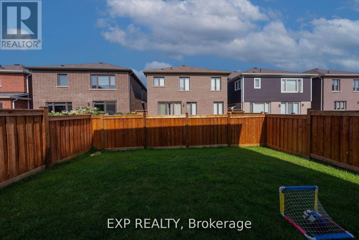558 Kennedy Circle W Milton, Ontario L9E 1P9
4 Bedroom
3 Bathroom
1500 - 2000 sqft
Fireplace
Central Air Conditioning
Forced Air
$3,500 Monthly
Do not miss this stunning 4bedroom, 3bathroom, large executive detached home in newer Cobban community. Very clean and well maintained through out. Main floor boasts 9' ceiling, hardwood floors, oak stairs, upgraded kitchen with stainless steel appliances. Living/Family room has perfect setting with gas fireplace. Convenient upstairs laundry. Huge Master bedroom comes with 4 pc ensuite and standing shower. Conveniently Located Near School, Shopping, Major Hwys and All Amenities. (id:61852)
Property Details
| MLS® Number | W12492744 |
| Property Type | Single Family |
| Community Name | 1026 - CB Cobban |
| EquipmentType | Water Heater |
| ParkingSpaceTotal | 2 |
| RentalEquipmentType | Water Heater |
Building
| BathroomTotal | 3 |
| BedroomsAboveGround | 4 |
| BedroomsTotal | 4 |
| Age | 0 To 5 Years |
| Amenities | Fireplace(s) |
| Appliances | Water Heater |
| BasementDevelopment | Unfinished |
| BasementType | Full (unfinished) |
| ConstructionStyleAttachment | Detached |
| CoolingType | Central Air Conditioning |
| ExteriorFinish | Brick, Stone |
| FireplacePresent | Yes |
| FireplaceTotal | 1 |
| FlooringType | Tile, Hardwood, Carpeted |
| FoundationType | Brick |
| HalfBathTotal | 1 |
| HeatingFuel | Natural Gas |
| HeatingType | Forced Air |
| StoriesTotal | 2 |
| SizeInterior | 1500 - 2000 Sqft |
| Type | House |
| UtilityWater | Municipal Water |
Parking
| Attached Garage | |
| Garage |
Land
| Acreage | No |
| Sewer | Sanitary Sewer |
| SizeDepth | 88 Ft ,2 In |
| SizeFrontage | 29 Ft ,10 In |
| SizeIrregular | 29.9 X 88.2 Ft |
| SizeTotalText | 29.9 X 88.2 Ft |
Rooms
| Level | Type | Length | Width | Dimensions |
|---|---|---|---|---|
| Second Level | Primary Bedroom | 4.4 m | 3 m | 4.4 m x 3 m |
| Second Level | Bedroom 2 | 4.2 m | 3 m | 4.2 m x 3 m |
| Second Level | Bedroom 3 | 3 m | 3 m | 3 m x 3 m |
| Second Level | Bedroom 4 | 3.4 m | 2.9 m | 3.4 m x 2.9 m |
| Main Level | Kitchen | 5.6 m | 3.4 m | 5.6 m x 3.4 m |
| Main Level | Dining Room | 1.5 m | 3.4 m | 1.5 m x 3.4 m |
| Main Level | Great Room | 5.2 m | 3.2 m | 5.2 m x 3.2 m |
| Main Level | Foyer | 3.6 m | 2.1 m | 3.6 m x 2.1 m |
Utilities
| Sewer | Installed |
https://www.realtor.ca/real-estate/29049999/558-kennedy-circle-w-milton-cb-cobban-1026-cb-cobban
Interested?
Contact us for more information
Sanjay Gupta
Broker
Exp Realty
4711 Yonge St Unit C 10/fl
Toronto, Ontario M2N 6K8
4711 Yonge St Unit C 10/fl
Toronto, Ontario M2N 6K8
