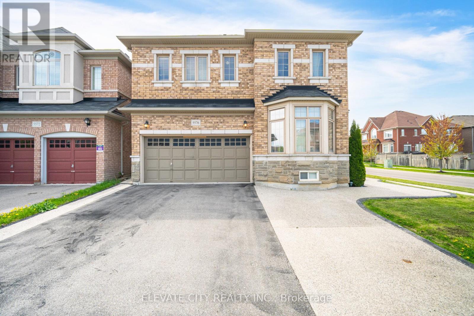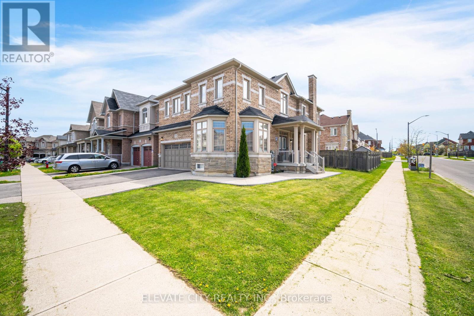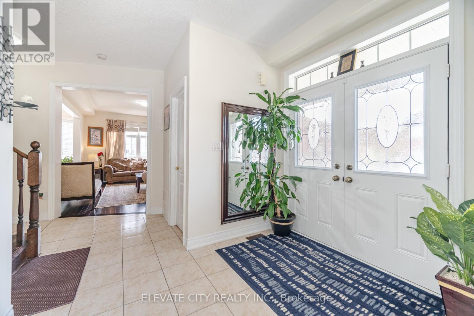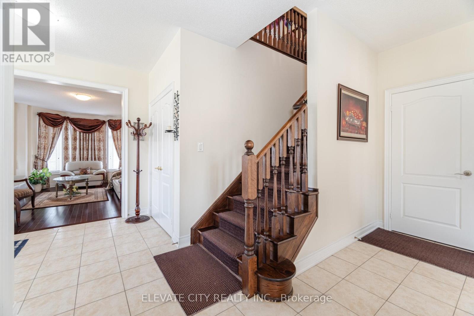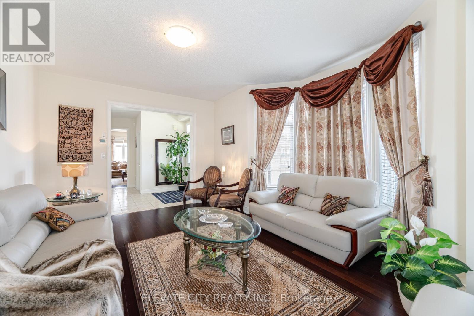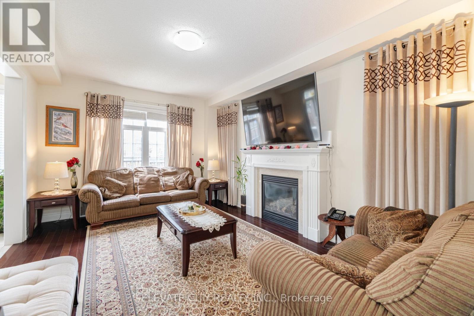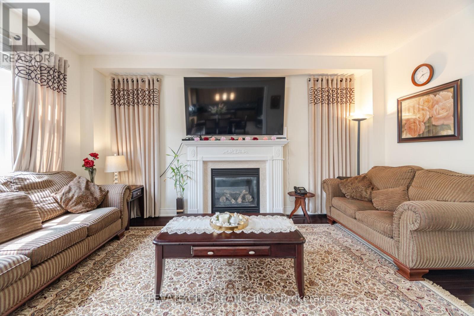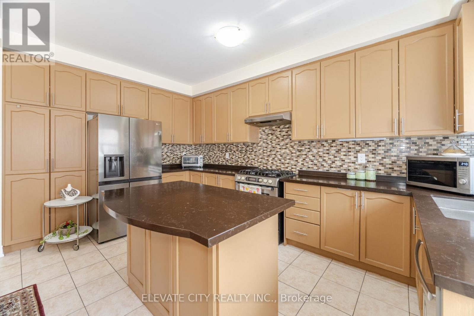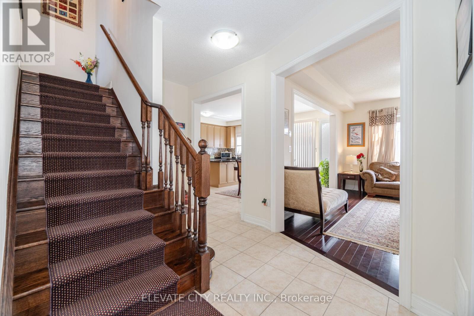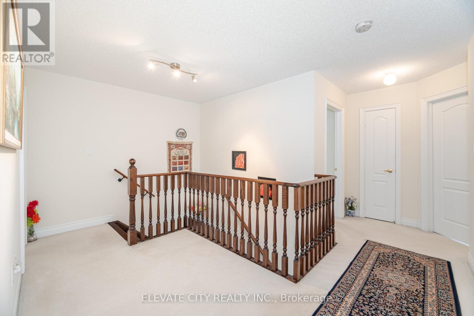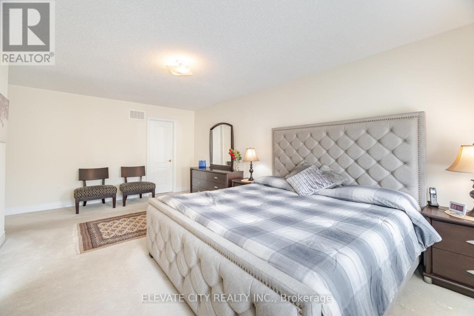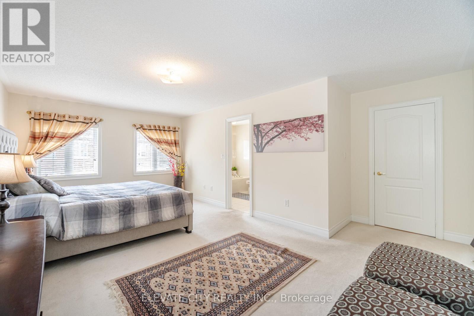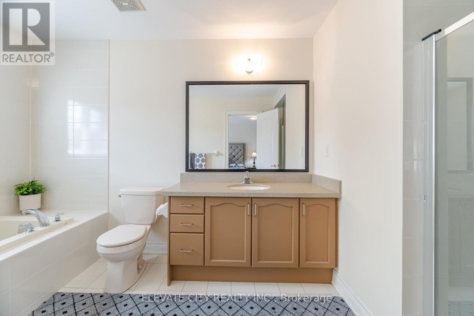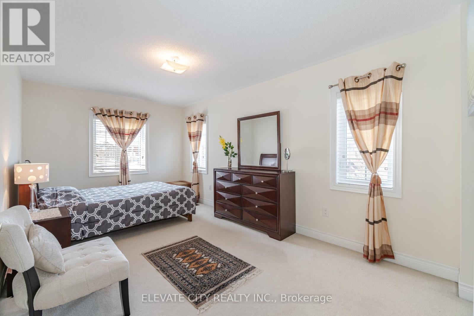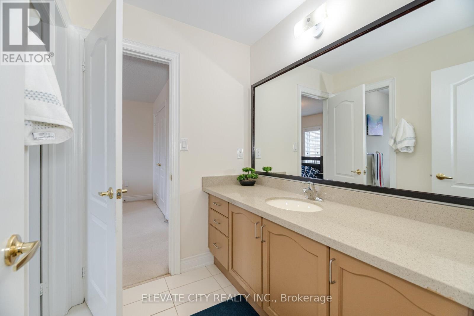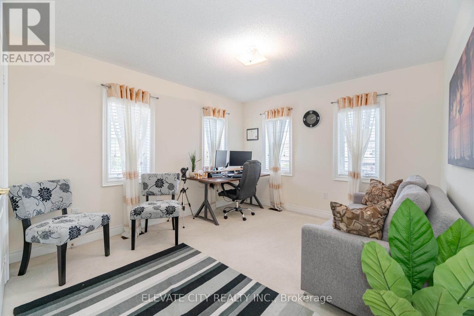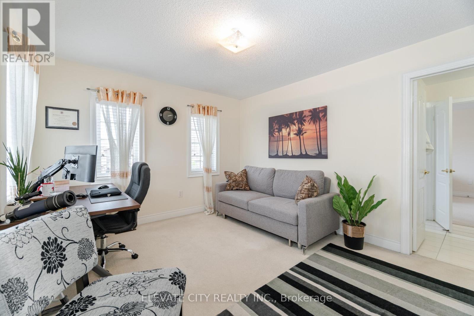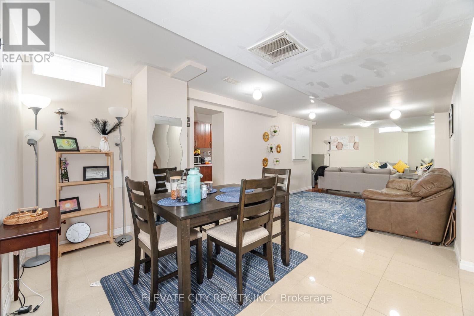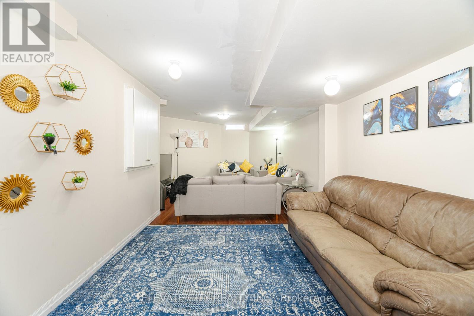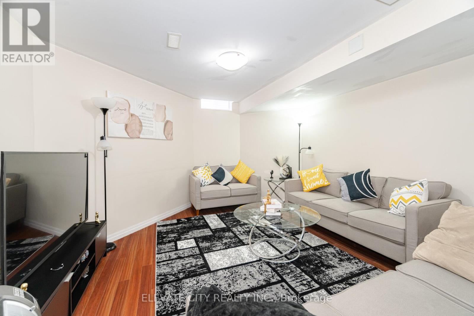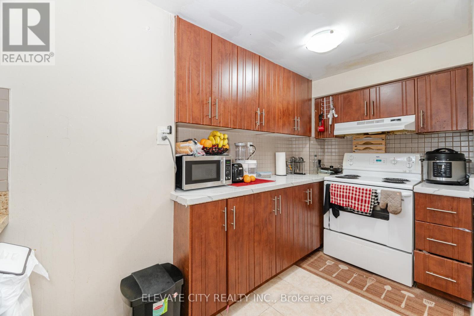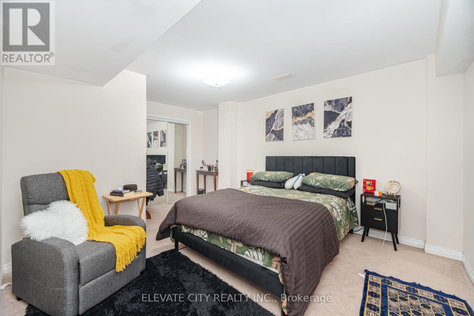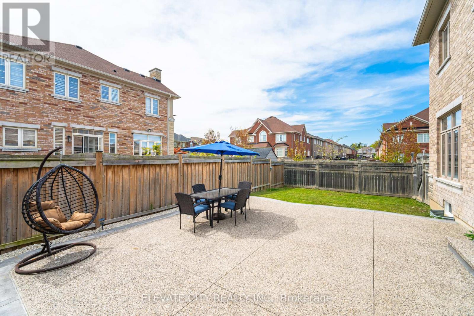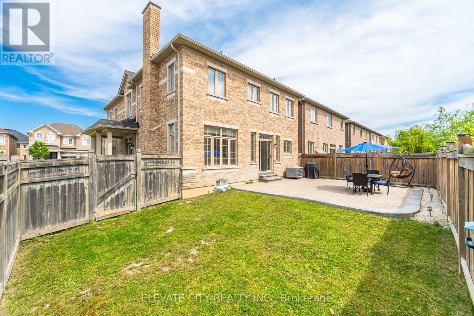5576 Ethan Drive Mississauga, Ontario L5M 0W1
$1,650,000
A Beautifully Designed Corner Lot Home That Offers The Perfect Blend Of Luxury, Comfort, AndFunctionality. Situated In The Highly Sought-After Churchill Meadows Neighborhood OfMississauga, This Spacious 5-Bedroom, 4-Bathroom Home Is A True Gem. As You Step Inside,You'll Immediately Notice The Abundance Of Natural Light Streaming Through The Many Windows,Creating A Bright And Welcoming Atmosphere Throughout The Home. The Open-Concept Design MakesThis Home Perfect For Both Entertaining And Everyday Family Living. Each Of The FourGenerously Sized Bedrooms Is Equipped With Its Own Ensuite Or Semi-Ensuite Bathroom, ProvidingPrivacy And Convenience For Every Member Of The Family. The Homes Stunning Backyard Features AStamped Concrete Patio, Ideal For Outdoor Dining, Relaxation, Or Hosting Friends And Family.All 5 Appliances. (id:61852)
Property Details
| MLS® Number | W12533234 |
| Property Type | Single Family |
| Neigbourhood | Churchill Meadows |
| Community Name | Churchill Meadows |
| EquipmentType | Water Heater |
| ParkingSpaceTotal | 4 |
| RentalEquipmentType | Water Heater |
Building
| BathroomTotal | 4 |
| BedroomsAboveGround | 4 |
| BedroomsBelowGround | 2 |
| BedroomsTotal | 6 |
| Amenities | Fireplace(s) |
| BasementDevelopment | Finished |
| BasementType | N/a (finished) |
| ConstructionStyleAttachment | Detached |
| CoolingType | Central Air Conditioning |
| ExteriorFinish | Brick |
| FireplacePresent | Yes |
| FireplaceTotal | 1 |
| FlooringType | Hardwood, Carpeted |
| FoundationType | Concrete |
| HalfBathTotal | 1 |
| HeatingFuel | Natural Gas |
| HeatingType | Forced Air |
| StoriesTotal | 2 |
| SizeInterior | 2500 - 3000 Sqft |
| Type | House |
| UtilityWater | Municipal Water |
Parking
| Garage |
Land
| Acreage | No |
| Sewer | Sanitary Sewer |
| SizeDepth | 81 Ft |
| SizeFrontage | 45 Ft ,4 In |
| SizeIrregular | 45.4 X 81 Ft |
| SizeTotalText | 45.4 X 81 Ft |
| ZoningDescription | Residential |
Rooms
| Level | Type | Length | Width | Dimensions |
|---|---|---|---|---|
| Second Level | Bedroom | 5.91 m | 3.65 m | 5.91 m x 3.65 m |
| Second Level | Bedroom 2 | 3.65 m | 3.35 m | 3.65 m x 3.35 m |
| Second Level | Bedroom 3 | 4.2 m | 3.77 m | 4.2 m x 3.77 m |
| Second Level | Bedroom 4 | 5.12 m | 3.04 m | 5.12 m x 3.04 m |
| Basement | Bedroom | 1 m | 1 m | 1 m x 1 m |
| Basement | Bedroom | 1 m | 1 m | 1 m x 1 m |
| Main Level | Family Room | 5.12 m | 3.65 m | 5.12 m x 3.65 m |
| Main Level | Living Room | 5.48 m | 4.26 m | 5.48 m x 4.26 m |
Interested?
Contact us for more information
Umer Wahid
Broker of Record
1393 Farmstead Drive
Milton, Ontario L9E 1K4
Hasan Wahid
Salesperson
1393 Farmstead Drive
Milton, Ontario L9E 1K4
