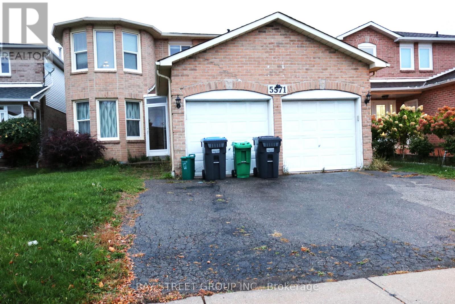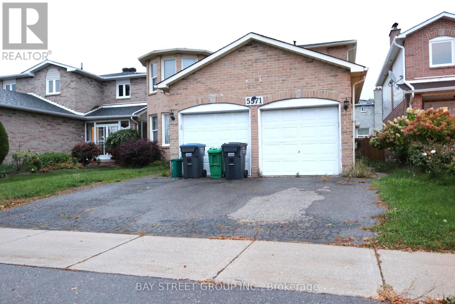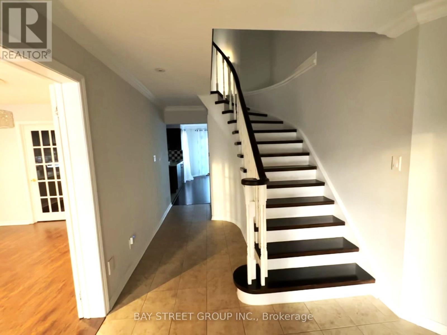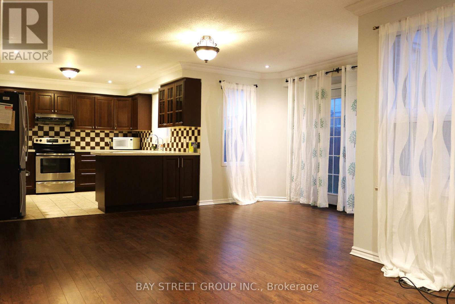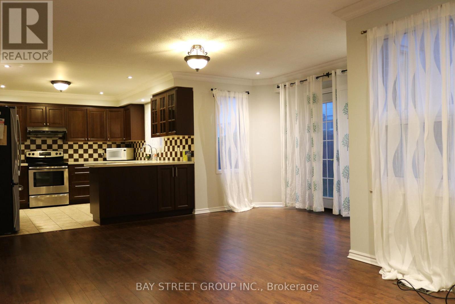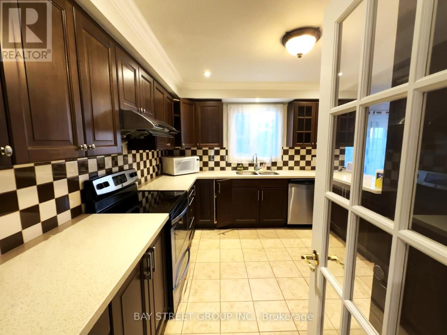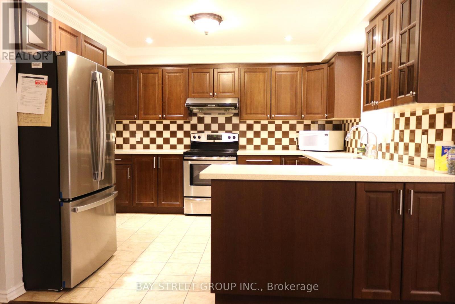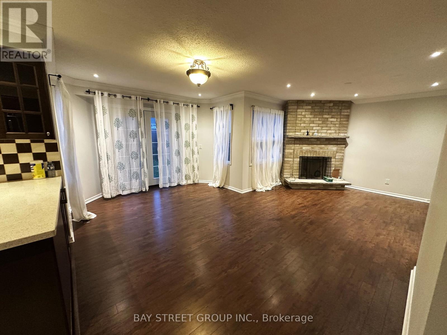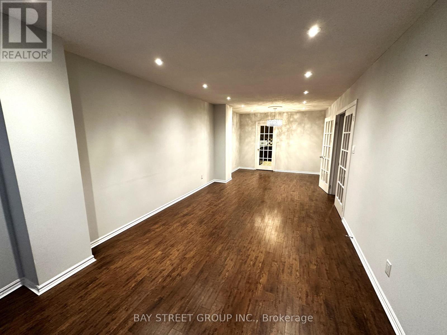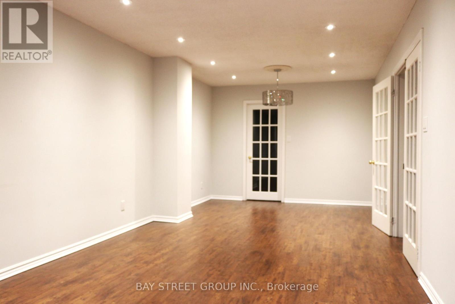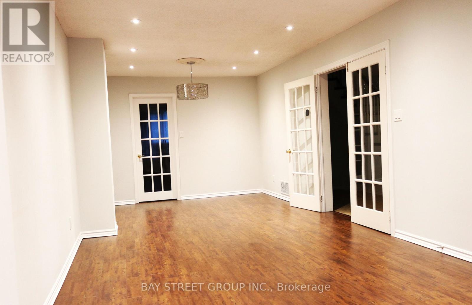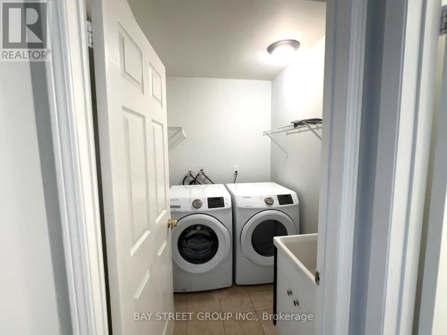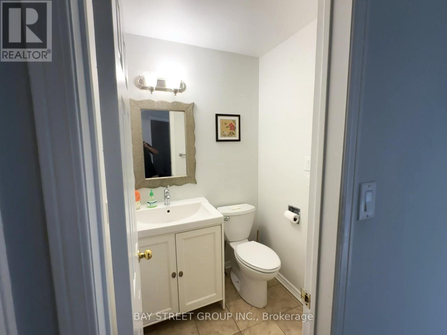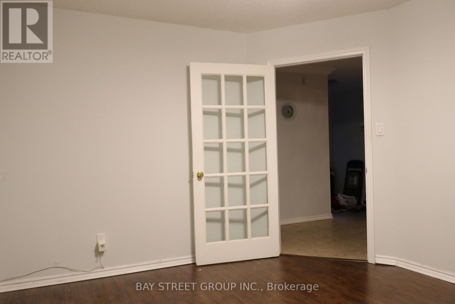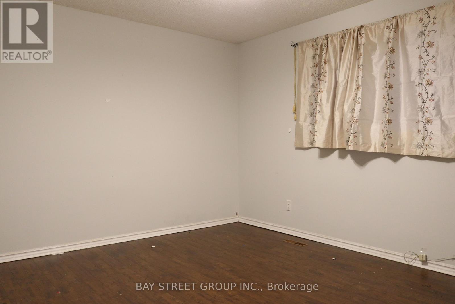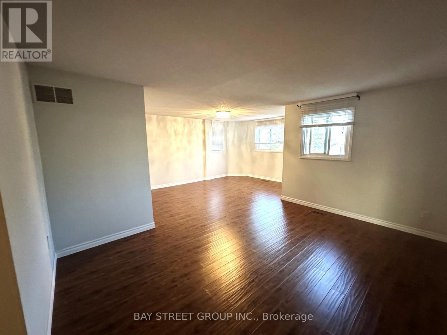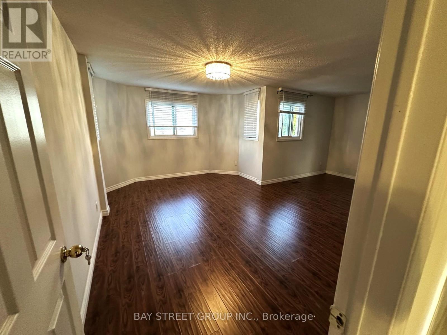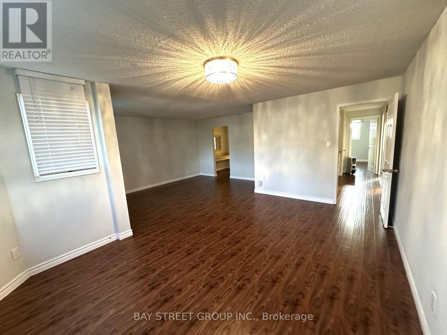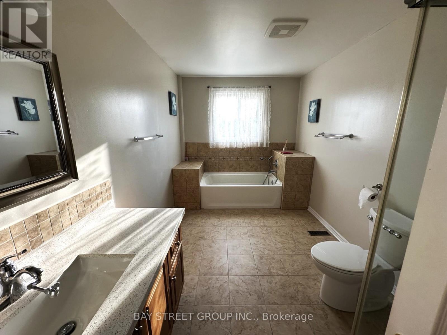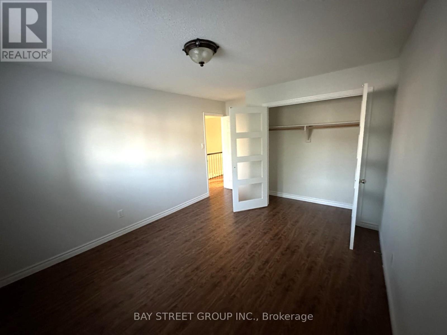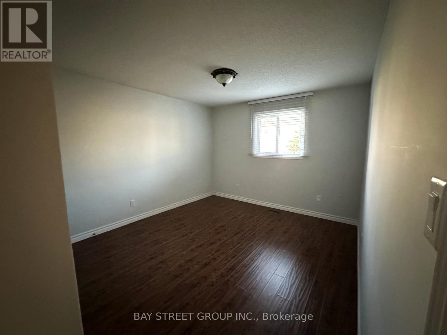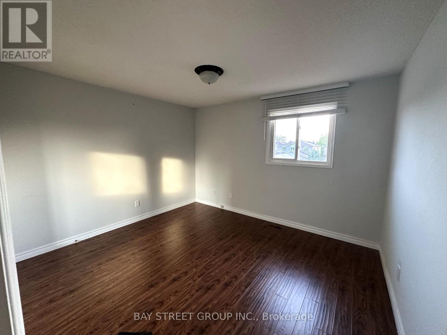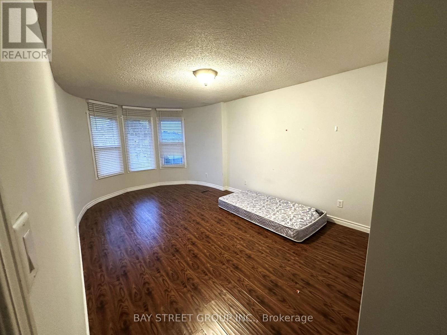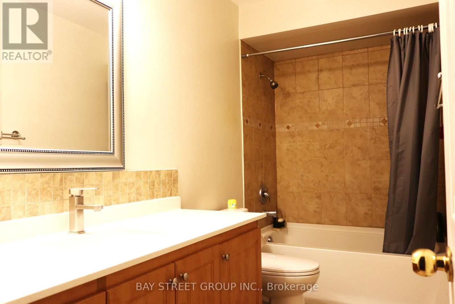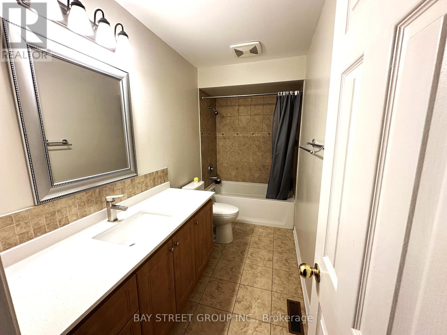5571 River Grove Avenue Mississauga, Ontario L5M 3T8
4 Bedroom
3 Bathroom
2500 - 3000 sqft
Fireplace
Central Air Conditioning
Forced Air
$3,700 Monthly
Upper Level Only *4 Bedroom 3 Bath Detach House. Quartz Counters Kitchen W/ Backsplash And Breakfast Area. Pot Lights & Chandeliers. Interlock Walkway And Patio Backyard, French Immersion School District - Vista Heights. Close To Streetsville, Heart Land Community Center. Tenant To Pay 50% Of Utilities of the bill (Gas, hydro, water & hot water tank rental). No Pets, No Smoking. Basement Is Not Included. (id:61852)
Property Details
| MLS® Number | W12459393 |
| Property Type | Single Family |
| Neigbourhood | Streetsville |
| Community Name | East Credit |
| AmenitiesNearBy | Park, Place Of Worship, Public Transit, Schools |
| CommunityFeatures | Community Centre |
| EquipmentType | Water Heater |
| Features | Carpet Free |
| ParkingSpaceTotal | 3 |
| RentalEquipmentType | Water Heater |
Building
| BathroomTotal | 3 |
| BedroomsAboveGround | 4 |
| BedroomsTotal | 4 |
| BasementFeatures | Apartment In Basement, Separate Entrance |
| BasementType | N/a |
| ConstructionStyleAttachment | Detached |
| CoolingType | Central Air Conditioning |
| ExteriorFinish | Brick |
| FireplacePresent | Yes |
| FlooringType | Laminate, Ceramic |
| FoundationType | Concrete |
| HalfBathTotal | 1 |
| HeatingFuel | Natural Gas |
| HeatingType | Forced Air |
| StoriesTotal | 2 |
| SizeInterior | 2500 - 3000 Sqft |
| Type | House |
| UtilityWater | Municipal Water |
Parking
| Attached Garage | |
| Garage |
Land
| Acreage | No |
| LandAmenities | Park, Place Of Worship, Public Transit, Schools |
| Sewer | Sanitary Sewer |
| SizeDepth | 109 Ft ,10 In |
| SizeFrontage | 40 Ft |
| SizeIrregular | 40 X 109.9 Ft |
| SizeTotalText | 40 X 109.9 Ft |
Rooms
| Level | Type | Length | Width | Dimensions |
|---|---|---|---|---|
| Second Level | Bedroom 4 | 4.31 m | 3.38 m | 4.31 m x 3.38 m |
| Second Level | Primary Bedroom | 6.12 m | 6.11 m | 6.12 m x 6.11 m |
| Second Level | Bedroom 2 | 4.28 m | 4.38 m | 4.28 m x 4.38 m |
| Second Level | Bedroom 3 | 5.56 m | 3.67 m | 5.56 m x 3.67 m |
| Ground Level | Living Room | 8.58 m | 6.73 m | 8.58 m x 6.73 m |
| Ground Level | Dining Room | 8.58 m | 6.73 m | 8.58 m x 6.73 m |
| Ground Level | Family Room | 6.5 m | 3.6 m | 6.5 m x 3.6 m |
| Ground Level | Kitchen | 3.62 m | 3.5 m | 3.62 m x 3.5 m |
| Ground Level | Eating Area | 3.6 m | 2.02 m | 3.6 m x 2.02 m |
| Ground Level | Library | 3.96 m | 3.36 m | 3.96 m x 3.36 m |
Interested?
Contact us for more information
Tom Tang
Salesperson
Bay Street Group Inc.
8300 Woodbine Ave Ste 500
Markham, Ontario L3R 9Y7
8300 Woodbine Ave Ste 500
Markham, Ontario L3R 9Y7
