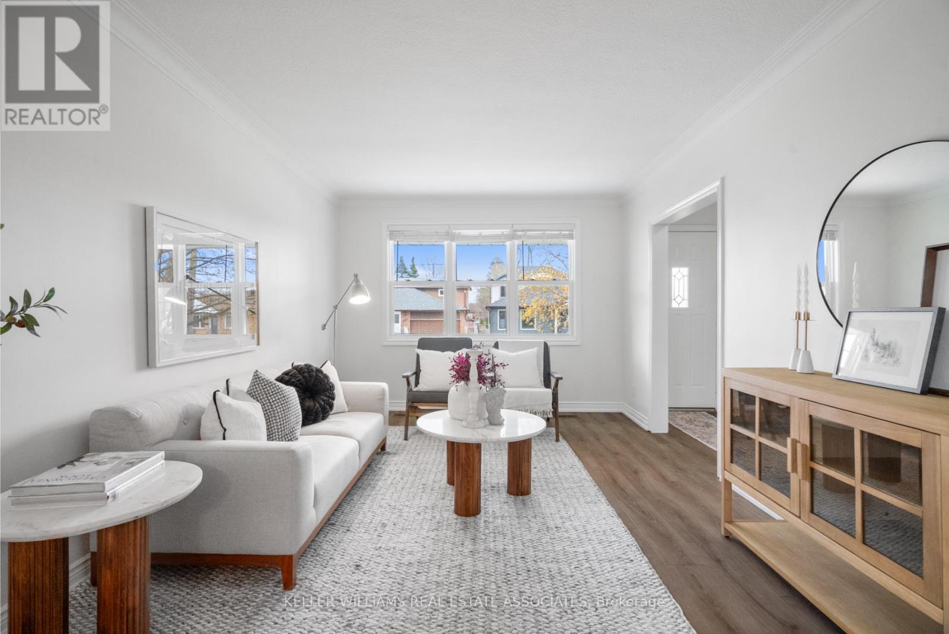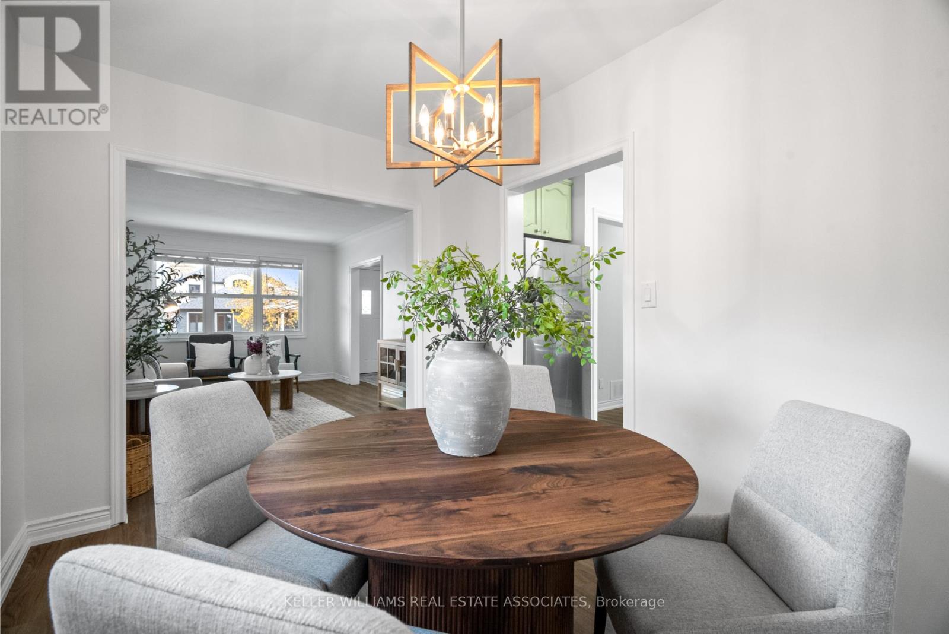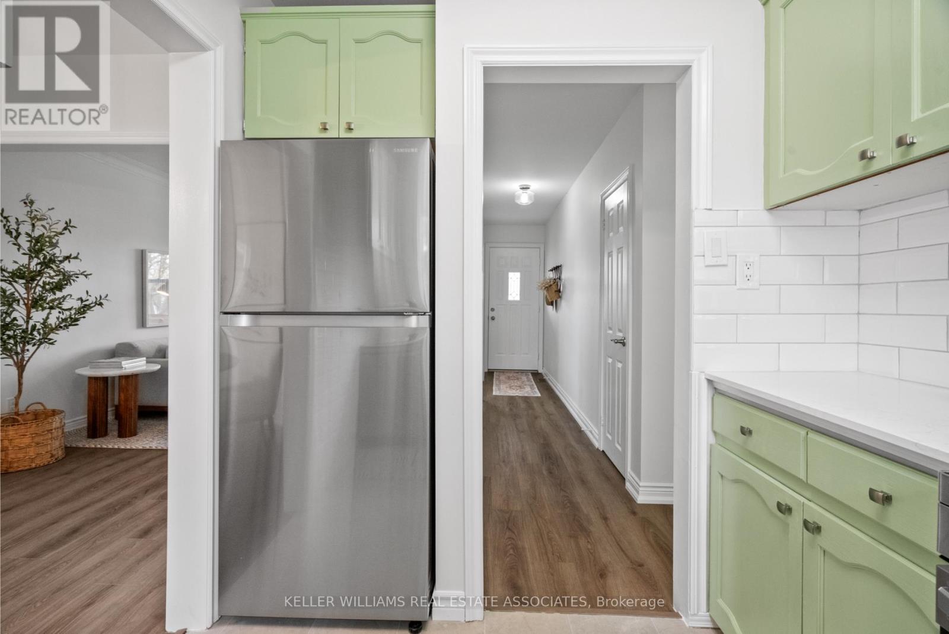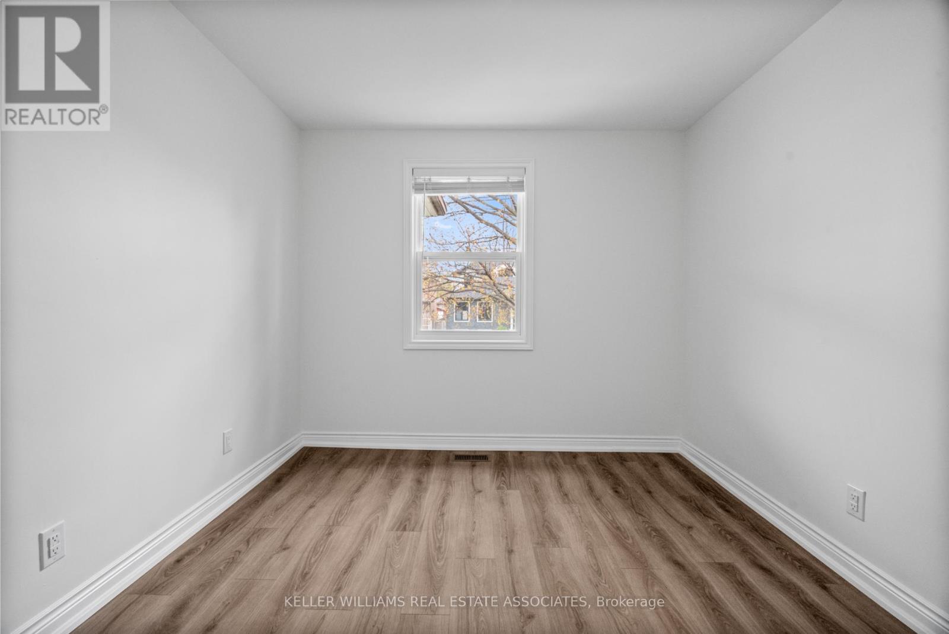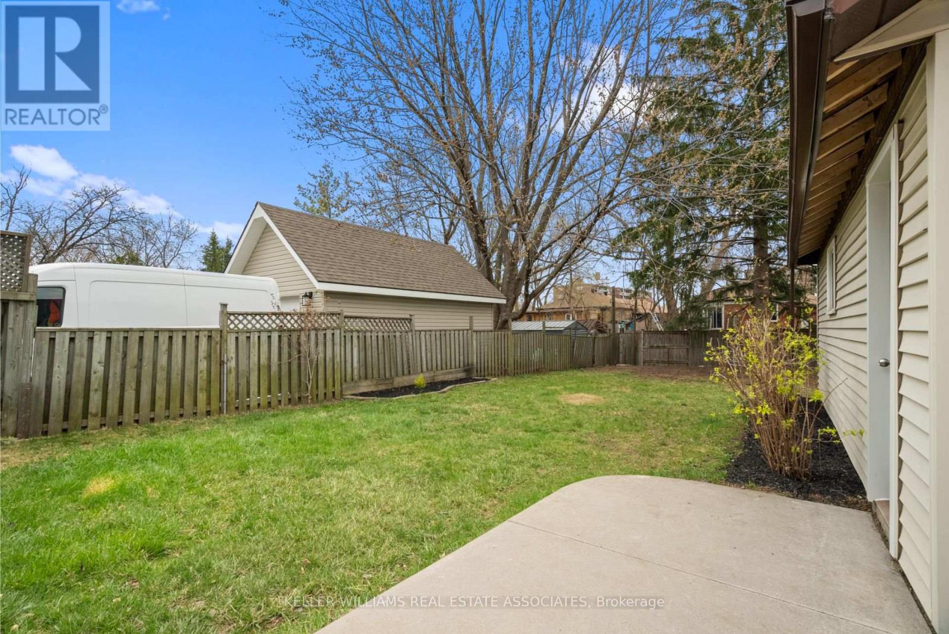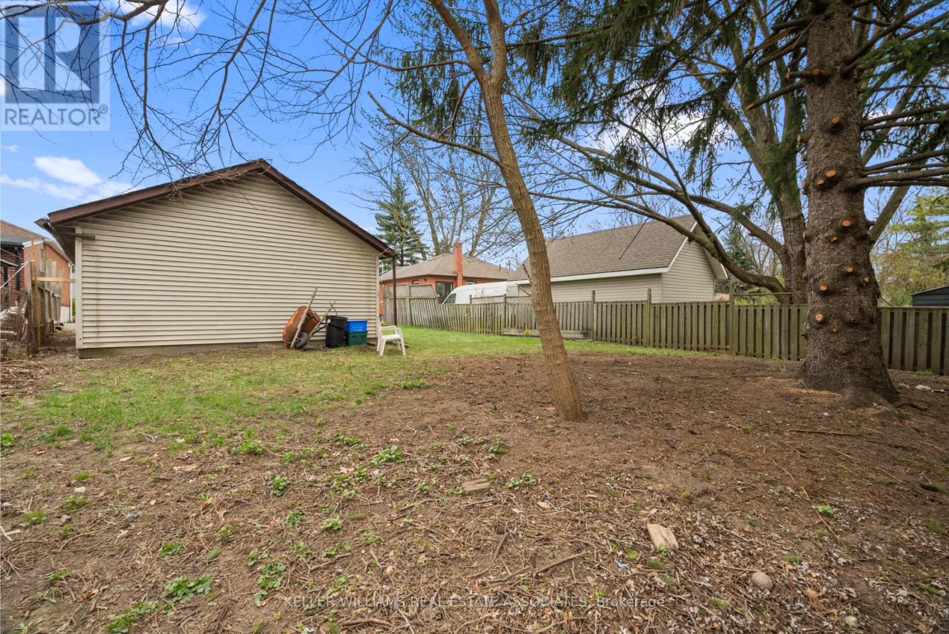557 Exbury Crescent Mississauga, Ontario L5G 2P5
$994,900
Opportunity knocks in sought after Mineola. Great opportunity to convert into a duplex/rental property. A bungalow thats the perfect downsize. Or a fantastic family home with room to grow. This beautifully recently renovated bungalow offers over 2000 Sq.Ft. Of Finished Living Space With 3+1 Bedrooms, 2 Bathrooms, And Exceptional Curb Appeal. Enjoy A Detached 2-Car Garage Plus Driveway Parking For 3 Additional Vehicles. The Main Level Boasts All-New Premium Vinyl Flooring, Brand-New Retro-Fit Windows, Stylish Window Coverings, And More. The Bright, Spacious Living Room Overlooks The Front Yard, Flowing Seamlessly Into The Dining Room Adjacent To A Modern Kitchen Featuring New Appliances, A Double Sink, Quartz Countertops And A Large Window Overlooking The Expansive Backyard. Three Well-Appointed Bedrooms And A Fully Renovated 4-Piece Bathroom Complete This Level. A Convenient Walkout Between Levels Creates the opportunity to rent out and accesses the yard. The Fully Finished Basement Showcases A Generous Rec Room With Above-Grade Windows, Upgraded Broadloom, And A Charming Brick Wood-Burning Fireplace. An Additional Bedroom With Pot Lights And Above-Grade Windows, A Finished Laundry Room With Ample Storage, And An Updated 3-Piece Bathroom Add Functionality And Comfort. Step Outside To An Oversized Backyard Surrounded By Mature Trees, Perfect For Relaxing Or Entertaining. This Turn-Key Property Offers Unmatched Convenience Just Minutes To Public Transit, Shopping, Schools, Parks, Lake Ontario, And Quick Access To Major Highways For A Seamless Commute To Downtown Toronto. (id:61852)
Open House
This property has open houses!
2:00 pm
Ends at:4:00 pm
Property Details
| MLS® Number | W12115866 |
| Property Type | Single Family |
| Neigbourhood | Lakeview |
| Community Name | Mineola |
| AmenitiesNearBy | Place Of Worship, Park, Public Transit, Schools, Hospital |
| ParkingSpaceTotal | 5 |
Building
| BathroomTotal | 2 |
| BedroomsAboveGround | 3 |
| BedroomsBelowGround | 1 |
| BedroomsTotal | 4 |
| Amenities | Fireplace(s) |
| Appliances | Dishwasher, Dryer, Stove, Washer, Window Coverings, Refrigerator |
| ArchitecturalStyle | Bungalow |
| BasementDevelopment | Finished |
| BasementType | N/a (finished) |
| ConstructionStyleAttachment | Detached |
| CoolingType | Central Air Conditioning |
| ExteriorFinish | Brick |
| FireplacePresent | Yes |
| FireplaceTotal | 1 |
| FlooringType | Vinyl, Tile, Carpeted |
| FoundationType | Unknown |
| HeatingFuel | Natural Gas |
| HeatingType | Forced Air |
| StoriesTotal | 1 |
| SizeInterior | 700 - 1100 Sqft |
| Type | House |
| UtilityWater | Municipal Water |
Parking
| Detached Garage | |
| Garage |
Land
| Acreage | No |
| LandAmenities | Place Of Worship, Park, Public Transit, Schools, Hospital |
| Sewer | Sanitary Sewer |
| SizeDepth | 150 Ft |
| SizeFrontage | 50 Ft |
| SizeIrregular | 50 X 150 Ft |
| SizeTotalText | 50 X 150 Ft|under 1/2 Acre |
| ZoningDescription | R4 |
Rooms
| Level | Type | Length | Width | Dimensions |
|---|---|---|---|---|
| Basement | Recreational, Games Room | 6.93 m | 8.28 m | 6.93 m x 8.28 m |
| Basement | Bedroom | 3.43 m | 3.1 m | 3.43 m x 3.1 m |
| Basement | Laundry Room | 3.43 m | 5.11 m | 3.43 m x 5.11 m |
| Main Level | Living Room | 3.3 m | 4.85 m | 3.3 m x 4.85 m |
| Main Level | Dining Room | 2.41 m | 3.45 m | 2.41 m x 3.45 m |
| Main Level | Kitchen | 2.24 m | 3.12 m | 2.24 m x 3.12 m |
| Main Level | Primary Bedroom | 3.02 m | 4.55 m | 3.02 m x 4.55 m |
| Main Level | Bedroom | 3 m | 3.81 m | 3 m x 3.81 m |
| Main Level | Bedroom | 3.02 m | 3.78 m | 3.02 m x 3.78 m |
https://www.realtor.ca/real-estate/28241800/557-exbury-crescent-mississauga-mineola-mineola
Interested?
Contact us for more information
Jeff Ham
Salesperson
7145 West Credit Ave B1 #100
Mississauga, Ontario L5N 6J7
Christy-Lee D'oliveira
Salesperson
7145 West Credit Ave B1 #100
Mississauga, Ontario L5N 6J7




