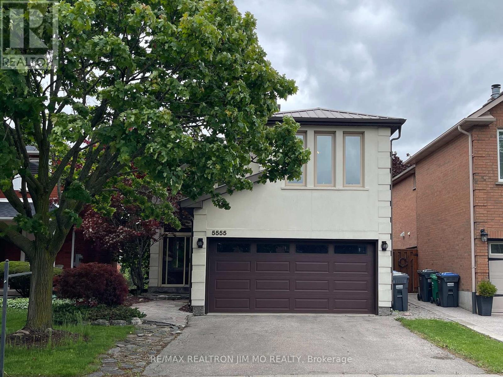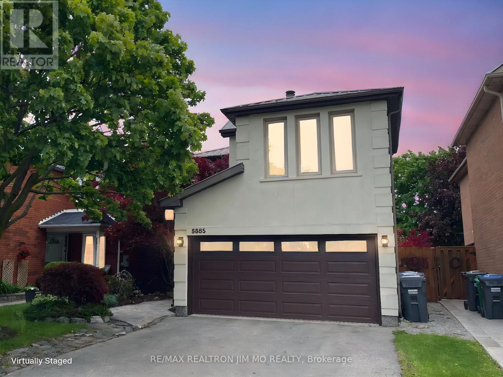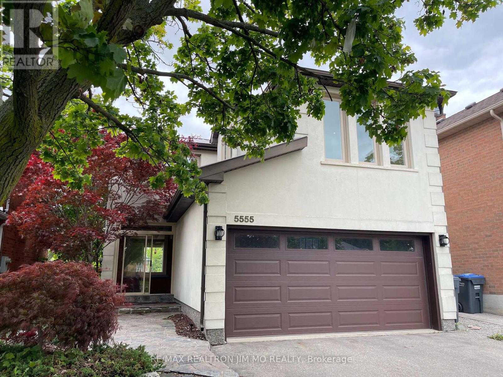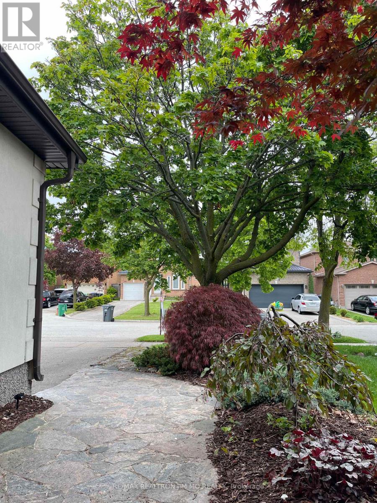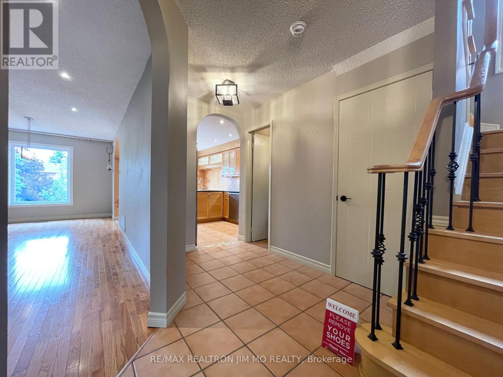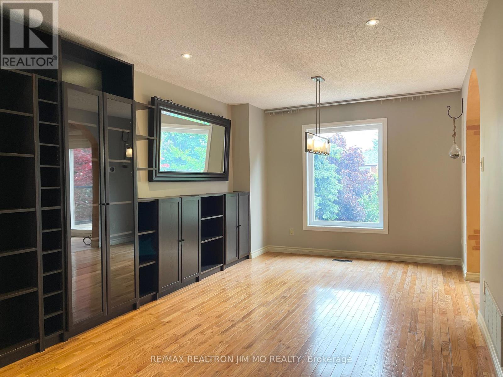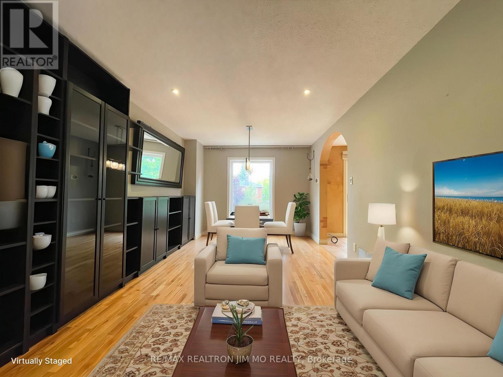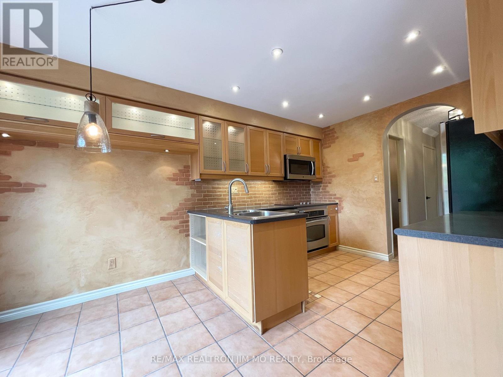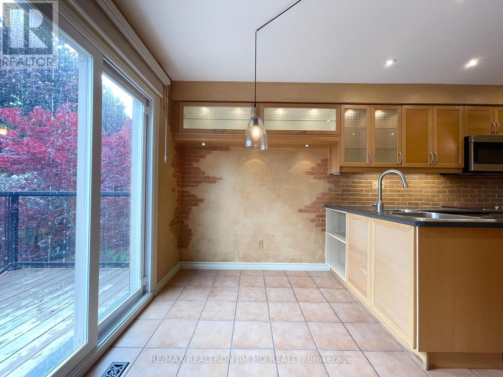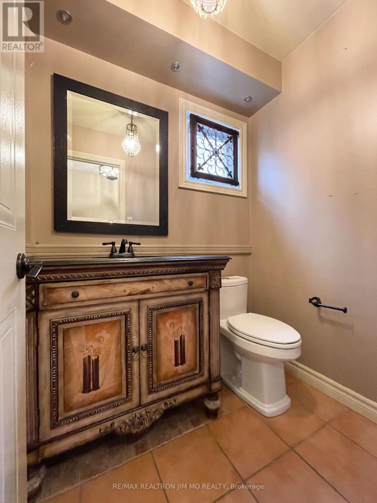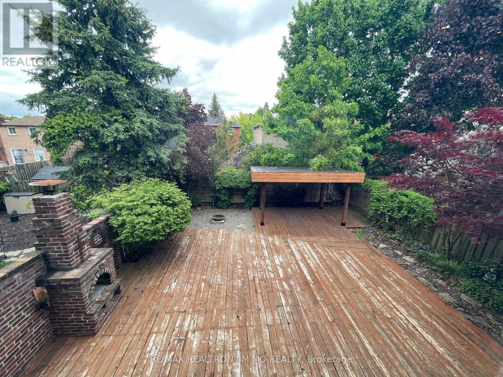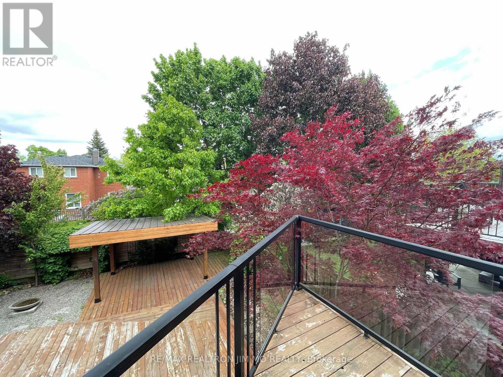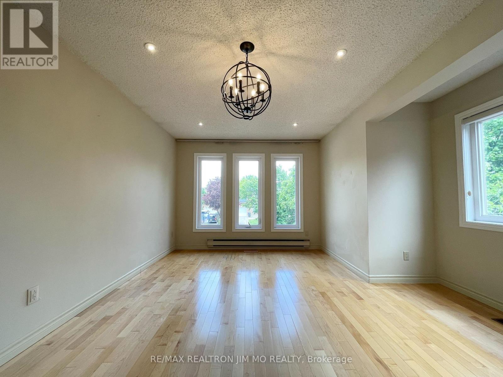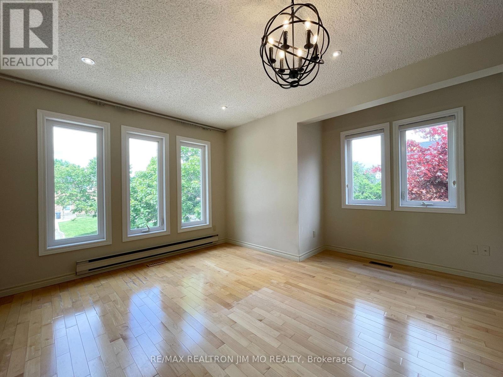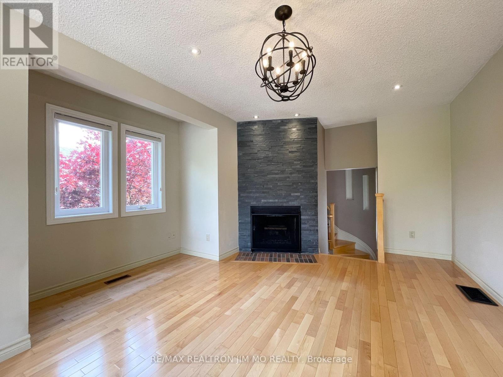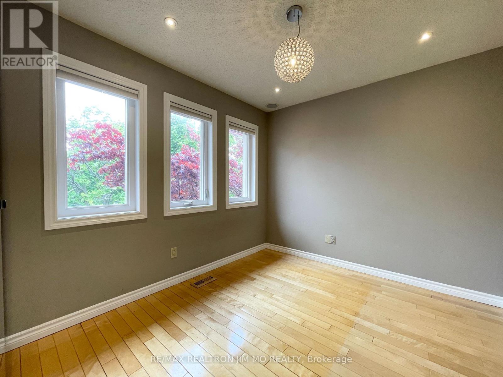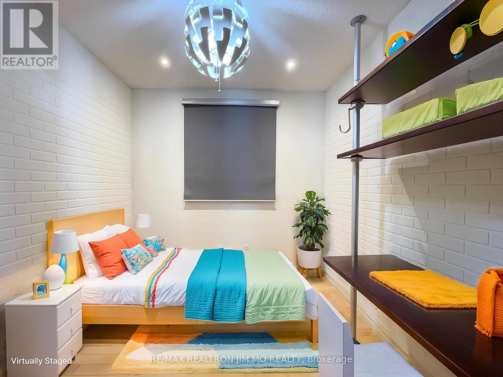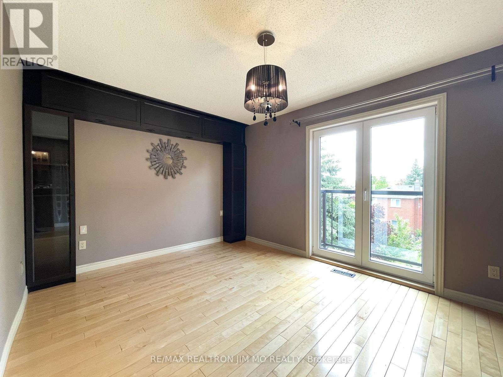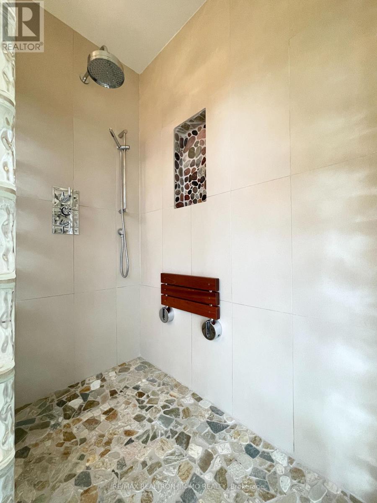5555 Lockengate Court Mississauga, Ontario L5R 3M8
$3,800 Monthly
Urban Sophistication Meets Muskoka Charm in the Heart of Mississauga. Tucked away on a quiet cul-de-sac, this stunning family home offers 3 bedrooms + 1 family room can be used as 4th bedroom and the perfect blend of city convenience and cottage-inspired tranquility. Step inside to rich hardwood floors, a soothing designer palette, and a beautifully appointed kitchen with GE Profile appliances and a sunlit breakfast nook.The cozy family room can be used as the 4th bedroom sets the stage for memorable nights in, while the luxurious primary suite offers a Juliette balcony, walk-in closet, and spa-like ensuite for ultimate relaxation. The private Muskoka-style backyard complete with a built-in BBQ kitchen, tiered cedar deck, and outdoor fireplace. Just minutes from Heartland Centre, Square One, top schools, and major highways, this is more than a home its a lifestyle. The wood burning fireplace in family room shall be used at all time just for safety concerns. Laundry in basement will be shared with future basement tenant. 1 parking spot on the left side of the Garage and 1 parking spot on the left side of the driveway are included. Utility will be shared with people living in basement in the future. Basement is not included in the lease. (id:61852)
Property Details
| MLS® Number | W12172333 |
| Property Type | Single Family |
| Community Name | Hurontario |
| Features | In Suite Laundry |
| ParkingSpaceTotal | 2 |
Building
| BathroomTotal | 3 |
| BedroomsAboveGround | 3 |
| BedroomsBelowGround | 1 |
| BedroomsTotal | 4 |
| Amenities | Separate Heating Controls |
| Appliances | Water Heater |
| ConstructionStyleAttachment | Detached |
| CoolingType | Central Air Conditioning |
| ExteriorFinish | Stucco, Brick |
| FireplacePresent | Yes |
| FoundationType | Poured Concrete |
| HalfBathTotal | 1 |
| HeatingFuel | Natural Gas |
| HeatingType | Forced Air |
| StoriesTotal | 2 |
| SizeInterior | 1500 - 2000 Sqft |
| Type | House |
| UtilityWater | Municipal Water |
Parking
| Garage |
Land
| Acreage | No |
| Sewer | Sanitary Sewer |
| SizeDepth | 109 Ft ,10 In |
| SizeFrontage | 36 Ft ,1 In |
| SizeIrregular | 36.1 X 109.9 Ft |
| SizeTotalText | 36.1 X 109.9 Ft |
Rooms
| Level | Type | Length | Width | Dimensions |
|---|---|---|---|---|
| Second Level | Primary Bedroom | 4.8 m | 3.06 m | 4.8 m x 3.06 m |
| Second Level | Bedroom 2 | 3.03 m | 2.51 m | 3.03 m x 2.51 m |
| Second Level | Bedroom 3 | 3.02 m | 2.77 m | 3.02 m x 2.77 m |
| Second Level | Family Room | 5.7 m | 4.11 m | 5.7 m x 4.11 m |
| Main Level | Living Room | 7.3 m | 3.25 m | 7.3 m x 3.25 m |
| Main Level | Dining Room | 7.3 m | 3.25 m | 7.3 m x 3.25 m |
| Main Level | Kitchen | 4.7 m | 3.05 m | 4.7 m x 3.05 m |
| Main Level | Eating Area | 4.7 m | 3.05 m | 4.7 m x 3.05 m |
https://www.realtor.ca/real-estate/28364664/5555-lockengate-court-mississauga-hurontario-hurontario
Interested?
Contact us for more information
Jason Li
Salesperson
183 Willowdale Ave #7
Toronto, Ontario M2N 4Y9
Jim Mo
Broker of Record
183 Willowdale Ave #7
Toronto, Ontario M2N 4Y9
