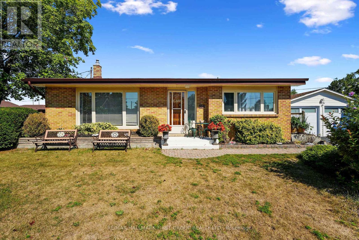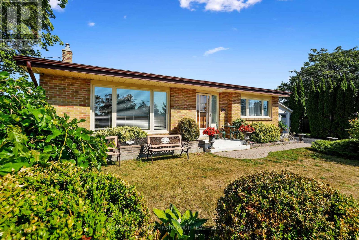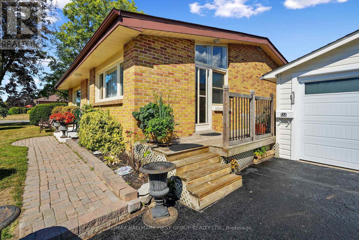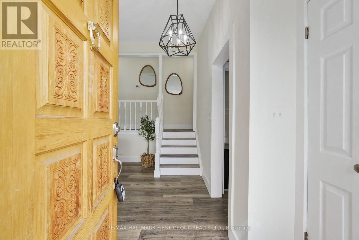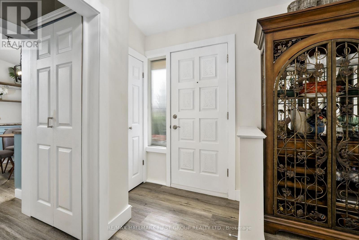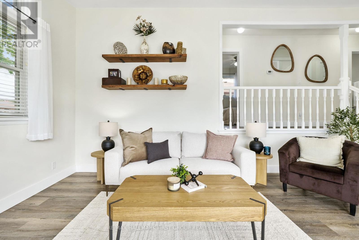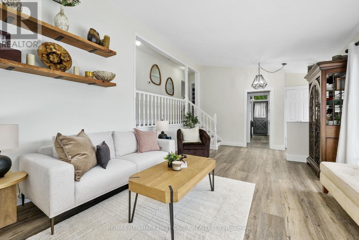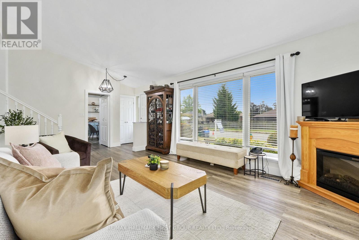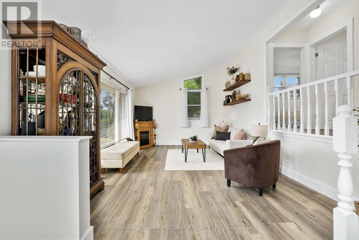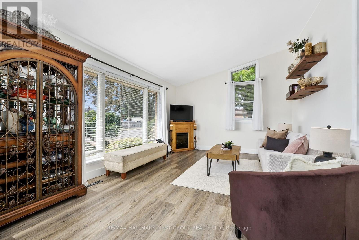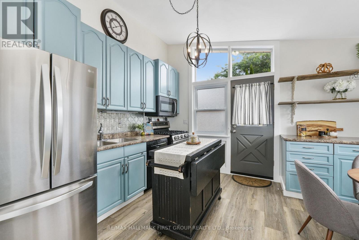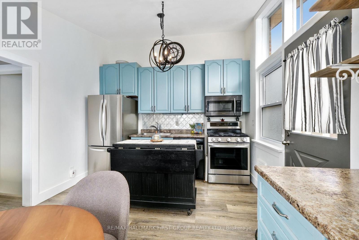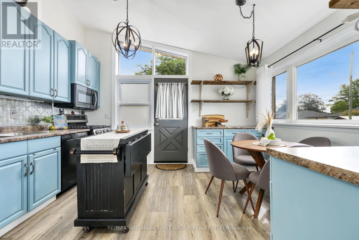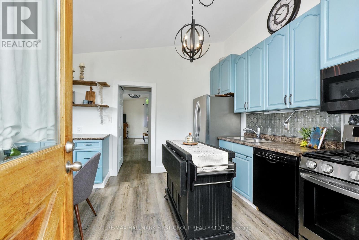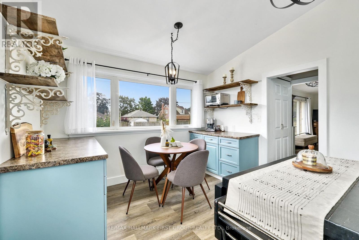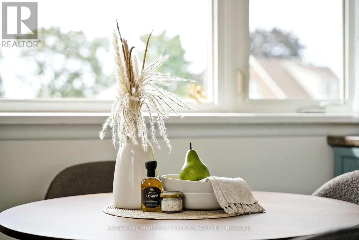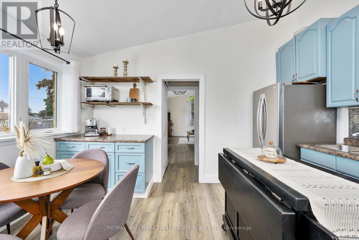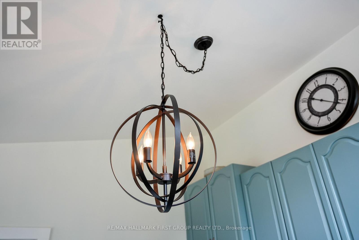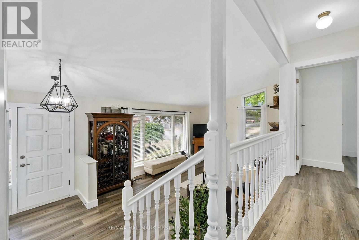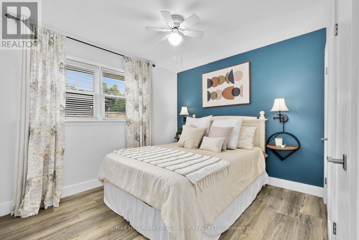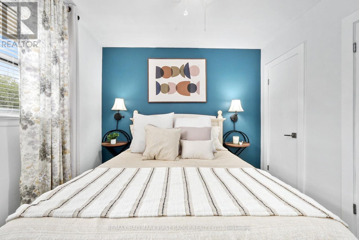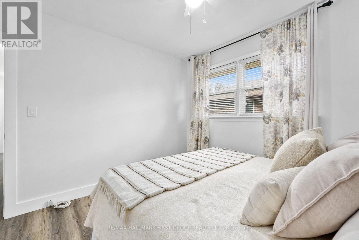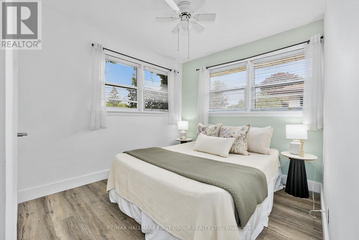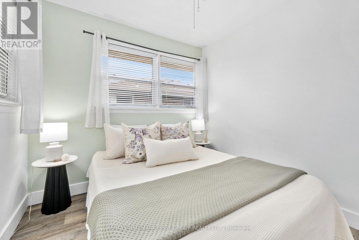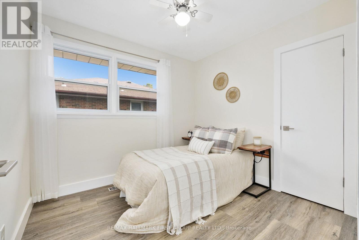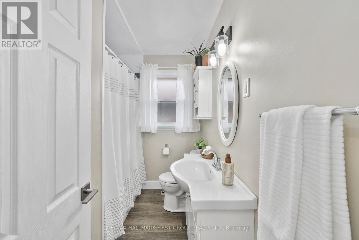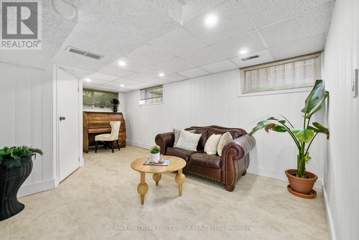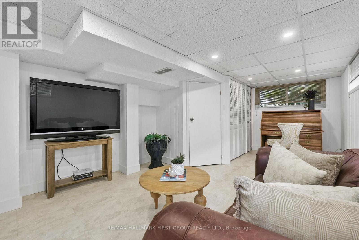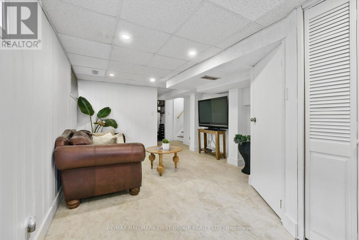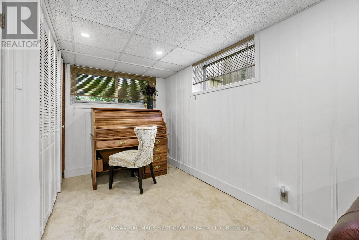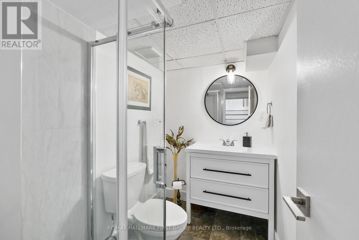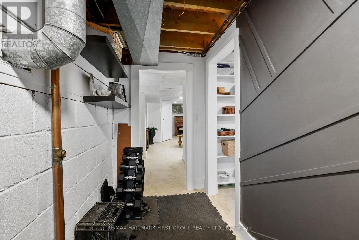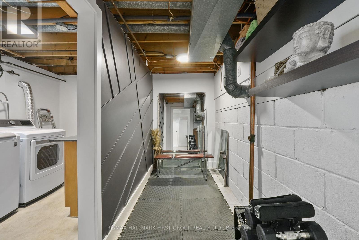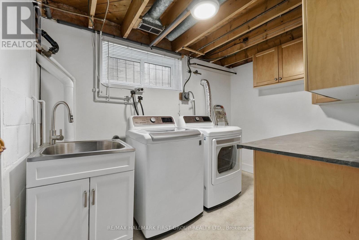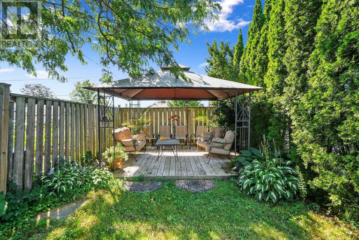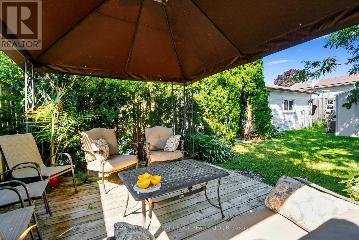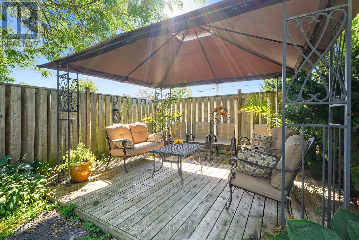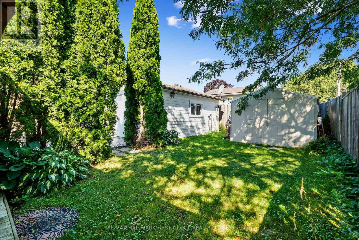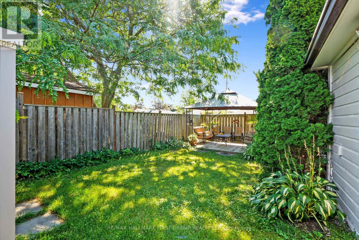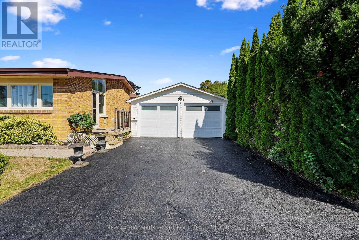554 Elizabeth Street Cobourg, Ontario K9A 2A1
$659,900
OPEN HOUSE -SUN FROM 12PM-2-PM! This beautifully maintained 3-bedroom, 2-bath home offers modern updates, natural light, and a family-friendly location. Nestled in a sought-after neighbourhood, it is just a short stroll to local schools, parks, and community amenities, making it ideal for putting down roots. Step inside to discover a bright and inviting living room, where large windows let the sunshine pour in, perfect for enjoying a morning coffee or unwinding with family at the end of the day. The thoughtful backsplit design creates a natural flow between living spaces, offering comfort and flexibility for today's lifestyle. The home has been freshly updated throughout, including a stylish modern bathroom that brings a touch of contemporary elegance. With three comfortable bedrooms, there's space for the whole family, a home office, or a welcoming guest room. Outside, a detached garage provides handy storage or workshop potential, while the private yard is ready for summer barbecues, children's playtime, or simply relaxing in your own green space. With its move-in-ready updates, warm and welcoming atmosphere, and unbeatable location where kids can walk to school in minutes, this home is more than just a place to live, its a lifestyle. (id:61852)
Property Details
| MLS® Number | X12355293 |
| Property Type | Single Family |
| Community Name | Cobourg |
| EquipmentType | Water Heater |
| ParkingSpaceTotal | 6 |
| RentalEquipmentType | Water Heater |
Building
| BathroomTotal | 2 |
| BedroomsAboveGround | 3 |
| BedroomsTotal | 3 |
| Appliances | Garage Door Opener Remote(s), Dishwasher, Dryer, Garage Door Opener, Stove, Washer, Window Coverings, Refrigerator |
| BasementDevelopment | Finished |
| BasementType | Full (finished) |
| ConstructionStyleAttachment | Detached |
| ConstructionStyleSplitLevel | Backsplit |
| CoolingType | Central Air Conditioning |
| ExteriorFinish | Brick |
| FoundationType | Unknown |
| HeatingFuel | Natural Gas |
| HeatingType | Forced Air |
| SizeInterior | 700 - 1100 Sqft |
| Type | House |
| UtilityWater | Municipal Water |
Parking
| Detached Garage | |
| Garage |
Land
| Acreage | No |
| Sewer | Sanitary Sewer |
| SizeDepth | 106 Ft ,9 In |
| SizeFrontage | 54 Ft |
| SizeIrregular | 54 X 106.8 Ft |
| SizeTotalText | 54 X 106.8 Ft |
Rooms
| Level | Type | Length | Width | Dimensions |
|---|---|---|---|---|
| Second Level | Primary Bedroom | 3.29 m | 3.67 m | 3.29 m x 3.67 m |
| Basement | Other | 3.52 m | 1.42 m | 3.52 m x 1.42 m |
| Basement | Recreational, Games Room | 5.93 m | 3.65 m | 5.93 m x 3.65 m |
| Basement | Utility Room | 2.85 m | 5.28 m | 2.85 m x 5.28 m |
| Basement | Laundry Room | 3.52 m | 2.14 m | 3.52 m x 2.14 m |
| Basement | Bathroom | 1.46 m | 2.14 m | 1.46 m x 2.14 m |
| Main Level | Living Room | 6.84 m | 3.73 m | 6.84 m x 3.73 m |
| Main Level | Kitchen | 4.68 m | 4.06 m | 4.68 m x 4.06 m |
| Main Level | Bedroom 2 | 2.89 m | 2.49 m | 2.89 m x 2.49 m |
| Main Level | Bedroom 3 | 2.61 m | 3.66 m | 2.61 m x 3.66 m |
| Main Level | Bathroom | 2.03 m | 2.49 m | 2.03 m x 2.49 m |
Utilities
| Electricity | Installed |
| Sewer | Installed |
https://www.realtor.ca/real-estate/28757096/554-elizabeth-street-cobourg-cobourg
Interested?
Contact us for more information
Jacqueline Pennington
Broker
1154 Kingston Road
Pickering, Ontario L1V 1B4
