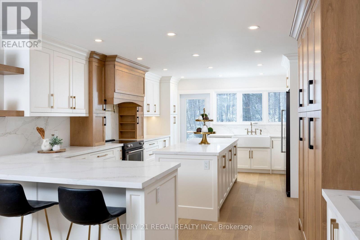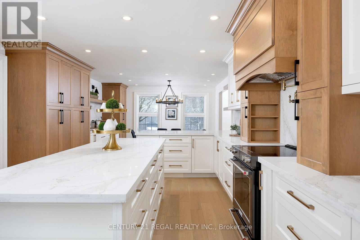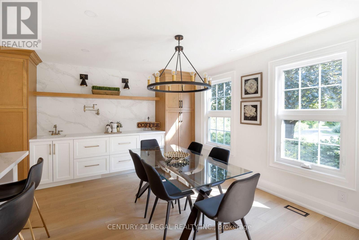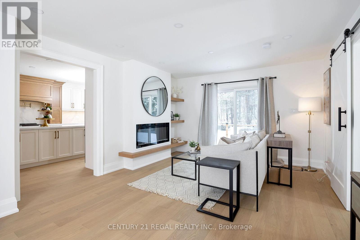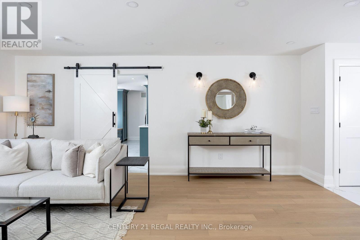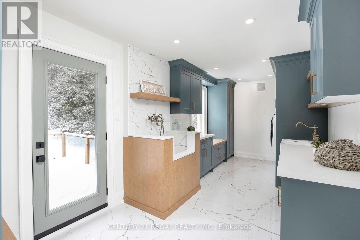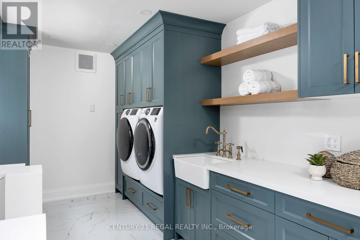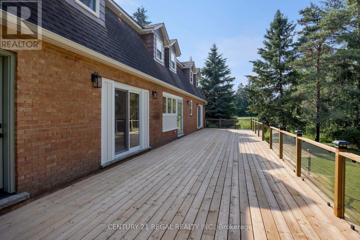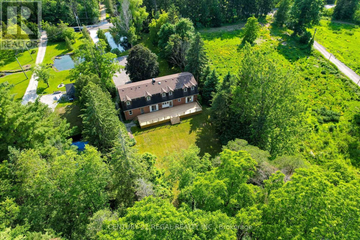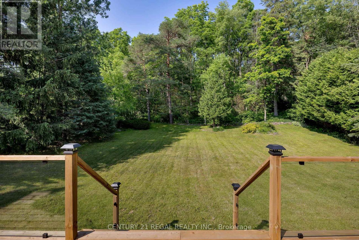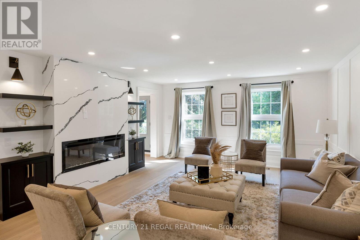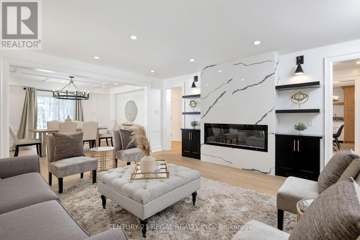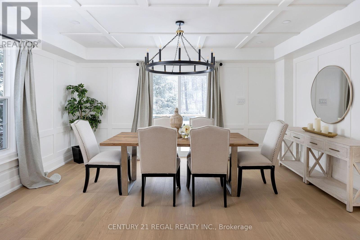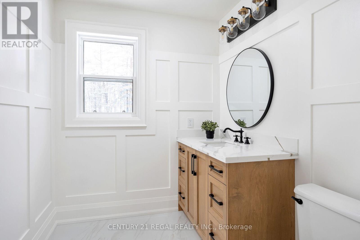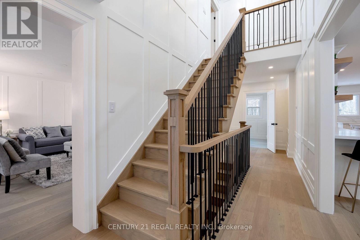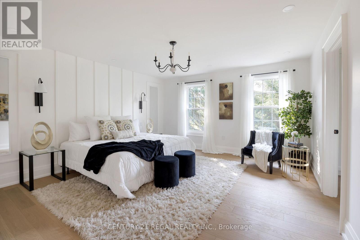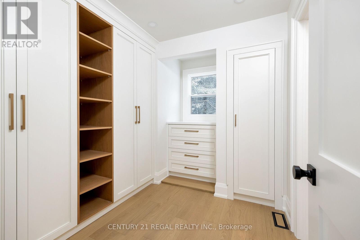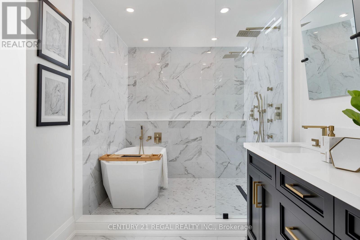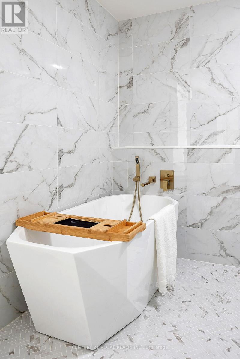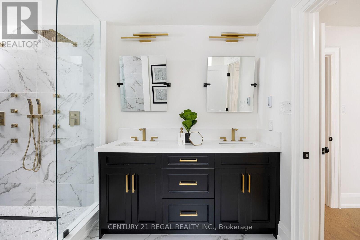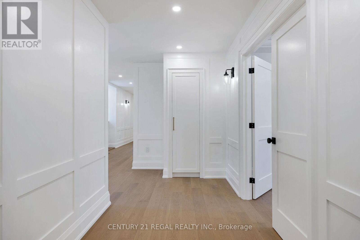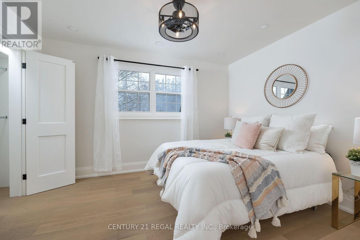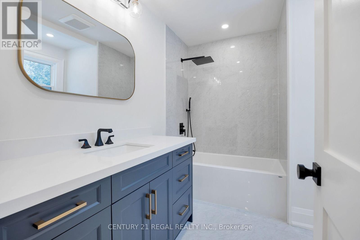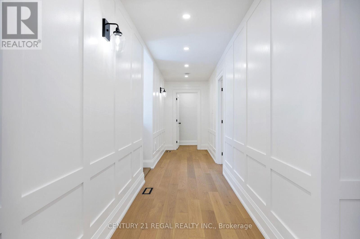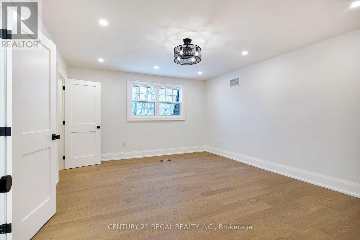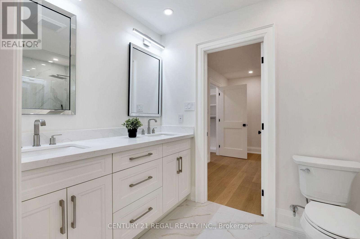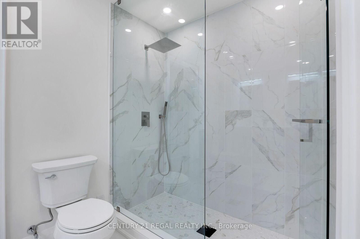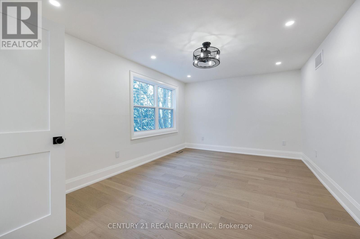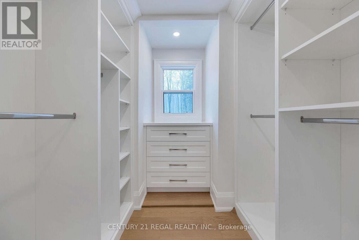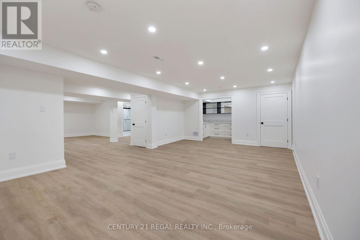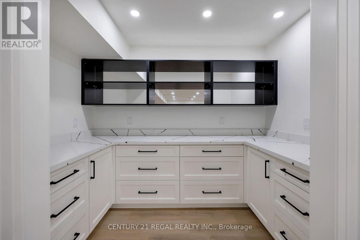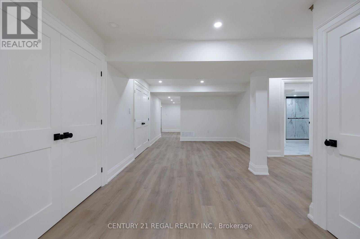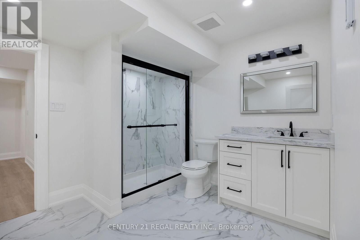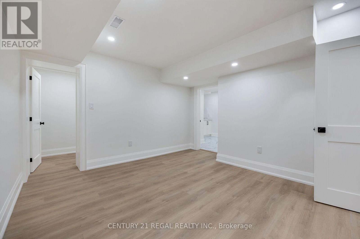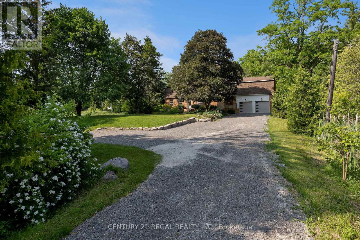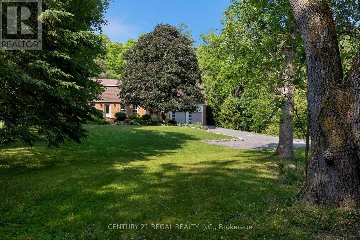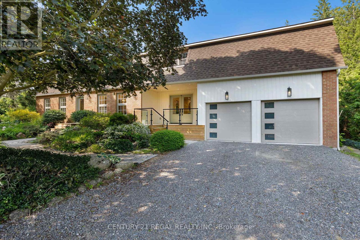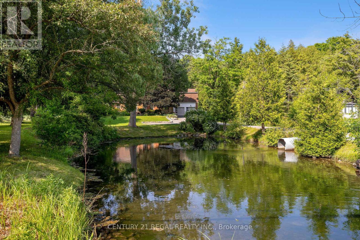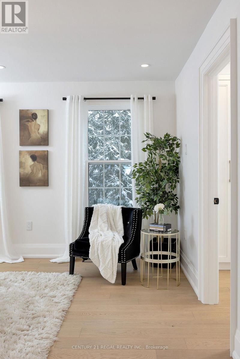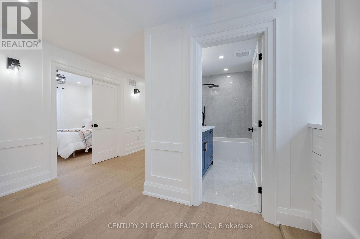5535 Cedar Springs Road Burlington, Ontario L7P 0C2
$2,699,999
Experience Luxury Living in This Stunning 5-Bedroom Estate Offering Over 6,000 Sq Ft of Elegance and Comfort! This beautifully designed home features a show-stopping chefs kitchen complete with quartz countertops, a spacious island, built-in refrigeration drawers, pot filler, and premium finishes throughout. Generously sized bedrooms boasts custom walk-in closets, while spa-inspired bathrooms offer heated floors for year-round comfort. Endless upgrades include sleek wall paneling, modern pot lighting, and striking exterior glass railings that elevate the homes sophisticated style. Nestled on a picturesque property with a tranquil creek and pond at the front, this home offers breathtaking views and serene surroundings. A rare opportunity. Come fall in love with this exceptional property today! (id:61852)
Property Details
| MLS® Number | W12441219 |
| Property Type | Single Family |
| Community Name | Rural Burlington |
| Features | Carpet Free |
| ParkingSpaceTotal | 10 |
Building
| BathroomTotal | 5 |
| BedroomsAboveGround | 4 |
| BedroomsTotal | 4 |
| Appliances | Garage Door Opener Remote(s), Dishwasher, Dryer, Water Heater, Stove, Washer, Refrigerator |
| BasementDevelopment | Finished |
| BasementType | N/a (finished) |
| ConstructionStyleAttachment | Detached |
| CoolingType | Central Air Conditioning |
| ExteriorFinish | Brick |
| FireplacePresent | Yes |
| FoundationType | Block |
| HalfBathTotal | 1 |
| HeatingFuel | Propane |
| HeatingType | Forced Air |
| StoriesTotal | 2 |
| SizeInterior | 3000 - 3500 Sqft |
| Type | House |
Parking
| Garage |
Land
| Acreage | No |
| Sewer | Septic System |
| SizeDepth | 323 Ft ,9 In |
| SizeFrontage | 100 Ft ,2 In |
| SizeIrregular | 100.2 X 323.8 Ft |
| SizeTotalText | 100.2 X 323.8 Ft |
Rooms
| Level | Type | Length | Width | Dimensions |
|---|---|---|---|---|
| Second Level | Primary Bedroom | 4.85 m | 4.3 m | 4.85 m x 4.3 m |
| Second Level | Bedroom 2 | 3.66 m | 2.92 m | 3.66 m x 2.92 m |
| Second Level | Bedroom 3 | 4.01 m | 4.89 m | 4.01 m x 4.89 m |
| Second Level | Bedroom 4 | 3.41 m | 6.57 m | 3.41 m x 6.57 m |
| Basement | Recreational, Games Room | 10.72 m | 7.21 m | 10.72 m x 7.21 m |
| Basement | Bedroom 5 | 4.17 m | 4.15 m | 4.17 m x 4.15 m |
| Main Level | Living Room | 4.85 m | 5.57 m | 4.85 m x 5.57 m |
| Main Level | Kitchen | 4.1 m | 6.11 m | 4.1 m x 6.11 m |
| Main Level | Eating Area | 4.11 m | 3.24 m | 4.11 m x 3.24 m |
| Main Level | Dining Room | 4.85 m | 3.64 m | 4.85 m x 3.64 m |
| Main Level | Family Room | 3.81 m | 7.41 m | 3.81 m x 7.41 m |
| Main Level | Laundry Room | 5.96 m | 2.75 m | 5.96 m x 2.75 m |
https://www.realtor.ca/real-estate/28943846/5535-cedar-springs-road-burlington-rural-burlington
Interested?
Contact us for more information
Victoria Sliwa
Salesperson
1291 Queen St W Suite 100
Toronto, Ontario M6K 1L4
