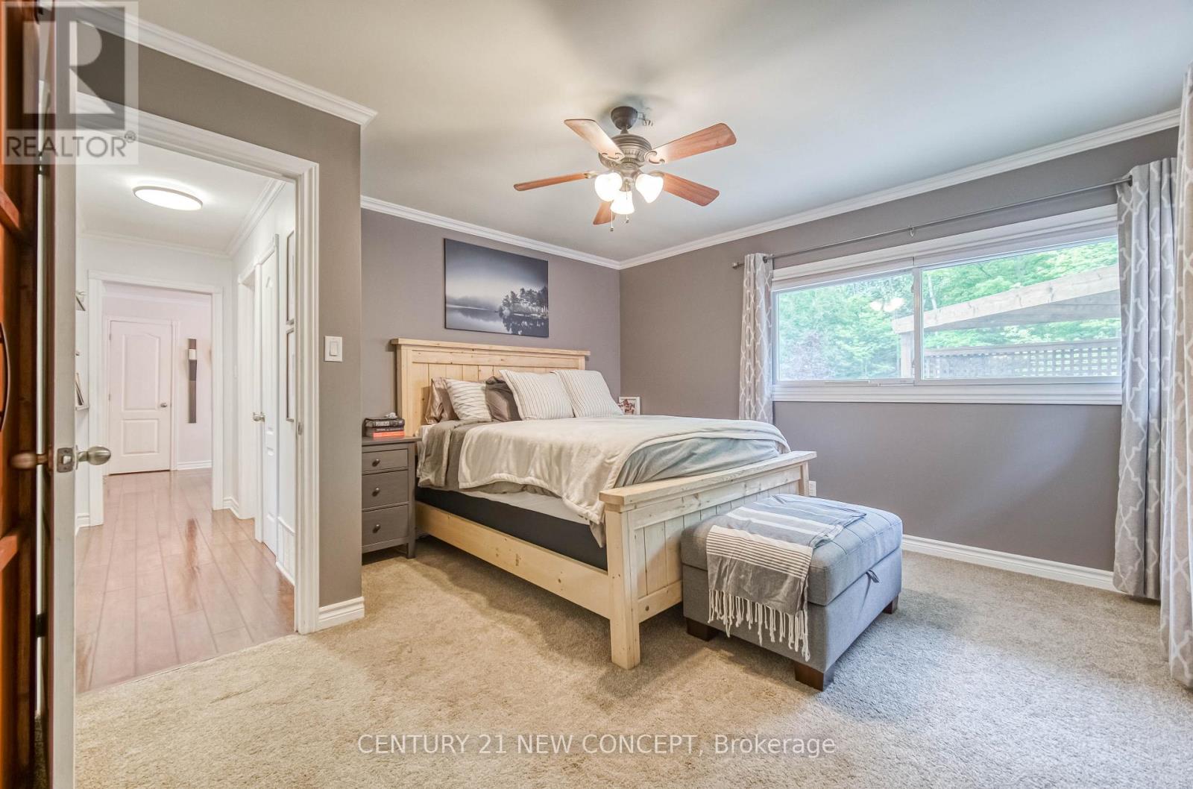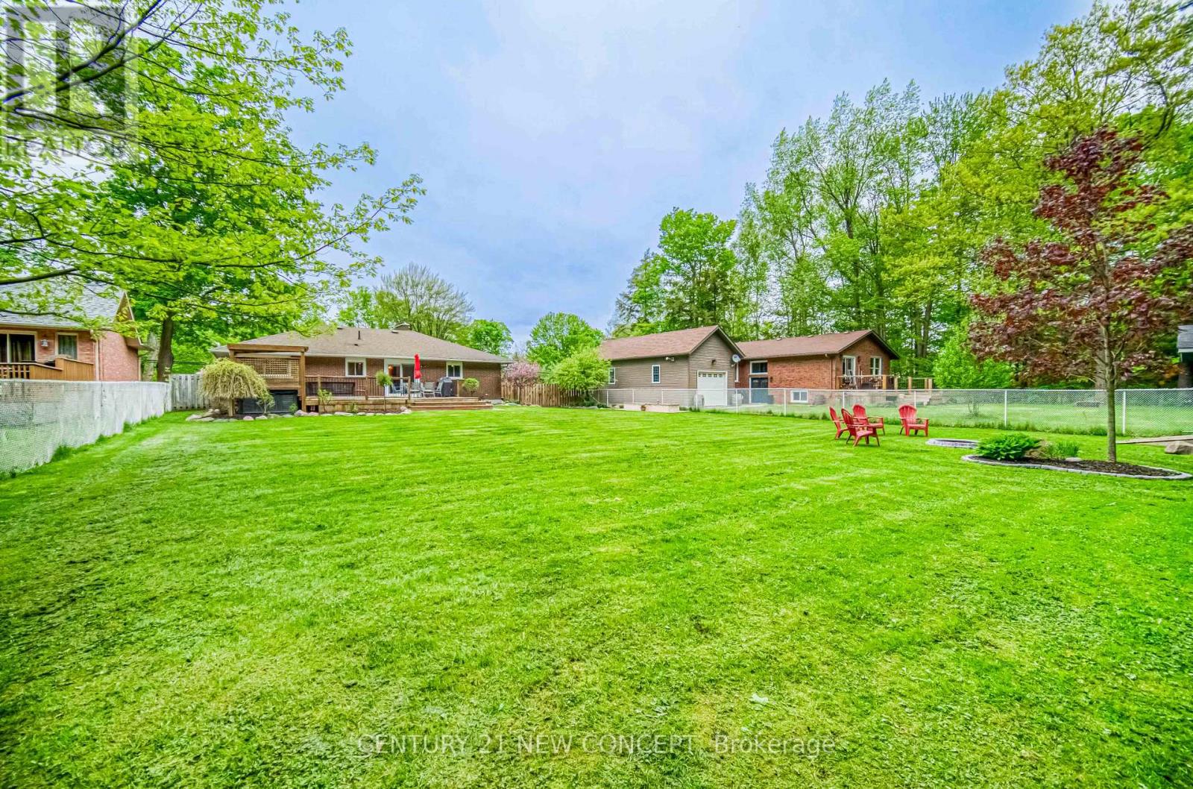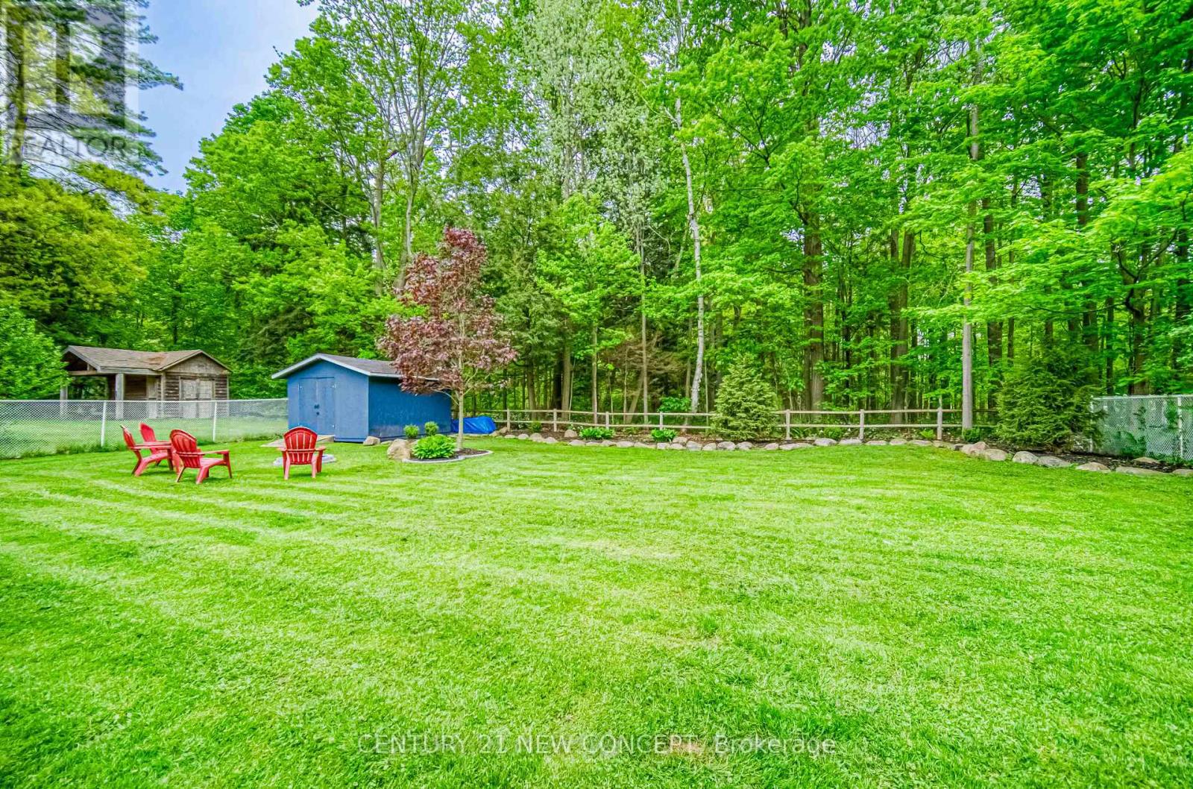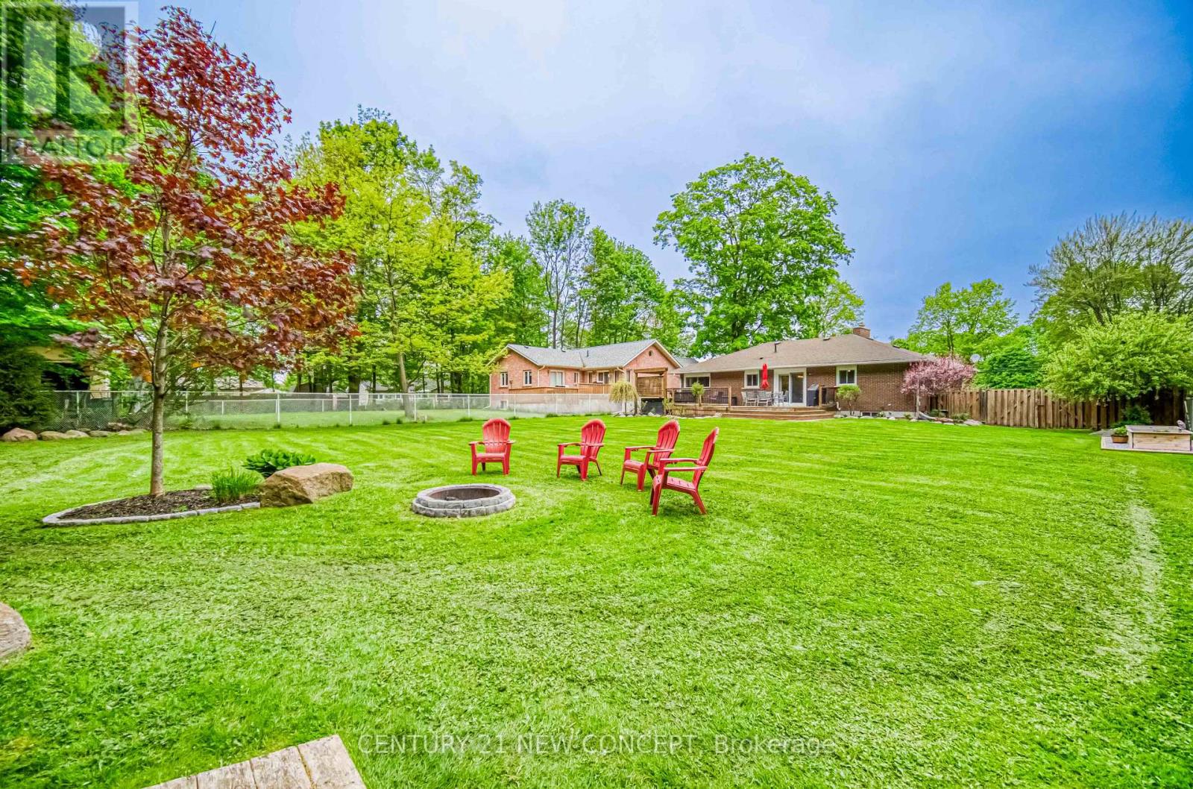5531 Black River Road Georgina, Ontario L0E 1R0
$799,888
Beautiful All Brick Bungalow On Huge, Fully Fenced Mature Lot! Well Cared For Home Shows Pride Of Ownership, Gorgeous Updated Kitchen W/Custom Backsplash & S.S. Appliances. Dining Room With Hardwood & W/O To Deck, Hot Tub & Rear Yard. Lovely Living Rm W/Large Picture Window, Classic W/B Fireplace & Hardwood Floor. 2 Spacious Bdrms On The Main Fl W/Updated Broadloom. Updated Bathroom W/ Upgraded Cabinetry, Fixtures & Flooring, Double Sinks & Deep Bath Tub. (id:61852)
Property Details
| MLS® Number | N12159169 |
| Property Type | Single Family |
| Community Name | Sutton & Jackson's Point |
| AmenitiesNearBy | Schools |
| EquipmentType | Water Heater |
| Features | Wooded Area |
| ParkingSpaceTotal | 3 |
| RentalEquipmentType | Water Heater |
| Structure | Deck, Porch |
Building
| BathroomTotal | 1 |
| BedroomsAboveGround | 2 |
| BedroomsTotal | 2 |
| Age | 51 To 99 Years |
| Amenities | Fireplace(s) |
| Appliances | Hot Tub, Water Heater, Dishwasher, Dryer, Microwave, Stove, Washer, Window Coverings, Refrigerator |
| ArchitecturalStyle | Bungalow |
| BasementDevelopment | Unfinished |
| BasementType | Full (unfinished) |
| ConstructionStyleAttachment | Detached |
| CoolingType | Central Air Conditioning |
| ExteriorFinish | Stone, Brick |
| FireplacePresent | Yes |
| FoundationType | Block |
| HeatingFuel | Natural Gas |
| HeatingType | Forced Air |
| StoriesTotal | 1 |
| SizeInterior | 1100 - 1500 Sqft |
| Type | House |
| UtilityWater | Municipal Water |
Parking
| Garage |
Land
| Acreage | No |
| FenceType | Fenced Yard |
| LandAmenities | Schools |
| Sewer | Septic System |
| SizeDepth | 181 Ft ,7 In |
| SizeFrontage | 85 Ft ,2 In |
| SizeIrregular | 85.2 X 181.6 Ft ; 85.15ft X 181.93ft X 85.02ft X 181.62ft |
| SizeTotalText | 85.2 X 181.6 Ft ; 85.15ft X 181.93ft X 85.02ft X 181.62ft|under 1/2 Acre |
| SurfaceWater | River/stream |
| ZoningDescription | R1 |
Rooms
| Level | Type | Length | Width | Dimensions |
|---|---|---|---|---|
| Main Level | Living Room | 5.5 m | 4.19 m | 5.5 m x 4.19 m |
| Main Level | Kitchen | 4.4 m | 3.05 m | 4.4 m x 3.05 m |
| Main Level | Dining Room | 4.1 m | 3.16 m | 4.1 m x 3.16 m |
| Main Level | Primary Bedroom | 4.07 m | 3.89 m | 4.07 m x 3.89 m |
| Main Level | Bedroom 2 | 3.88 m | 3.44 m | 3.88 m x 3.44 m |
Utilities
| Electricity | Installed |
Interested?
Contact us for more information
Juan Manuel Alvarez
Salesperson
6321 Yonge St
Toronto, Ontario M2M 3X7
Kam Ahmadi-Nadoushan
Salesperson
2911 Kennedy Road
Toronto, Ontario M1V 1S8


















































