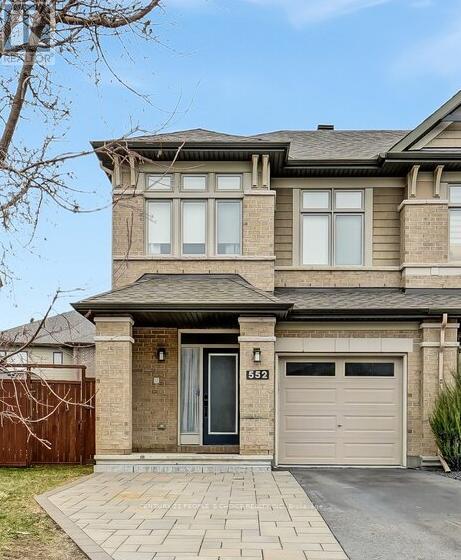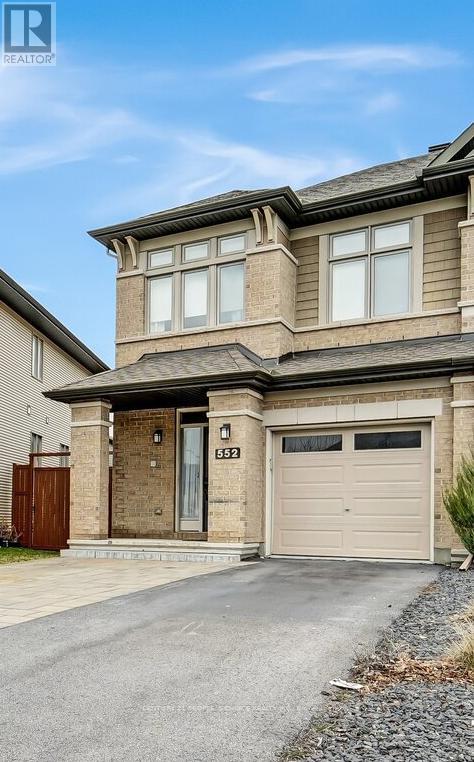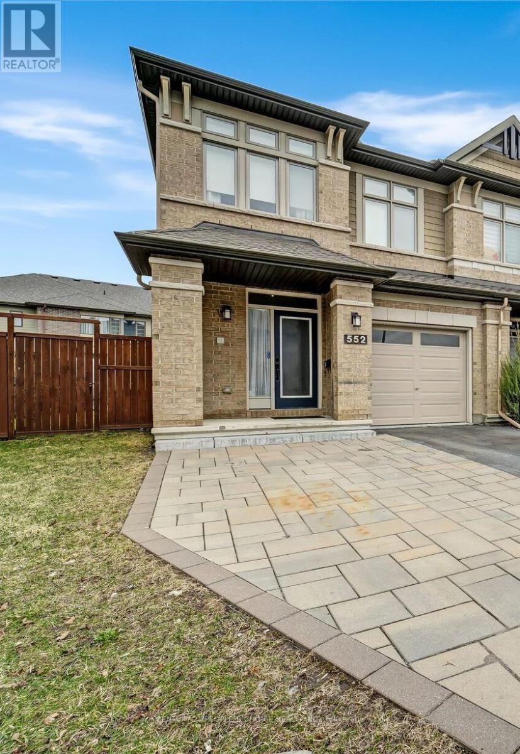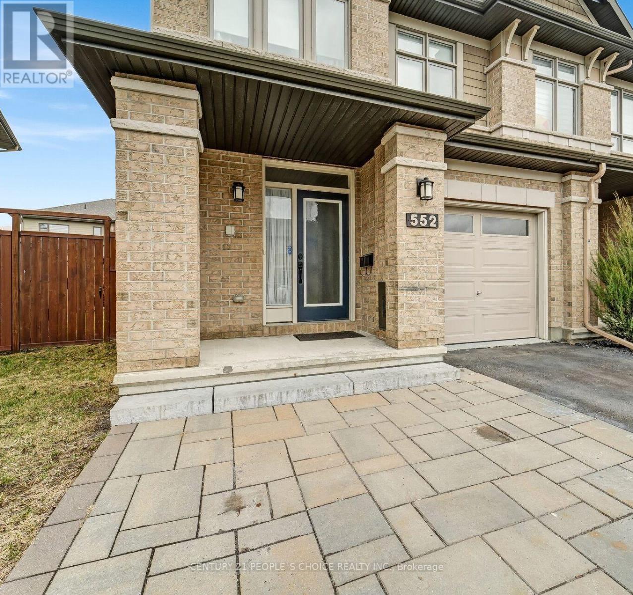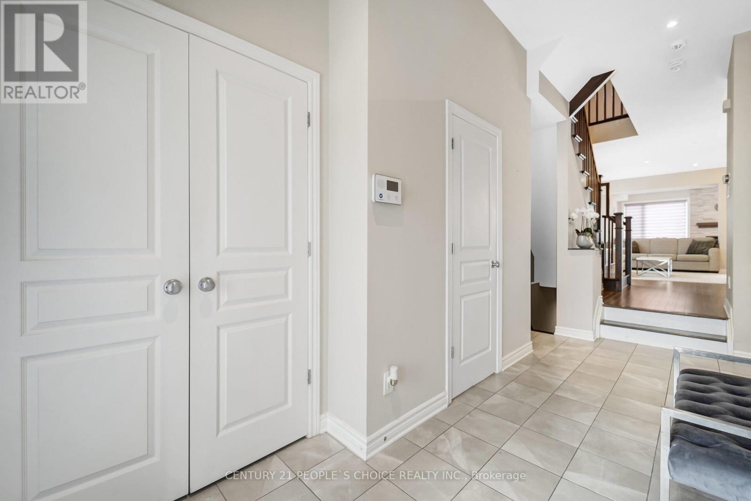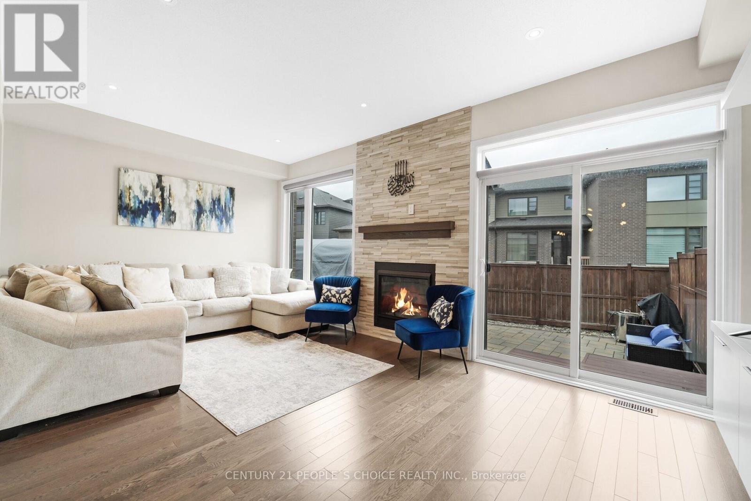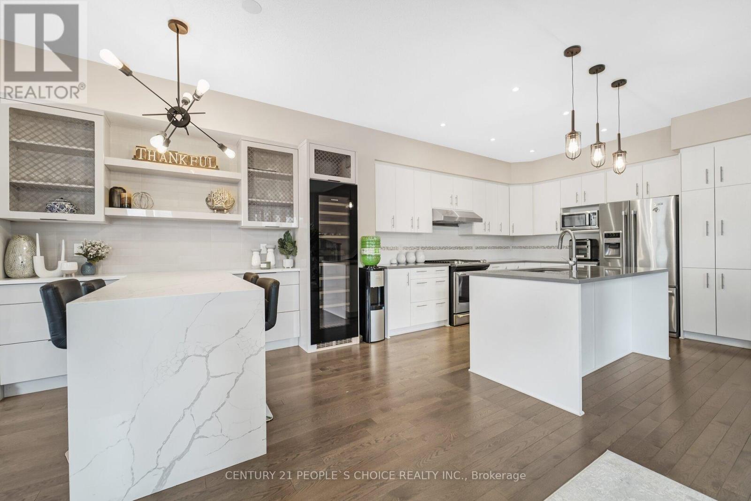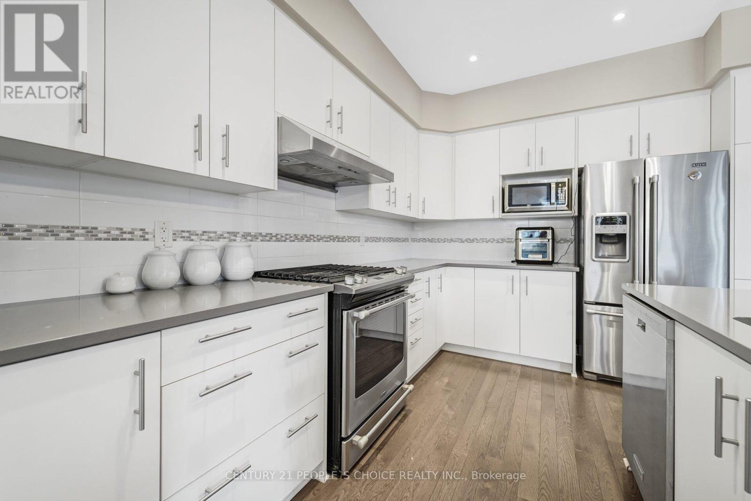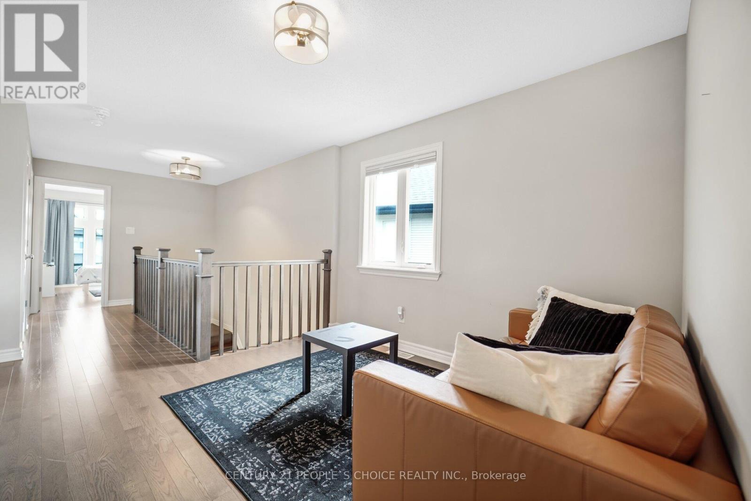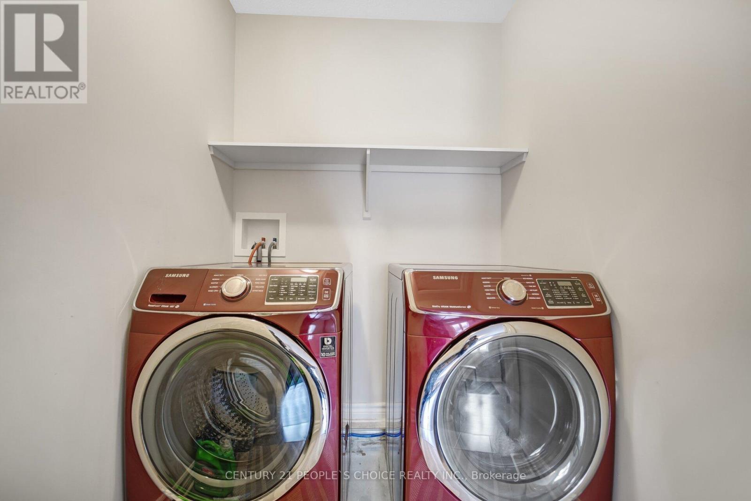552 Stargazer Crescent Ottawa, Ontario K4M 0H2
$829,000
Welcome to END Unit Stunning TownHouse - Feels Like Semi Detach in River South - Manotick. A Delightful 2500 + Living Space including basement. 3-Bedrooms, 3-Washrooms, End Townhouse Nestled in the Sought-After Riverside South Neighbourhood of Ottawa. Built in 2016, this lovely home offers a cozy yet modern living experience in a family-friendly community. Inground Pool, with Beautiful Backyard.Full of unique high end upgrades. Hardwood throughout, open concept liv/din area, 9 ft ceiling, tons of natural light, high end window coverings & light fixtures throughout. Kitchen w/ S/S appliances including gas range, tiled backsplash & quartz countertops. Barrista/Sommelier station w/ custom built in cabinetry, full sized wine fridge & built in bar w/ quartz waterfall countertops & seating. Living rm w/ gas fp. Primary suite w/ WIC & ensuite w/ dbl shower. 2 additional bedrooms Surrounded by top-rated schools, lush green parks, and convenient amenities, this location is perfect for families and nature lovers alike. Enjoy easy access to public transit, and feel secure with nearby healthcare and emergency services just minutes away. Finished Basement with Big Windows, and additional washroom roughing available. (id:61852)
Property Details
| MLS® Number | X12120615 |
| Property Type | Single Family |
| Neigbourhood | Riverside South-Findlay Creek |
| Community Name | 2602 - Riverside South/Gloucester Glen |
| AmenitiesNearBy | Public Transit, Park |
| ParkingSpaceTotal | 3 |
| PoolType | Inground Pool |
Building
| BathroomTotal | 3 |
| BedroomsAboveGround | 3 |
| BedroomsTotal | 3 |
| Appliances | Dishwasher, Dryer, Stove, Washer, Refrigerator |
| BasementDevelopment | Finished |
| BasementType | Full (finished) |
| ConstructionStyleAttachment | Attached |
| CoolingType | Central Air Conditioning |
| ExteriorFinish | Aluminum Siding |
| FireplacePresent | Yes |
| FireplaceTotal | 1 |
| FoundationType | Concrete |
| HalfBathTotal | 1 |
| HeatingFuel | Natural Gas |
| HeatingType | Forced Air |
| StoriesTotal | 2 |
| SizeInterior | 2000 - 2500 Sqft |
| Type | Row / Townhouse |
| UtilityWater | Municipal Water |
Parking
| Attached Garage | |
| Garage |
Land
| Acreage | No |
| LandAmenities | Public Transit, Park |
| Sewer | Sanitary Sewer |
| SizeDepth | 108 Ft ,2 In |
| SizeFrontage | 18 Ft ,7 In |
| SizeIrregular | 18.6 X 108.2 Ft |
| SizeTotalText | 18.6 X 108.2 Ft |
| ZoningDescription | Residential |
Rooms
| Level | Type | Length | Width | Dimensions |
|---|---|---|---|---|
| Second Level | Bathroom | 3.55 m | 2.36 m | 3.55 m x 2.36 m |
| Second Level | Bedroom | 3.04 m | 2.74 m | 3.04 m x 2.74 m |
| Second Level | Other | 2.46 m | 1.87 m | 2.46 m x 1.87 m |
| Second Level | Laundry Room | 1.77 m | 1.6 m | 1.77 m x 1.6 m |
| Second Level | Loft | 3.27 m | 3.27 m | 3.27 m x 3.27 m |
| Second Level | Bathroom | 2.69 m | 1.87 m | 2.69 m x 1.87 m |
| Second Level | Primary Bedroom | 5.23 m | 3.4 m | 5.23 m x 3.4 m |
| Second Level | Bedroom | 4.01 m | 2.99 m | 4.01 m x 2.99 m |
| Lower Level | Recreational, Games Room | 8.91 m | 5.56 m | 8.91 m x 5.56 m |
| Main Level | Kitchen | 5.38 m | 3.35 m | 5.38 m x 3.35 m |
| Main Level | Foyer | 4.9 m | 1.6 m | 4.9 m x 1.6 m |
| Main Level | Living Room | 5.86 m | 4.74 m | 5.86 m x 4.74 m |
| Main Level | Dining Room | 4.69 m | 3.04 m | 4.69 m x 3.04 m |
| Main Level | Bathroom | 2.05 m | 0.88 m | 2.05 m x 0.88 m |
Interested?
Contact us for more information
Sultan Haider
Salesperson
120 Matheson Blvd E #103
Mississauga, Ontario L4Z 1X1
