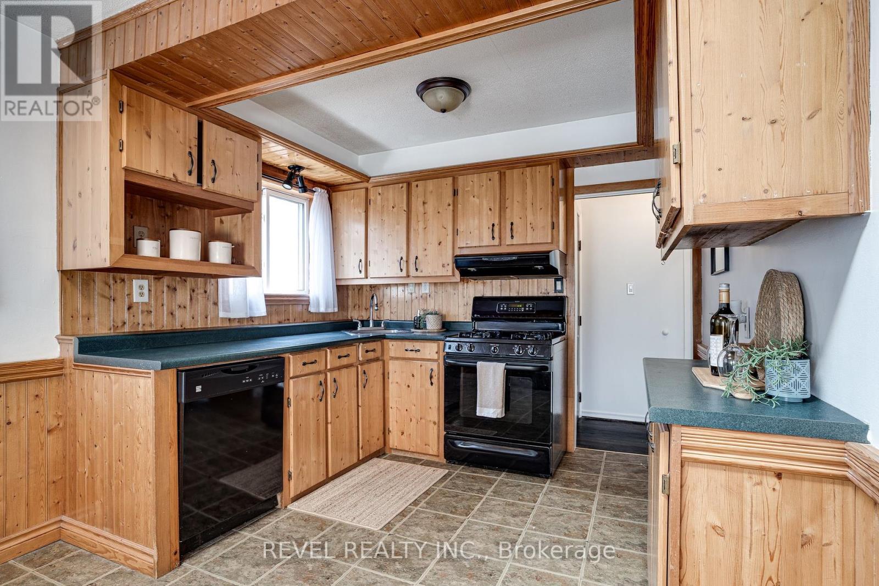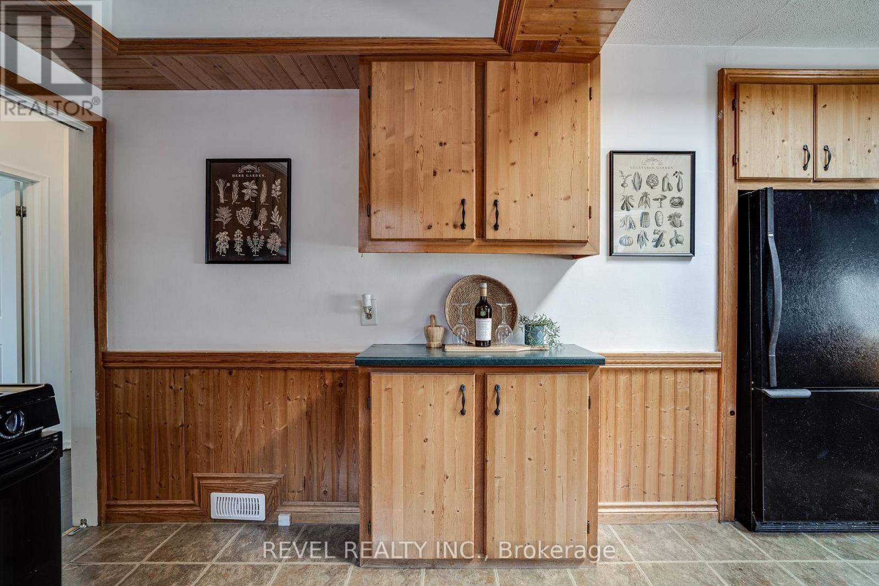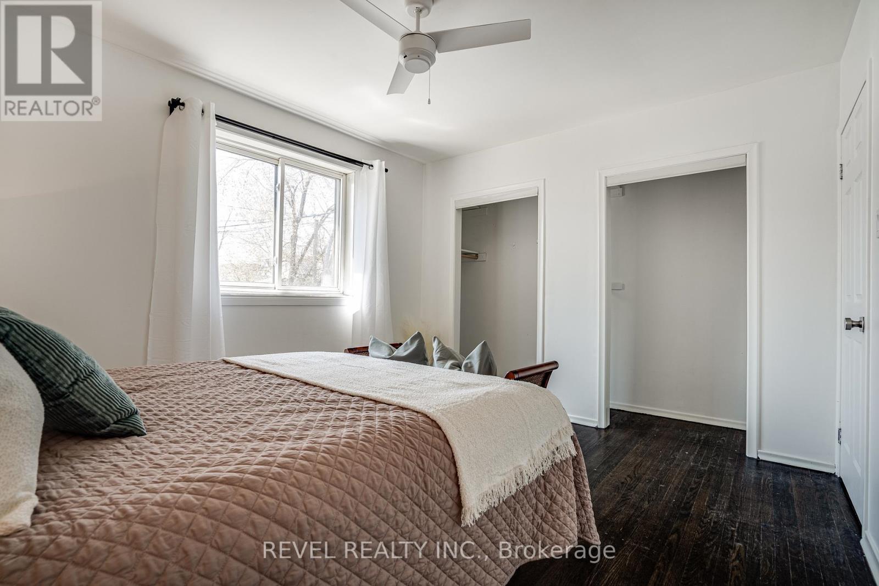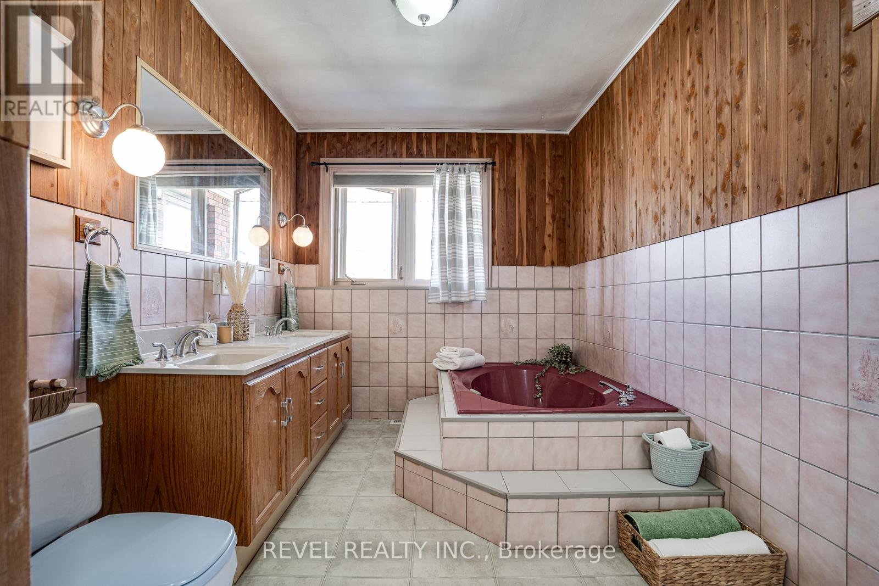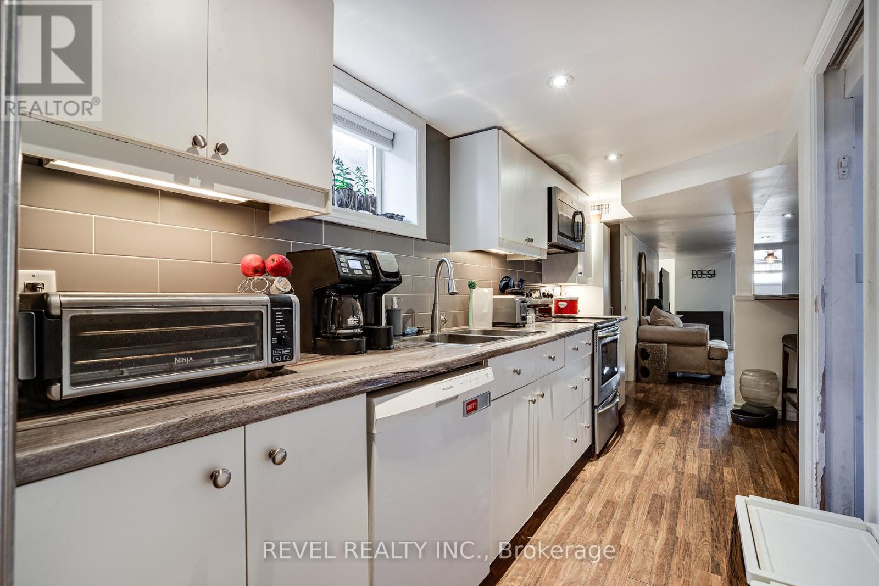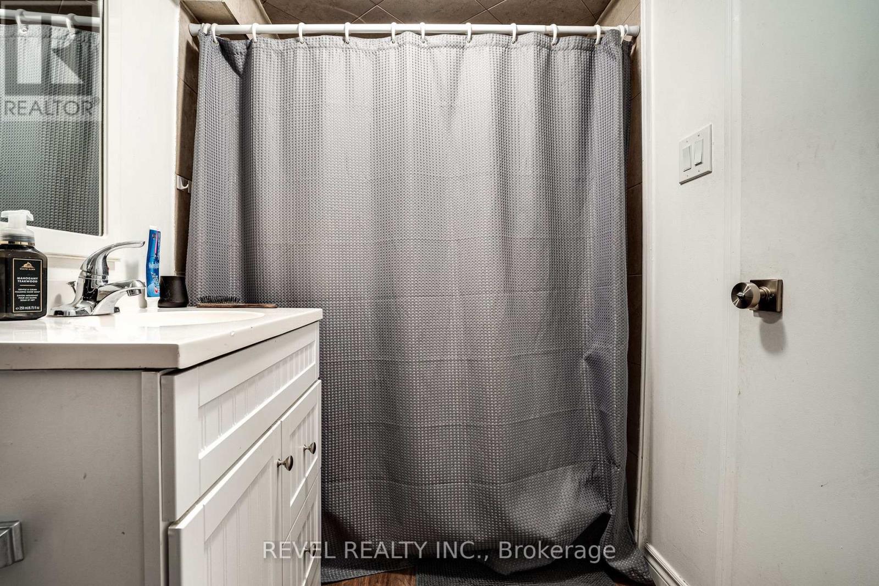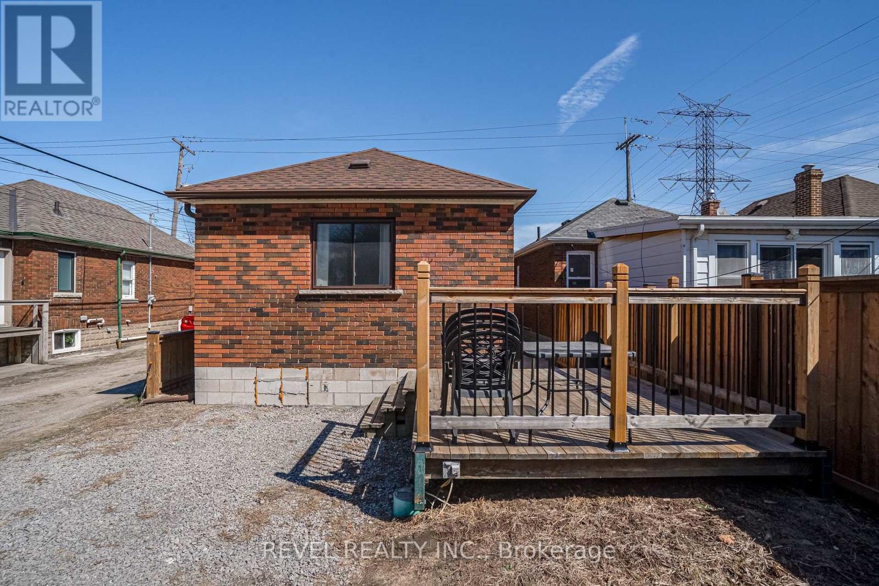552 Roxborough Avenue W Hamilton, Ontario L8H 1R7
$539,900
Welcome to this well-maintained 2+2 bedroom, 2 bathroom brick bungalow located in the desirable Homeside community of East Hamilton. Offering the perfect blend of comfort, convenience, and potential, this home is ideal for families, professionals, or investors looking to enter Hamilton's thriving real estate market. The main level features a bright and functional layout with two generously sized bedrooms, a full bathroom, and a large living area with natural light. The cozy kitchen includes ample cabinetry and an eat-in dining space, perfect for family meals or entertaining guests. The fully finished basement is a turnkey investment opportunity, currently rented out and generating income. It features two well-sized bedrooms, a full bathroom, a spacious living area, dedicated storage, and private in-suite laundry, making it an ideal self-contained unit for tenants. Enjoy the benefits of two-car parking, a private back deck, and a location that checks all the boxes. Just minutes from the Red Hill Valley Parkway and QEW, and close to shopping centres, public transit, schools, and scenic nature trails. Located in a quiet, family-friendly neighbourhood, this home is a fantastic opportunity for first-time buyers, downsizers, or investors. Solid brick construction, a versatile layout, and an unbeatable location make this property a must-see! Book your private showing today and discover the potential this East Hamilton gem has to offer! Key Updates: roof (2022), a/c (2017), plumbing (2018), fence & deck (2023), washer & dryer (2023), freshly painted(2023), new doors & hardware (2023), concrete steps (2023), new light fixtures & outlets throughout house (2023). (id:61852)
Open House
This property has open houses!
2:00 pm
Ends at:4:00 pm
Property Details
| MLS® Number | X12106618 |
| Property Type | Single Family |
| Neigbourhood | Normanhurst |
| Community Name | Homeside |
| Features | In-law Suite |
| ParkingSpaceTotal | 2 |
| Structure | Porch, Deck |
Building
| BathroomTotal | 2 |
| BedroomsAboveGround | 2 |
| BedroomsBelowGround | 2 |
| BedroomsTotal | 4 |
| Age | 51 To 99 Years |
| Appliances | Water Heater, Dishwasher, Dryer, Stove, Washer, Window Coverings, Refrigerator |
| ArchitecturalStyle | Bungalow |
| BasementDevelopment | Finished |
| BasementFeatures | Separate Entrance |
| BasementType | N/a (finished) |
| ConstructionStyleAttachment | Detached |
| CoolingType | Central Air Conditioning |
| ExteriorFinish | Brick |
| FlooringType | Hardwood, Laminate |
| FoundationType | Block |
| HeatingFuel | Natural Gas |
| HeatingType | Forced Air |
| StoriesTotal | 1 |
| SizeInterior | 700 - 1100 Sqft |
| Type | House |
| UtilityWater | Municipal Water |
Parking
| No Garage |
Land
| Acreage | No |
| Sewer | Sanitary Sewer |
| SizeDepth | 90 Ft |
| SizeFrontage | 27 Ft |
| SizeIrregular | 27 X 90 Ft |
| SizeTotalText | 27 X 90 Ft |
Rooms
| Level | Type | Length | Width | Dimensions |
|---|---|---|---|---|
| Basement | Bathroom | 2.87 m | 1.5 m | 2.87 m x 1.5 m |
| Basement | Utility Room | 2.64 m | 1.65 m | 2.64 m x 1.65 m |
| Basement | Other | 2.67 m | 1.63 m | 2.67 m x 1.63 m |
| Basement | Living Room | 4.93 m | 3.61 m | 4.93 m x 3.61 m |
| Basement | Kitchen | 5.74 m | 3.33 m | 5.74 m x 3.33 m |
| Basement | Bedroom | 3.51 m | 3.45 m | 3.51 m x 3.45 m |
| Basement | Bedroom | 3.58 m | 2.54 m | 3.58 m x 2.54 m |
| Main Level | Living Room | 4.7 m | 3.1 m | 4.7 m x 3.1 m |
| Main Level | Dining Room | 3.61 m | 2.46 m | 3.61 m x 2.46 m |
| Main Level | Kitchen | 3 m | 2.41 m | 3 m x 2.41 m |
| Main Level | Primary Bedroom | 3.86 m | 3.33 m | 3.86 m x 3.33 m |
| Main Level | Bedroom 2 | 3.12 m | 4.46 m | 3.12 m x 4.46 m |
| Main Level | Bathroom | 4.72 m | 2.34 m | 4.72 m x 2.34 m |
https://www.realtor.ca/real-estate/28221244/552-roxborough-avenue-w-hamilton-homeside-homeside
Interested?
Contact us for more information
Britt Huggins
Salesperson
69 John St South Unit 400b
Hamilton, Ontario L8N 2B9









