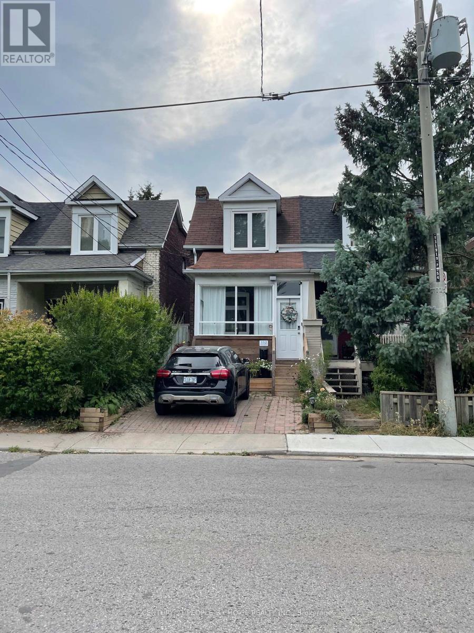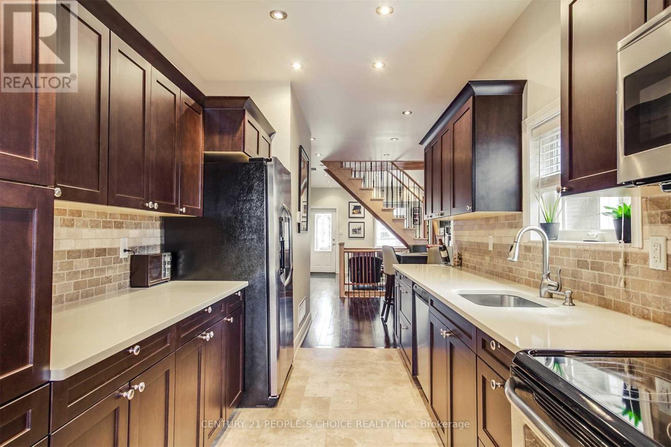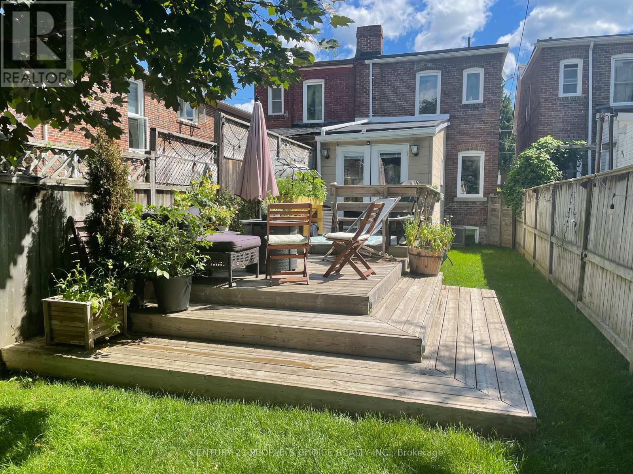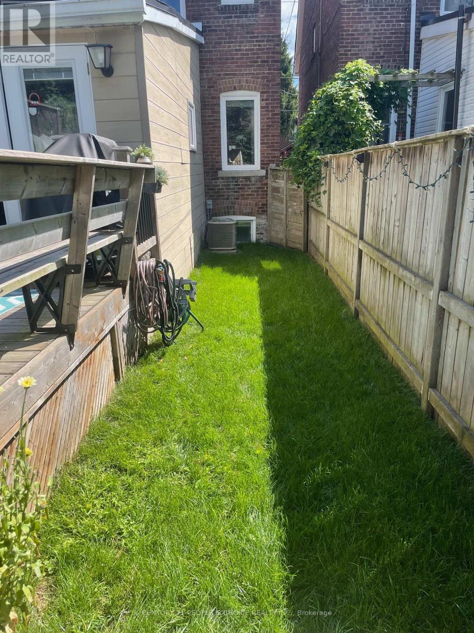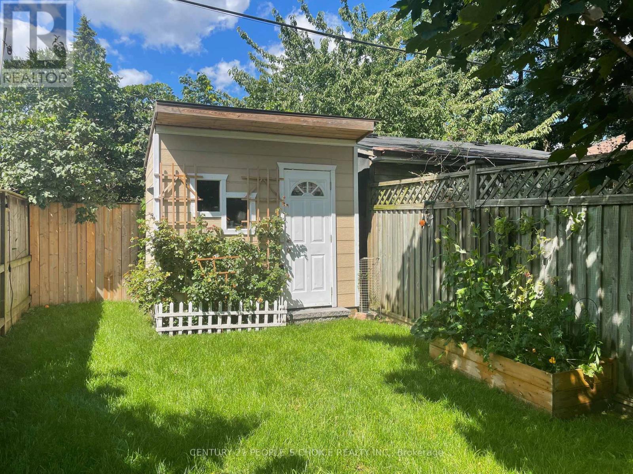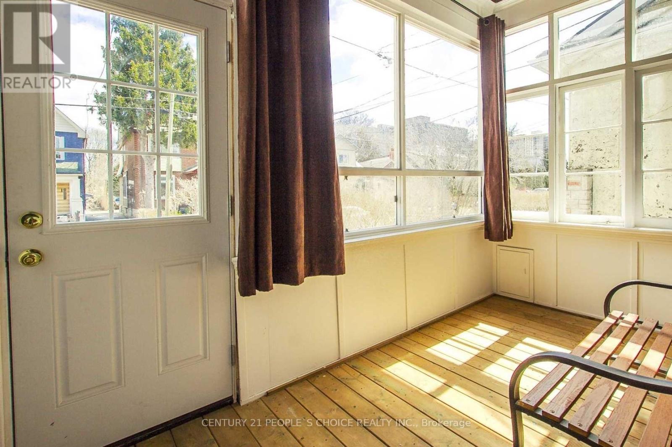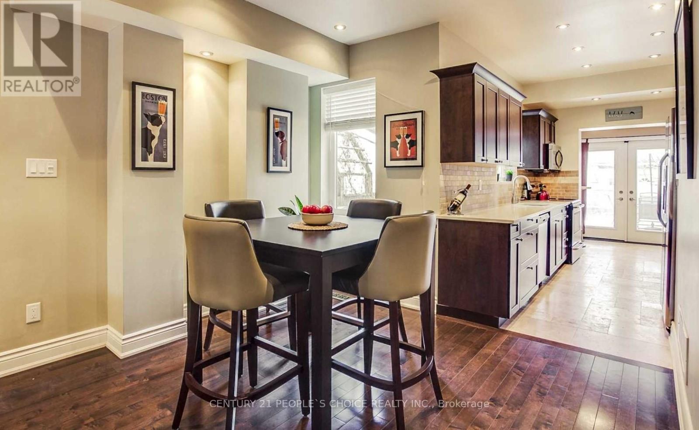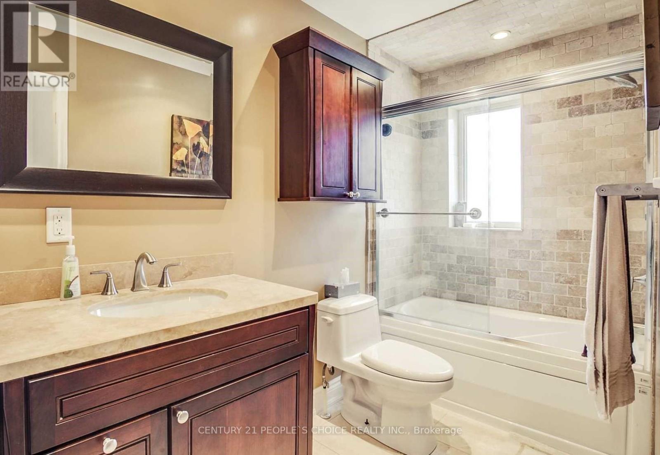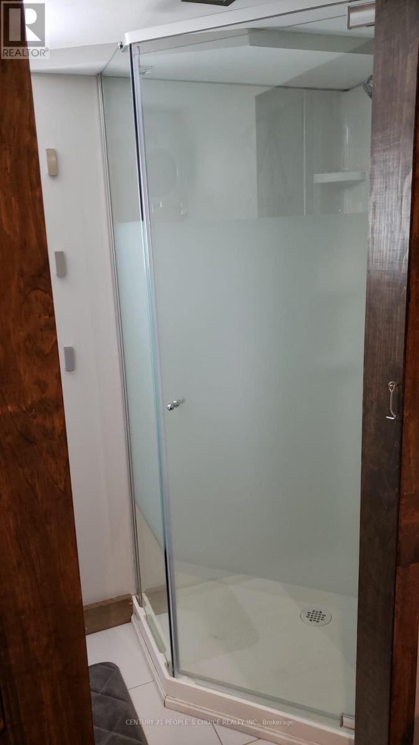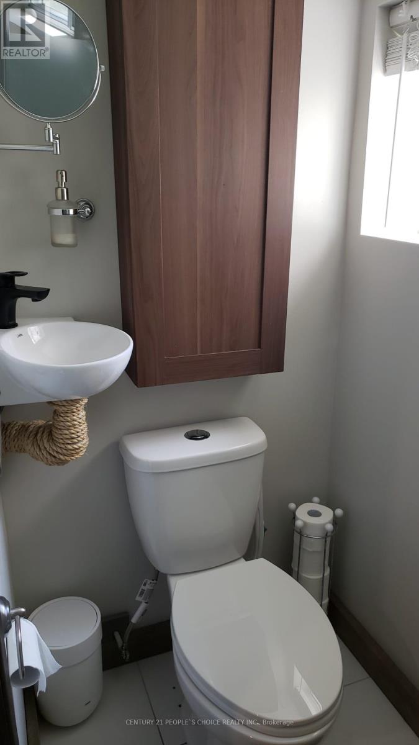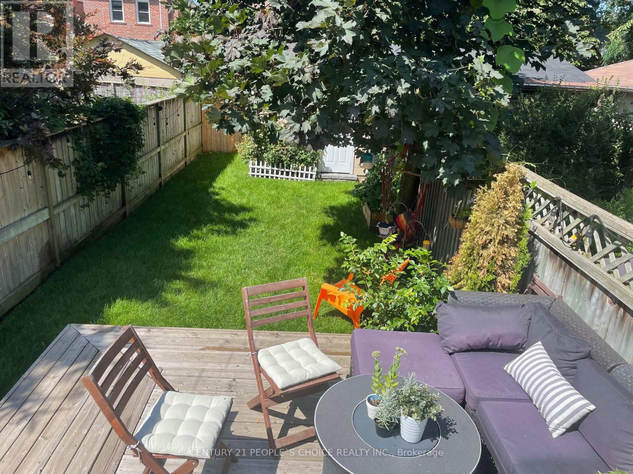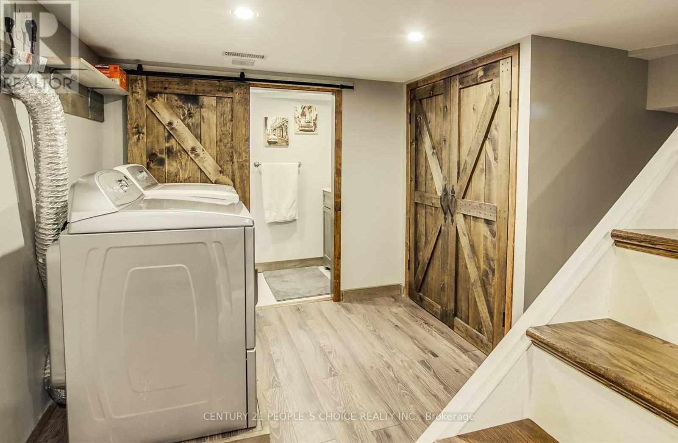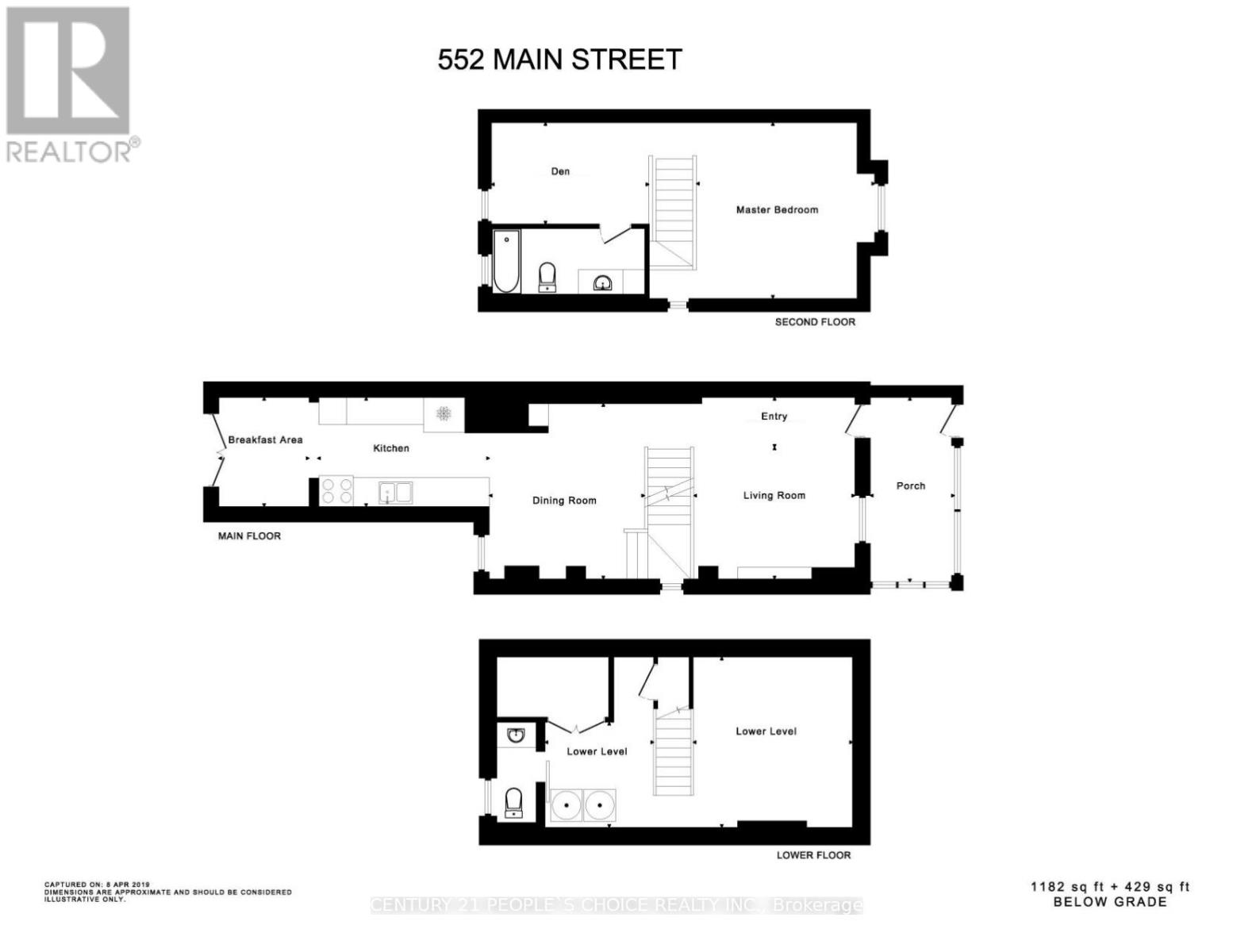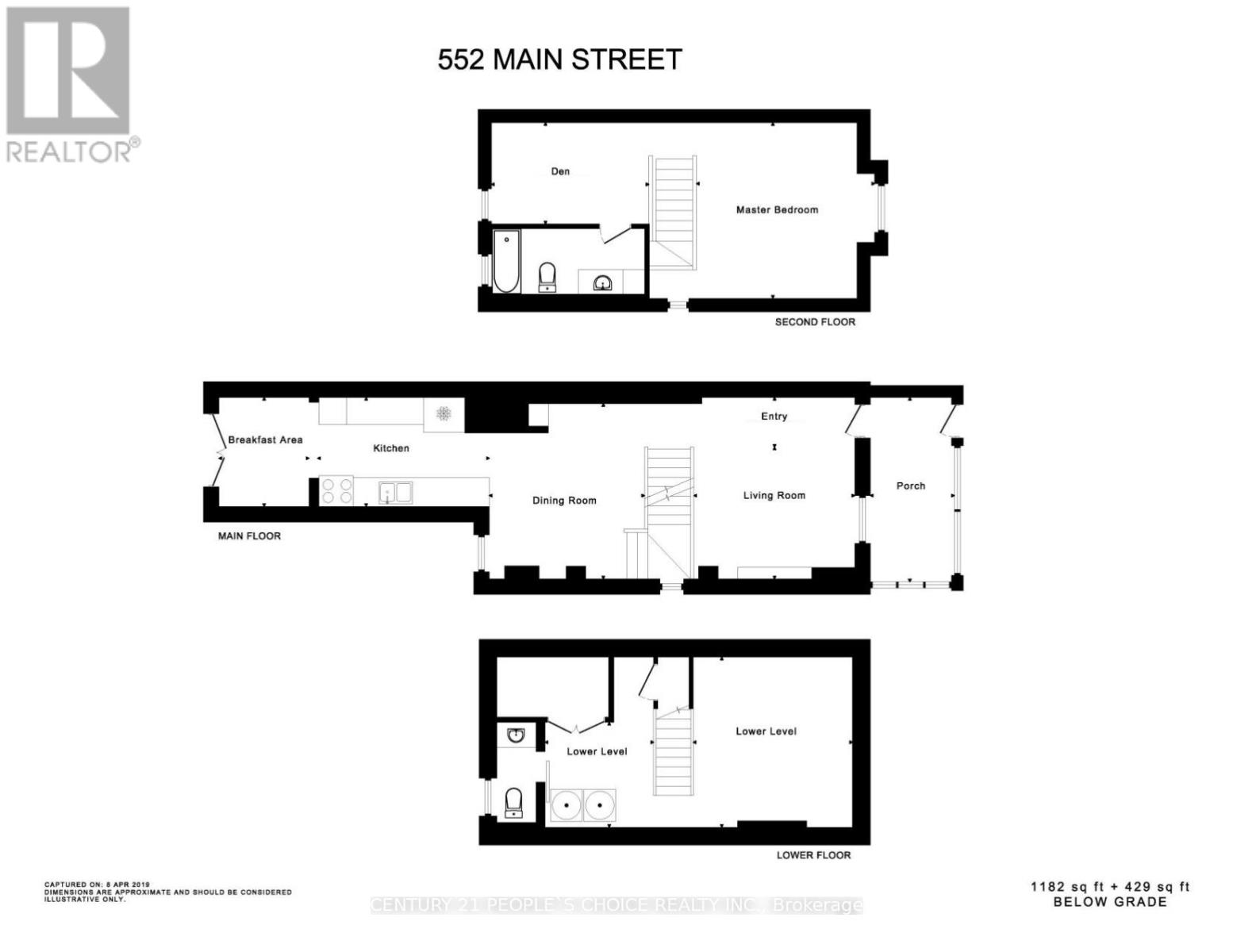552 Main Street Toronto, Ontario M4C 4Y4
$868,000
Discover this exceptional family home in one of East Yorks most desirable neighborhoods! Situated on a fabulously deep lot with legal front pad parking, this charming residence combines character with modern upgrades. Step inside to a bright, open-concept main floor designed for both everyday living and entertaining. The spacious living and dining areas flow seamlessly into a modern kitchen with a cozy breakfast nook and a walkout to a stunning multi-level deck overlooking a beautifully landscaped garden. Upstairs, the open-concept primary suite offers a true retreat, featuring a spa-inspired ensuite with Jacuzzi tub and a generous sitting area. The finished basement provides even more living space, complete with an electric fireplace, a convenient two-piece bath, and a dedicated laundry room. Renovated from top to bottom, this home showcases modern finishes throughout, including an updated kitchen, refreshed bathrooms, newer mechanicals, and upgraded windows. Enjoy the outdoors from the inviting front porch or entertain on the back deck, all in a family-friendly setting just steps from the Taylor Creek Green Belt, TTC, Danforth, subway, schools, and more. A marvelous opportunity to own a beautifully updated home in a prime East York location! (id:61852)
Property Details
| MLS® Number | E12349468 |
| Property Type | Single Family |
| Neigbourhood | East York |
| Community Name | Woodbine-Lumsden |
| ParkingSpaceTotal | 1 |
Building
| BathroomTotal | 2 |
| BedroomsAboveGround | 1 |
| BedroomsBelowGround | 1 |
| BedroomsTotal | 2 |
| Appliances | Water Heater, Dishwasher, Dryer, Microwave, Stove, Washer, Window Coverings, Refrigerator |
| BasementDevelopment | Finished |
| BasementType | N/a (finished) |
| ConstructionStyleAttachment | Semi-detached |
| CoolingType | Central Air Conditioning |
| ExteriorFinish | Brick, Vinyl Siding |
| FireplacePresent | Yes |
| FlooringType | Hardwood, Ceramic, Laminate |
| FoundationType | Poured Concrete |
| HalfBathTotal | 1 |
| HeatingFuel | Natural Gas |
| HeatingType | Forced Air |
| StoriesTotal | 2 |
| SizeInterior | 700 - 1100 Sqft |
| Type | House |
| UtilityWater | Municipal Water |
Parking
| No Garage |
Land
| Acreage | No |
| Sewer | Sanitary Sewer |
| SizeDepth | 122 Ft ,6 In |
| SizeFrontage | 16 Ft ,8 In |
| SizeIrregular | 16.7 X 122.5 Ft |
| SizeTotalText | 16.7 X 122.5 Ft |
Rooms
| Level | Type | Length | Width | Dimensions |
|---|---|---|---|---|
| Second Level | Primary Bedroom | 4 m | 3.9 m | 4 m x 3.9 m |
| Second Level | Den | 3.52 m | 3.3 m | 3.52 m x 3.3 m |
| Basement | Recreational, Games Room | 3.75 m | 3.65 m | 3.75 m x 3.65 m |
| Basement | Laundry Room | 2.17 m | 2.13 m | 2.17 m x 2.13 m |
| Main Level | Living Room | 4 m | 3.6 m | 4 m x 3.6 m |
| Main Level | Dining Room | 3.7 m | 3.65 m | 3.7 m x 3.65 m |
| Main Level | Kitchen | 3.9 m | 2.45 m | 3.9 m x 2.45 m |
| Main Level | Eating Area | 1.95 m | 2.45 m | 1.95 m x 2.45 m |
| Main Level | Solarium | 3.65 m | 1.9 m | 3.65 m x 1.9 m |
Interested?
Contact us for more information
Victor Fischler
Salesperson
1780 Albion Road Unit 2 & 3
Toronto, Ontario M9V 1C1
