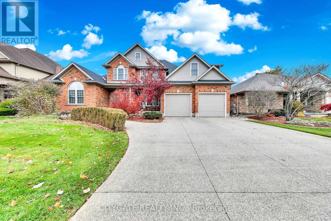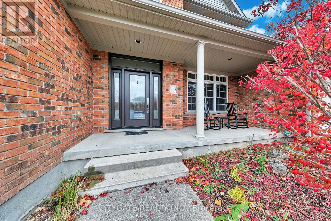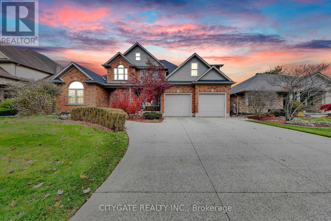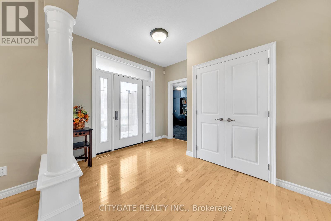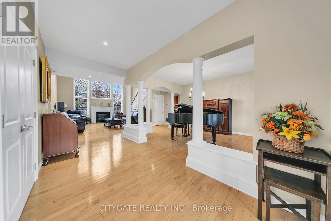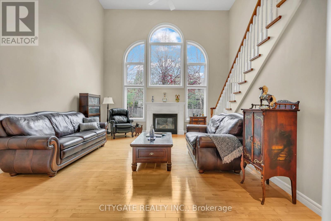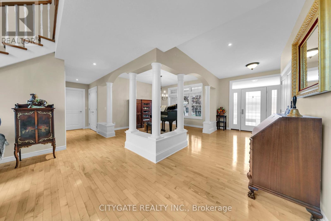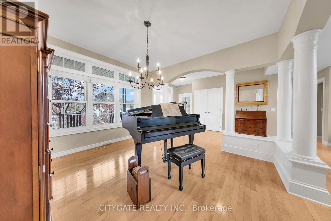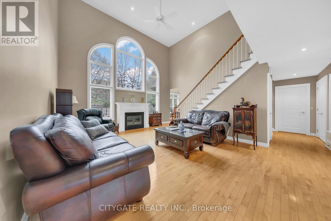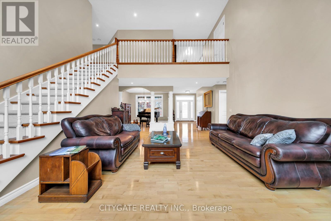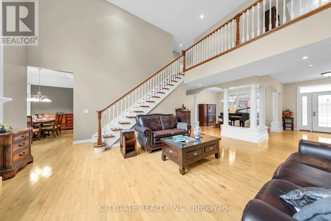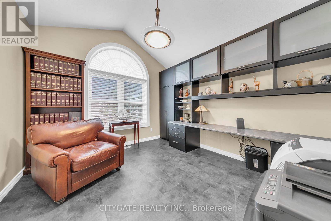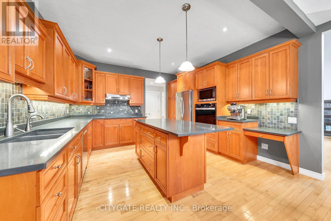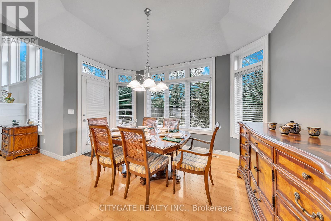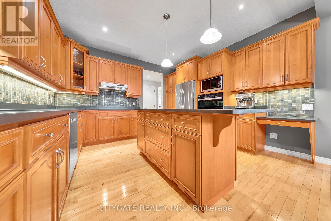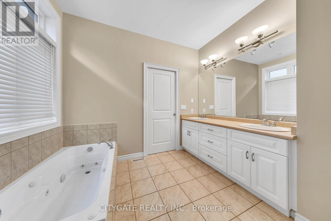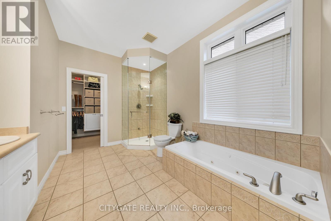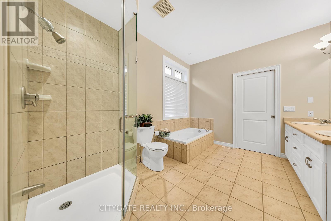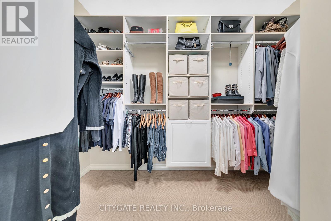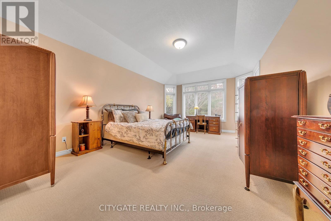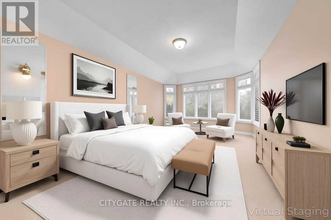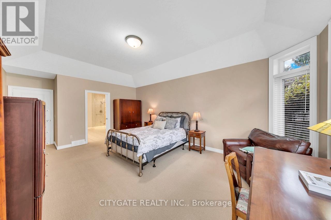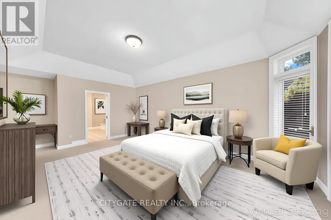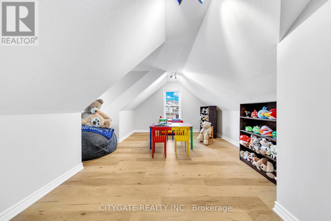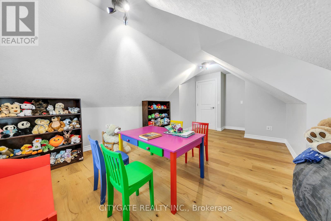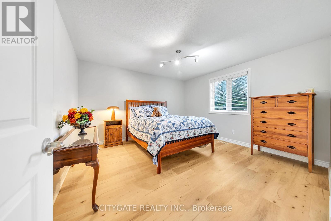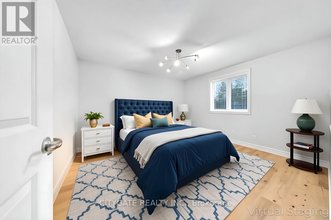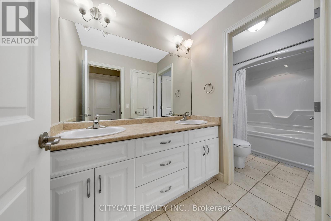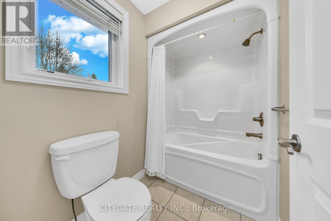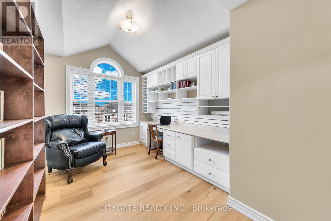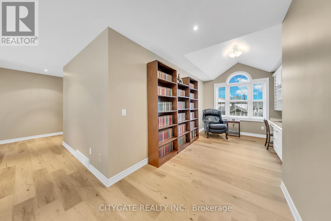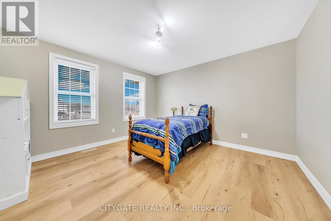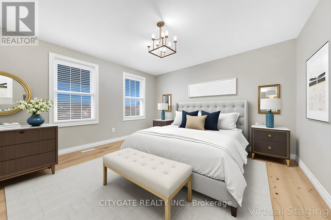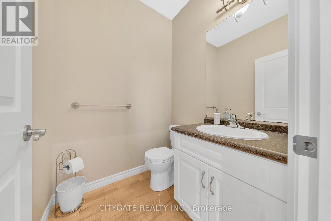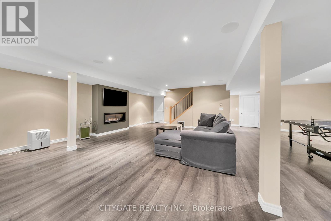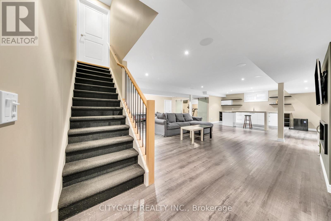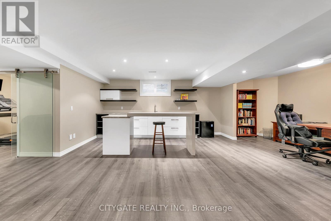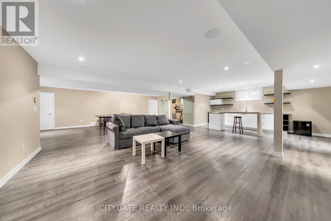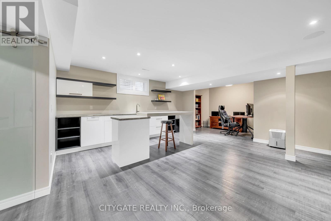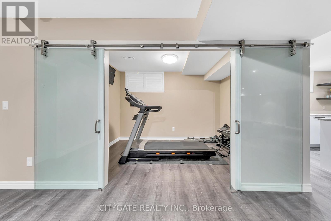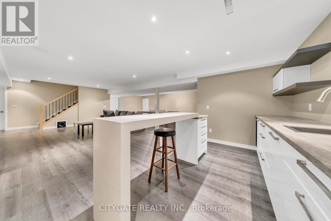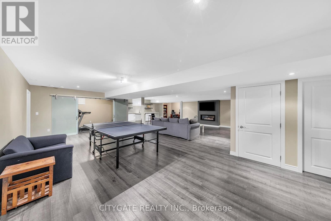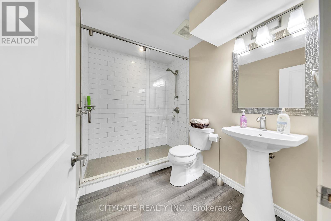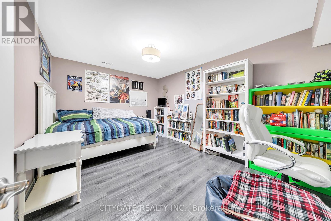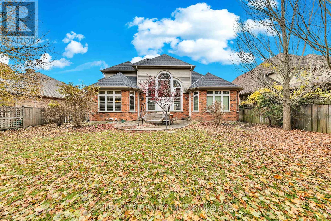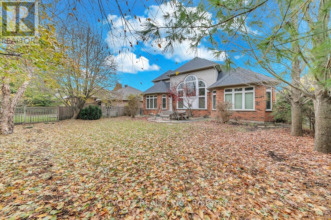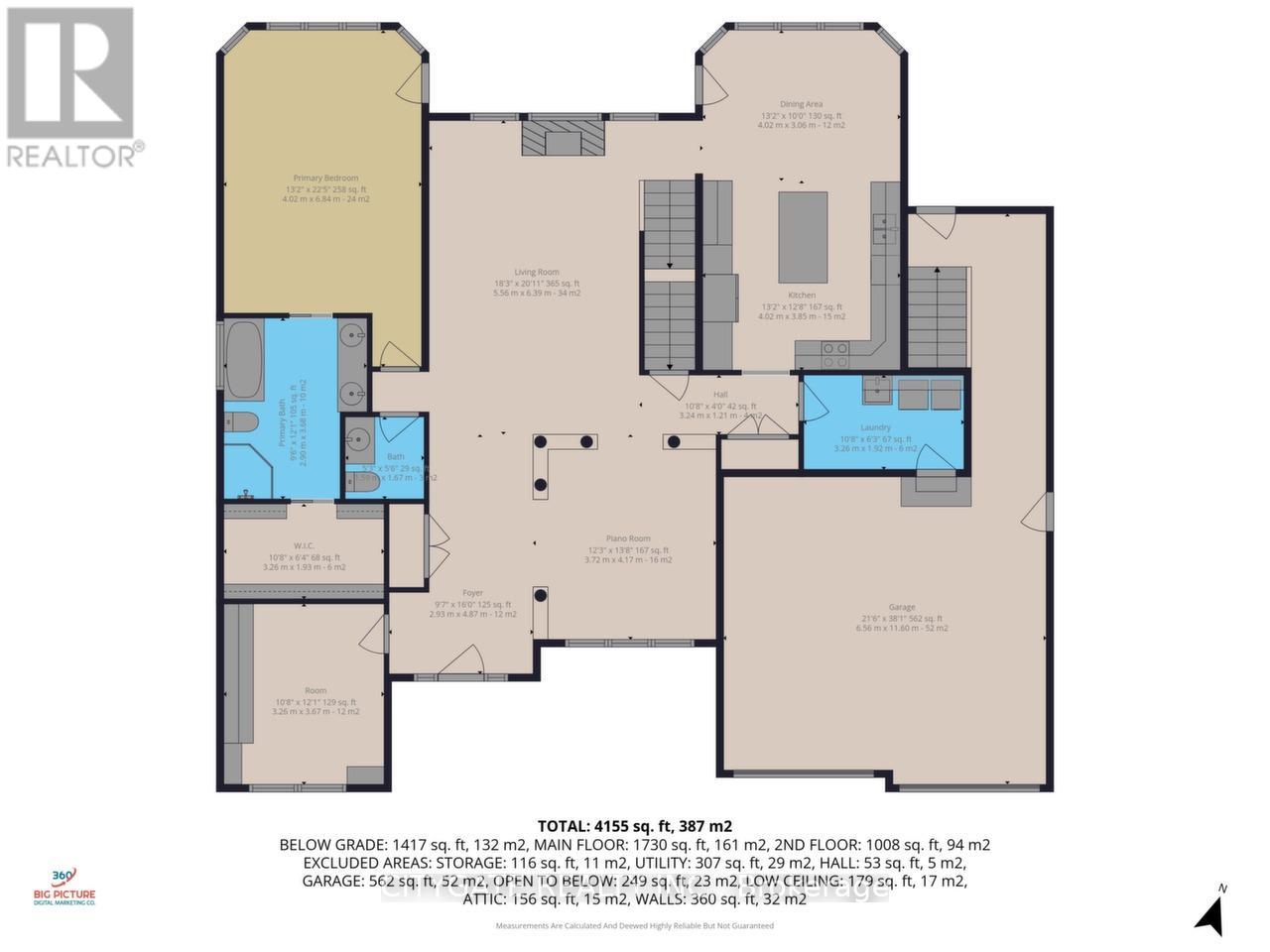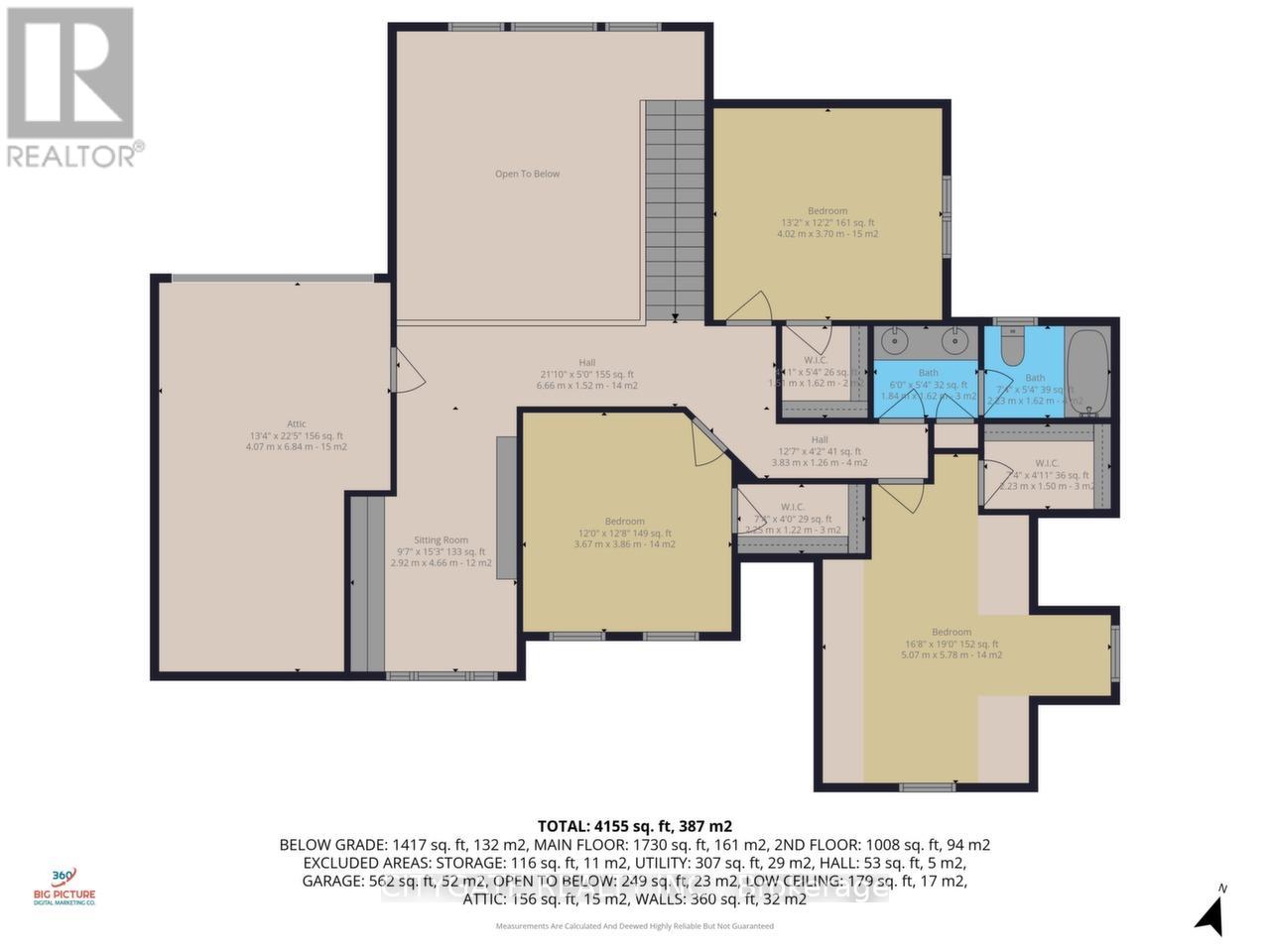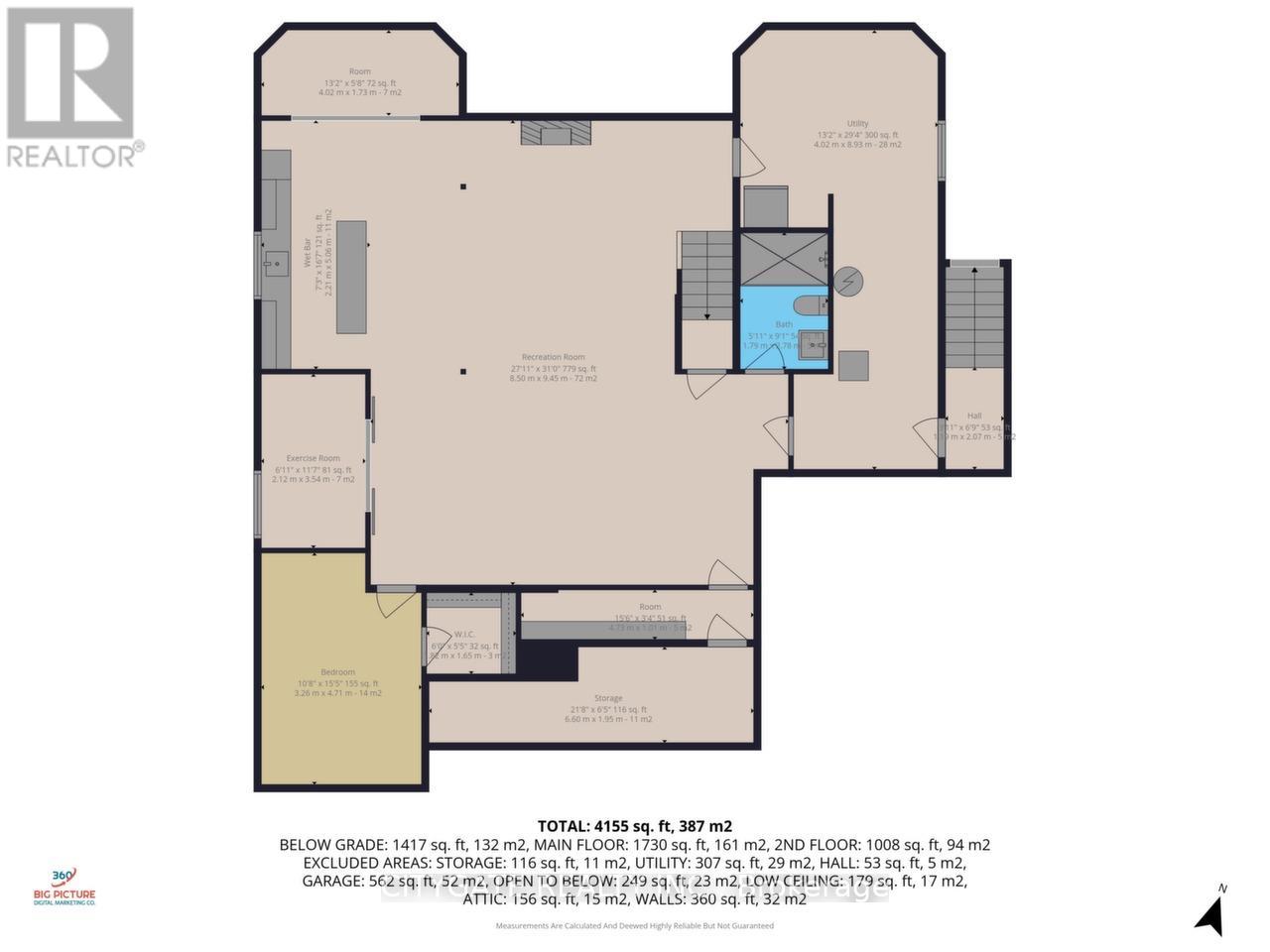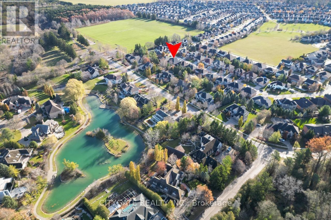552 Falconridge Crescent Waterloo, Ontario N2K 4J2
$1,679,950
Welcome to 552 Falconridge Cres, Stunning Executive Family home offering approx 3300 Sq Ft - (4,700+ Sq Ft of Beautifully Finished Living Space) set on a Huge 65' x 119.75' Oversized Private Lot! Situated on a quiet court In the Highly Desirable Family-Oriented Neighbourhood of River Ridge, Kitchener! Boasting 4+1 Bedrooms & 4 Bathrooms, this Elegantly Stated Home features a Bright, Spacious, Open-Concept layout. Formal Dining Room. Gourmet Kitchen is a Chef's Dream, Showcasing Quartz Counters, Centre Island, Stone Backsplash, Premium SSTL Appliances, Induction Cooktop, Pantry, & Sunlit Breakfast area w/ access to the Backyard. The Great room serves as the heart of the home, featuring Cathedral Ceiling, Hardwood Floors, Cozy Gas Fireplace & Stunning Windows overlooking Backyard. Main Floor Mud/Laundry room with access to oversize Garage, *Main Floor Primary MASTER Bdrm Retreat with Dream W/I Closet-Custom Shelving, Private 5PC Ensuite incl Jetted Tub & Walkout to Backyard! Main Floor Office with large Window and Built-In Shelving. All Spacious bedrooms each with Walk-In Closets. 4PC main bath, Bonus 2nd floor room (ideal for Office/Prayer/Bdrm/Library) + Walk-In Attic ideal for Extra Storage. Finished lower level adds valuable living space w/ an expansive open Rec Room w/ custom built-in Bar, Centre Island, 2nd Gas Fireplace, Office Nook, Full 3PC Bathroom & Sep Gym area featuring Glass Sliding Door, a Full Bedroom + Walk-In closet, Tons of Extra Storage Rooms. Private oversize landscaped fenced backyard, complete w/ mature trees & Sprinkler System. The ultimate space for outdoor entertaining! Wide concrete aggregated driveway. Prime location near Top Schools, Universities, Grand River, Trails, Kiwanis Park, shopping, restaurants, quick HWY access & more! Don't miss out-this home won't last! Newly Freshly Painted. Shingles 2023, A/C 2021, Water Soft 2021. Garage Access to side yard, backyard & basement. This could be your dream home! (id:61852)
Property Details
| MLS® Number | X12553644 |
| Property Type | Single Family |
| Neigbourhood | Bridgeport North |
| AmenitiesNearBy | Park |
| EquipmentType | Water Heater |
| Features | Wooded Area, Conservation/green Belt, Carpet Free, Sump Pump, In-law Suite |
| ParkingSpaceTotal | 6 |
| RentalEquipmentType | Water Heater |
| Structure | Porch |
Building
| BathroomTotal | 4 |
| BedroomsAboveGround | 4 |
| BedroomsBelowGround | 1 |
| BedroomsTotal | 5 |
| Age | 6 To 15 Years |
| Amenities | Fireplace(s) |
| Appliances | Garage Door Opener Remote(s), Central Vacuum, Water Softener, Oven - Built-in, Cooktop, Dishwasher, Dryer, Microwave, Oven, Washer, Window Coverings, Refrigerator |
| BasementDevelopment | Finished |
| BasementType | Full (finished) |
| ConstructionStyleAttachment | Detached |
| CoolingType | Central Air Conditioning |
| ExteriorFinish | Brick, Vinyl Siding |
| FireplacePresent | Yes |
| FireplaceTotal | 2 |
| FlooringType | Laminate, Concrete, Hardwood, Linoleum |
| FoundationType | Poured Concrete |
| HalfBathTotal | 1 |
| HeatingFuel | Natural Gas |
| HeatingType | Forced Air |
| StoriesTotal | 2 |
| SizeInterior | 3000 - 3500 Sqft |
| Type | House |
| UtilityWater | Municipal Water |
Parking
| Attached Garage | |
| Garage |
Land
| Acreage | No |
| FenceType | Fenced Yard |
| LandAmenities | Park |
| LandscapeFeatures | Landscaped, Lawn Sprinkler |
| Sewer | Sanitary Sewer |
| SizeDepth | 119 Ft ,9 In |
| SizeFrontage | 65 Ft |
| SizeIrregular | 65 X 119.8 Ft |
| SizeTotalText | 65 X 119.8 Ft|under 1/2 Acre |
| SurfaceWater | River/stream |
| ZoningDescription | Residential |
Rooms
| Level | Type | Length | Width | Dimensions |
|---|---|---|---|---|
| Second Level | Other | 4.66 m | 3 m | 4.66 m x 3 m |
| Second Level | Bedroom 2 | 4 m | 3.65 m | 4 m x 3.65 m |
| Second Level | Bedroom 3 | 4 m | 3.81 m | 4 m x 3.81 m |
| Second Level | Bedroom 4 | 5.07 m | 5.78 m | 5.07 m x 5.78 m |
| Basement | Recreational, Games Room | 9.23 m | 6.4 m | 9.23 m x 6.4 m |
| Basement | Exercise Room | 3.54 m | 2.21 m | 3.54 m x 2.21 m |
| Basement | Bedroom 5 | 4.78 m | 3.16 m | 4.78 m x 3.16 m |
| Basement | Bathroom | Measurements not available | ||
| Basement | Other | 4.87 m | 2.13 m | 4.87 m x 2.13 m |
| Basement | Utility Room | 8.93 m | 4.02 m | 8.93 m x 4.02 m |
| Basement | Den | 4.02 m | 1.73 m | 4.02 m x 1.73 m |
| Basement | Cold Room | 2.07 m | 1.19 m | 2.07 m x 1.19 m |
| Basement | Other | 6.6 m | 1.95 m | 6.6 m x 1.95 m |
| Main Level | Primary Bedroom | 5.94 m | 4.11 m | 5.94 m x 4.11 m |
| Main Level | Dining Room | 3.71 m | 3.61 m | 3.71 m x 3.61 m |
| Main Level | Great Room | 6.4 m | 4.45 m | 6.4 m x 4.45 m |
| Main Level | Kitchen | 4.05 m | 4.05 m | 4.05 m x 4.05 m |
| Main Level | Office | 3.38 m | 3.07 m | 3.38 m x 3.07 m |
| Ground Level | Eating Area | 4.05 m | 2.86 m | 4.05 m x 2.86 m |
https://www.realtor.ca/real-estate/29112915/552-falconridge-crescent-waterloo
Interested?
Contact us for more information
Corrado Mallia
Salesperson
25-3190 Ridgeway Drive
Mississauga, Ontario L5L 5S8
