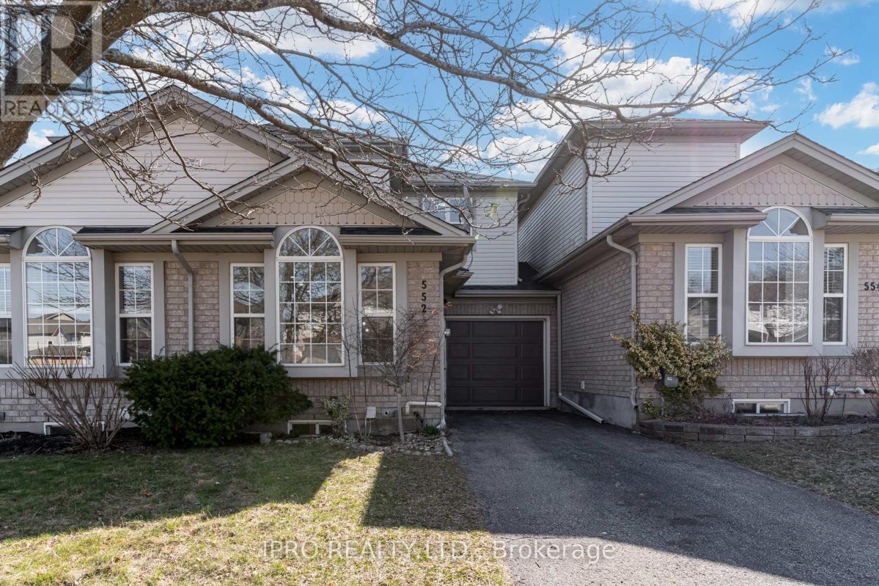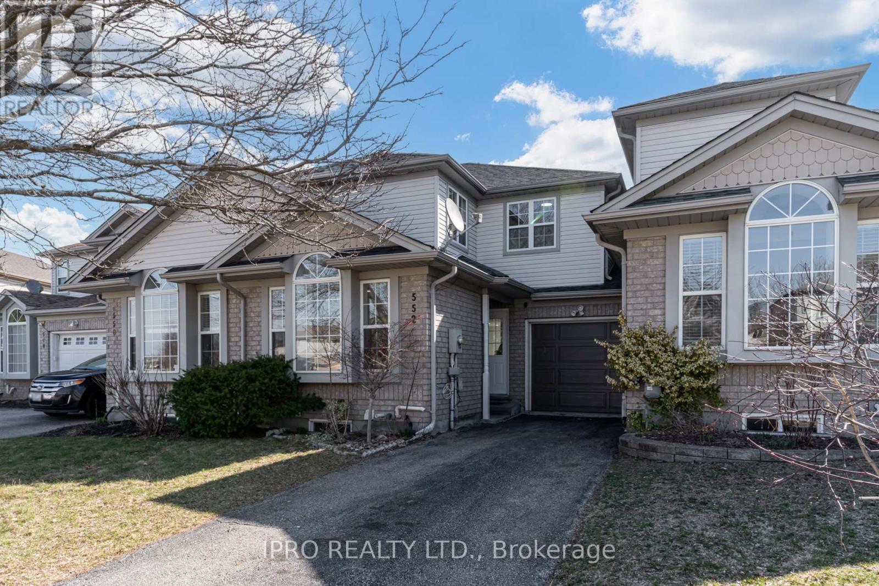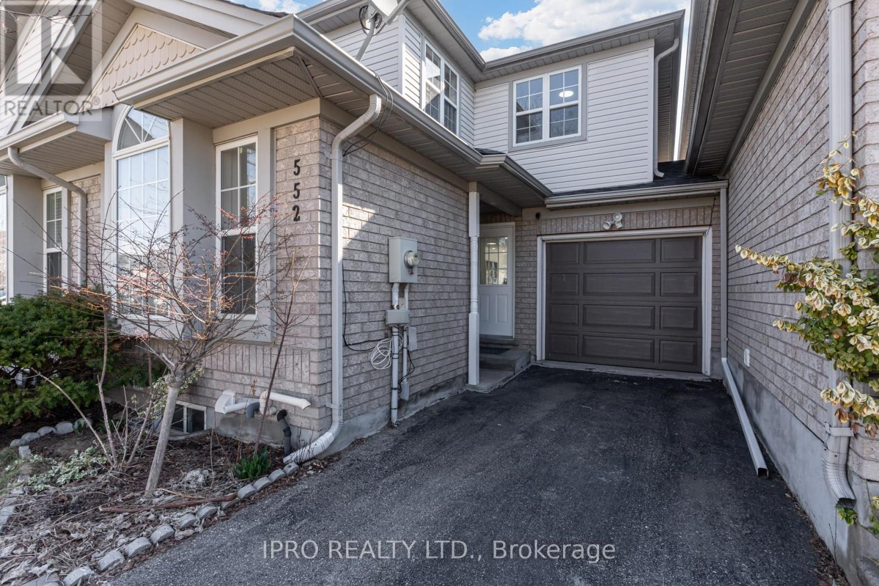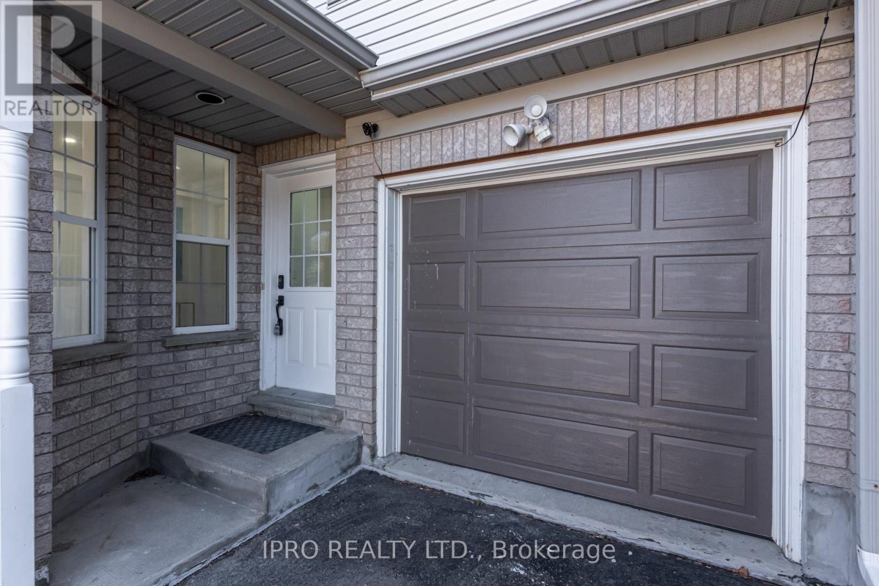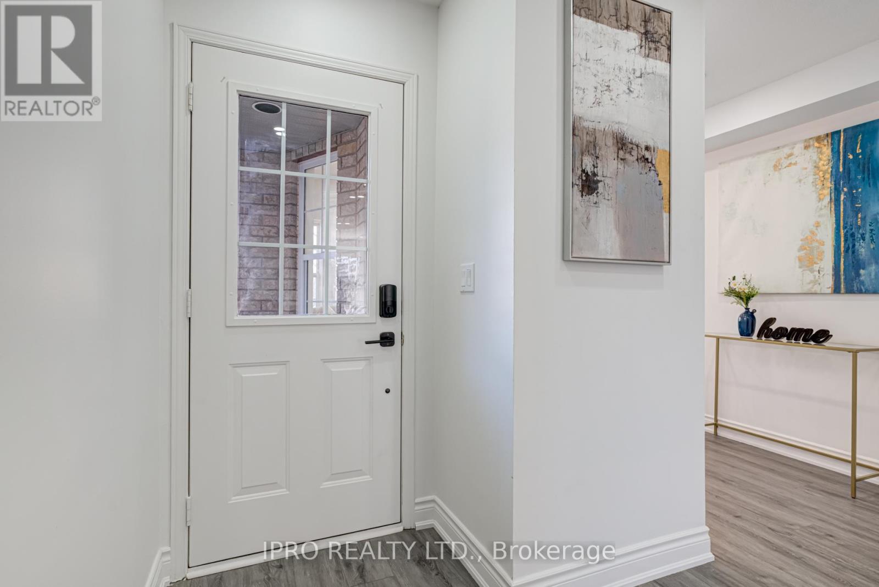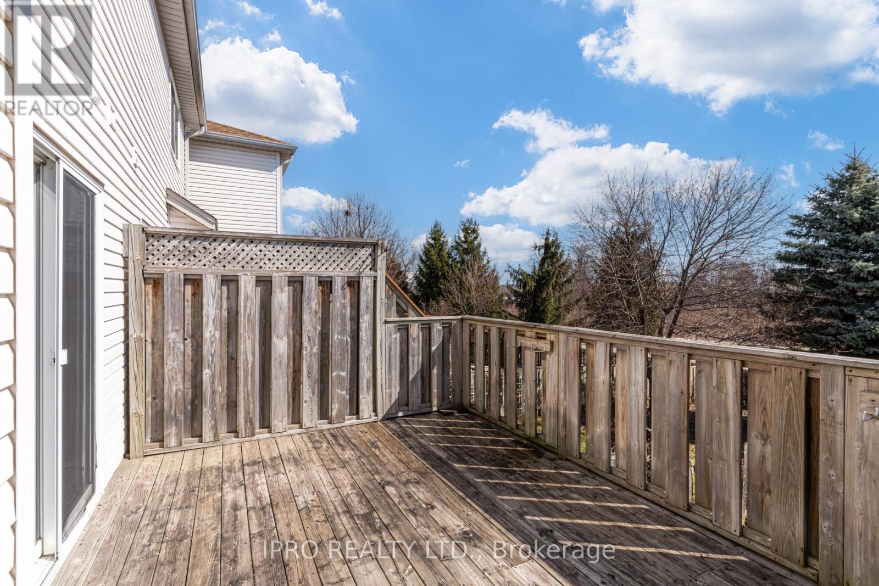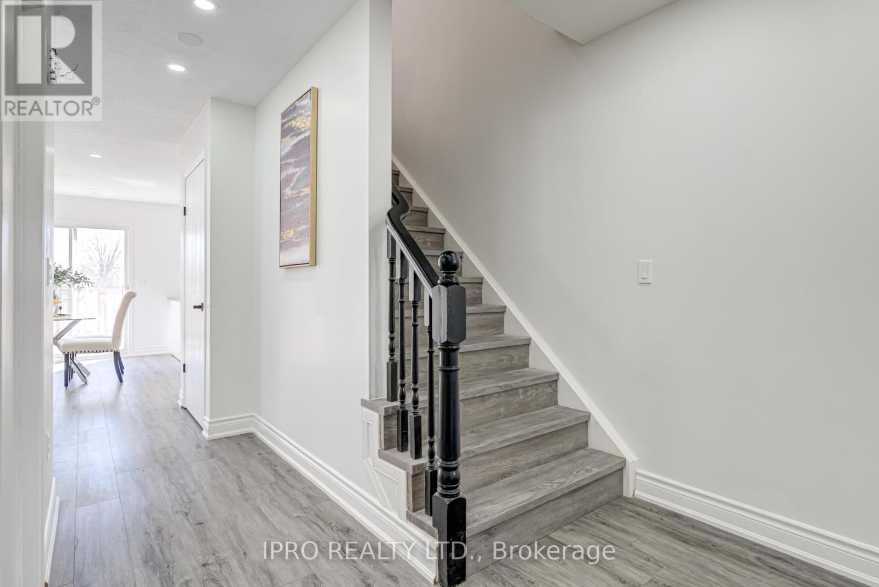552 Dansbury Drive Waterloo, Ontario N2K 4E2
$799,000
Welcome To 552 Dansbury Dr, This Newly Upgraded Freehold Townhouse Is Situated On An Extra Deep Lot With Parking Up To 3 Cars In The Driveway And One In The Garage. This Home Comes Fully Upgraded With Pot Lights Throughout, Quartz Countertops, Brand New Stainless Steel Appliances (Fridge, Stove, Dishwasher, Range Hood), 2 Sets Of Brand New Stairs Going To The Upper And Lower Levels Of The Home, And Is Fully/Freshly Painted. The Large Primary Bedroom Has New Flooring, Pot Lights And Its Own 4-Piece En-Suite For Convenience And Privacy. The Basement Comes Fully Finished With Brand New Flooring, Pot Lights And A 3 Piece Bathroom. The Basement Also Provides Plenty Of Room For Family Enjoyment And Entertainment With A Walk Out To A Fully Fenced And Private Backyard. Located Right Off University Ave, This Home Is Located In One Of The Best Neighborhoods In Waterloo, Just Steps Away From Shops, Schools, Parks, Highways, Restaurants And All Amenities! (id:61852)
Property Details
| MLS® Number | X12072152 |
| Property Type | Single Family |
| Neigbourhood | University Downs |
| AmenitiesNearBy | Hospital, Park, Place Of Worship, Public Transit |
| EquipmentType | Water Heater |
| Features | Irregular Lot Size |
| ParkingSpaceTotal | 4 |
| RentalEquipmentType | Water Heater |
| Structure | Deck, Shed |
Building
| BathroomTotal | 4 |
| BedroomsAboveGround | 3 |
| BedroomsTotal | 3 |
| Age | 16 To 30 Years |
| Appliances | Garage Door Opener Remote(s), Water Heater, All, Garage Door Opener, Water Softener |
| BasementDevelopment | Finished |
| BasementFeatures | Walk Out |
| BasementType | N/a (finished) |
| ConstructionStyleAttachment | Attached |
| CoolingType | Central Air Conditioning |
| ExteriorFinish | Brick, Vinyl Siding |
| FoundationType | Concrete |
| HalfBathTotal | 1 |
| HeatingFuel | Natural Gas |
| HeatingType | Forced Air |
| StoriesTotal | 2 |
| SizeInterior | 1100 - 1500 Sqft |
| Type | Row / Townhouse |
| UtilityWater | Municipal Water |
Parking
| Garage |
Land
| Acreage | No |
| FenceType | Fenced Yard |
| LandAmenities | Hospital, Park, Place Of Worship, Public Transit |
| Sewer | Sanitary Sewer |
| SizeDepth | 138 Ft |
| SizeFrontage | 23 Ft |
| SizeIrregular | 23 X 138 Ft |
| SizeTotalText | 23 X 138 Ft|under 1/2 Acre |
| ZoningDescription | R |
Rooms
| Level | Type | Length | Width | Dimensions |
|---|---|---|---|---|
| Second Level | Primary Bedroom | 4.93 m | 3.48 m | 4.93 m x 3.48 m |
| Second Level | Bedroom | 3.94 m | 2.64 m | 3.94 m x 2.64 m |
| Second Level | Bedroom | 2.85 m | 2.72 m | 2.85 m x 2.72 m |
| Basement | Recreational, Games Room | 8.56 m | 5.36 m | 8.56 m x 5.36 m |
| Main Level | Living Room | 5.94 m | 3.35 m | 5.94 m x 3.35 m |
| Main Level | Kitchen | 4.01 m | 3.07 m | 4.01 m x 3.07 m |
| Main Level | Dining Room | 5.53 m | 2.57 m | 5.53 m x 2.57 m |
https://www.realtor.ca/real-estate/28143658/552-dansbury-drive-waterloo
Interested?
Contact us for more information
Aamer Singh
Salesperson
1396 Don Mills Rd #101 Bldg E
Toronto, Ontario M3B 0A7
