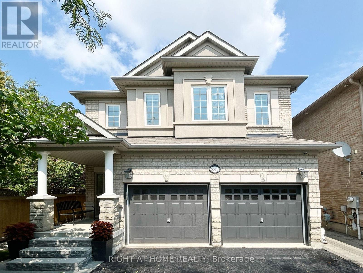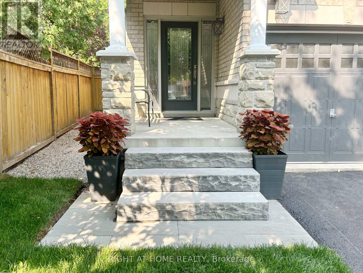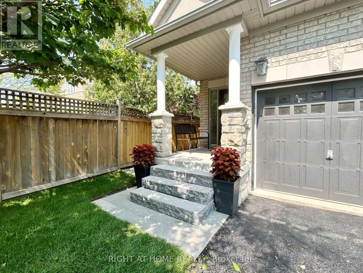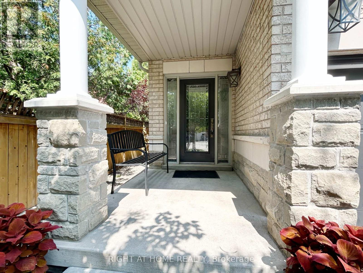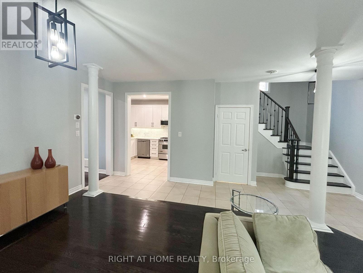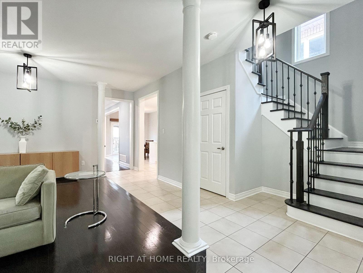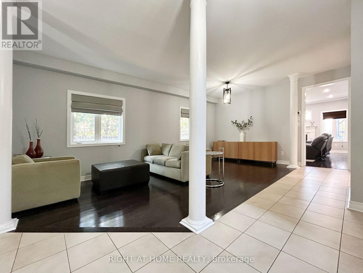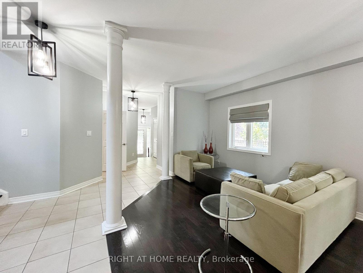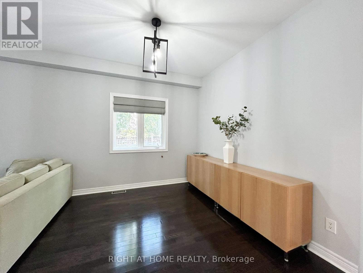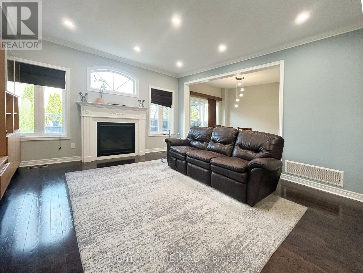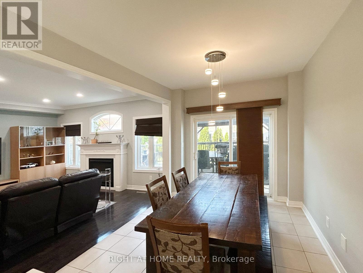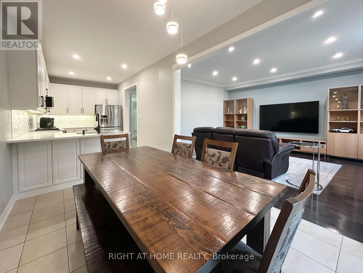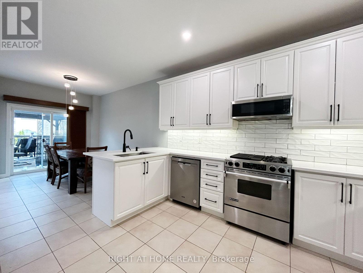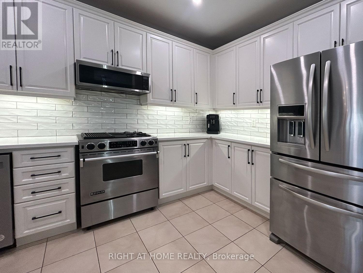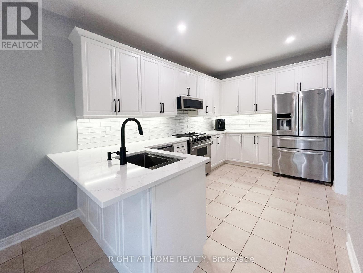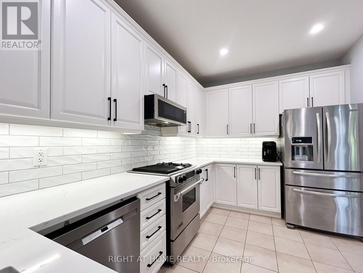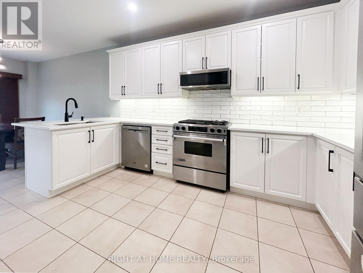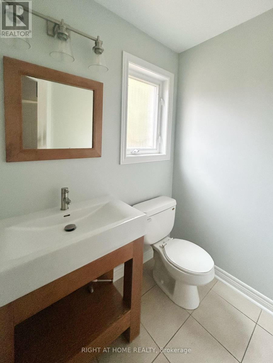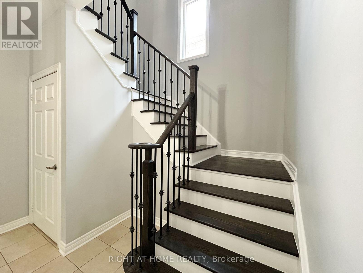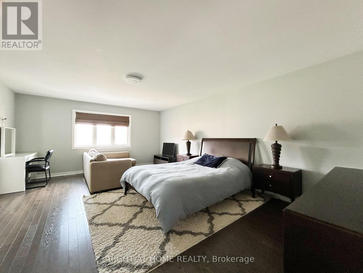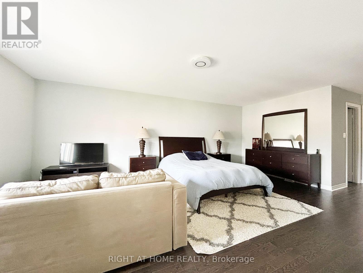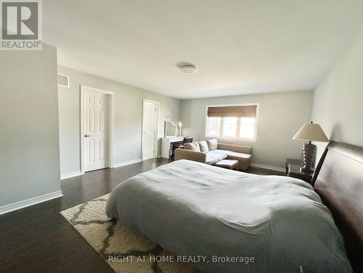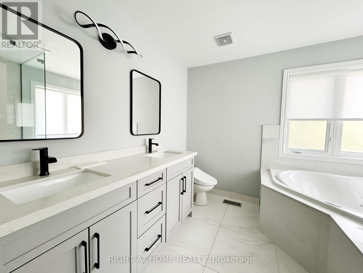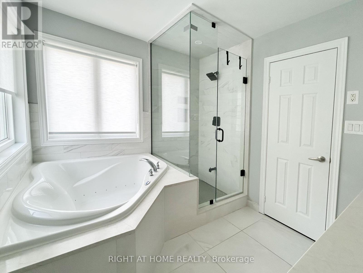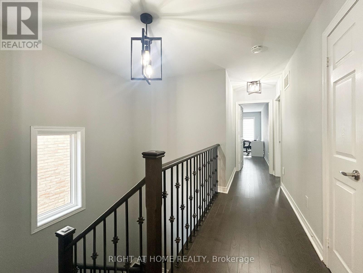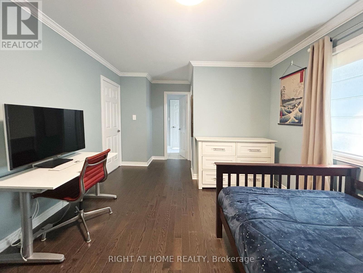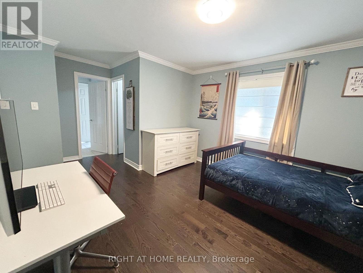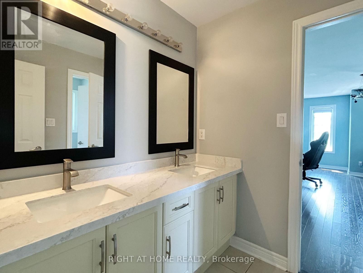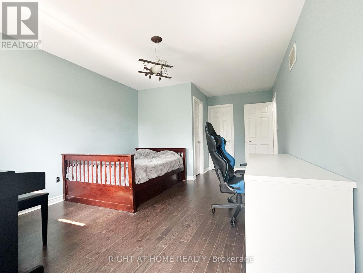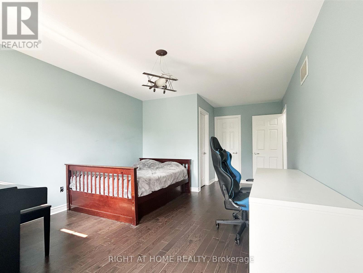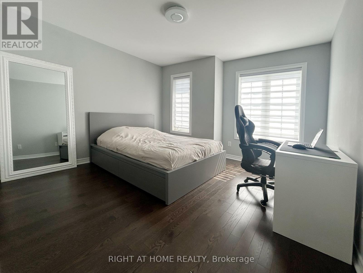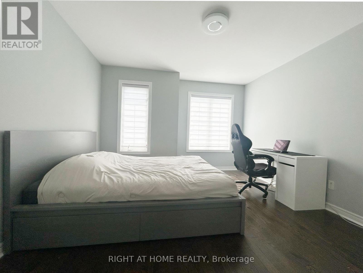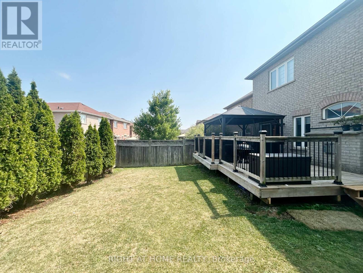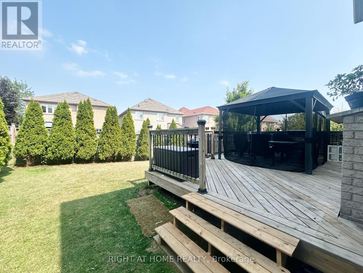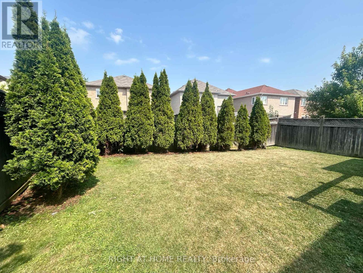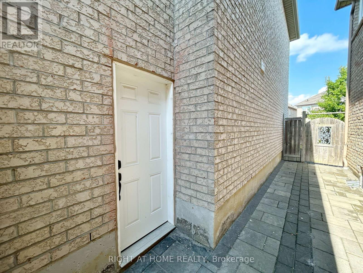5515 Doctor Peddle Crescent Mississauga, Ontario L5M 0K6
$1,569,000
Luxurious and beautifully upgraded 4-bedroom executive home in Mississauga's prestigious Churchill Meadows. Offering timeless elegance with modern functionality, this residence has been freshly painted throughout and showcases premium hardwood floors, a redesigned staircase, and the removal of popcorn ceilings for a bright, contemporary feel. The chef-inspired kitchen features refaced cabinetry with quartz countertops, stainless steel appliances, and a breakfast area with walk-out access to an extra-large private backyard perfect for entertaining or family gatherings. The family room, complete with fireplace, flows seamlessly into formal living and dining areas for effortless hosting. Upstairs, the grand primary retreat boasts dual walk-in closets, a fully renovated spa-like 5-piece ensuite, and a serene sitting area. Each additional bedroom is generously sized with ensuite or semi-ensuite access. Bathrooms throughout the home feature quartz countertops for a cohesive, luxurious touch. The basement, has a separate private entrance, is framed and ready to be completed as an in-law suite or income property much of the expense already done. A rare no-sidewalk lot allows for parking of up to 4 cars on the driveway, in addition to a double garage. Ideally located near top-rated schools (Stephen Lewis SS), parks, Churchill Meadows Community Centre, places of worship, Credit Valley Hospital, shopping, and major highways (403/401/407), this property combines convenience, comfort, and modern upgrades. Truly move-in ready and a rare find in one of Mississauga's most family-friendly neighborhoods. (id:61852)
Property Details
| MLS® Number | W12345874 |
| Property Type | Single Family |
| Neigbourhood | Churchill Meadows |
| Community Name | Churchill Meadows |
| AmenitiesNearBy | Hospital, Place Of Worship, Public Transit, Park |
| EquipmentType | Water Heater |
| Features | Carpet Free |
| ParkingSpaceTotal | 6 |
| RentalEquipmentType | Water Heater |
Building
| BathroomTotal | 4 |
| BedroomsAboveGround | 4 |
| BedroomsTotal | 4 |
| Age | 16 To 30 Years |
| Amenities | Fireplace(s) |
| Appliances | Garage Door Opener Remote(s), Dishwasher, Dryer, Microwave, Stove, Washer, Refrigerator |
| BasementFeatures | Separate Entrance |
| BasementType | Full |
| ConstructionStyleAttachment | Detached |
| CoolingType | Central Air Conditioning |
| ExteriorFinish | Brick |
| FireplacePresent | Yes |
| FireplaceTotal | 1 |
| FlooringType | Hardwood |
| FoundationType | Poured Concrete |
| HalfBathTotal | 1 |
| HeatingFuel | Natural Gas |
| HeatingType | Forced Air |
| StoriesTotal | 2 |
| SizeInterior | 2500 - 3000 Sqft |
| Type | House |
| UtilityWater | Municipal Water |
Parking
| Attached Garage | |
| Garage |
Land
| Acreage | No |
| FenceType | Fenced Yard |
| LandAmenities | Hospital, Place Of Worship, Public Transit, Park |
| Sewer | Sanitary Sewer |
| SizeDepth | 130 Ft |
| SizeFrontage | 30 Ft |
| SizeIrregular | 30 X 130 Ft ; 130 Ft X 29.81 Ft X 124.22 Ft X 41.89 Ft |
| SizeTotalText | 30 X 130 Ft ; 130 Ft X 29.81 Ft X 124.22 Ft X 41.89 Ft |
Rooms
| Level | Type | Length | Width | Dimensions |
|---|---|---|---|---|
| Second Level | Primary Bedroom | 4.55 m | 7.82 m | 4.55 m x 7.82 m |
| Second Level | Bedroom 2 | 3.58 m | 5.18 m | 3.58 m x 5.18 m |
| Second Level | Bedroom 3 | 3.56 m | 6.12 m | 3.56 m x 6.12 m |
| Second Level | Bedroom 4 | 3.66 m | 3.66 m | 3.66 m x 3.66 m |
| Main Level | Living Room | 4.45 m | 4.7 m | 4.45 m x 4.7 m |
| Main Level | Dining Room | 4.39 m | 2.92 m | 4.39 m x 2.92 m |
| Main Level | Family Room | 4.39 m | 4.85 m | 4.39 m x 4.85 m |
| Main Level | Eating Area | 3.61 m | 2.87 m | 3.61 m x 2.87 m |
| Main Level | Kitchen | 4.29 m | 2.72 m | 4.29 m x 2.72 m |
Interested?
Contact us for more information
Andrea Macari
Salesperson
480 Eglinton Ave West #30, 106498
Mississauga, Ontario L5R 0G2
