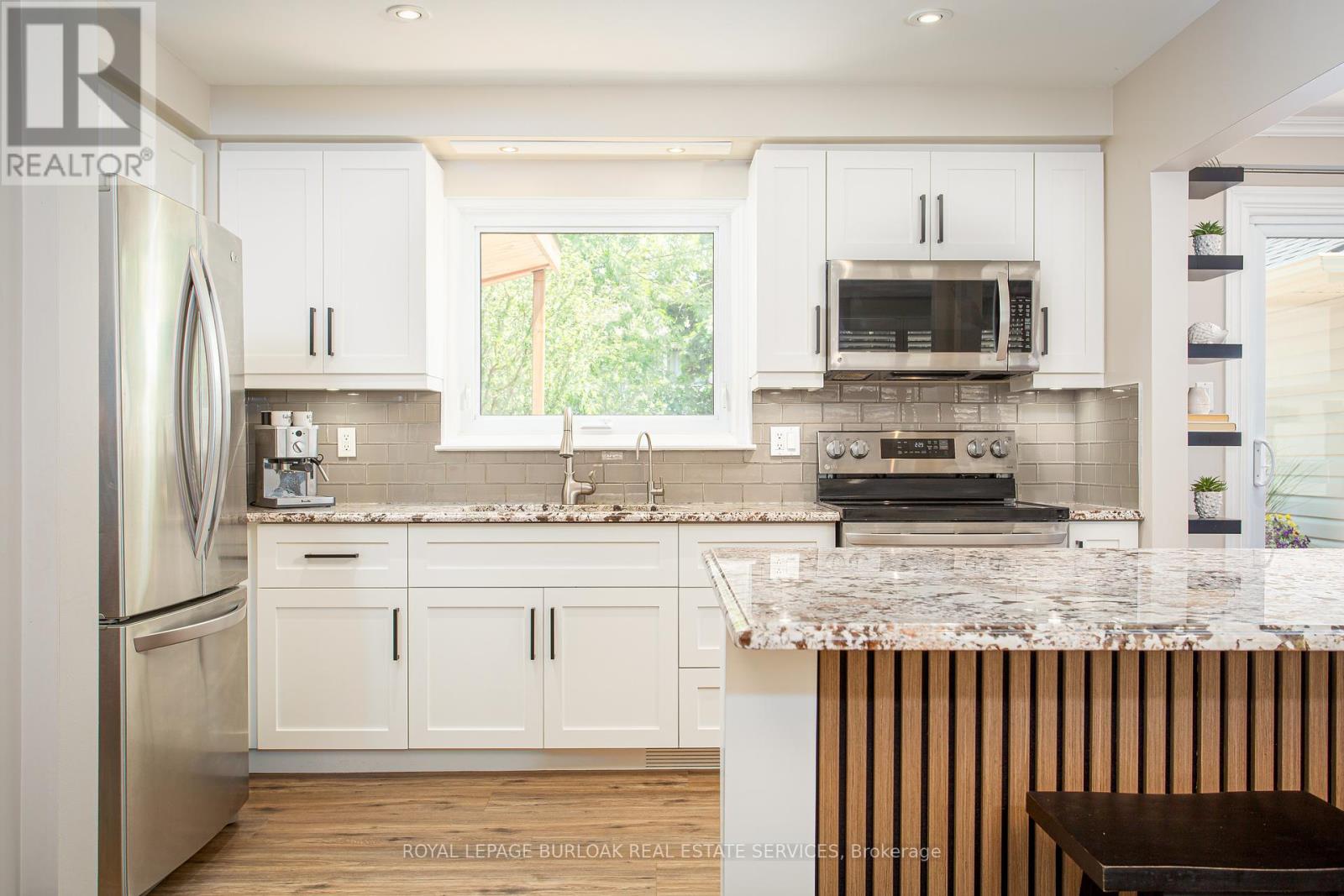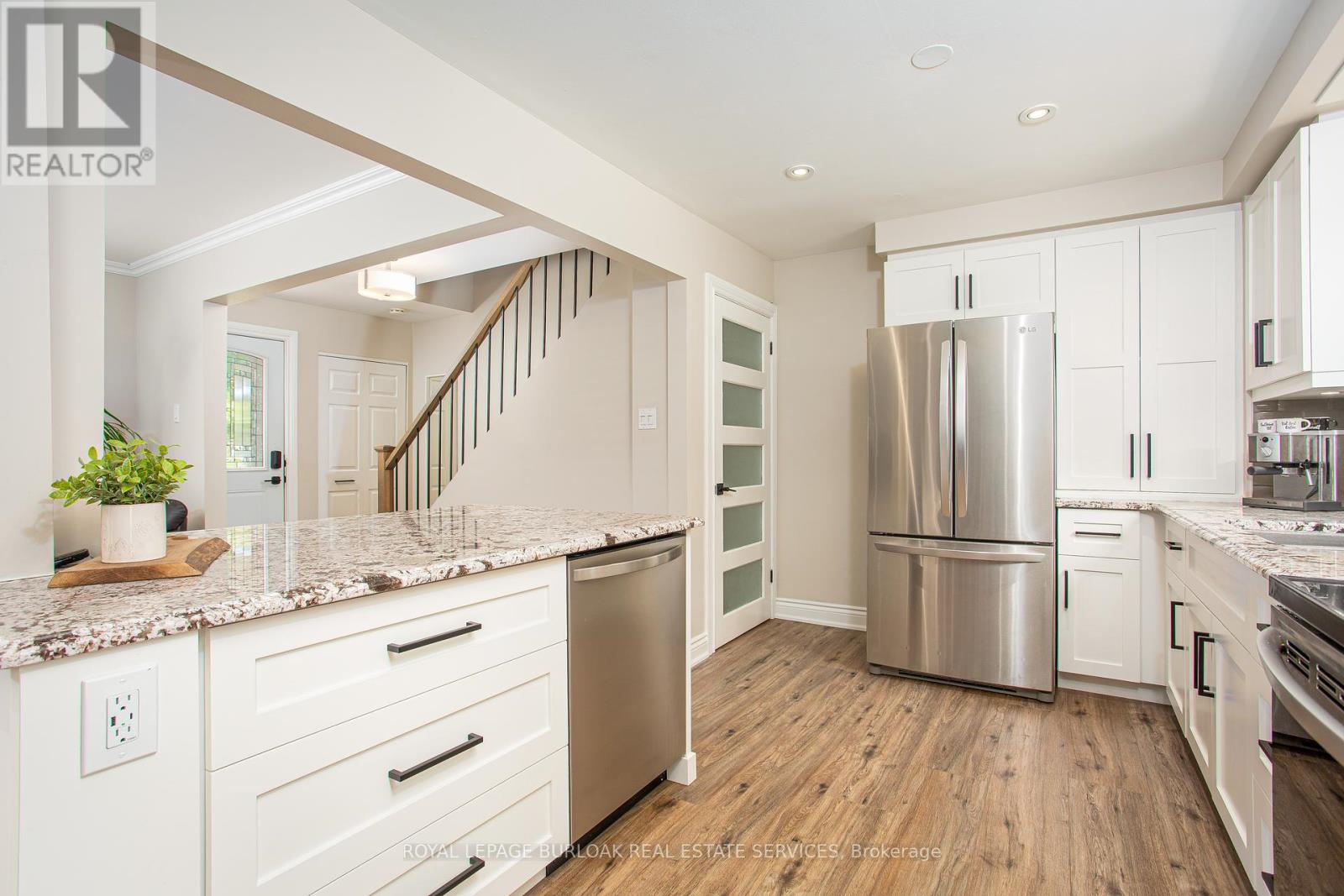5512 Spruce Avenue Burlington, Ontario L7L 1P2
$970,000
Gorgeously renovated freehold Semi in desirable Elizabeth Gardens! This stunning home sure ticks a lot of boxes! An open concept main living area features engineered flooring, pot lights throughout, bright large windows with California shutters letting in plenty of natural light. The kitchen features beautiful granite counters and custom Povey cabinets and drawers, providing plenty of prep and pantry space. Upstairs you'll find 3 spacious carpet free bedrooms including the primary bedroom finished in gorgeous hardwood, and a 4 piece bath. In the professionally renovated basement, you'll find a bright warm space, roughed in for a wet bar, storage, bright clean laundry room and a 3-piece bath with shower. If you're having friends and family over, you'll be proud to entertain them in the very private back yard with a built-in BBQ and lighted shelter. Gather on the large deck with plenty of room for all your guests overlooking the Hot Tub. There's a separate garage/workshop that's heated, powered and insulated for the year-round hobbyist/handyperson. Other updates include extra R24 wall insulation added, extra attic insulation, Govee front porch lights, 5 stage water filtration, Smart thermostat, and much more. Too many updates to list them all. This turn key home is a must see! (id:61852)
Open House
This property has open houses!
2:00 pm
Ends at:4:00 pm
2:00 pm
Ends at:4:00 pm
Property Details
| MLS® Number | W12203700 |
| Property Type | Single Family |
| Neigbourhood | Elizabeth Gardens |
| Community Name | Appleby |
| AmenitiesNearBy | Public Transit, Schools |
| Features | Flat Site, Carpet Free |
| ParkingSpaceTotal | 4 |
| Structure | Deck, Shed, Workshop |
Building
| BathroomTotal | 2 |
| BedroomsAboveGround | 3 |
| BedroomsTotal | 3 |
| Age | 51 To 99 Years |
| Appliances | Barbeque, Hot Tub, Water Heater, Water Meter, Water Purifier, Dishwasher, Dryer, Stove, Washer, Window Coverings, Refrigerator |
| BasementDevelopment | Finished |
| BasementType | Full (finished) |
| ConstructionStatus | Insulation Upgraded |
| ConstructionStyleAttachment | Semi-detached |
| CoolingType | Central Air Conditioning |
| ExteriorFinish | Brick, Vinyl Siding |
| FlooringType | Hardwood |
| FoundationType | Poured Concrete |
| HeatingFuel | Natural Gas |
| HeatingType | Forced Air |
| StoriesTotal | 2 |
| SizeInterior | 700 - 1100 Sqft |
| Type | House |
| UtilityWater | Municipal Water |
Parking
| Detached Garage | |
| Garage |
Land
| Acreage | No |
| FenceType | Fenced Yard |
| LandAmenities | Public Transit, Schools |
| LandscapeFeatures | Landscaped |
| Sewer | Sanitary Sewer |
| SizeDepth | 100 Ft |
| SizeFrontage | 42 Ft ,2 In |
| SizeIrregular | 42.2 X 100 Ft |
| SizeTotalText | 42.2 X 100 Ft|under 1/2 Acre |
| SoilType | Clay |
| ZoningDescription | Rm2 |
Rooms
| Level | Type | Length | Width | Dimensions |
|---|---|---|---|---|
| Second Level | Bathroom | 2.27 m | 1.89 m | 2.27 m x 1.89 m |
| Second Level | Primary Bedroom | 3.91 m | 3.91 m | 3.91 m x 3.91 m |
| Second Level | Bedroom 2 | 2.94 m | 2.76 m | 2.94 m x 2.76 m |
| Second Level | Bedroom 3 | 3.91 m | 3.02 m | 3.91 m x 3.02 m |
| Lower Level | Library | 4.2 m | 3.86 m | 4.2 m x 3.86 m |
| Lower Level | Recreational, Games Room | 6.94 m | 4.56 m | 6.94 m x 4.56 m |
| Lower Level | Bathroom | 2.54 m | 1.51 m | 2.54 m x 1.51 m |
| Main Level | Foyer | 2.37 m | 3.85 m | 2.37 m x 3.85 m |
| Main Level | Living Room | 4.56 m | 3.86 m | 4.56 m x 3.86 m |
| Main Level | Dining Room | 2.78 m | 2.71 m | 2.78 m x 2.71 m |
| Main Level | Kitchen | 4.16 m | 2.71 m | 4.16 m x 2.71 m |
Utilities
| Cable | Installed |
| Electricity | Installed |
| Sewer | Installed |
https://www.realtor.ca/real-estate/28432256/5512-spruce-avenue-burlington-appleby-appleby
Interested?
Contact us for more information
Mark Degroot
Salesperson





































