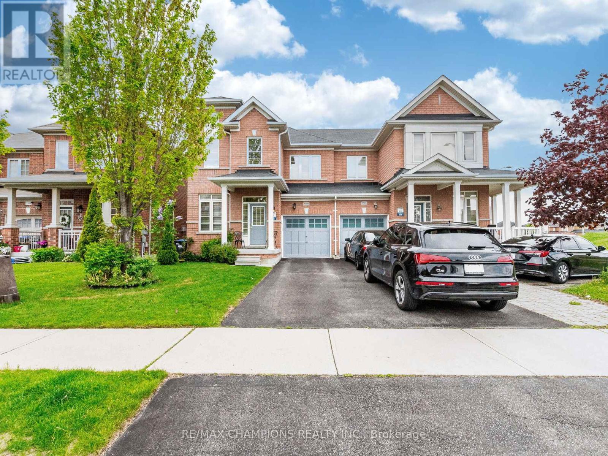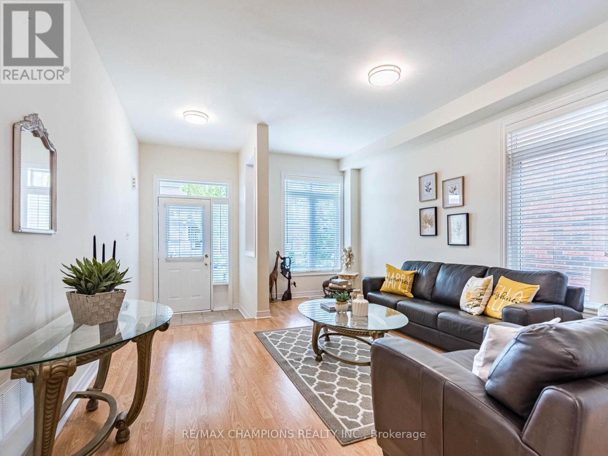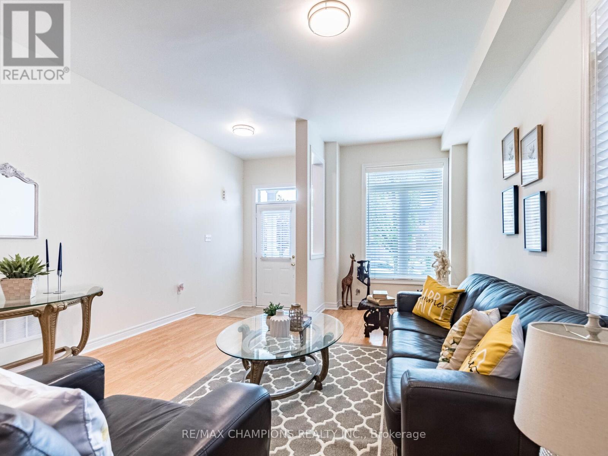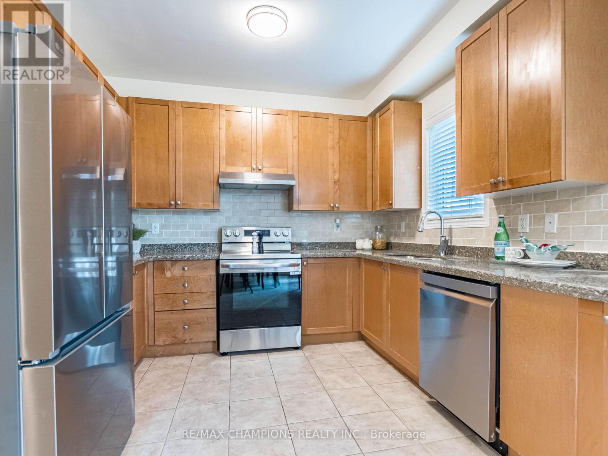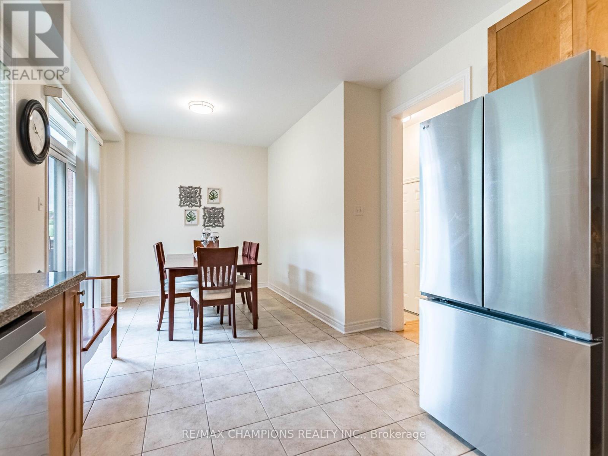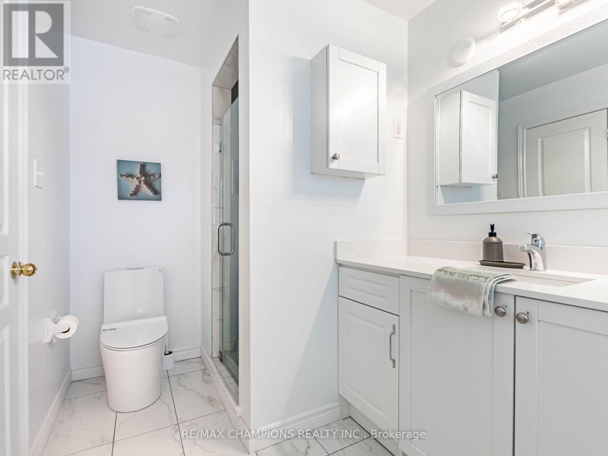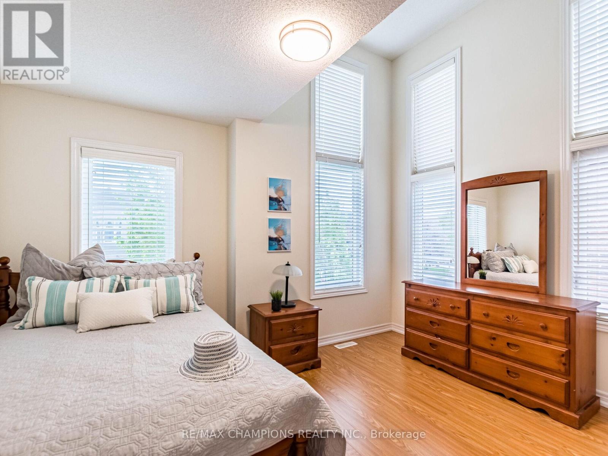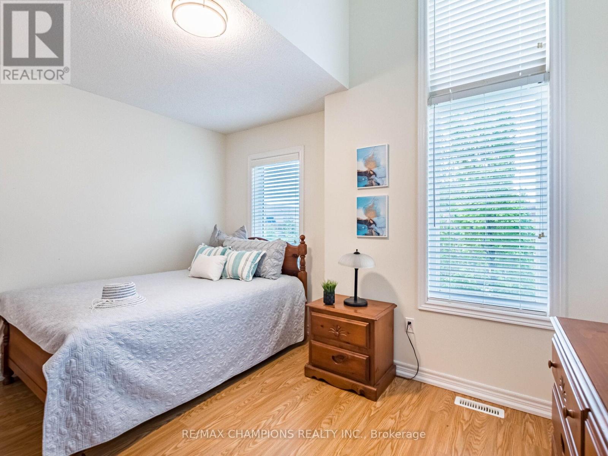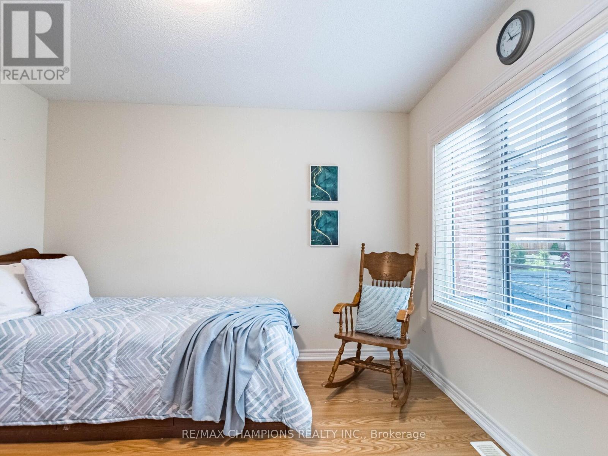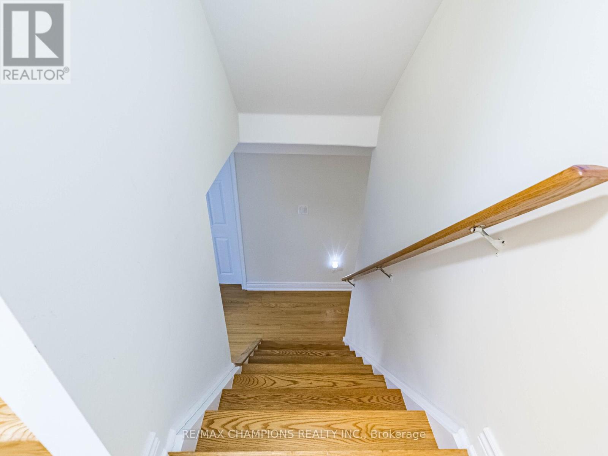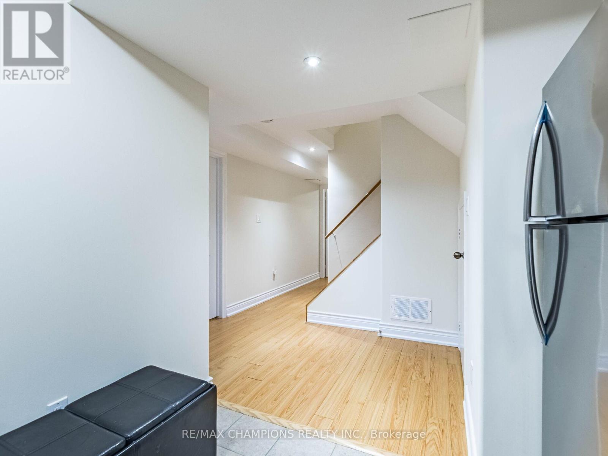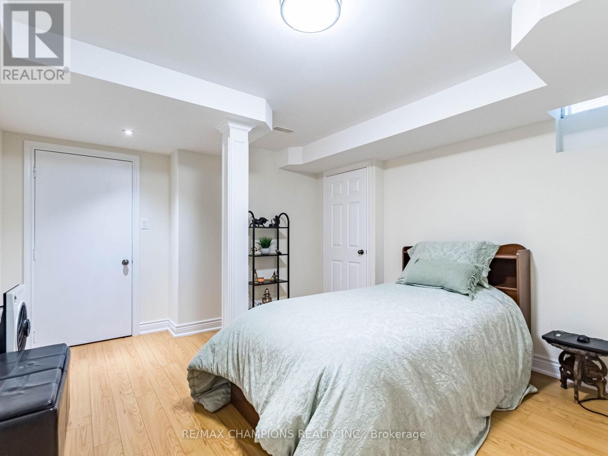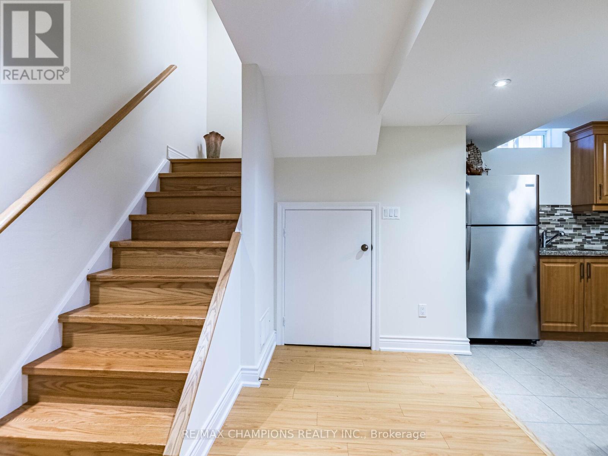5508 Bellaggio Crescent Mississauga, Ontario L5V 0C5
$1,150,000
Stunning 3+2 Bedroom, 4 bathroom semi with Separate Entrance to the Basement is located in the heart of Mississauga. Enjoy the lifestyle of being steps to Heartland Town Centre, public transit, golf, schools while enjoying privacy, peace and tranquility at home. The main floor features a modern, open-concept layout with a bright living room that flows seamlessly into the dining area and kitchen. The kitchen is equipped with stainless steel appliances (May 2025), ample counter space, and a breakfast area, making it perfect for casual dining and entertaining. Upstairs Washrooms and flooring upgraded in 2025. Heartland is known for its excellent amenities and prime location. The area is home to a wide variety of restaurants, major retailers, and outlet stores, all just minutes away. You'll also enjoy easy access to top-rated schools, parks, Golf Course and major highways, making this location perfect for an active and convenient lifestyle. The finished basement is perfect offering a 3 pc bath, and 2 Bedrooms. Other features include enclosed front porch, access from garage into house. (id:61852)
Property Details
| MLS® Number | W12156361 |
| Property Type | Single Family |
| Community Name | East Credit |
| AmenitiesNearBy | Hospital, Park, Public Transit |
| Features | Carpet Free |
| ParkingSpaceTotal | 3 |
Building
| BathroomTotal | 4 |
| BedroomsAboveGround | 3 |
| BedroomsBelowGround | 2 |
| BedroomsTotal | 5 |
| Age | 16 To 30 Years |
| Appliances | Garage Door Opener Remote(s), Dishwasher, Dryer, Stove, Washer, Refrigerator |
| BasementFeatures | Apartment In Basement, Separate Entrance |
| BasementType | N/a |
| ConstructionStyleAttachment | Semi-detached |
| CoolingType | Central Air Conditioning |
| ExteriorFinish | Brick |
| FireProtection | Smoke Detectors |
| FlooringType | Laminate, Ceramic, Tile |
| FoundationType | Unknown |
| HalfBathTotal | 1 |
| HeatingFuel | Natural Gas |
| HeatingType | Forced Air |
| StoriesTotal | 2 |
| SizeInterior | 1500 - 2000 Sqft |
| Type | House |
| UtilityWater | Municipal Water |
Parking
| Attached Garage | |
| Garage |
Land
| Acreage | No |
| FenceType | Fenced Yard |
| LandAmenities | Hospital, Park, Public Transit |
| Sewer | Sanitary Sewer |
| SizeDepth | 84 Ft ,8 In |
| SizeFrontage | 28 Ft ,1 In |
| SizeIrregular | 28.1 X 84.7 Ft |
| SizeTotalText | 28.1 X 84.7 Ft |
Rooms
| Level | Type | Length | Width | Dimensions |
|---|---|---|---|---|
| Second Level | Primary Bedroom | 4.75 m | 3.08 m | 4.75 m x 3.08 m |
| Second Level | Bedroom 2 | 3.05 m | 3.35 m | 3.05 m x 3.35 m |
| Second Level | Bedroom 3 | 3.96 m | 3.35 m | 3.96 m x 3.35 m |
| Second Level | Bathroom | Measurements not available | ||
| Basement | Bedroom 4 | Measurements not available | ||
| Basement | Bedroom 5 | Measurements not available | ||
| Basement | Kitchen | Measurements not available | ||
| Main Level | Great Room | 3.68 m | 5.73 m | 3.68 m x 5.73 m |
| Main Level | Kitchen | 2.44 m | 3.08 m | 2.44 m x 3.08 m |
| Main Level | Eating Area | 4.39 m | 2.74 m | 4.39 m x 2.74 m |
Interested?
Contact us for more information
Roshanthi Yapa
Salesperson
25-1098 Peter Robertson Blvd
Brampton, Ontario L6R 3A5
