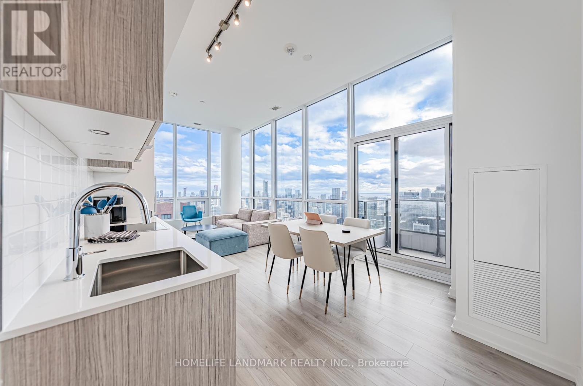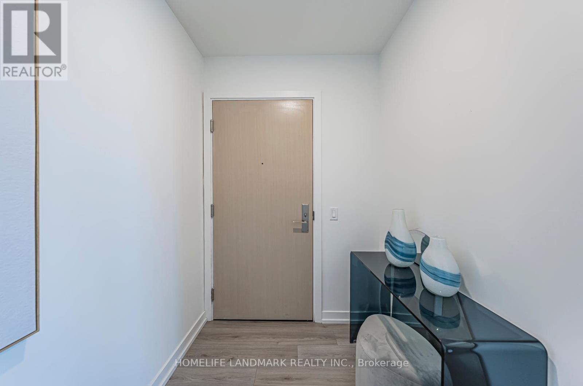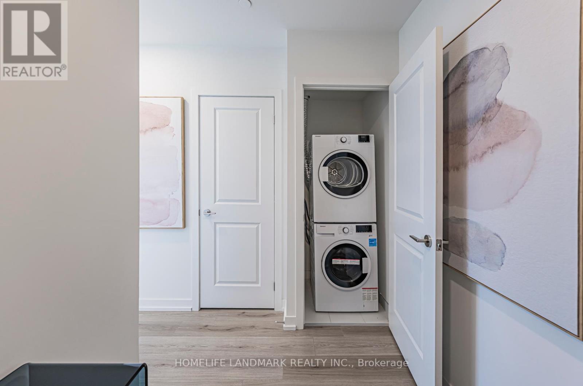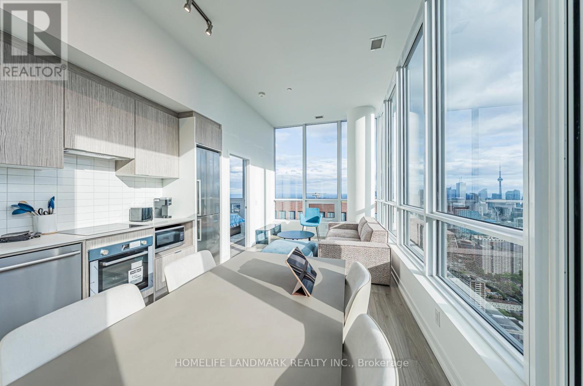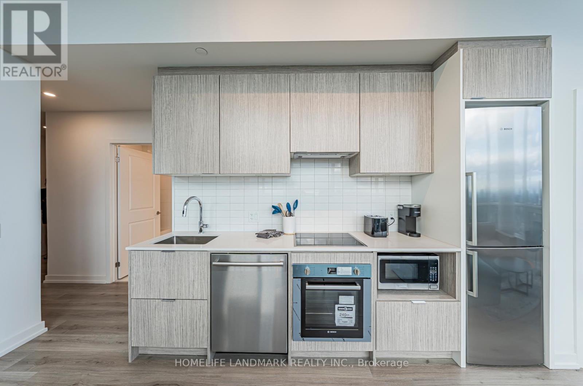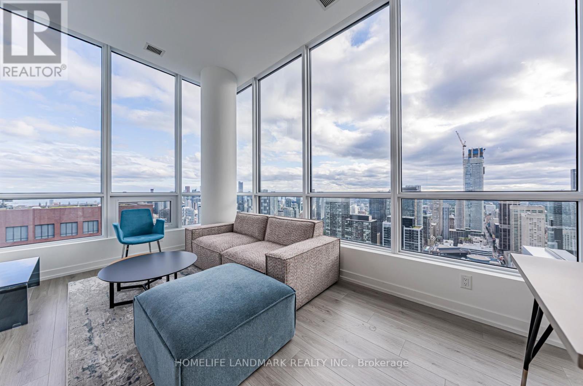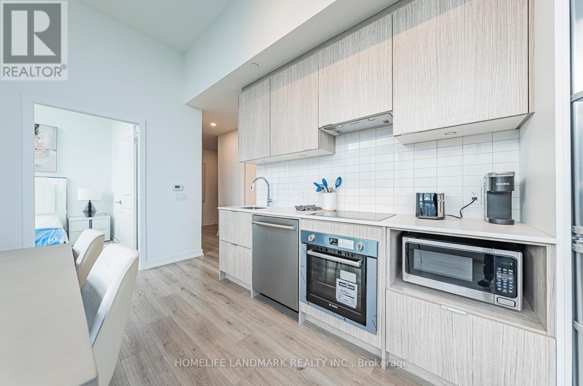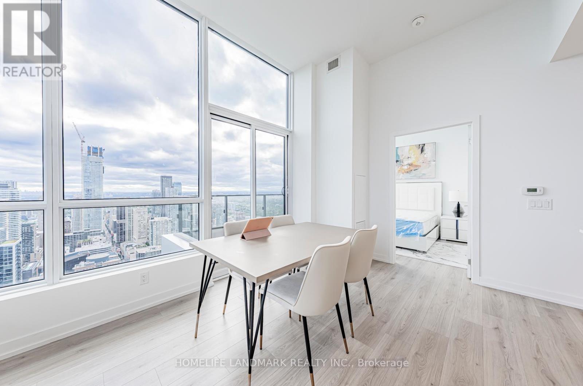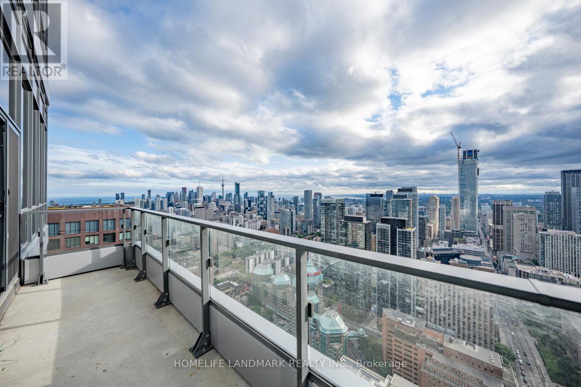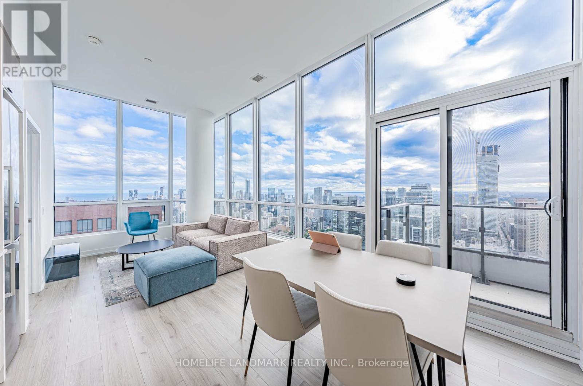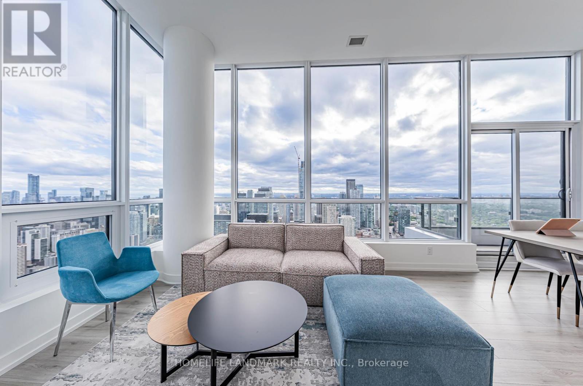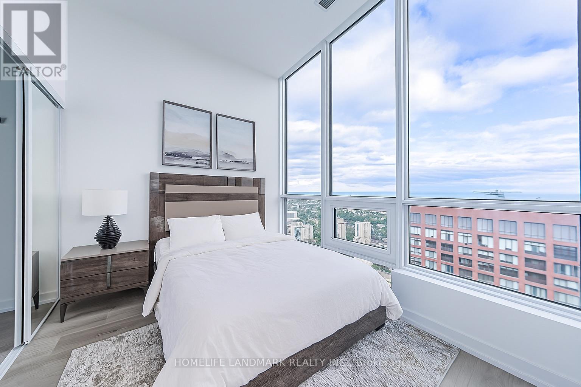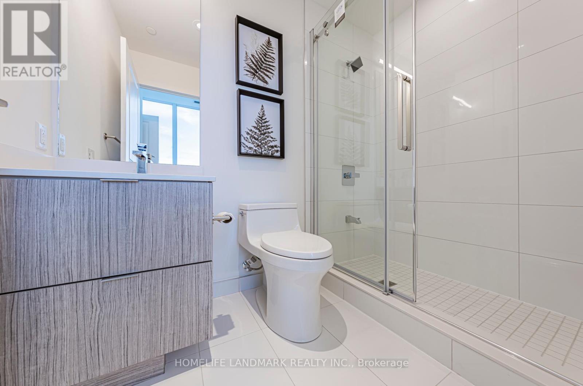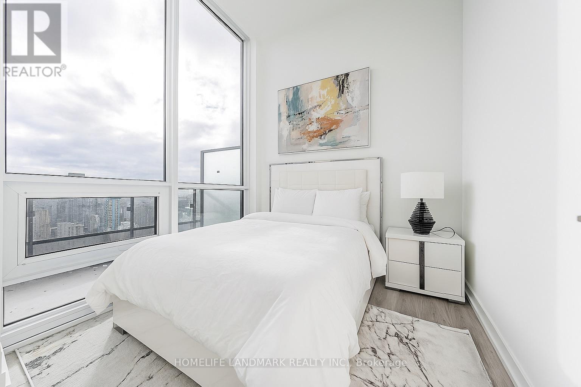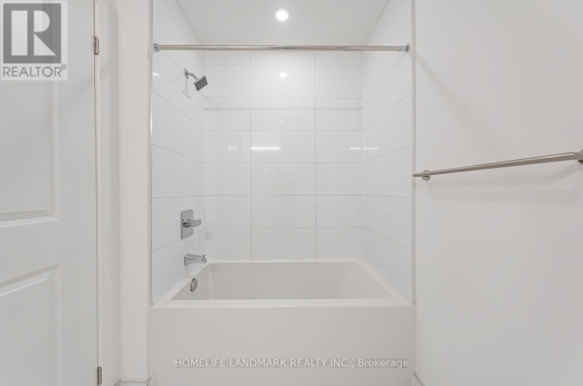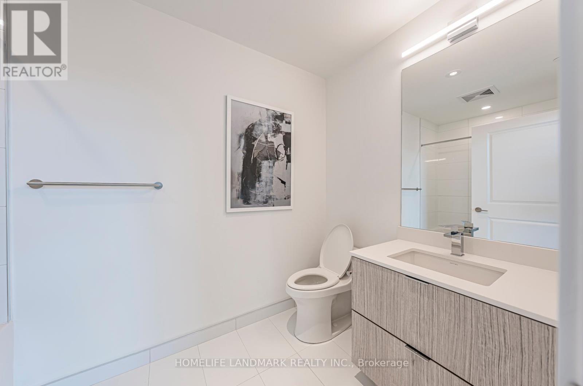5502 - 395 Bloor Street E Toronto, Ontario M4W 1H7
$829,900Maintenance, Insurance, Common Area Maintenance
$740.25 Monthly
Maintenance, Insurance, Common Area Maintenance
$740.25 MonthlyStunning 2 Bedroom 2 Bathroom Corner Unit Located In The Heart of Toronto. This Bright Unit Boasts Laminate Floors, Large Windows With Lots Of Natural Light. Open-concept Layout. The Kitchen Features Modern Appliances And Ample Counter Space. The Primary Bedroom Is Generously Sized With Walk-in Closet and 3PCs En-suite. Best Location with Easy Access to Shopping, Dining and Public transportation. 2 Minutes Walk To Subway, 800 Meter Away Yonge Bloor & Yorkville Shopping Area, 15 Minutes To CBD By Subway. This Unit Is Perfect For Those Looking For A Comfortable And Convenient City Lifestyle. (id:61852)
Property Details
| MLS® Number | C12285881 |
| Property Type | Single Family |
| Neigbourhood | Toronto Centre |
| Community Name | North St. James Town |
| AmenitiesNearBy | Schools |
| CommunityFeatures | Pets Allowed With Restrictions |
| Features | Elevator, Balcony, Carpet Free, In Suite Laundry |
| PoolType | Indoor Pool |
| ViewType | View, City View |
Building
| BathroomTotal | 2 |
| BedroomsAboveGround | 2 |
| BedroomsTotal | 2 |
| Age | 0 To 5 Years |
| Amenities | Security/concierge, Exercise Centre |
| Appliances | Oven - Built-in |
| BasementType | None |
| CoolingType | Central Air Conditioning |
| ExteriorFinish | Concrete |
| FireProtection | Security Guard |
| FlooringType | Laminate |
| HeatingFuel | Natural Gas |
| HeatingType | Forced Air |
| SizeInterior | 700 - 799 Sqft |
| Type | Apartment |
Parking
| Underground | |
| Garage |
Land
| Acreage | No |
| LandAmenities | Schools |
Rooms
| Level | Type | Length | Width | Dimensions |
|---|---|---|---|---|
| Flat | Primary Bedroom | 3.05 m | 2.74 m | 3.05 m x 2.74 m |
| Flat | Bedroom 2 | 2.82 m | 2.54 m | 2.82 m x 2.54 m |
| Flat | Kitchen | 7.14 m | 3.66 m | 7.14 m x 3.66 m |
| Flat | Living Room | 7.14 m | 3.66 m | 7.14 m x 3.66 m |
| Flat | Dining Room | 7.14 m | 3.66 m | 7.14 m x 3.66 m |
Interested?
Contact us for more information
Dior Yang
Salesperson
7240 Woodbine Ave Unit 103
Markham, Ontario L3R 1A4
Scott Ma
Broker
7240 Woodbine Ave Unit 103
Markham, Ontario L3R 1A4
