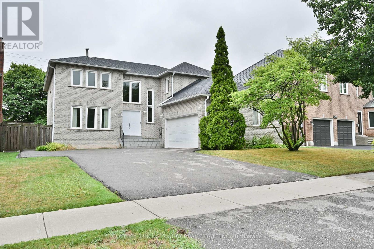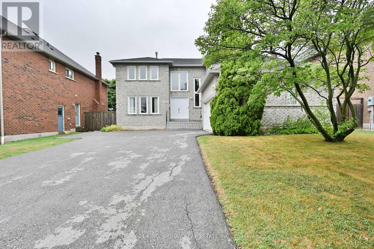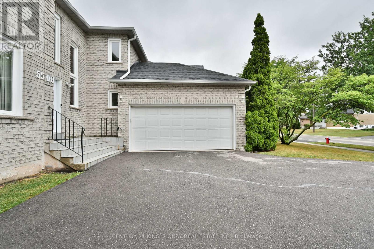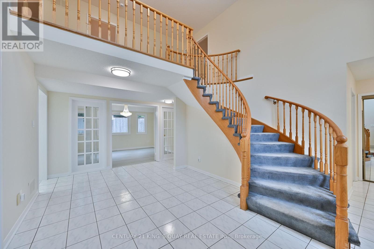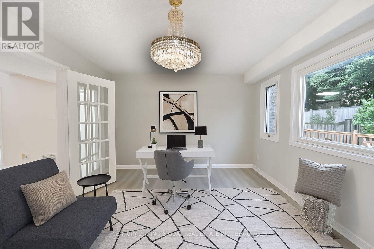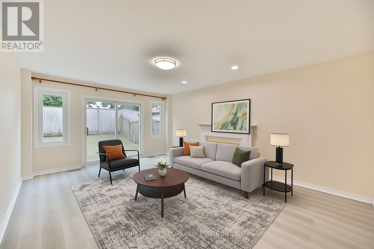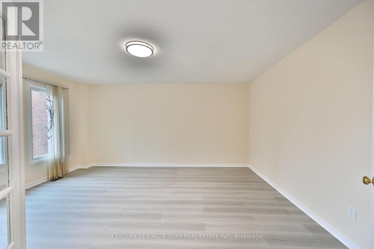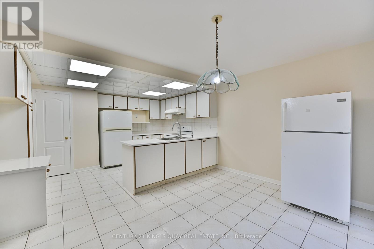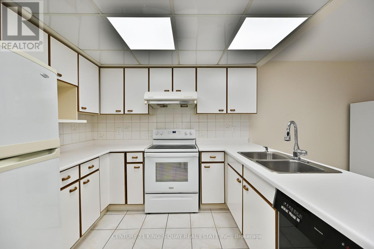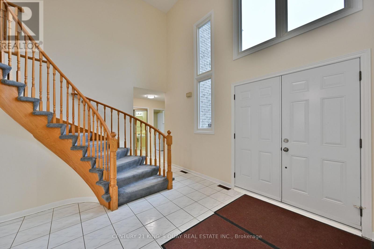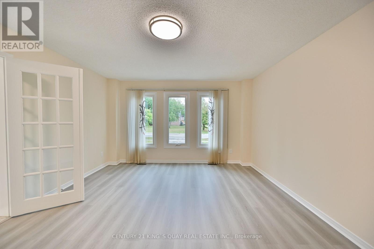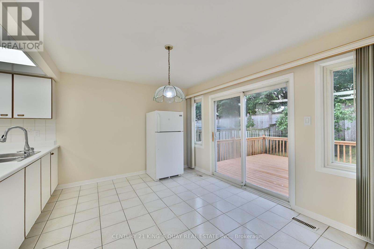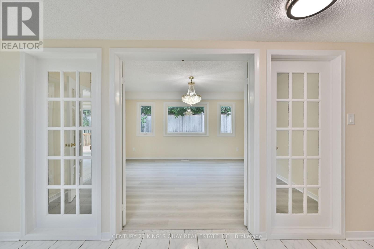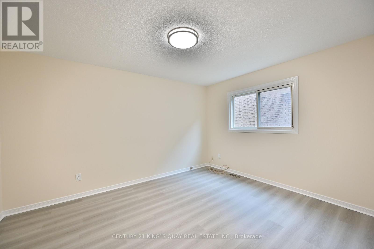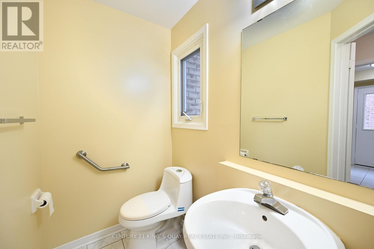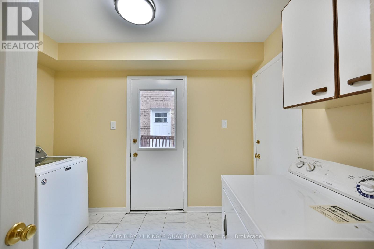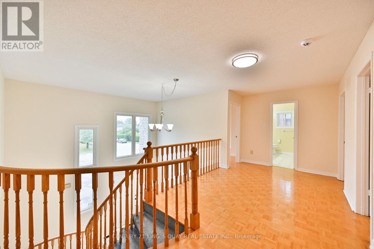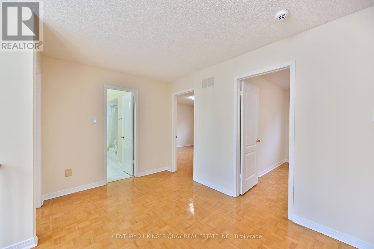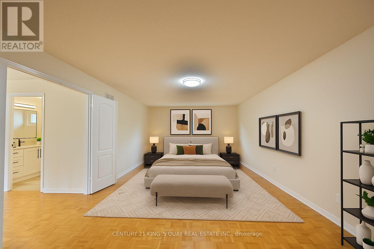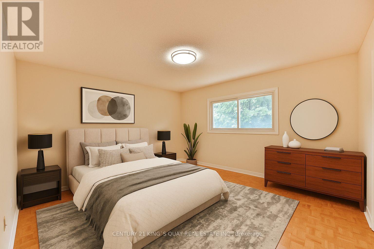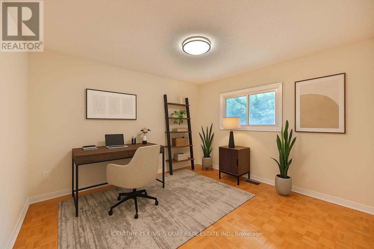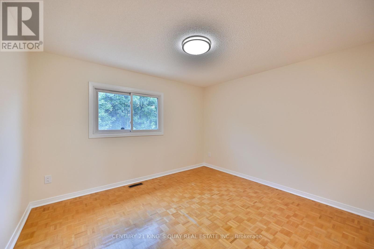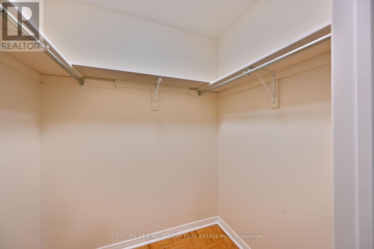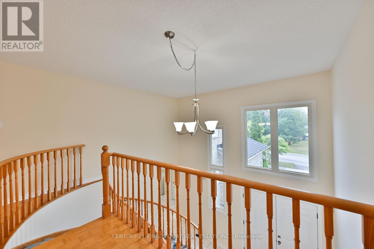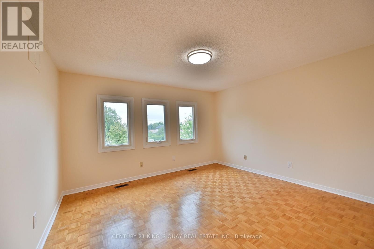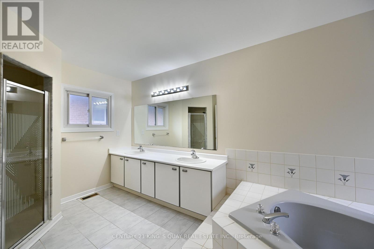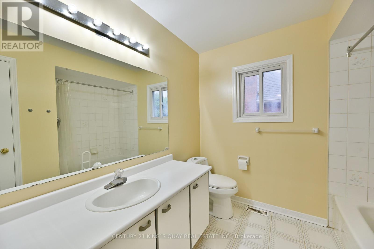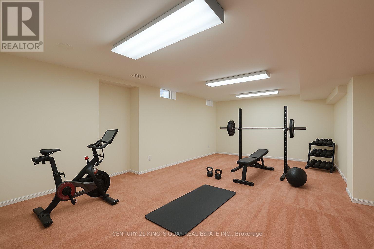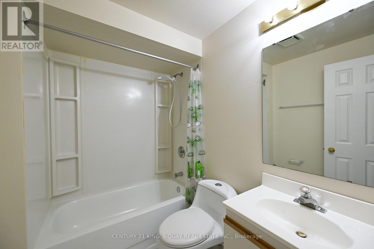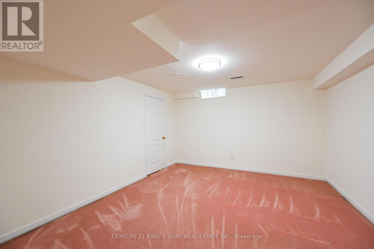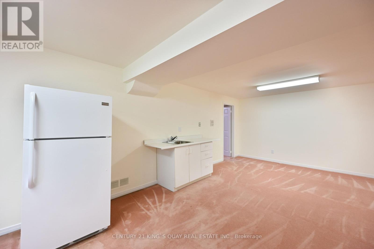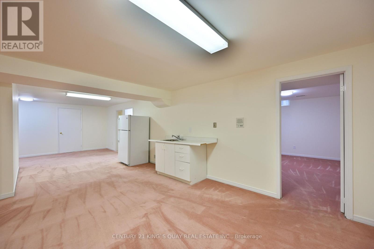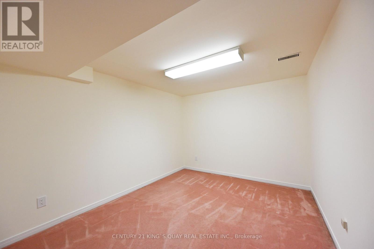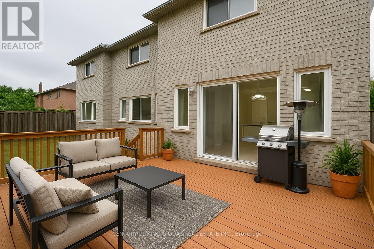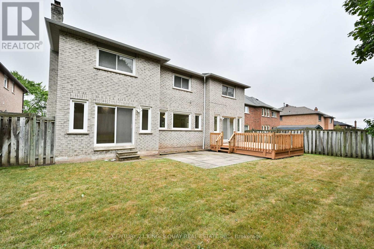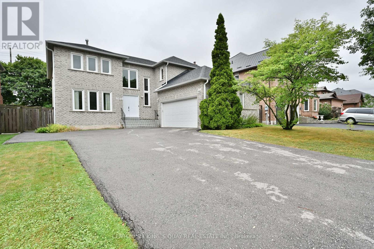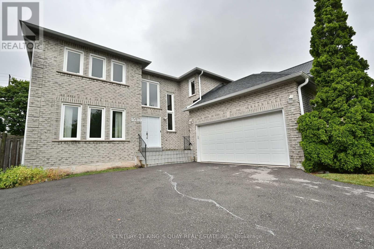5500 Turney Drive Mississauga, Ontario L5M 4Y8
$1,599,000
Welcome To The Prestigious Village In The City, Streetsville! Strolling Distance To Lively Downtown Streetsville, Go Station & The High-Ranking Vista Heights School District. Surrounded By Many New Builds In A Quiet Friendly Family Oriented Neighborhood. Easy Access To Major Highways, Malls, Amenities, And Hospital. Super Value For This Huge 3400+ Detached 4 + 2 Bedroom Home. Large Lot With Plenty Of Parking Space And Private Back Yard, Fully Finished Basement With Huge Rec Rm & 2 extra Bedrooms. Lots Of Potential! New Laminate Flooring On M/F. New Paint Through Out. New Painted Deck In Backyard. Direct Access To Double Car Garage From Home, Fully Fenced Yard. A Must See! Some photos are virtually staged. (id:61852)
Property Details
| MLS® Number | W12358132 |
| Property Type | Single Family |
| Neigbourhood | Vista Heights |
| Community Name | Streetsville |
| EquipmentType | Water Heater |
| ParkingSpaceTotal | 6 |
| RentalEquipmentType | Water Heater |
| Structure | Deck |
Building
| BathroomTotal | 4 |
| BedroomsAboveGround | 4 |
| BedroomsBelowGround | 2 |
| BedroomsTotal | 6 |
| Appliances | Garage Door Opener Remote(s), Dishwasher, Dryer, Stove, Washer, Refrigerator |
| BasementDevelopment | Finished |
| BasementType | N/a (finished) |
| ConstructionStyleAttachment | Detached |
| CoolingType | Central Air Conditioning |
| ExteriorFinish | Brick |
| FireplacePresent | Yes |
| FlooringType | Laminate, Carpeted, Tile, Hardwood |
| FoundationType | Concrete |
| HalfBathTotal | 1 |
| HeatingFuel | Natural Gas |
| HeatingType | Forced Air |
| StoriesTotal | 2 |
| SizeInterior | 3000 - 3500 Sqft |
| Type | House |
| UtilityWater | Municipal Water |
Parking
| Attached Garage | |
| Garage |
Land
| Acreage | No |
| Sewer | Sanitary Sewer |
| SizeDepth | 121 Ft ,1 In |
| SizeFrontage | 56 Ft ,7 In |
| SizeIrregular | 56.6 X 121.1 Ft |
| SizeTotalText | 56.6 X 121.1 Ft |
Rooms
| Level | Type | Length | Width | Dimensions |
|---|---|---|---|---|
| Second Level | Bedroom | 7.01 m | 4.11 m | 7.01 m x 4.11 m |
| Second Level | Bedroom 2 | 4.42 m | 4.11 m | 4.42 m x 4.11 m |
| Second Level | Bedroom 3 | 3.96 m | 4.11 m | 3.96 m x 4.11 m |
| Second Level | Bedroom 4 | 3.4 m | 3.81 m | 3.4 m x 3.81 m |
| Basement | Recreational, Games Room | 7.71 m | 7.88 m | 7.71 m x 7.88 m |
| Basement | Bedroom 5 | 3.79 m | 4.3 m | 3.79 m x 4.3 m |
| Basement | Bedroom | 3.03 m | 4.29 m | 3.03 m x 4.29 m |
| Ground Level | Living Room | 4.11 m | 4.87 m | 4.11 m x 4.87 m |
| Ground Level | Dining Room | 3.66 m | 4.27 m | 3.66 m x 4.27 m |
| Ground Level | Family Room | 5.48 m | 4.11 m | 5.48 m x 4.11 m |
| Ground Level | Kitchen | 3.05 m | 4.11 m | 3.05 m x 4.11 m |
| Ground Level | Eating Area | 3.05 m | 4.11 m | 3.05 m x 4.11 m |
| Ground Level | Office | 3.35 m | 4.11 m | 3.35 m x 4.11 m |
https://www.realtor.ca/real-estate/28763483/5500-turney-drive-mississauga-streetsville-streetsville
Interested?
Contact us for more information
Joe Wing H. Lau
Salesperson
7303 Warden Ave #101
Markham, Ontario L3R 5Y6
Benson Yiu
Broker
7303 Warden Ave #101
Markham, Ontario L3R 5Y6
