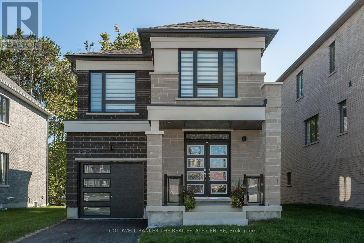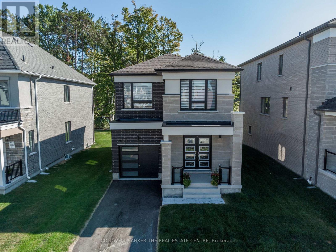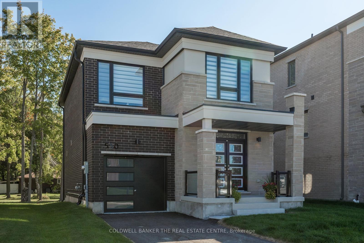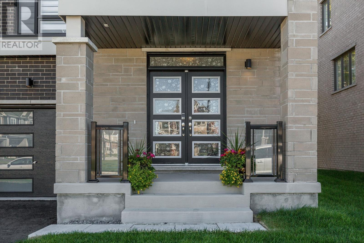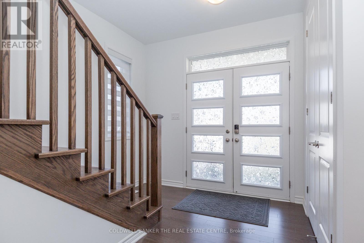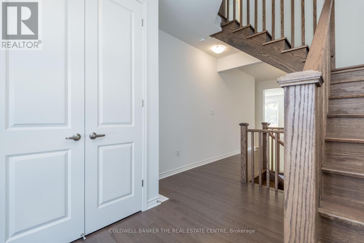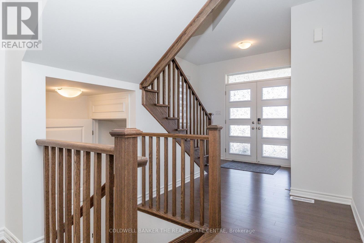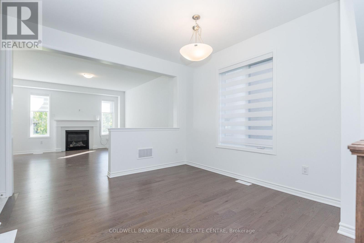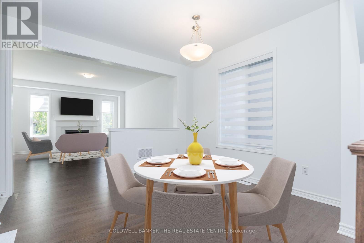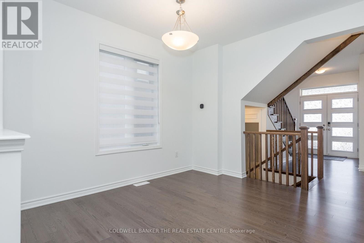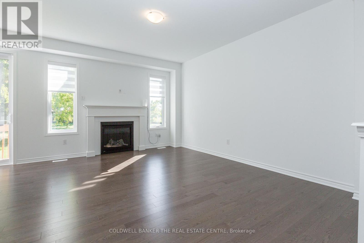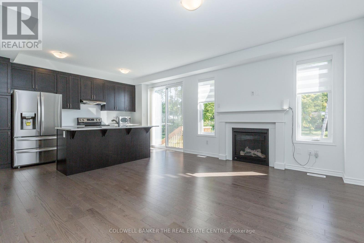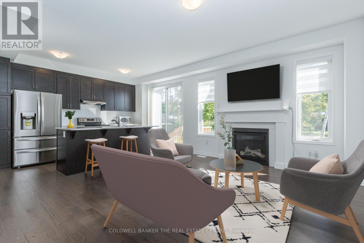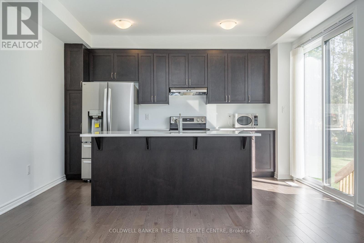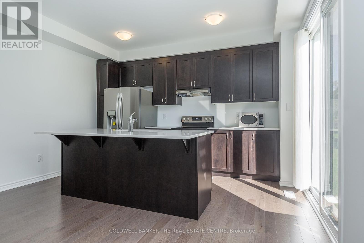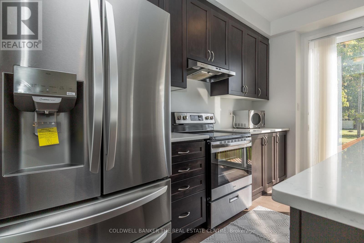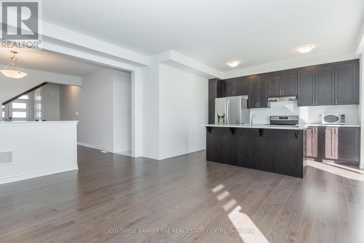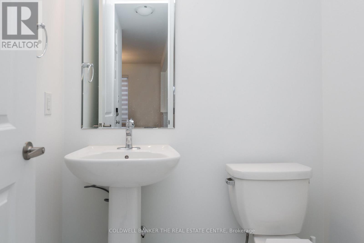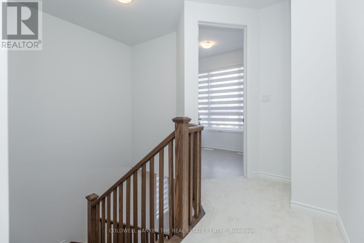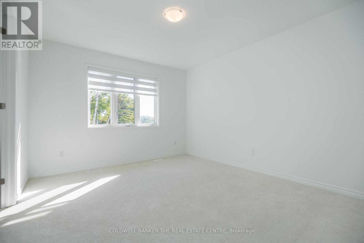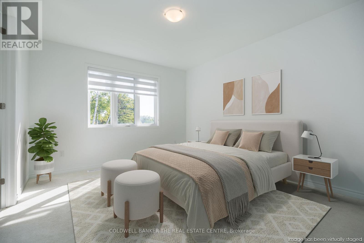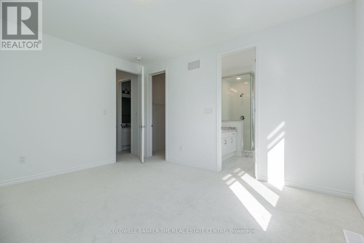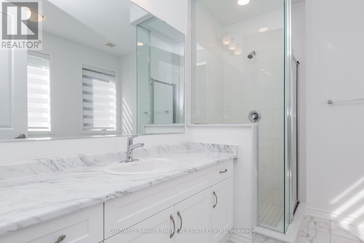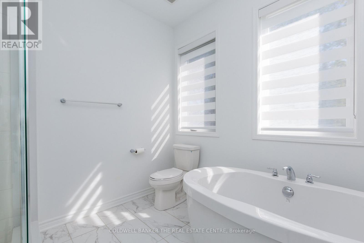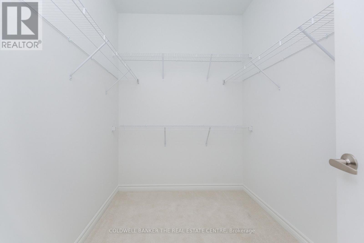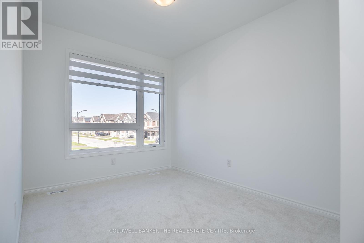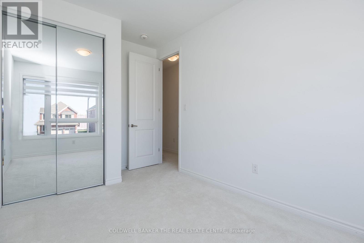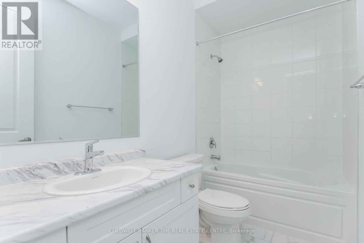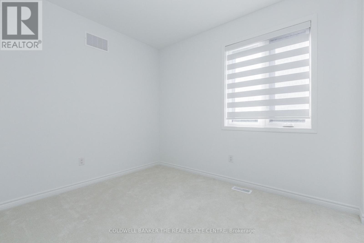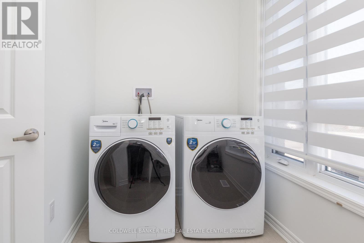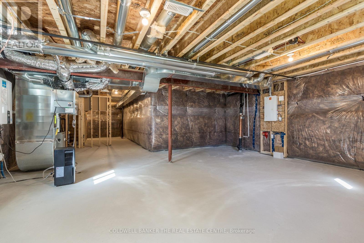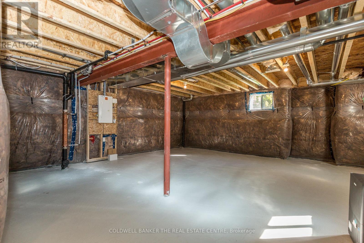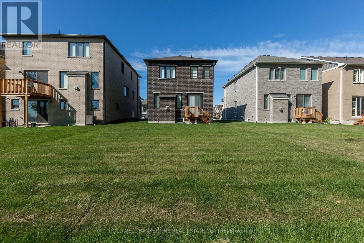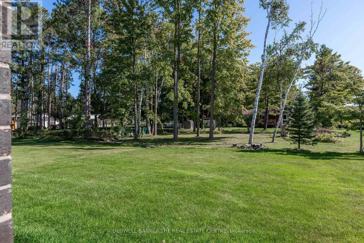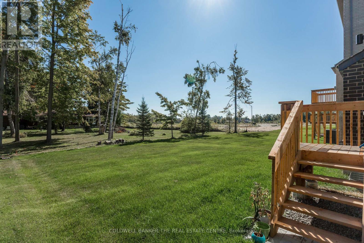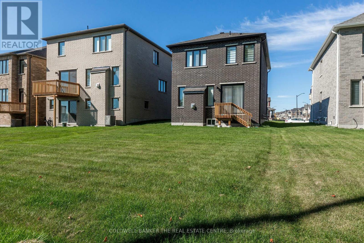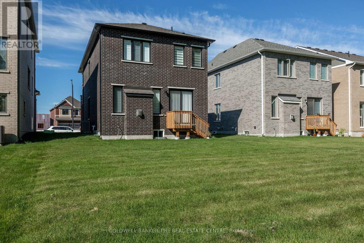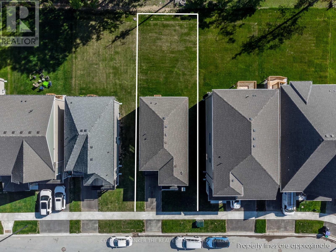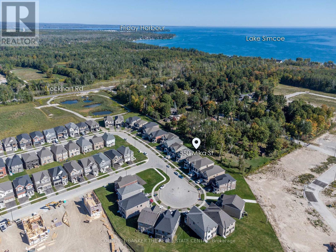550 Mika Street Innisfil, Ontario L9S 0S3
$825,000
Newly constructed Mattamy 'Baldwin' model in Innisfil's Lakehaven community! This fully brick home is situated on an oversized 39x137 foot lot on a quiet cul-de-sac. The upgraded 3 bedroom layout is impressive & stylish with modern interior finishes. 1829 sqft with a bright and sunny open concept design. The kitchen features quartz countertops, upgraded ss appliances and patio door walk out the the private and spacious yard. A rare find in new subdivisions! Large great room with gas fireplace and 2 piece bath round out the main floor. Upstairs you will find an oversized primary suite with walk in closet and 4 piece ensuite spa bath and 2 more bedrooms with mirrored closet doors. Convenient 2nd floor laundry room! Unfinished basement with above grade windows, on demand HWT, HRV and rough in for 3 piece bath. 1st year Tarion warranty available until May 20, 2026! What are you waiting for! Innisfil is a vibrant community on the shores of Lake Simcoe, with access to beaches and boating, restaurants and even the GO Train, affordable living is waiting North of the GTA! (id:61852)
Open House
This property has open houses!
1:00 pm
Ends at:3:00 pm
Property Details
| MLS® Number | N12409960 |
| Property Type | Single Family |
| Community Name | Rural Innisfil |
| AmenitiesNearBy | Beach, Schools, Golf Nearby |
| CommunityFeatures | Community Centre |
| EquipmentType | None |
| Features | Cul-de-sac, Flat Site, Sump Pump |
| ParkingSpaceTotal | 3 |
| RentalEquipmentType | None |
| Structure | Porch |
Building
| BathroomTotal | 3 |
| BedroomsAboveGround | 3 |
| BedroomsTotal | 3 |
| Amenities | Fireplace(s) |
| Appliances | Water Heater - Tankless, Water Heater, Dishwasher, Dryer, Stove, Washer, Window Coverings, Refrigerator |
| BasementDevelopment | Unfinished |
| BasementType | Full (unfinished) |
| ConstructionStyleAttachment | Detached |
| CoolingType | Central Air Conditioning |
| ExteriorFinish | Brick |
| FireplacePresent | Yes |
| FireplaceTotal | 1 |
| FlooringType | Hardwood, Carpeted |
| FoundationType | Poured Concrete |
| HalfBathTotal | 1 |
| HeatingFuel | Natural Gas |
| HeatingType | Forced Air |
| StoriesTotal | 2 |
| SizeInterior | 1500 - 2000 Sqft |
| Type | House |
| UtilityWater | Municipal Water |
Parking
| Attached Garage | |
| Garage |
Land
| Acreage | No |
| LandAmenities | Beach, Schools, Golf Nearby |
| Sewer | Sanitary Sewer |
| SizeDepth | 38.94 M |
| SizeFrontage | 12 M |
| SizeIrregular | 12 X 38.9 M |
| SizeTotalText | 12 X 38.9 M |
| SurfaceWater | Lake/pond |
Rooms
| Level | Type | Length | Width | Dimensions |
|---|---|---|---|---|
| Second Level | Primary Bedroom | 3.84 m | 4.51 m | 3.84 m x 4.51 m |
| Second Level | Bedroom 2 | 2.8 m | 3.53 m | 2.8 m x 3.53 m |
| Second Level | Bedroom 3 | 2.46 m | 3.07 m | 2.46 m x 3.07 m |
| Second Level | Laundry Room | Measurements not available | ||
| Second Level | Bathroom | Measurements not available | ||
| Second Level | Bathroom | Measurements not available | ||
| Main Level | Kitchen | 3.04 m | 3.99 m | 3.04 m x 3.99 m |
| Main Level | Great Room | 3.65 m | 4.96 m | 3.65 m x 4.96 m |
| Main Level | Dining Room | 3.41 m | 3.5 m | 3.41 m x 3.5 m |
| Main Level | Bathroom | Measurements not available |
https://www.realtor.ca/real-estate/28876346/550-mika-street-innisfil-rural-innisfil
Interested?
Contact us for more information
Stephanie Miller
Salesperson
