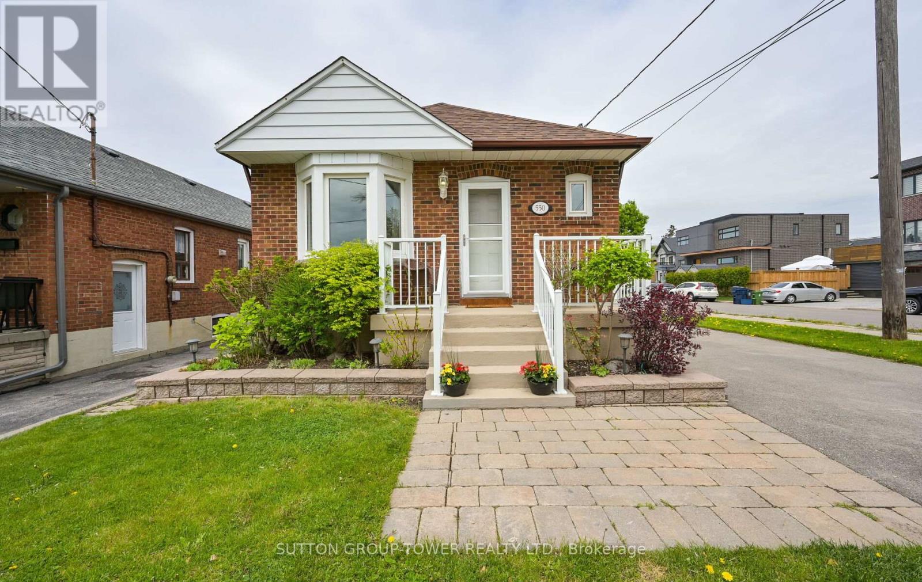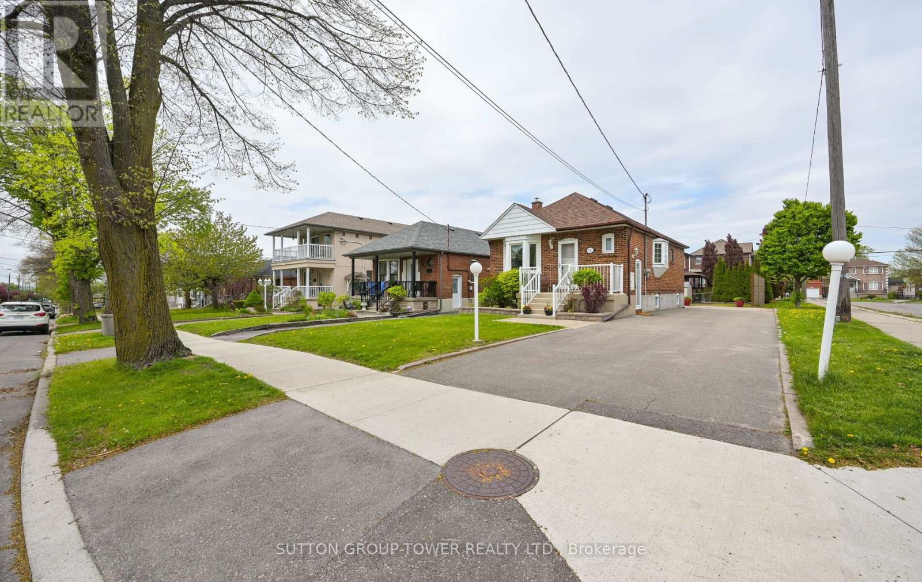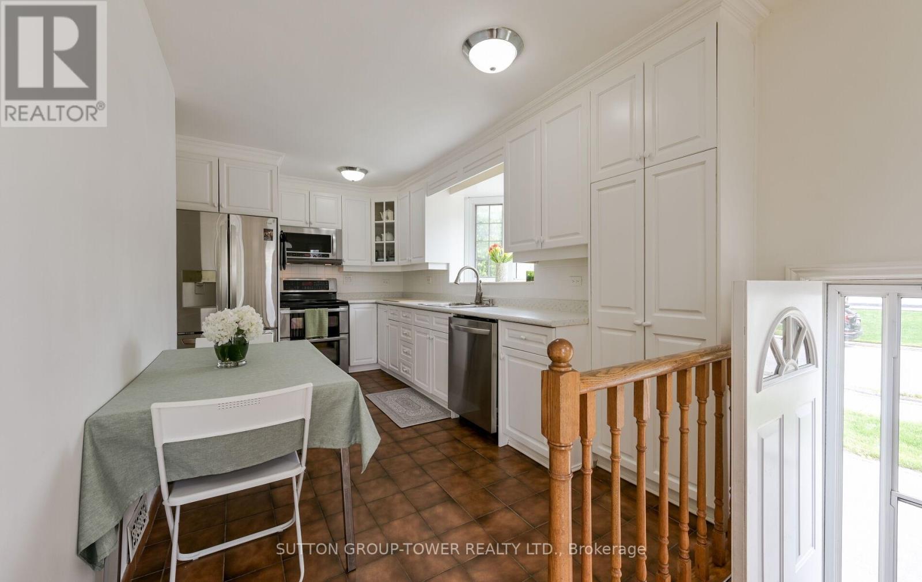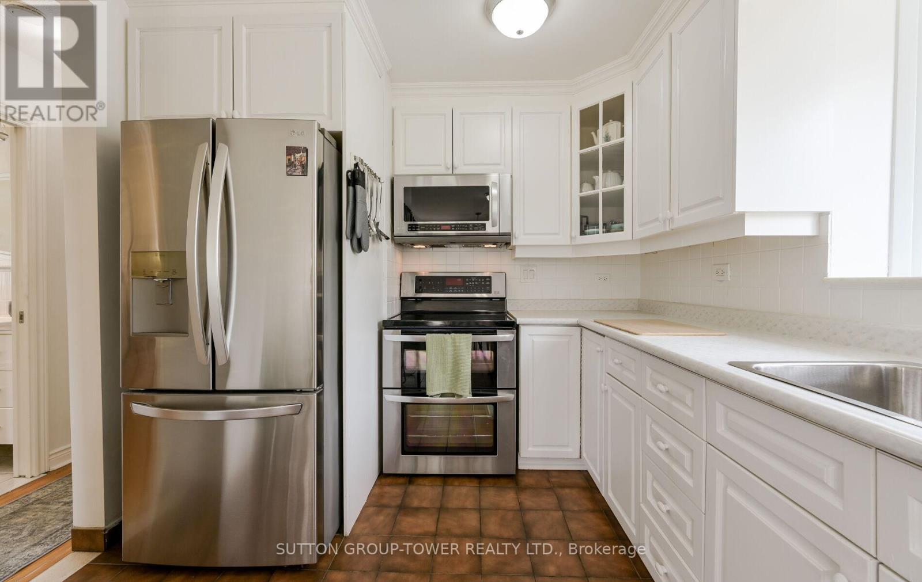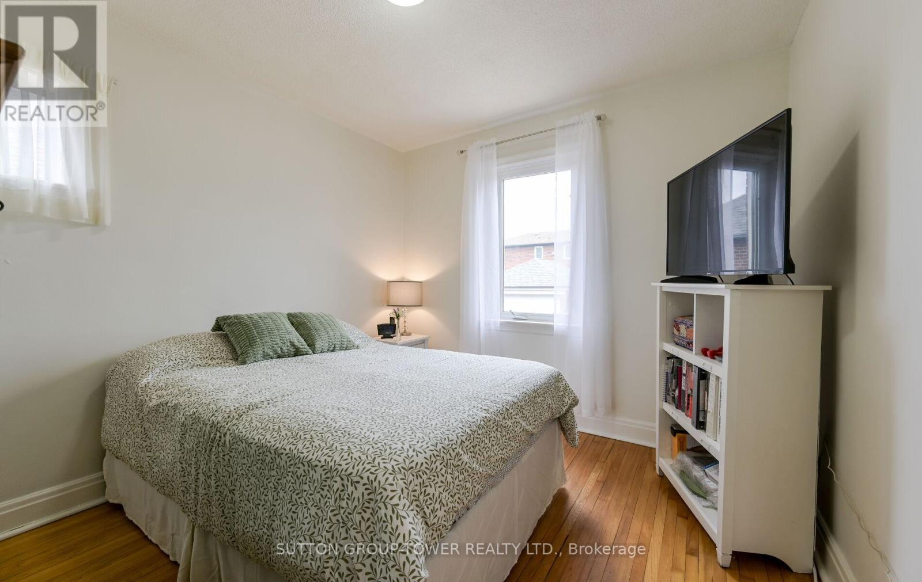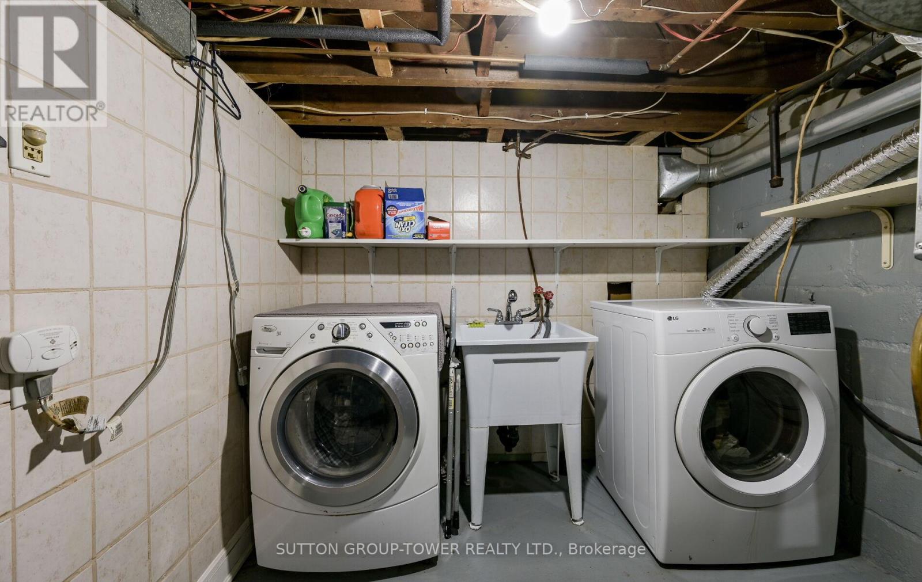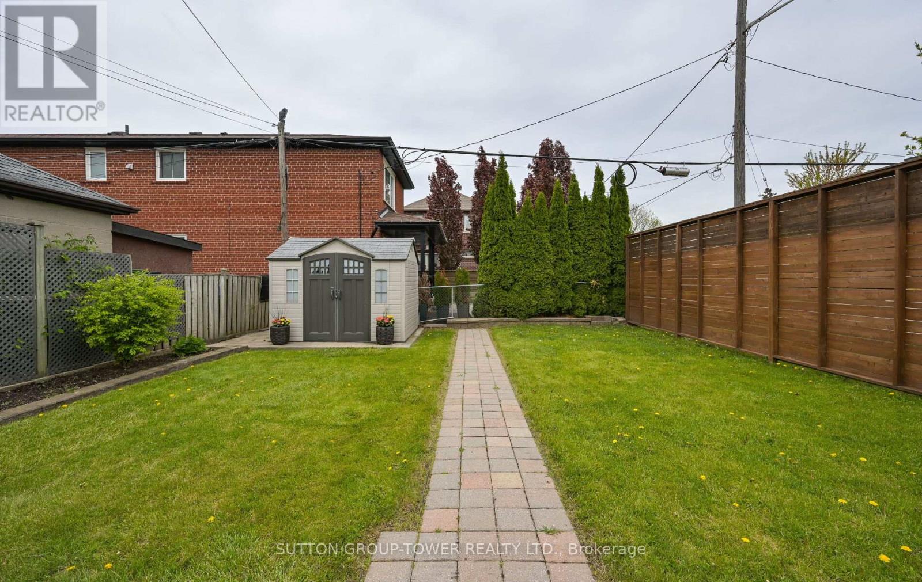550 Glen Park Avenue Toronto, Ontario M6B 2G5
$1,188,000
Welcome To This Charming, Cozy, Bungalow Surrounded By Newly Built Homes On 34x130 Ft Corner, This Is Prestigious And Sought After Lovely, Demand Neighbourhood. Close To Schools, Shopping, Transportation And All Other Amenities. Private Driveway Allows 5 Or More Parking. Don't Miss Out This Beauty! (id:61852)
Property Details
| MLS® Number | W12165030 |
| Property Type | Single Family |
| Neigbourhood | Yorkdale-Glen Park |
| Community Name | Yorkdale-Glen Park |
| ParkingSpaceTotal | 5 |
Building
| BathroomTotal | 2 |
| BedroomsAboveGround | 2 |
| BedroomsTotal | 2 |
| Appliances | All, Dishwasher, Water Heater, Jacuzzi, Microwave, Stove, Window Coverings, Refrigerator |
| ArchitecturalStyle | Bungalow |
| BasementDevelopment | Finished |
| BasementFeatures | Walk Out, Walk-up |
| BasementType | N/a (finished) |
| ConstructionStyleAttachment | Detached |
| CoolingType | Central Air Conditioning |
| ExteriorFinish | Brick |
| FireplacePresent | Yes |
| FlooringType | Ceramic, Hardwood, Laminate, Concrete |
| FoundationType | Block |
| HeatingFuel | Natural Gas |
| HeatingType | Forced Air |
| StoriesTotal | 1 |
| SizeInterior | 700 - 1100 Sqft |
| Type | House |
| UtilityWater | Municipal Water |
Parking
| No Garage |
Land
| Acreage | No |
| Sewer | Sanitary Sewer |
| SizeDepth | 130 Ft |
| SizeFrontage | 34 Ft |
| SizeIrregular | 34 X 130 Ft |
| SizeTotalText | 34 X 130 Ft |
Rooms
| Level | Type | Length | Width | Dimensions |
|---|---|---|---|---|
| Basement | Recreational, Games Room | 5.79 m | 4.57 m | 5.79 m x 4.57 m |
| Basement | Recreational, Games Room | 5.36 m | 2.6 m | 5.36 m x 2.6 m |
| Basement | Laundry Room | 3.65 m | 3.05 m | 3.65 m x 3.05 m |
| Ground Level | Kitchen | 6.4 m | 2.74 m | 6.4 m x 2.74 m |
| Ground Level | Living Room | 4.57 m | 3.36 m | 4.57 m x 3.36 m |
| Ground Level | Primary Bedroom | 3.3 m | 3.05 m | 3.3 m x 3.05 m |
| Ground Level | Bedroom 2 | 3.66 m | 2.9 m | 3.66 m x 2.9 m |
Interested?
Contact us for more information
Ezio Cimicata
Salesperson
3220 Dufferin St, Unit 7a
Toronto, Ontario M6A 2T3
