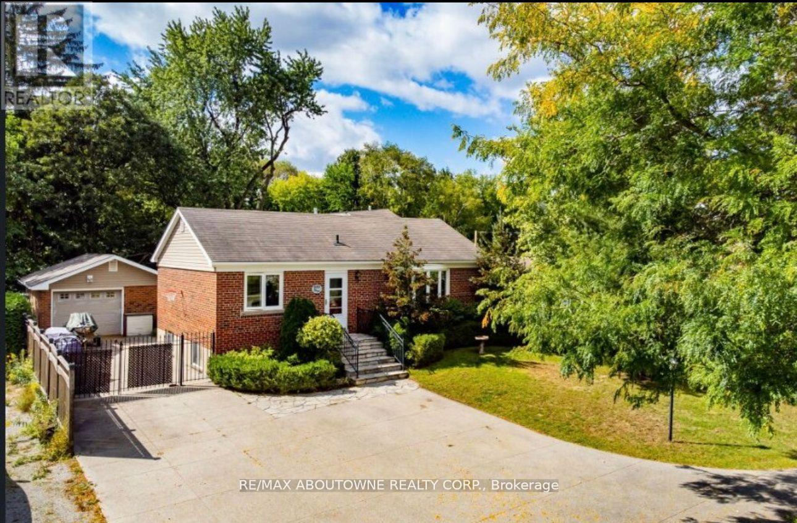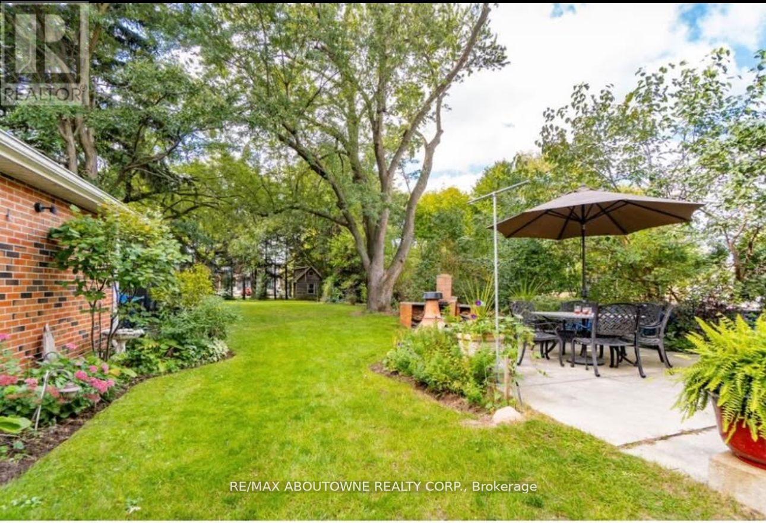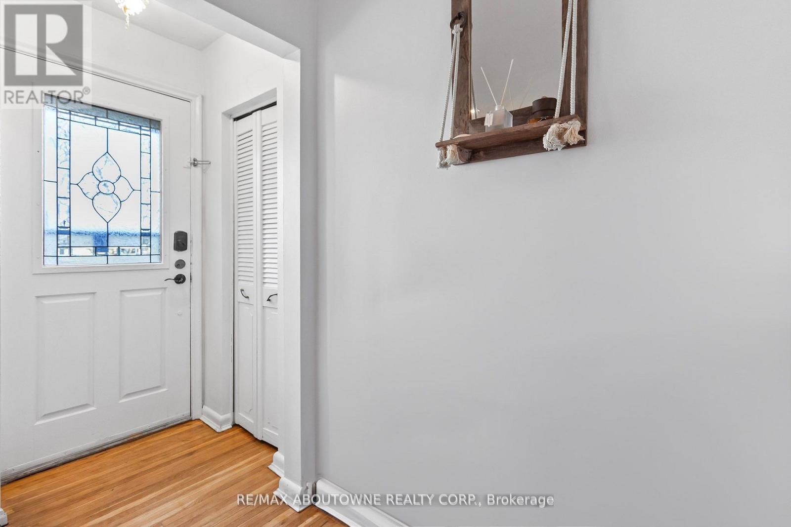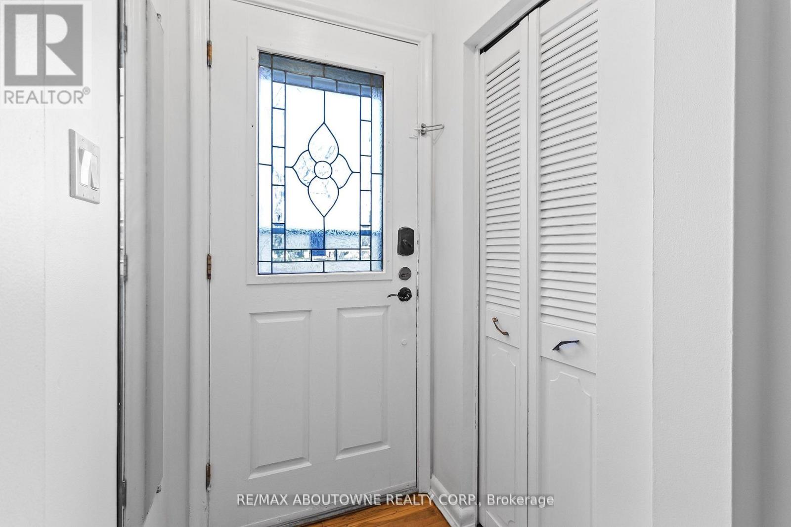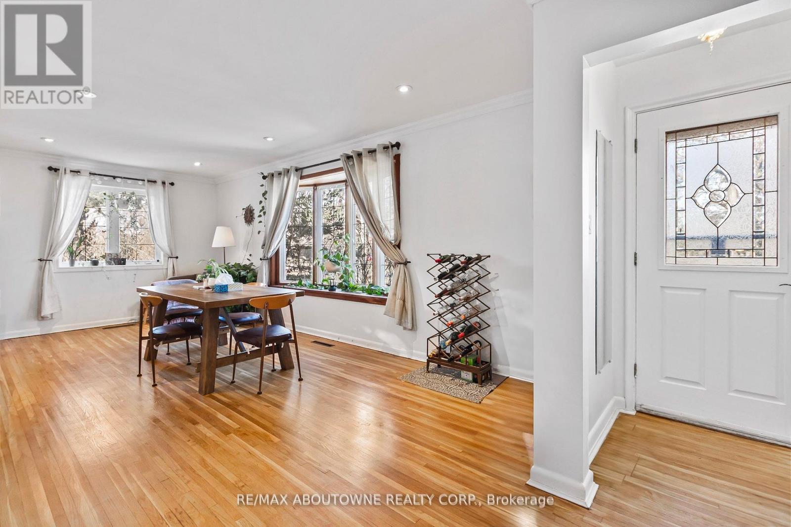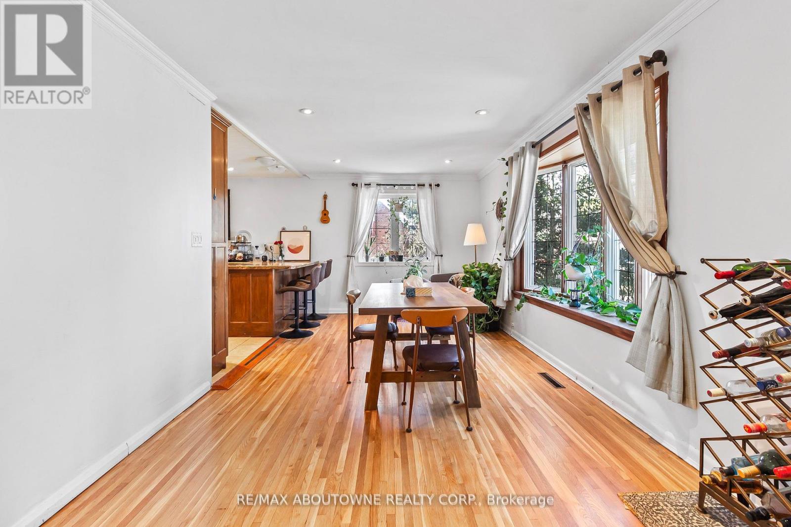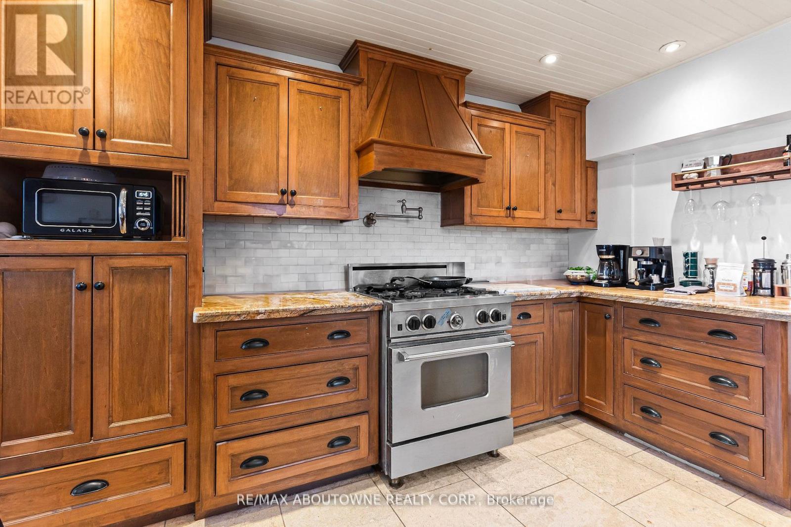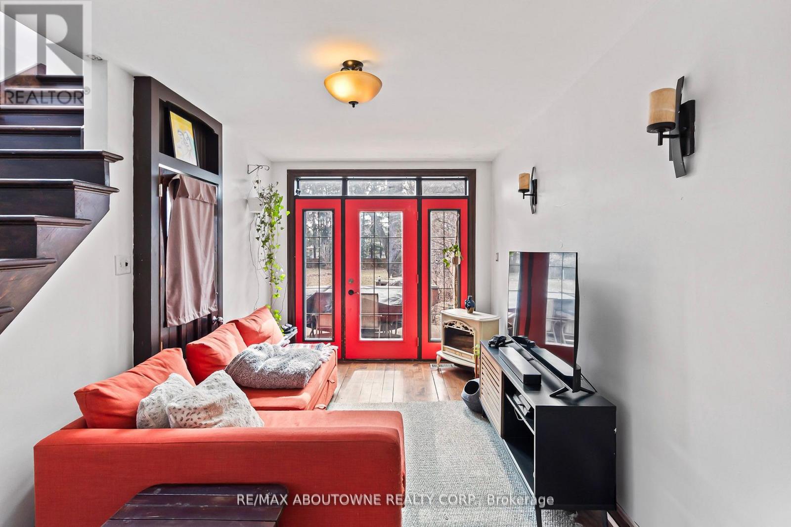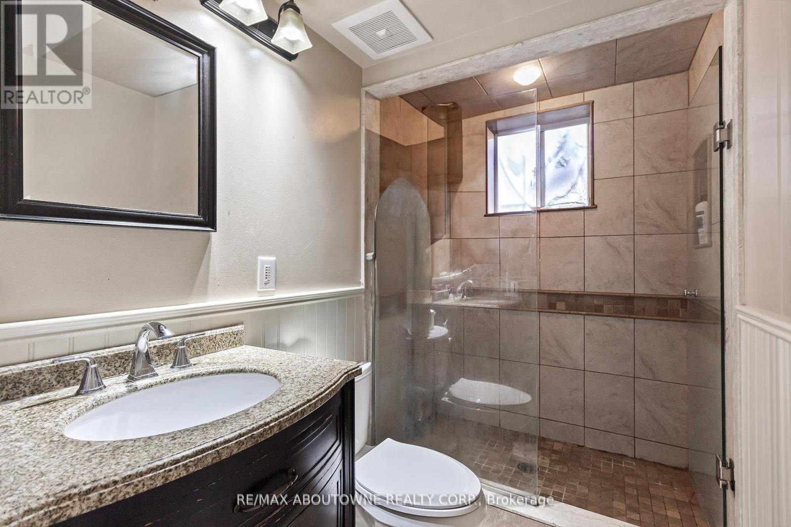550 Fourth Line Oakville, Ontario L6L 5A7
$1,499,000
Exceptionally maintained 4-bedroom bungalow in the prestigious Bronte East community, surrounded by multi-million dollar homes. This rare find features a spacious addition, an oversized lot, and an extra-wide driveway. The detached garage complements the expansive backyard, offering endless possibilities. Inside, hardwood floors flow throughout, enhancing the warmth and elegance of the home. The inviting kitchen boasts stainless steel appliances, ample storage, and a functional layout, perfect for culinary enthusiasts. A separate dining room provides an ideal space for entertaining, while the bright living room opens seamlessly to the backyard. The loft includes a private bedroom and a 3-piece bath, adding flexibility to the layout. The finished basement offers an additional bedroom and a 3-piece bath. The huge backyard features a garden shed and plenty of space for outdoor enjoyment. Conveniently located near the GO Station, Lake Ontario, Hwy 403, schools, parks, transit, and shopping. (id:61852)
Property Details
| MLS® Number | W12132996 |
| Property Type | Single Family |
| Community Name | 1020 - WO West |
| AmenitiesNearBy | Hospital, Park, Schools |
| ParkingSpaceTotal | 8 |
Building
| BathroomTotal | 3 |
| BedroomsAboveGround | 3 |
| BedroomsBelowGround | 1 |
| BedroomsTotal | 4 |
| Age | 51 To 99 Years |
| BasementDevelopment | Finished |
| BasementType | Full (finished) |
| ConstructionStyleAttachment | Detached |
| CoolingType | Central Air Conditioning |
| ExteriorFinish | Brick |
| FoundationType | Brick |
| HeatingFuel | Natural Gas |
| HeatingType | Forced Air |
| StoriesTotal | 2 |
| SizeInterior | 1500 - 2000 Sqft |
| Type | House |
| UtilityWater | Municipal Water |
Parking
| Detached Garage | |
| Garage |
Land
| Acreage | No |
| LandAmenities | Hospital, Park, Schools |
| Sewer | Sanitary Sewer |
| SizeDepth | 272 Ft ,6 In |
| SizeFrontage | 60 Ft |
| SizeIrregular | 60 X 272.5 Ft |
| SizeTotalText | 60 X 272.5 Ft |
| SurfaceWater | Lake/pond |
Rooms
| Level | Type | Length | Width | Dimensions |
|---|---|---|---|---|
| Basement | Kitchen | 6.76 m | 4.55 m | 6.76 m x 4.55 m |
| Basement | Bedroom | 3.17 m | 3.35 m | 3.17 m x 3.35 m |
| Basement | Laundry Room | 3.76 m | 2.26 m | 3.76 m x 2.26 m |
| Basement | Other | 3.58 m | 6.91 m | 3.58 m x 6.91 m |
| Main Level | Dining Room | 7.65 m | 3.15 m | 7.65 m x 3.15 m |
| Main Level | Kitchen | 3.4 m | 3.76 m | 3.4 m x 3.76 m |
| Main Level | Bedroom | 2.82 m | 6.91 m | 2.82 m x 6.91 m |
| Main Level | Bedroom | 2.82 m | 3.66 m | 2.82 m x 3.66 m |
| Main Level | Living Room | 2.9 m | 4.47 m | 2.9 m x 4.47 m |
| Upper Level | Primary Bedroom | 2.82 m | 3.76 m | 2.82 m x 3.76 m |
https://www.realtor.ca/real-estate/28279529/550-fourth-line-oakville-wo-west-1020-wo-west
Interested?
Contact us for more information
Rayo Irani
Broker
1235 North Service Rd W #100d
Oakville, Ontario L6M 3G5
