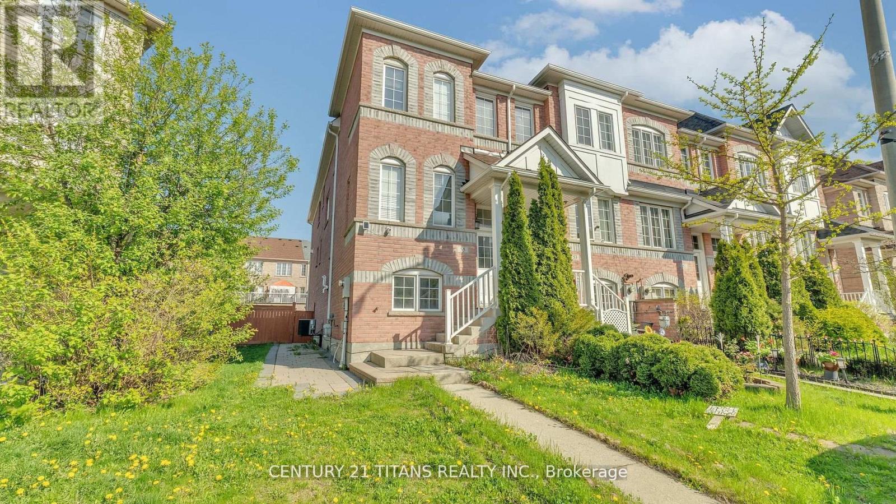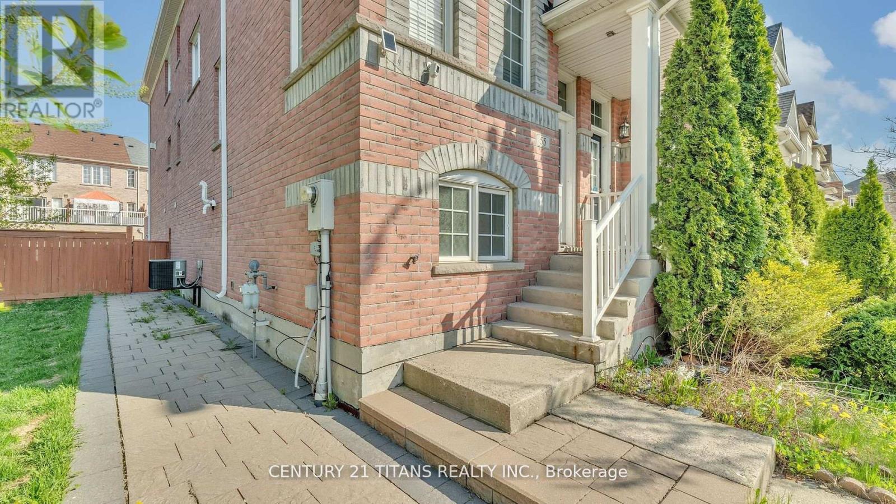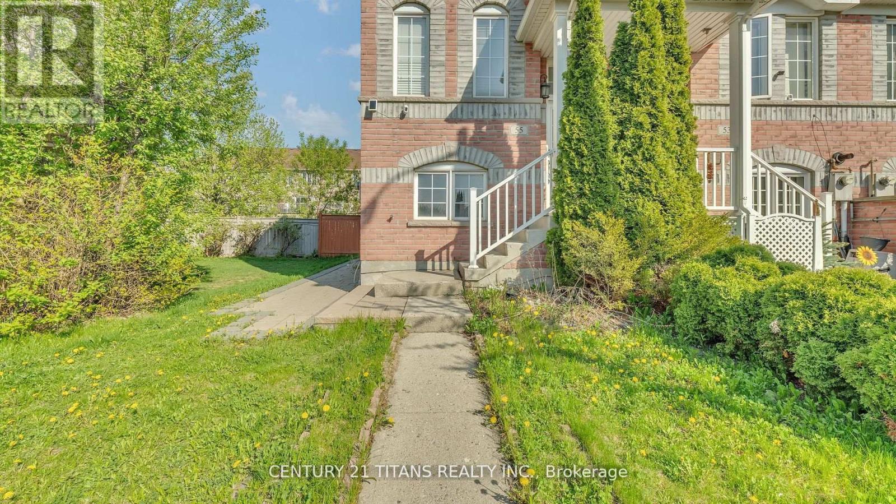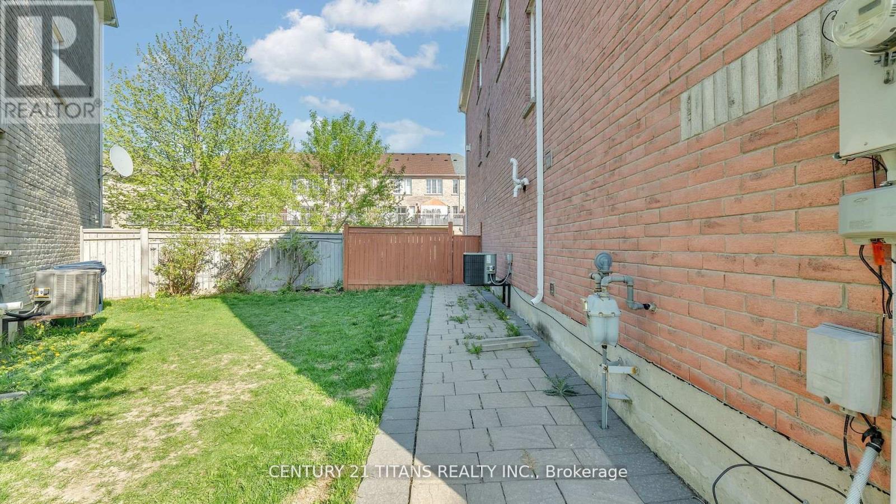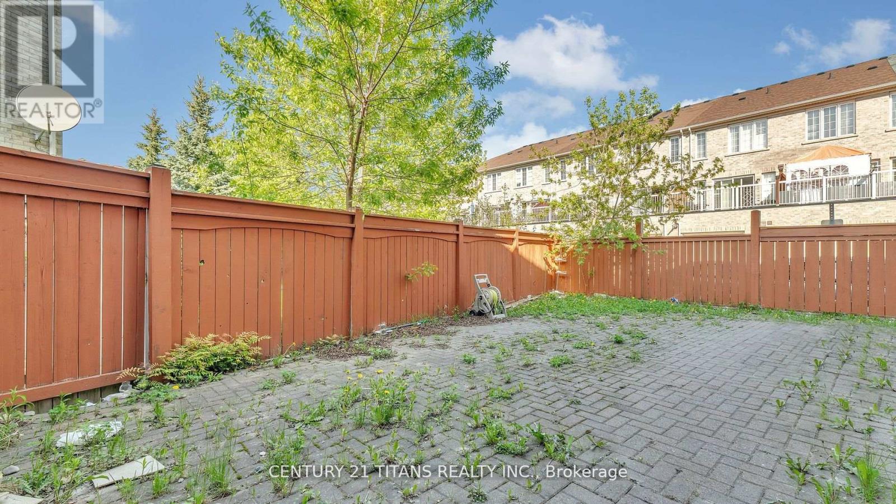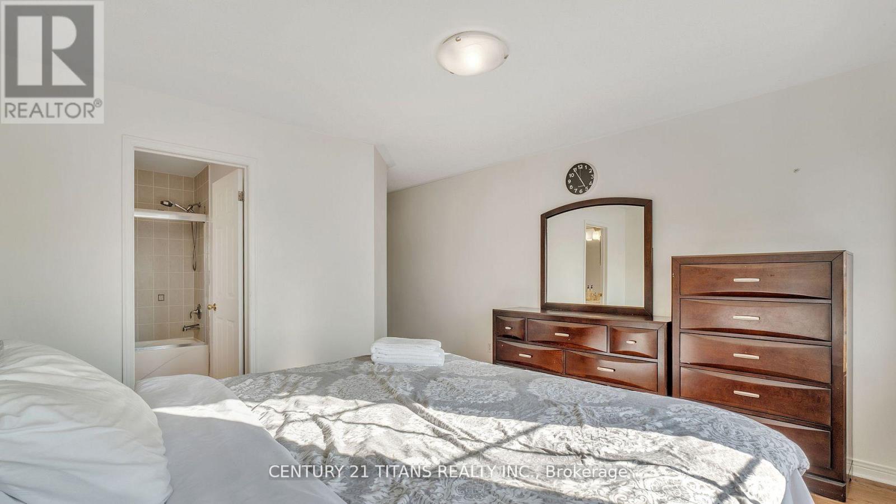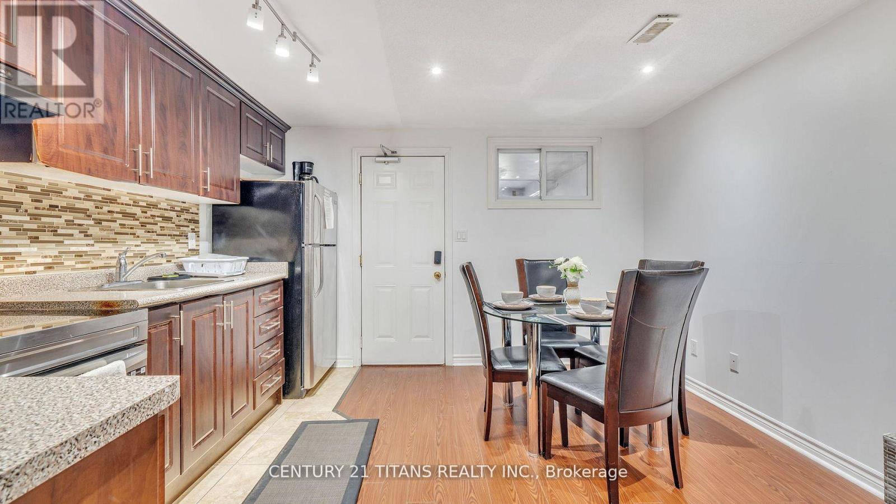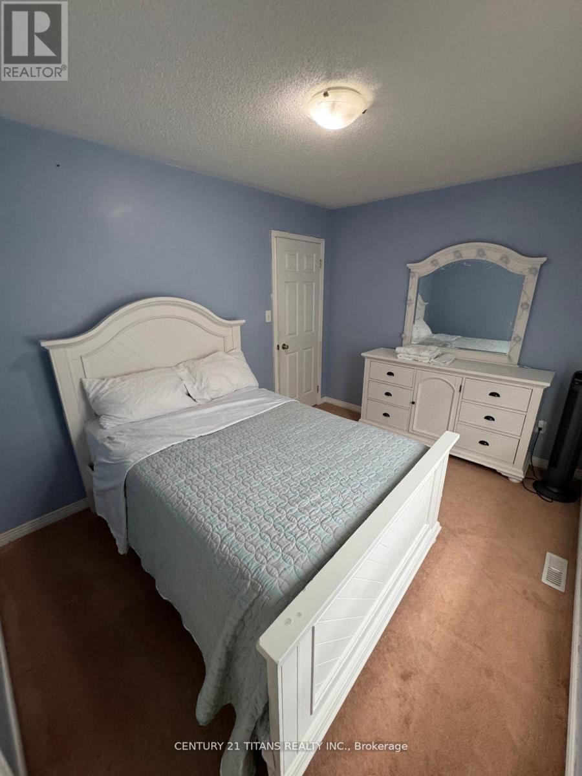55 Wilkes Crescent Toronto, Ontario M1L 0B4
$989,000
Your search is over, very pleasant to show. It comes with possible great basement rental unit, bright 3+1 bedroom, 2 Kitchen, 4 washroom, walk to mosque, bank, TTC, School, grocery (New Iqbal Food Too), 5 min to Warden Subway. Get it before it's gone!! (id:61852)
Property Details
| MLS® Number | E12186862 |
| Property Type | Single Family |
| Neigbourhood | Scarborough |
| Community Name | Clairlea-Birchmount |
| ParkingSpaceTotal | 1 |
Building
| BathroomTotal | 4 |
| BedroomsAboveGround | 3 |
| BedroomsBelowGround | 1 |
| BedroomsTotal | 4 |
| Appliances | Water Heater |
| BasementDevelopment | Finished |
| BasementFeatures | Separate Entrance |
| BasementType | N/a (finished) |
| ConstructionStyleAttachment | Attached |
| CoolingType | Central Air Conditioning |
| ExteriorFinish | Brick |
| FireplacePresent | Yes |
| FireplaceTotal | 1 |
| FlooringType | Hardwood, Vinyl |
| FoundationType | Unknown |
| HalfBathTotal | 1 |
| HeatingFuel | Natural Gas |
| HeatingType | Forced Air |
| StoriesTotal | 3 |
| SizeInterior | 1500 - 2000 Sqft |
| Type | Row / Townhouse |
| UtilityWater | Municipal Water |
Parking
| Garage |
Land
| Acreage | No |
| Sewer | Sanitary Sewer |
| SizeDepth | 84 Ft |
| SizeFrontage | 13 Ft ,9 In |
| SizeIrregular | 13.8 X 84 Ft |
| SizeTotalText | 13.8 X 84 Ft |
Rooms
| Level | Type | Length | Width | Dimensions |
|---|---|---|---|---|
| Second Level | Primary Bedroom | 3.66 m | 3.69 m | 3.66 m x 3.69 m |
| Second Level | Bedroom 2 | 3.01 m | 2.74 m | 3.01 m x 2.74 m |
| Second Level | Bedroom 3 | 3.05 m | 2.74 m | 3.05 m x 2.74 m |
| Lower Level | Bedroom 4 | 2.92 m | 2.8 m | 2.92 m x 2.8 m |
| Ground Level | Living Room | 6.25 m | 3.69 m | 6.25 m x 3.69 m |
| Ground Level | Dining Room | 6.25 m | 3.69 m | 6.25 m x 3.69 m |
| Ground Level | Kitchen | 2.85 m | 3.69 m | 2.85 m x 3.69 m |
| Ground Level | Family Room | 4.56 m | 3.69 m | 4.56 m x 3.69 m |
Interested?
Contact us for more information
Robin Islam
Broker
2100 Ellesmere Rd Suite 116
Toronto, Ontario M1H 3B7
