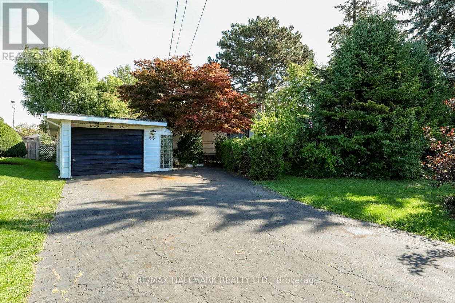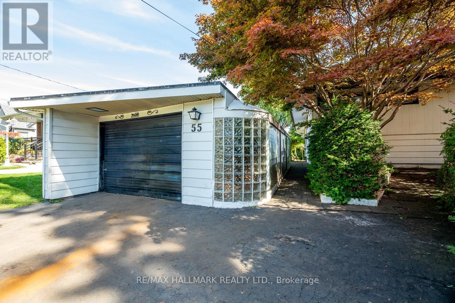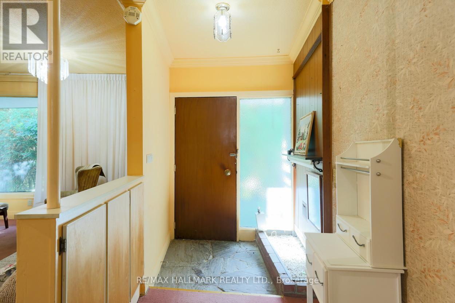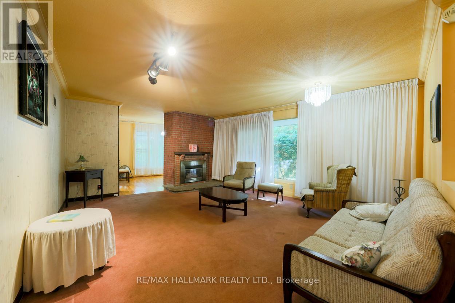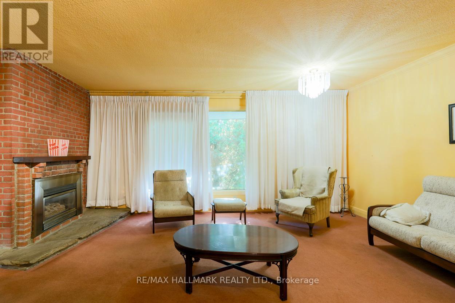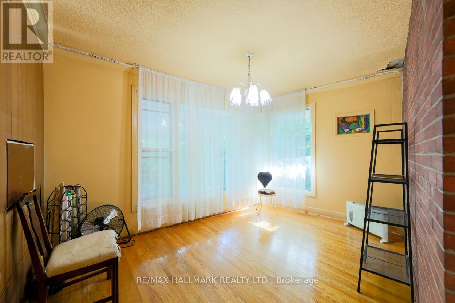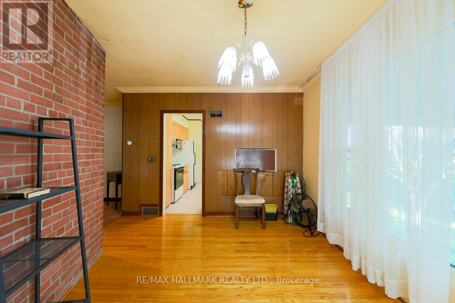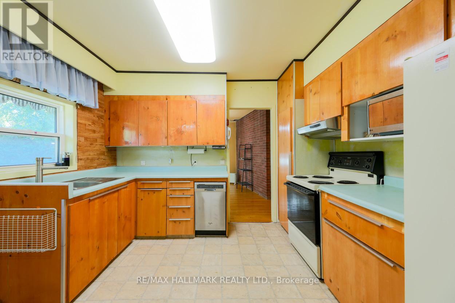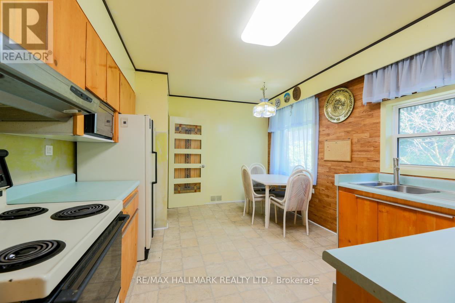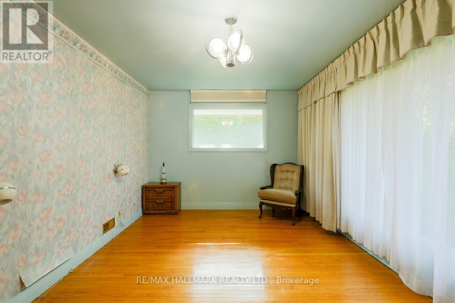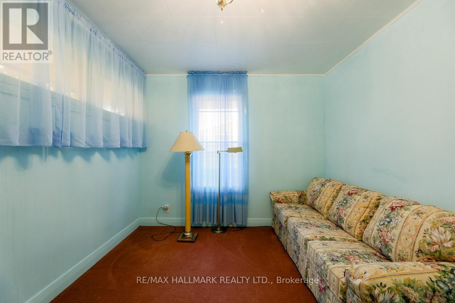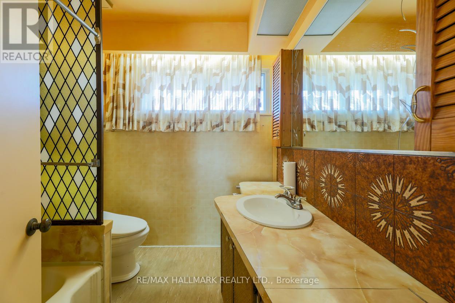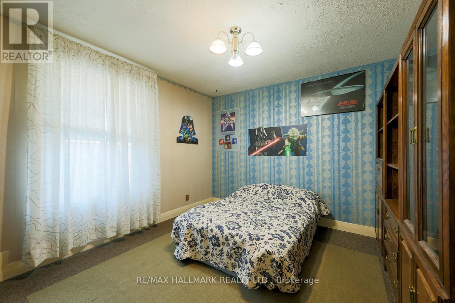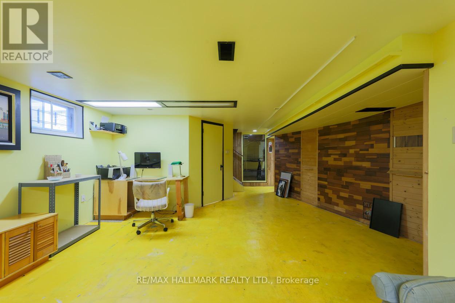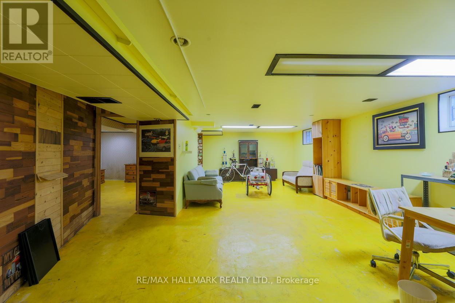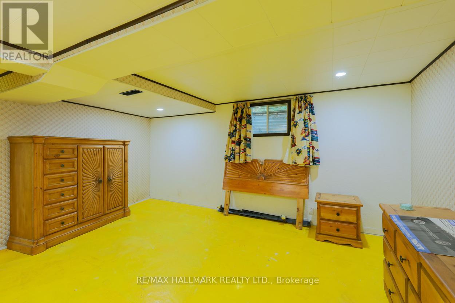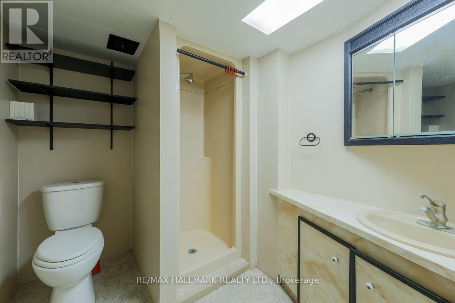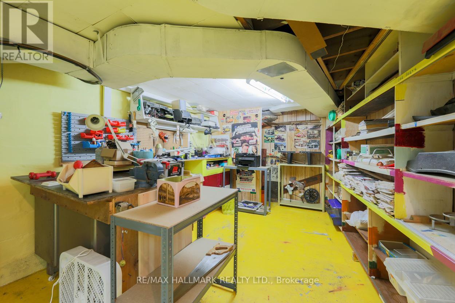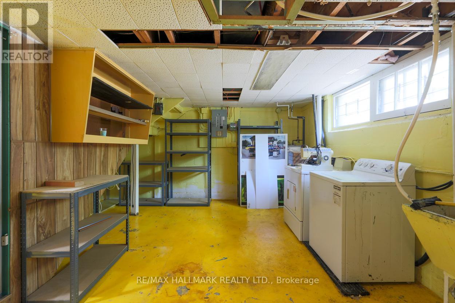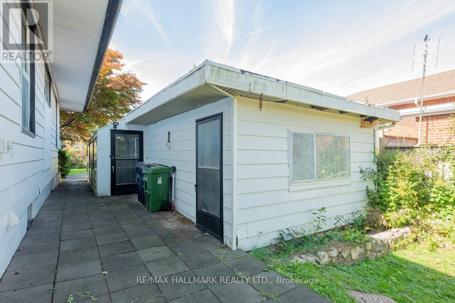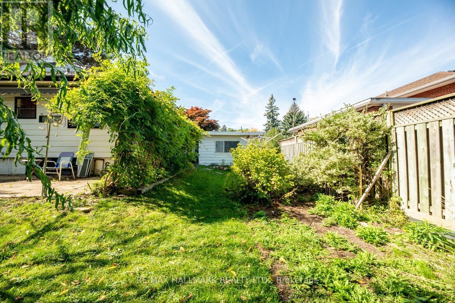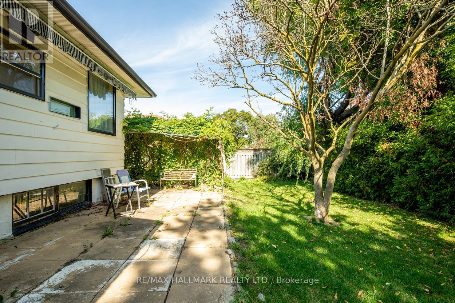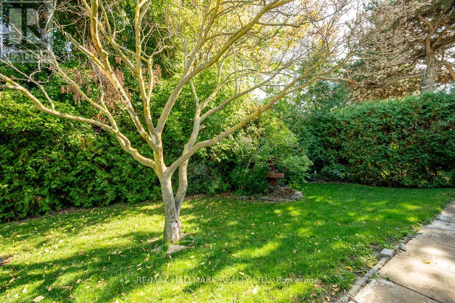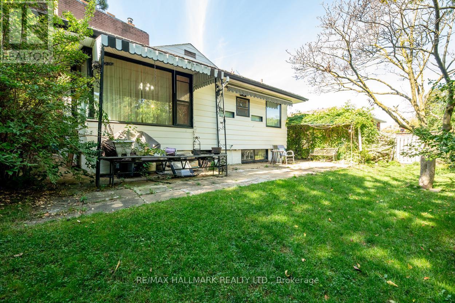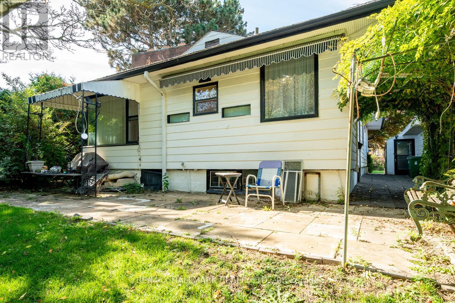55 Wexford Boulevard Toronto, Ontario M1R 1L2
$999,900
This impressive residence is situated in the heart of Wexford, on a generously sized lot measuring 65 by 157 feet, offering ample outdoor space with numerous development possibilities. Having been meticulously maintained for over four decades, this property exhibits notable charm and character.Upon entry, one is welcomed into a spacious and well-lit living area, featuring a cozy fireplace that is ideal for both relaxation and social gatherings. The large windows allow natural light to illuminate the room, fostering a warm and inviting atmosphere.The dining room is characterized by the warmth of wooden flooring, complemented by an exposed brick wall that adds distinctive character and rustic appeal to the space.The expansive eat-in kitchen serves as the focal point for meal preparation and familial interactions, making it an essential area for culinary creativity and social engagement. The finished basement offers additional living space for the entire family, including an extra bedroom, a three-piece washroom, and laundry facilities.The backyard serves as a personal oasis, where the surrounding natural sounds provide tranquillity. A particularly noteworthy feature of this property is the oversized detached garage and its private drive, for up to 8 parking spaces! This location is conveniently close to excellent schools, the TTC, shopping, and parks. (id:61852)
Open House
This property has open houses!
11:30 am
Ends at:1:00 pm
Property Details
| MLS® Number | E12446452 |
| Property Type | Single Family |
| Neigbourhood | Scarborough |
| Community Name | Wexford-Maryvale |
| EquipmentType | Water Heater |
| ParkingSpaceTotal | 8 |
| RentalEquipmentType | Water Heater |
Building
| BathroomTotal | 2 |
| BedroomsAboveGround | 3 |
| BedroomsBelowGround | 1 |
| BedroomsTotal | 4 |
| Appliances | Blinds, Dishwasher, Dryer, Stove, Washer, Window Coverings, Refrigerator |
| ArchitecturalStyle | Bungalow |
| BasementDevelopment | Finished |
| BasementType | N/a (finished) |
| ConstructionStyleAttachment | Detached |
| CoolingType | Central Air Conditioning |
| ExteriorFinish | Aluminum Siding |
| FireplacePresent | Yes |
| FlooringType | Hardwood, Carpeted |
| FoundationType | Concrete |
| HeatingFuel | Natural Gas |
| HeatingType | Forced Air |
| StoriesTotal | 1 |
| SizeInterior | 1100 - 1500 Sqft |
| Type | House |
Parking
| Detached Garage | |
| Garage |
Land
| Acreage | No |
| Sewer | Sanitary Sewer |
| SizeDepth | 157 Ft ,2 In |
| SizeFrontage | 65 Ft ,3 In |
| SizeIrregular | 65.3 X 157.2 Ft |
| SizeTotalText | 65.3 X 157.2 Ft |
Rooms
| Level | Type | Length | Width | Dimensions |
|---|---|---|---|---|
| Basement | Recreational, Games Room | 8.4 m | 5.5 m | 8.4 m x 5.5 m |
| Basement | Bedroom 4 | 4.5 m | 3.6 m | 4.5 m x 3.6 m |
| Basement | Laundry Room | 7.2 m | 3.6 m | 7.2 m x 3.6 m |
| Main Level | Kitchen | 4.8 m | 3.2 m | 4.8 m x 3.2 m |
| Main Level | Dining Room | 4.4 m | 3.5 m | 4.4 m x 3.5 m |
| Main Level | Living Room | 5.8 m | 4.8 m | 5.8 m x 4.8 m |
| Main Level | Bedroom | 4.7 m | 3.5 m | 4.7 m x 3.5 m |
| Main Level | Bedroom 2 | 3.5 m | 3.4 m | 3.5 m x 3.4 m |
| Main Level | Bedroom 3 | 4.3 m | 3.5 m | 4.3 m x 3.5 m |
Interested?
Contact us for more information
Ray Cochrane
Salesperson
2277 Queen Street East
Toronto, Ontario M4E 1G5
