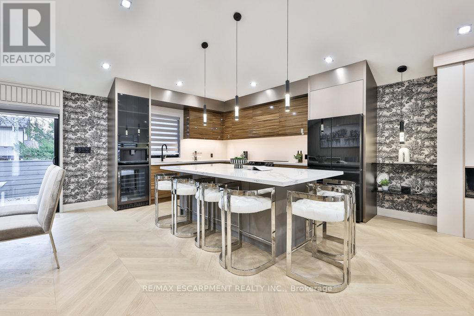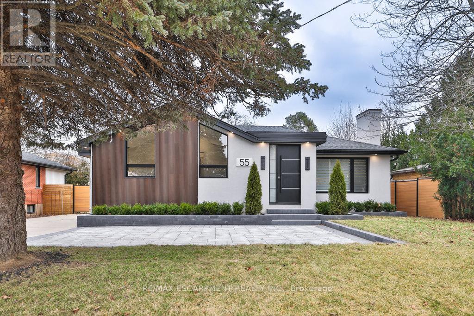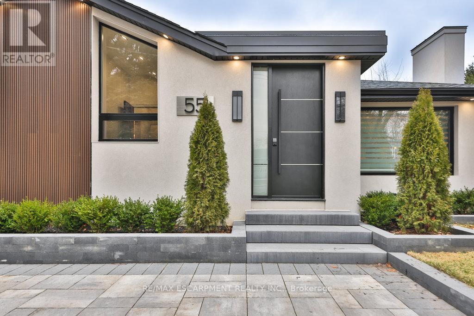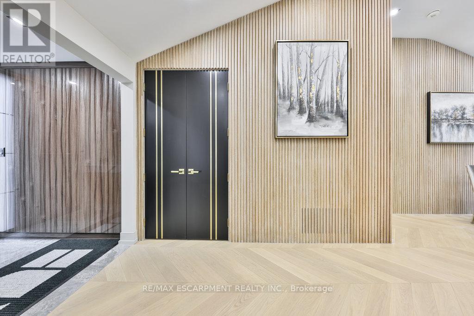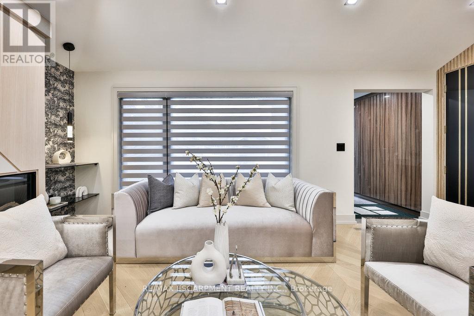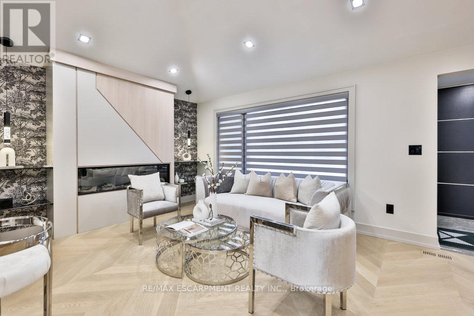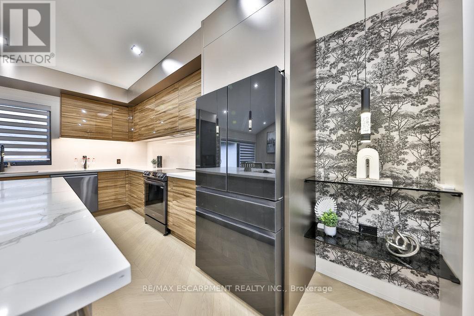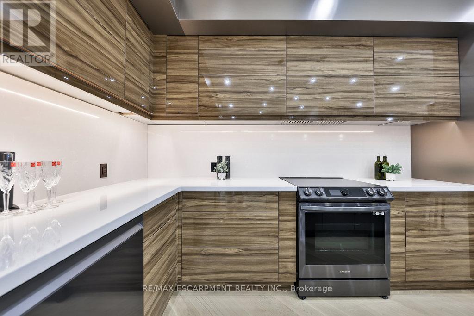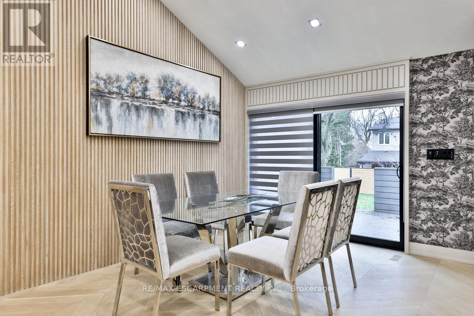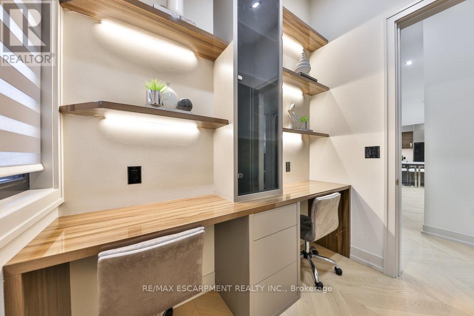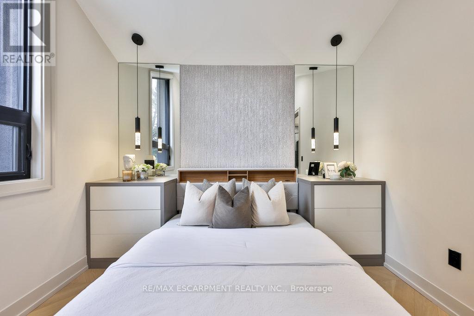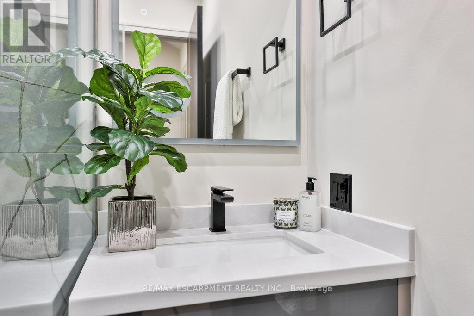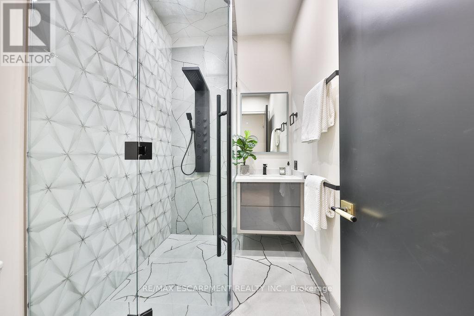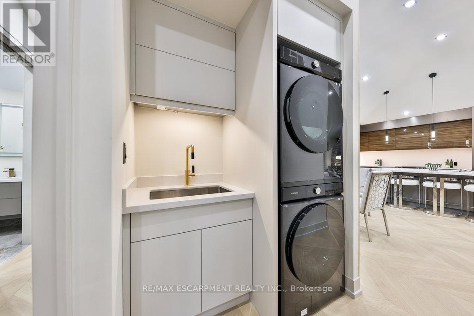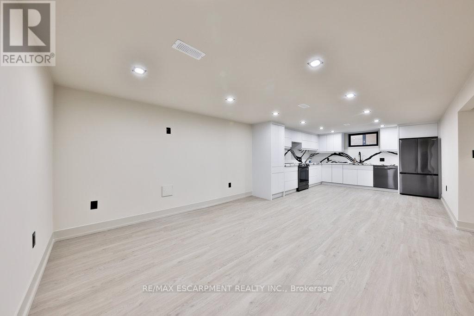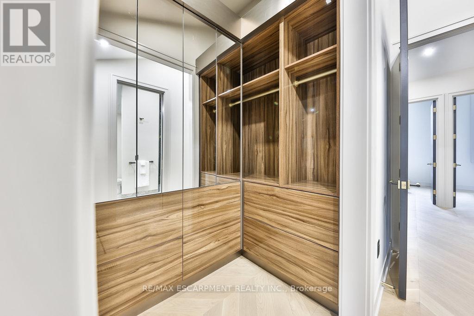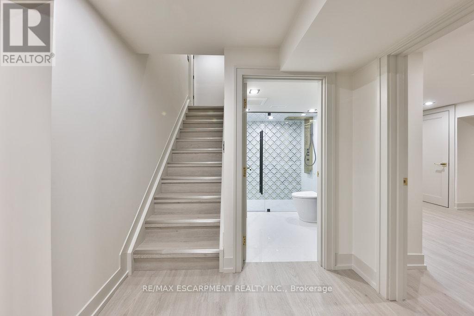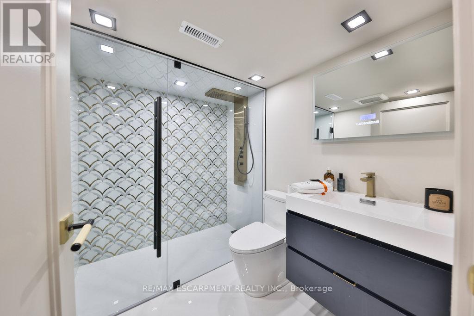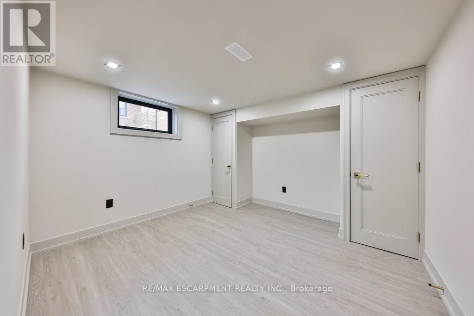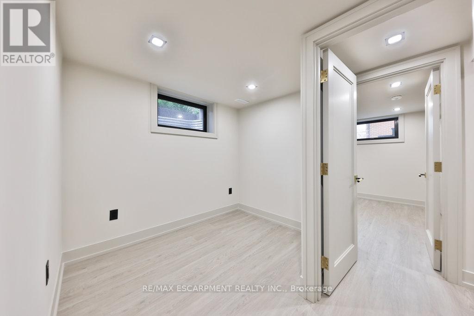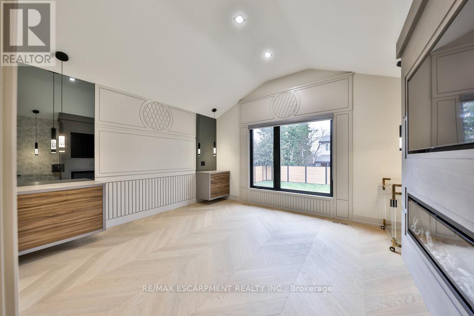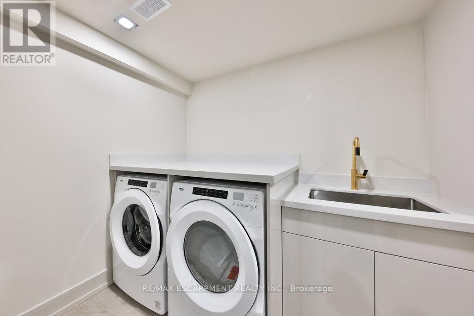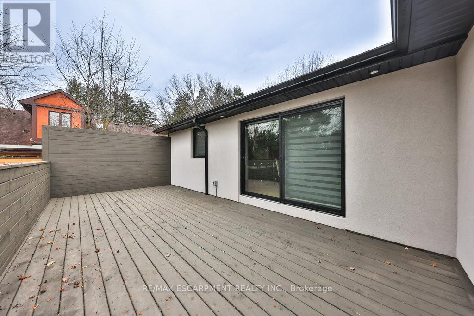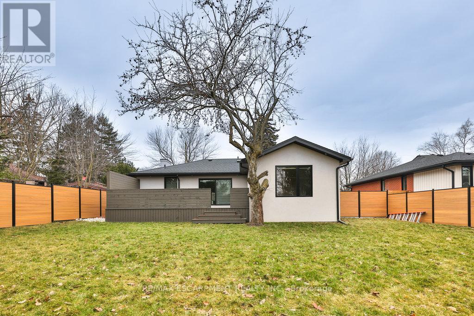55 West 22nd Street Hamilton, Ontario L9C 4N5
$1,499,000
Presenting an impeccably designed 2,900 sq. ft. residence, featuring 6 spacious bedrooms and 5 modern bathrooms. Upon entry, a stylish foyer with porcelain tiles and quartz countertops greets you, setting an elegant tone. The open concept living area effortlessly connects the living room, kitchen, and dining spaces, enhanced by chevron white oak hardwood flooring and soaring vaulted ceilings. The chef-inspired kitchen is a true highlight, boasting custom European walnut cabinetry, high-end appliances, including a Samsung fridge, Fisher & Paykel coffee machine, and sleek quartz countertops. The inviting living room features a Valor electric fireplace framed by rift-cut white oak, with large windows that bathe the room in natural light. The primary bedroom is a luxurious retreat with chevron white oak flooring, vaulted ceilings, and a Napoleon electric fireplace. The spa-like ensuite is complete with double fogless LED mirrors and a glass-enclosed shower. The lower level provides additional living space, featuring vinyl flooring and a fully equipped kitchen, perfect for guests or extended family. Generously sized bedrooms include custom built-in closets for added convenience. The exterior of this home showcases a blend of stucco and composite teak panelling, complemented by professional landscaping, ample parking for 8 vehicles, and an oversized wooden deck ideal for outdoor entertaining. Every detail of this remarkable property has been thoughtfully crafted for your comfort and enjoyment. Make this exceptional home yours today. (id:61852)
Property Details
| MLS® Number | X11952879 |
| Property Type | Single Family |
| Neigbourhood | Westcliffe East |
| Community Name | Westcliffe |
| ParkingSpaceTotal | 8 |
Building
| BathroomTotal | 3 |
| BedroomsAboveGround | 3 |
| BedroomsBelowGround | 3 |
| BedroomsTotal | 6 |
| Age | 51 To 99 Years |
| ArchitecturalStyle | Bungalow |
| BasementDevelopment | Finished |
| BasementFeatures | Separate Entrance |
| BasementType | N/a (finished) |
| ConstructionStyleAttachment | Detached |
| CoolingType | Central Air Conditioning |
| ExteriorFinish | Brick, Stucco |
| FireplacePresent | Yes |
| FlooringType | Hardwood |
| FoundationType | Block |
| HeatingFuel | Natural Gas |
| HeatingType | Forced Air |
| StoriesTotal | 1 |
| SizeInterior | 2500 - 3000 Sqft |
| Type | House |
| UtilityWater | Municipal Water |
Land
| Acreage | No |
| Sewer | Sanitary Sewer |
| SizeDepth | 120 Ft |
| SizeFrontage | 63 Ft |
| SizeIrregular | 63 X 120 Ft |
| SizeTotalText | 63 X 120 Ft|under 1/2 Acre |
| ZoningDescription | C |
Rooms
| Level | Type | Length | Width | Dimensions |
|---|---|---|---|---|
| Basement | Bedroom 2 | 3.02 m | 3.13 m | 3.02 m x 3.13 m |
| Basement | Bedroom 3 | 2.62 m | 3.11 m | 2.62 m x 3.11 m |
| Basement | Kitchen | 4.29 m | 3.84 m | 4.29 m x 3.84 m |
| Basement | Living Room | 4.04 m | 3.84 m | 4.04 m x 3.84 m |
| Basement | Primary Bedroom | 3.6 m | 3.97 m | 3.6 m x 3.97 m |
| Main Level | Kitchen | 3.39 m | 3.64 m | 3.39 m x 3.64 m |
| Main Level | Living Room | 5.66 m | 3.4 m | 5.66 m x 3.4 m |
| Main Level | Dining Room | 4.52 m | 3.16 m | 4.52 m x 3.16 m |
| Main Level | Primary Bedroom | 3.69 m | 4.34 m | 3.69 m x 4.34 m |
| Main Level | Bedroom 2 | 3.22 m | 2.87 m | 3.22 m x 2.87 m |
| Main Level | Bedroom 3 | 3.22 m | 3.06 m | 3.22 m x 3.06 m |
| Main Level | Office | 1.78 m | 2.52 m | 1.78 m x 2.52 m |
https://www.realtor.ca/real-estate/27871223/55-west-22nd-street-hamilton-westcliffe-westcliffe
Interested?
Contact us for more information
Peter Philip Papousek
Salesperson
1320 Cornwall Rd Unit 103c
Oakville, Ontario L6J 7W5
