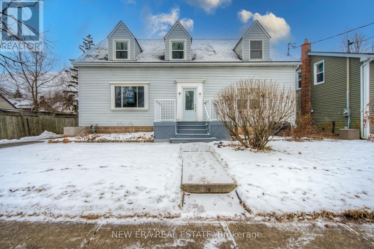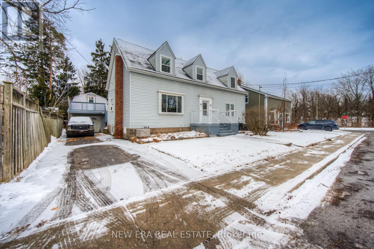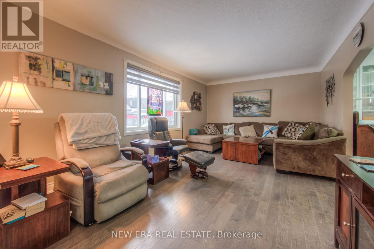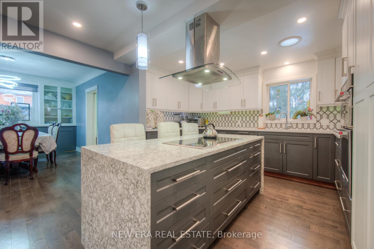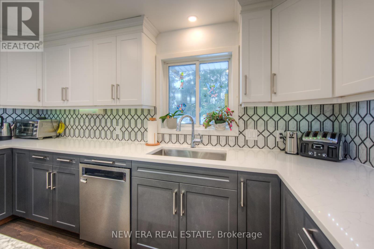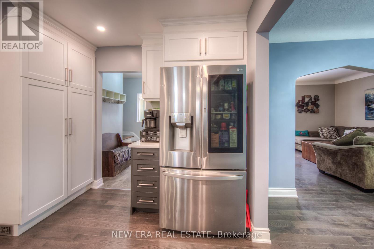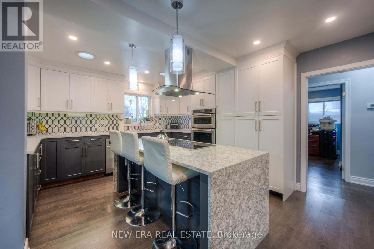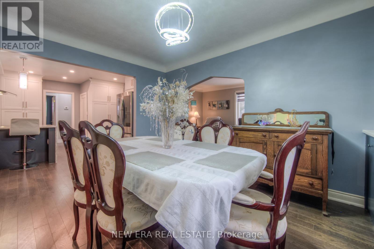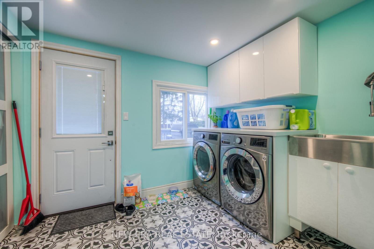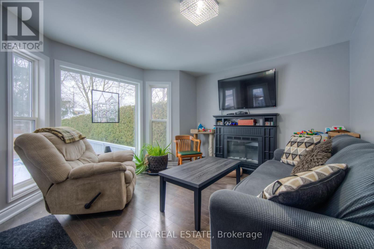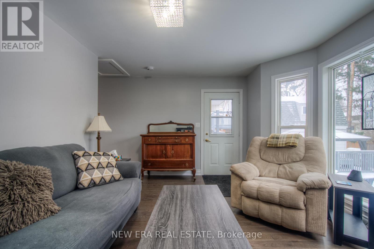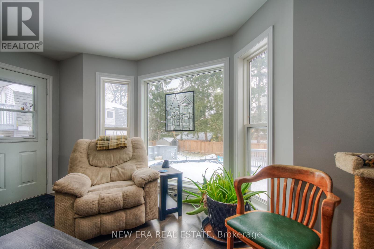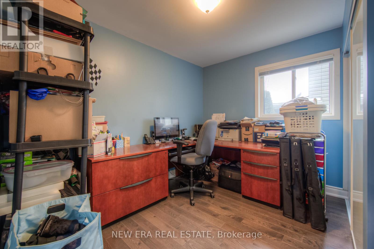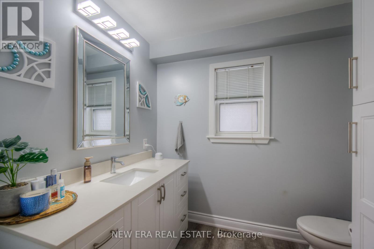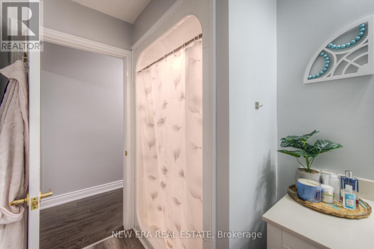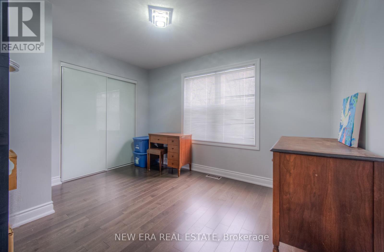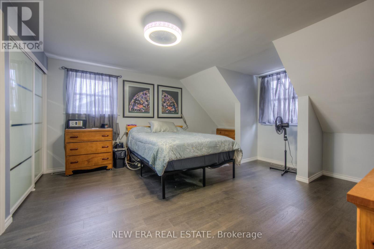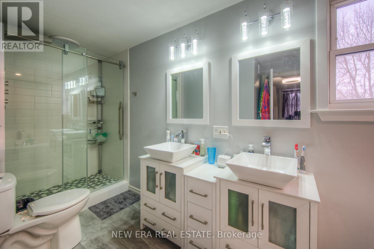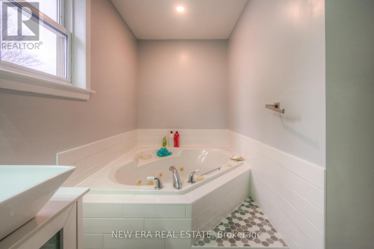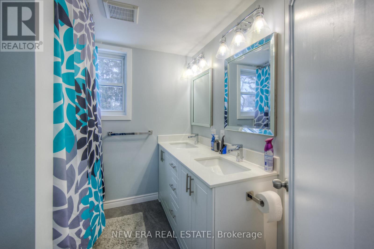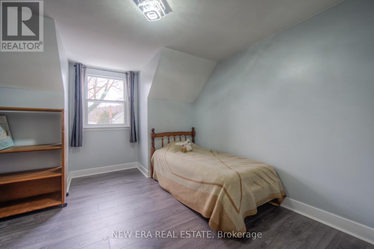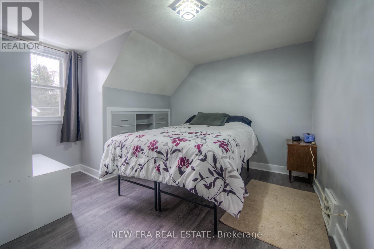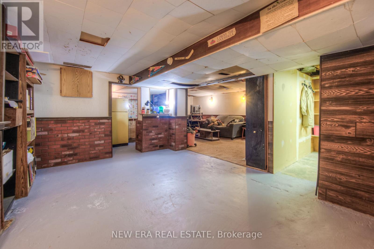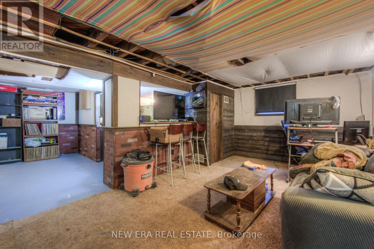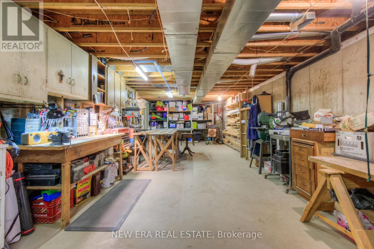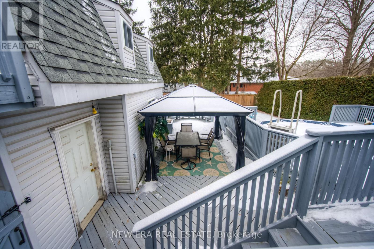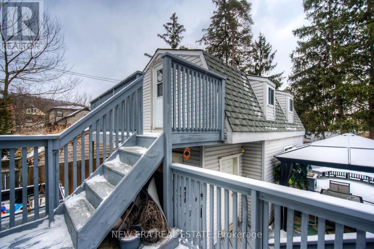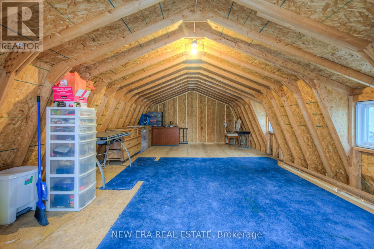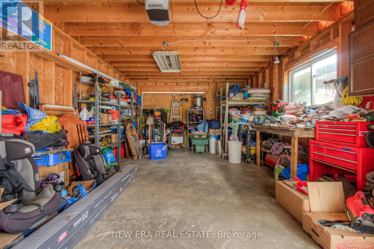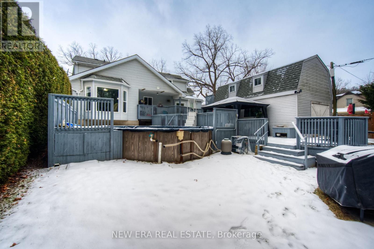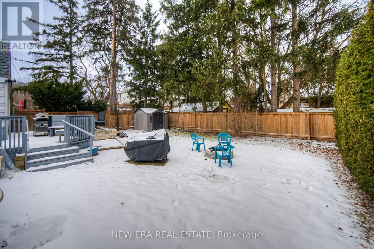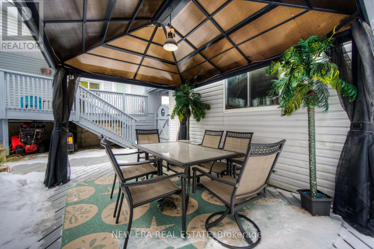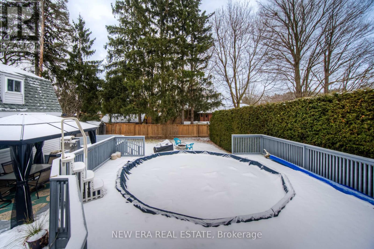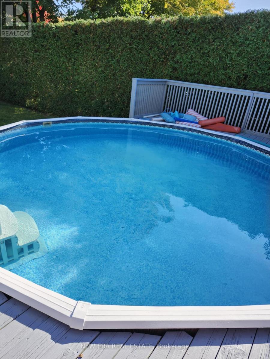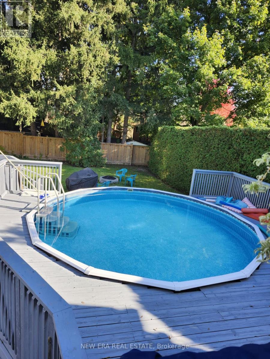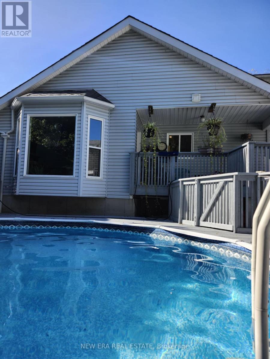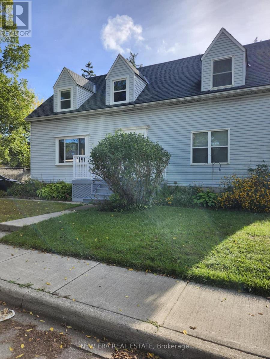55 Wellington Street S Hamilton, Ontario L9H 3G3
$1,399,990
Welcome to 55 Wellington Street in the heart of Dundas! This charming property features six spacious bedrooms and three modern bathrooms. Graced with spacious living areas and abundant natural light throughout, this home is perfect for both relaxing and entertaining guests. The main floor includes two bedrooms and a three-piece washroom offering great accessibility and convenience. Enjoy an exquisite and modern kitchen with ample cabinetry and counter space, perfect for culinary enthusiasts. An outdoor oasis awaits as the property includes a well maintained above-ground pool, ideal for summer relaxation and entertainment . The detached garage is not only practical for parking and storage but also includes a versatile loft space above, perfect for a home office, studio, or additional recreation area. Located close to parks, schools, shops, and trails, this home combines suburban charm with urban convenience.Don't miss out on this exceptional opportunity to make this wonderful property your new home! (id:61852)
Property Details
| MLS® Number | X12085855 |
| Property Type | Single Family |
| Neigbourhood | Spencer Creek |
| Community Name | Dundas |
| AmenitiesNearBy | Golf Nearby, Hospital, Park, Place Of Worship |
| ParkingSpaceTotal | 4 |
| PoolType | Above Ground Pool |
| Structure | Shed |
Building
| BathroomTotal | 3 |
| BedroomsAboveGround | 6 |
| BedroomsTotal | 6 |
| Age | 51 To 99 Years |
| Appliances | Garage Door Opener Remote(s), Oven - Built-in, Range, Water Heater, Cooktop, Dishwasher, Dryer, Microwave, Oven, Refrigerator |
| BasementFeatures | Walk Out |
| BasementType | Full |
| ConstructionStyleAttachment | Detached |
| CoolingType | Central Air Conditioning |
| ExteriorFinish | Vinyl Siding |
| FireProtection | Smoke Detectors |
| FoundationType | Poured Concrete |
| HeatingFuel | Natural Gas |
| HeatingType | Forced Air |
| StoriesTotal | 2 |
| SizeInterior | 2000 - 2500 Sqft |
| Type | House |
| UtilityWater | Municipal Water |
Parking
| Detached Garage | |
| Garage |
Land
| Acreage | No |
| FenceType | Fenced Yard |
| LandAmenities | Golf Nearby, Hospital, Park, Place Of Worship |
| Sewer | Sanitary Sewer |
| SizeDepth | 120 Ft |
| SizeFrontage | 60 Ft |
| SizeIrregular | 60 X 120 Ft |
| SizeTotalText | 60 X 120 Ft |
Rooms
| Level | Type | Length | Width | Dimensions |
|---|---|---|---|---|
| Second Level | Bedroom | 3.09 m | 3.77 m | 3.09 m x 3.77 m |
| Second Level | Primary Bedroom | 4.39 m | 4.83 m | 4.39 m x 4.83 m |
| Second Level | Bedroom | 3.98 m | 3.77 m | 3.98 m x 3.77 m |
| Second Level | Bedroom | 4.2 m | 3.28 m | 4.2 m x 3.28 m |
| Main Level | Kitchen | 4.09 m | 5.85 m | 4.09 m x 5.85 m |
| Main Level | Dining Room | 4.33 m | 3.39 m | 4.33 m x 3.39 m |
| Main Level | Living Room | 5.73 m | 3.59 m | 5.73 m x 3.59 m |
| Main Level | Laundry Room | 3.59 m | 2.24 m | 3.59 m x 2.24 m |
| Main Level | Family Room | 4.36 m | 3.73 m | 4.36 m x 3.73 m |
| Main Level | Bedroom | 3.17 m | 2.77 m | 3.17 m x 2.77 m |
| Main Level | Bedroom | 3.66 m | 3.03 m | 3.66 m x 3.03 m |
Utilities
| Cable | Installed |
| Electricity | Installed |
| Sewer | Installed |
https://www.realtor.ca/real-estate/28174606/55-wellington-street-s-hamilton-dundas-dundas
Interested?
Contact us for more information
Valentina Tzagadouris
Salesperson
171 Lakeshore Rd E #14
Mississauga, Ontario L5G 4T9
