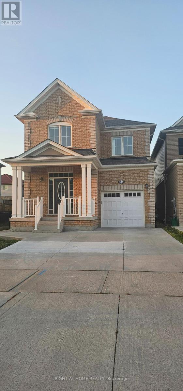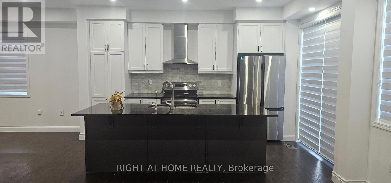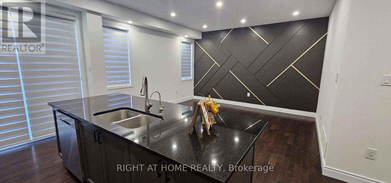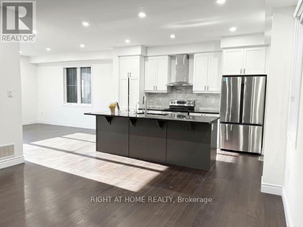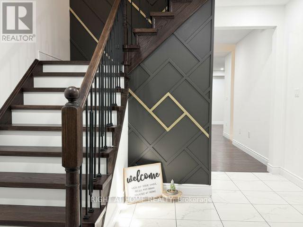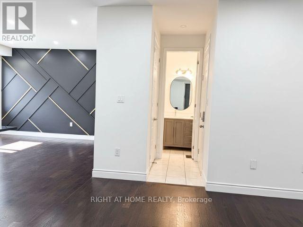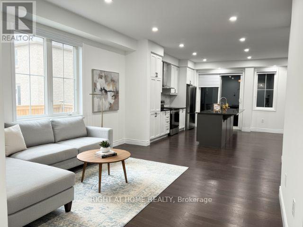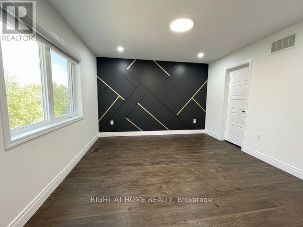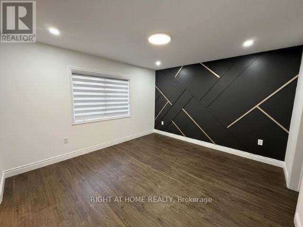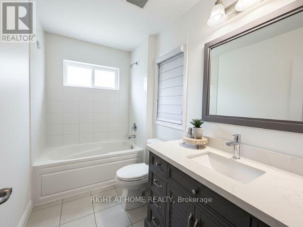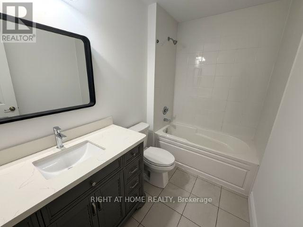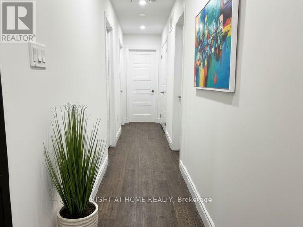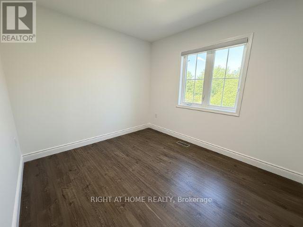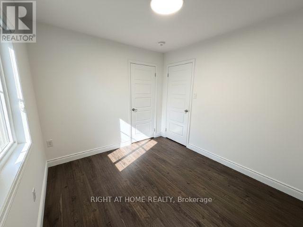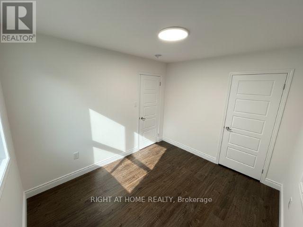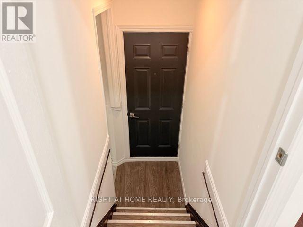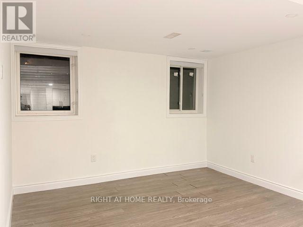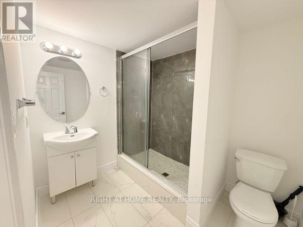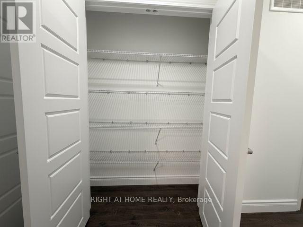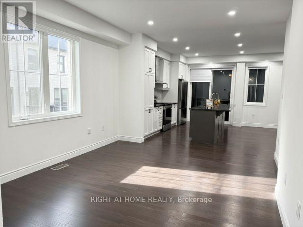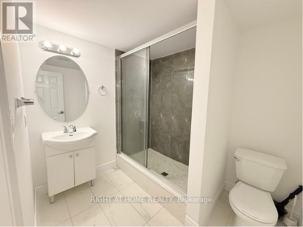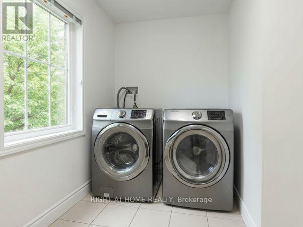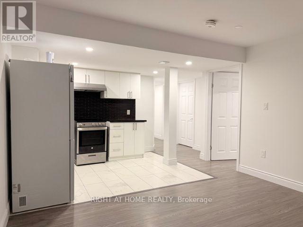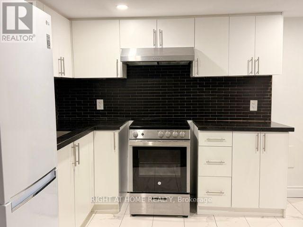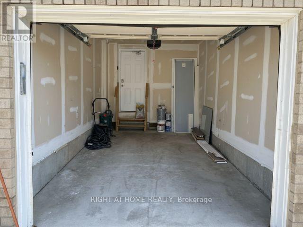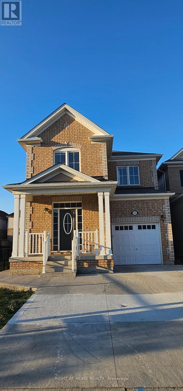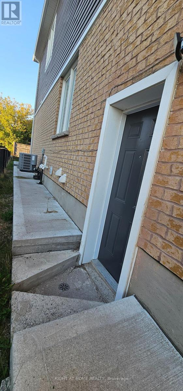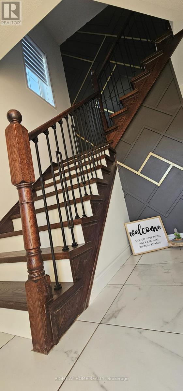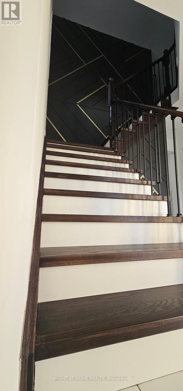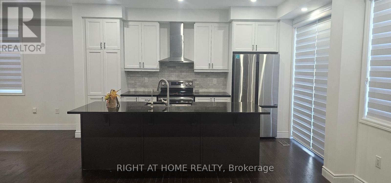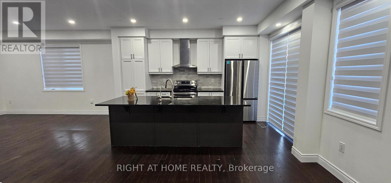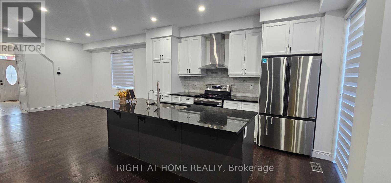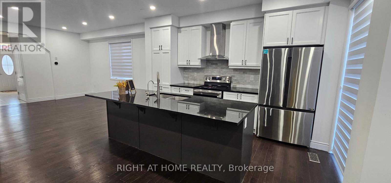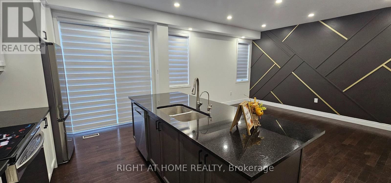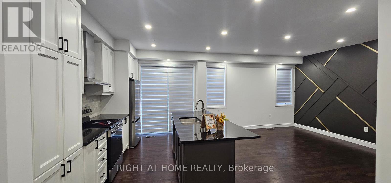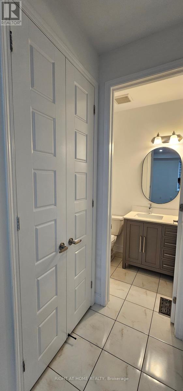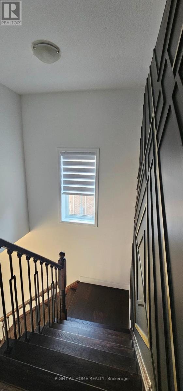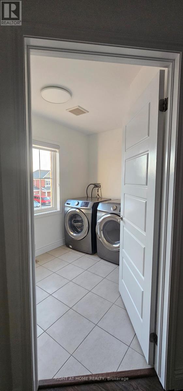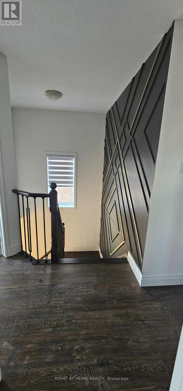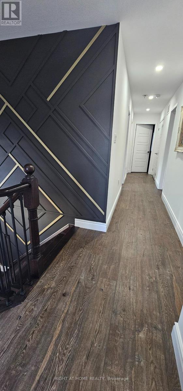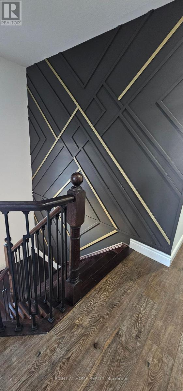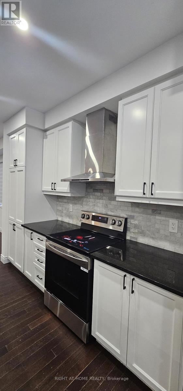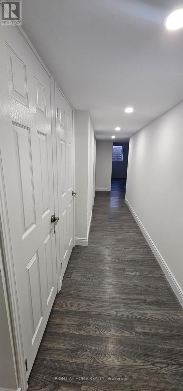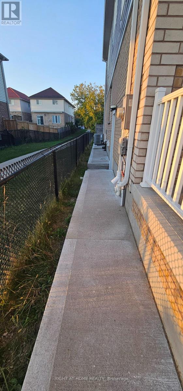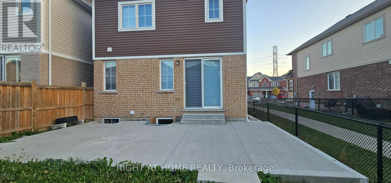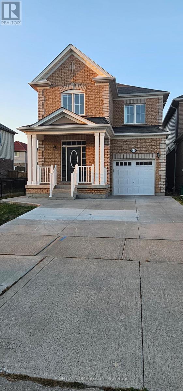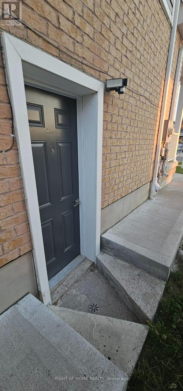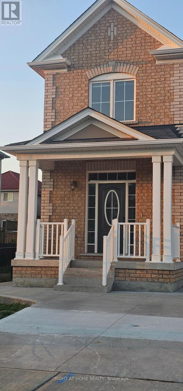55 Watermill Street Kitchener, Ontario N2P 0H4
$949,000
Stunning 4-Bedroom Detached Home with Legal 1-Bedroom Basement Apartment Ideal for Extra Income! Located in the highly sought-after Doon South neighborhood of Kitchener, this beautifully upgraded home offers exceptional curb appeal with a full brick front elevation and 9' ceilings on the main floor. Enjoy a carpet-free interior featuring gleaming hardwood floors, a spacious den/living room, and a gourmet kitchen with quartz countertops. Step outside to explore breathtaking scenic trails just a short walk away, with convenient access to Hwy 401 nearby. The legal basement apartment includes a separate side entrance and dedicated laundry, perfect for rental potential or multi-generational living. Over $125K in recent upgrades include , Legal basement apartment , fully renovated bathrooms ,Extended concrete driveway , Concrete on side and patio , New staircase , New blinds and fresh paint through out. This move-in-ready home combines luxury, functionality, and location a rare opportunity in one of Kitchener's finest communities. (id:61852)
Property Details
| MLS® Number | X12446015 |
| Property Type | Single Family |
| Neigbourhood | Doon South |
| EquipmentType | Water Heater |
| Features | Carpet Free, In-law Suite |
| ParkingSpaceTotal | 4 |
| RentalEquipmentType | Water Heater |
Building
| BathroomTotal | 4 |
| BedroomsAboveGround | 3 |
| BedroomsBelowGround | 1 |
| BedroomsTotal | 4 |
| Appliances | Garage Door Opener Remote(s), Water Heater, Water Softener, Water Purifier, Blinds, Dishwasher, Dryer, Stove, Washer, Refrigerator |
| BasementDevelopment | Finished |
| BasementFeatures | Apartment In Basement |
| BasementType | N/a, N/a (finished) |
| ConstructionStyleAttachment | Detached |
| CoolingType | Central Air Conditioning, Air Exchanger |
| ExteriorFinish | Brick Facing, Vinyl Siding |
| FoundationType | Concrete |
| HalfBathTotal | 1 |
| HeatingFuel | Natural Gas |
| HeatingType | Forced Air |
| StoriesTotal | 2 |
| SizeInterior | 1500 - 2000 Sqft |
| Type | House |
| UtilityWater | Municipal Water |
Parking
| Garage |
Land
| Acreage | No |
| Sewer | Sanitary Sewer |
| SizeDepth | 114 Ft ,9 In |
| SizeFrontage | 30 Ft |
| SizeIrregular | 30 X 114.8 Ft |
| SizeTotalText | 30 X 114.8 Ft |
Rooms
| Level | Type | Length | Width | Dimensions |
|---|---|---|---|---|
| Second Level | Primary Bedroom | 3.96 m | 3.66 m | 3.96 m x 3.66 m |
| Second Level | Bedroom 2 | 2.84 m | 3.25 m | 2.84 m x 3.25 m |
| Second Level | Bedroom 3 | 2.84 m | 3.2 m | 2.84 m x 3.2 m |
| Second Level | Loft | 3.96 m | 3.2 m | 3.96 m x 3.2 m |
| Basement | Kitchen | 7 m | 3 m | 7 m x 3 m |
| Basement | Bedroom | 3 m | 2.3 m | 3 m x 2.3 m |
| Basement | Living Room | 7 m | 3 m | 7 m x 3 m |
| Ground Level | Family Room | 3.96 m | 4.27 m | 3.96 m x 4.27 m |
| Ground Level | Kitchen | 3.66 m | 2.74 m | 3.66 m x 2.74 m |
| Ground Level | Dining Room | 3.53 m | 3.2 m | 3.53 m x 3.2 m |
https://www.realtor.ca/real-estate/28954185/55-watermill-street-kitchener
Interested?
Contact us for more information
Santhosh Pulluri
Salesperson
480 Eglinton Ave West #30, 106498
Mississauga, Ontario L5R 0G2
