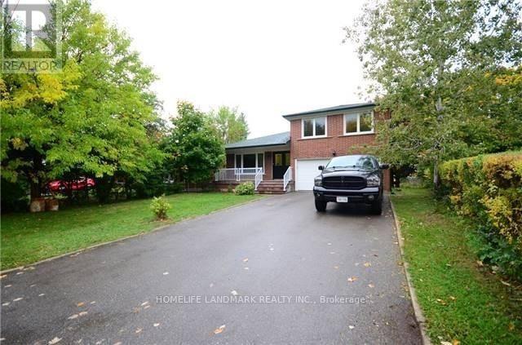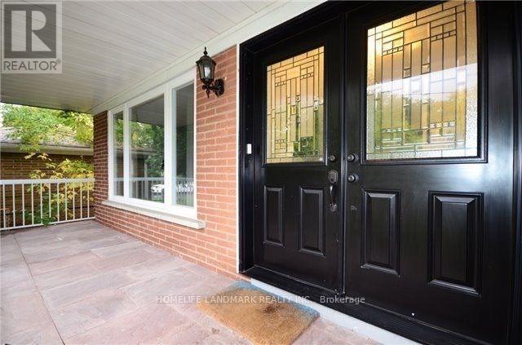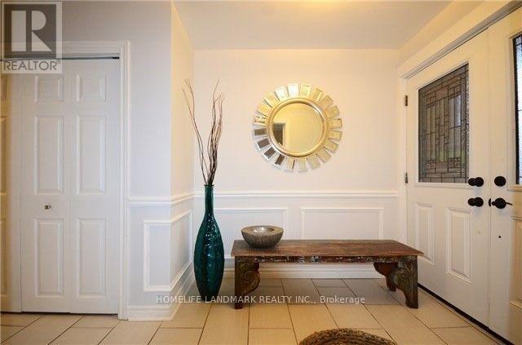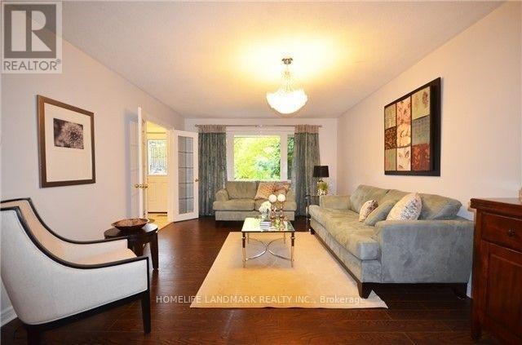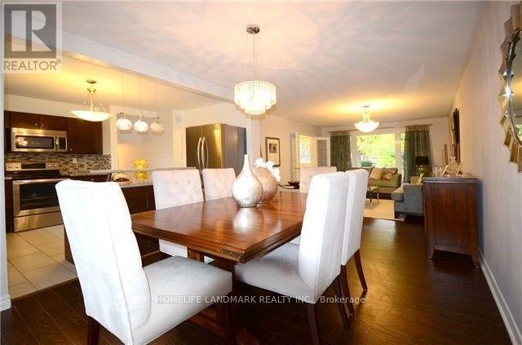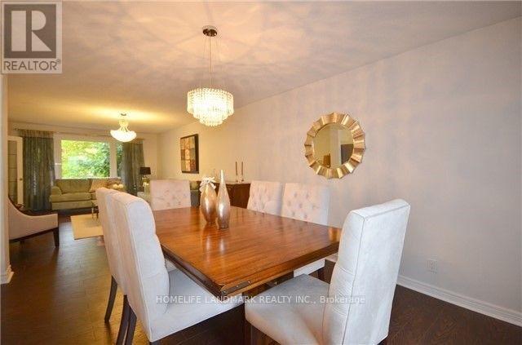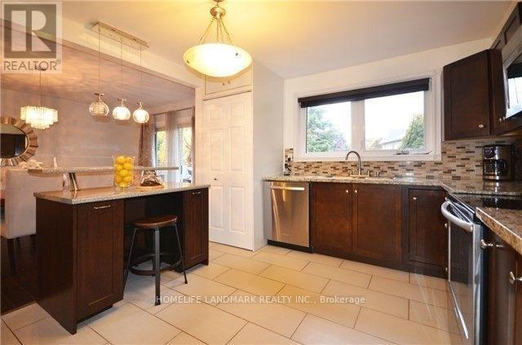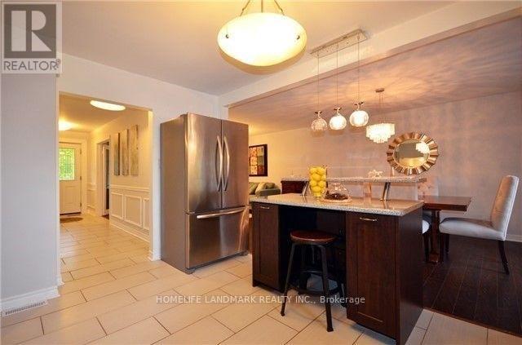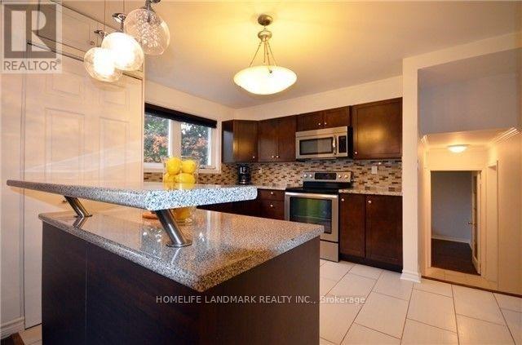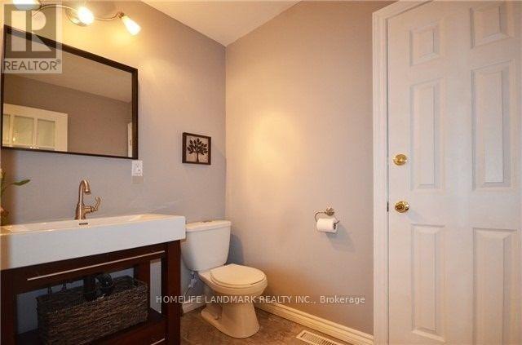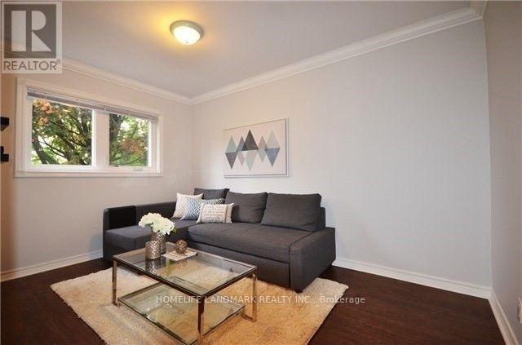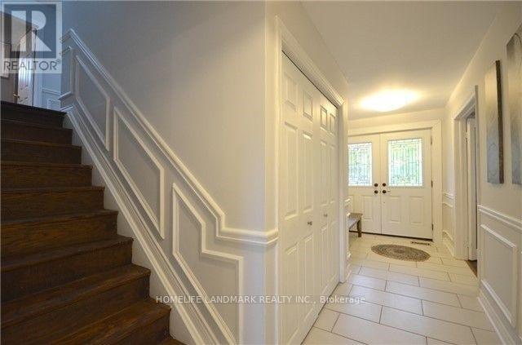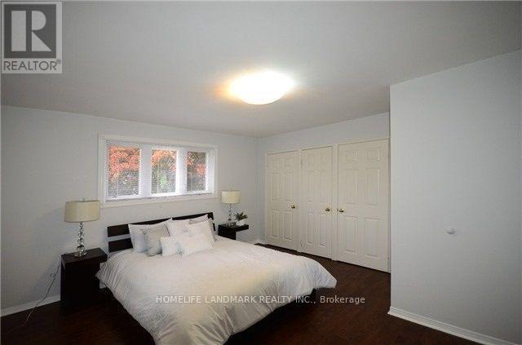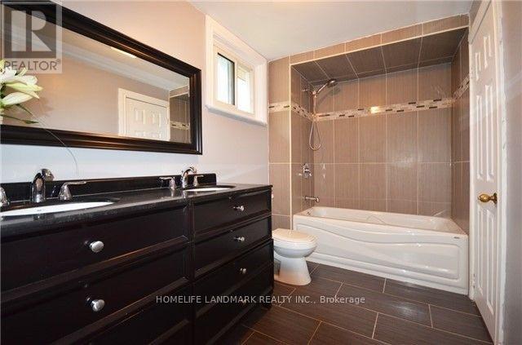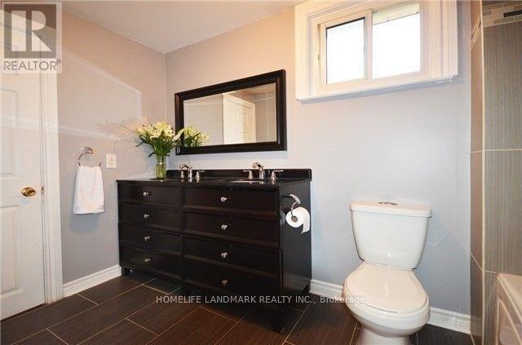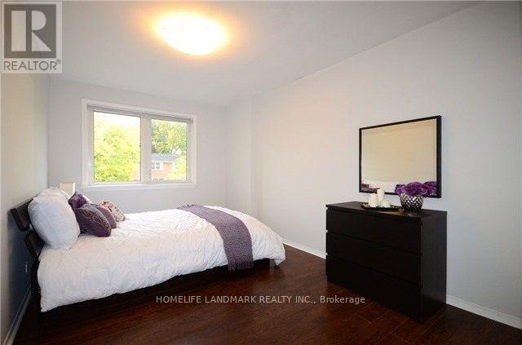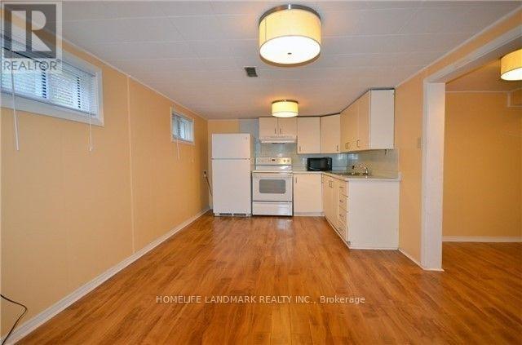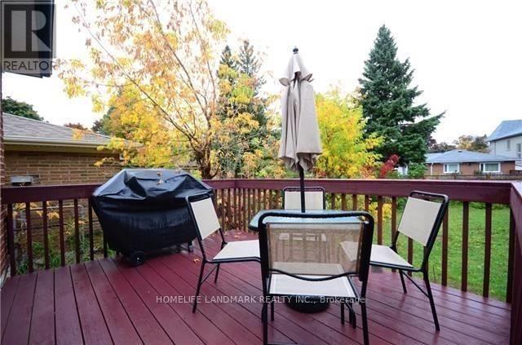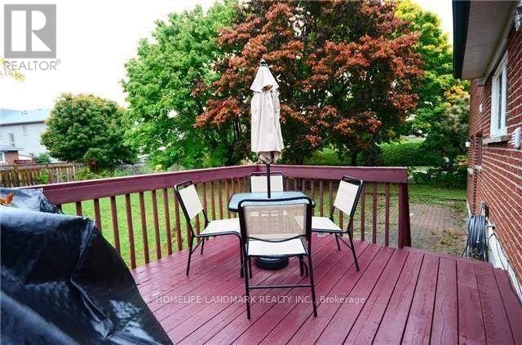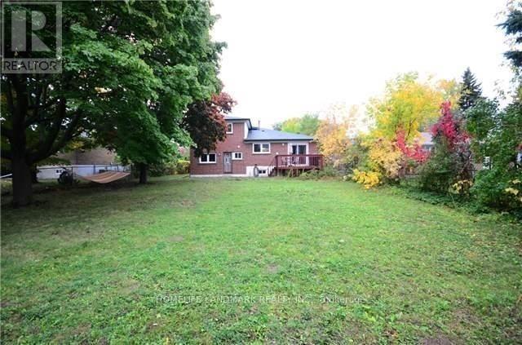55 Waddington Crescent Toronto, Ontario M2J 2Z9
5 Bedroom
3 Bathroom
1500 - 2000 sqft
Central Air Conditioning
Forced Air
$3,980 Monthly
Home In A Prime Location Of Don Valley Village, Combined & Bright Living Rm/Dining Rm, Direct Access To Double Car Garage. S/S Washer/Dryer In Kitchen, Close To Everything, Walking Distance To Subway, Fairview Mall, School And Ttc. Excellent Access To 401 And 404. Close To Seneca College, Seneca Hill Ps (id:61852)
Property Details
| MLS® Number | C12401652 |
| Property Type | Single Family |
| Neigbourhood | Don Valley Village |
| Community Name | Don Valley Village |
| AmenitiesNearBy | Public Transit, Schools |
| Features | Carpet Free |
| ParkingSpaceTotal | 6 |
Building
| BathroomTotal | 3 |
| BedroomsAboveGround | 4 |
| BedroomsBelowGround | 1 |
| BedroomsTotal | 5 |
| Appliances | Dryer, Hood Fan, Microwave, Stove, Washer, Refrigerator |
| BasementFeatures | Apartment In Basement |
| BasementType | N/a |
| ConstructionStyleAttachment | Detached |
| ConstructionStyleSplitLevel | Sidesplit |
| CoolingType | Central Air Conditioning |
| ExteriorFinish | Brick |
| FlooringType | Laminate, Ceramic |
| FoundationType | Concrete |
| HalfBathTotal | 1 |
| HeatingFuel | Natural Gas |
| HeatingType | Forced Air |
| SizeInterior | 1500 - 2000 Sqft |
| Type | House |
| UtilityWater | Municipal Water |
Parking
| Garage |
Land
| Acreage | No |
| FenceType | Fenced Yard |
| LandAmenities | Public Transit, Schools |
| Sewer | Sanitary Sewer |
Rooms
| Level | Type | Length | Width | Dimensions |
|---|---|---|---|---|
| Basement | Bedroom | 3.21 m | 3.18 m | 3.21 m x 3.18 m |
| Basement | Living Room | 5.24 m | 3.12 m | 5.24 m x 3.12 m |
| Lower Level | Bedroom 4 | 3.72 m | 2.7 m | 3.72 m x 2.7 m |
| Upper Level | Primary Bedroom | 4.29 m | 4.15 m | 4.29 m x 4.15 m |
| Upper Level | Bedroom 2 | 3.15 m | 2.74 m | 3.15 m x 2.74 m |
| Upper Level | Bedroom 3 | 4.25 m | 2.74 m | 4.25 m x 2.74 m |
| Ground Level | Living Room | 8.89 m | 3.77 m | 8.89 m x 3.77 m |
| Ground Level | Dining Room | 8.89 m | 3.06 m | 8.89 m x 3.06 m |
| Ground Level | Kitchen | 3.61 m | 2.88 m | 3.61 m x 2.88 m |
Interested?
Contact us for more information
Denny Du
Broker
Homelife Landmark Realty Inc.
7240 Woodbine Ave Unit 103
Markham, Ontario L3R 1A4
7240 Woodbine Ave Unit 103
Markham, Ontario L3R 1A4
