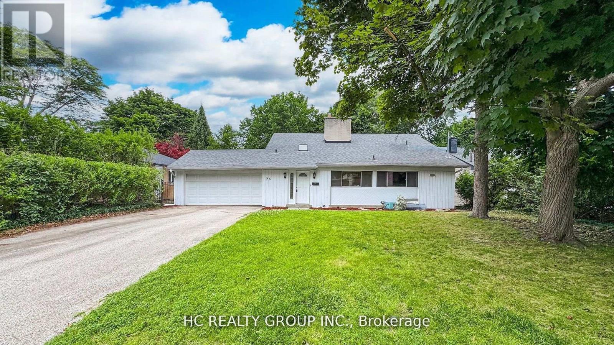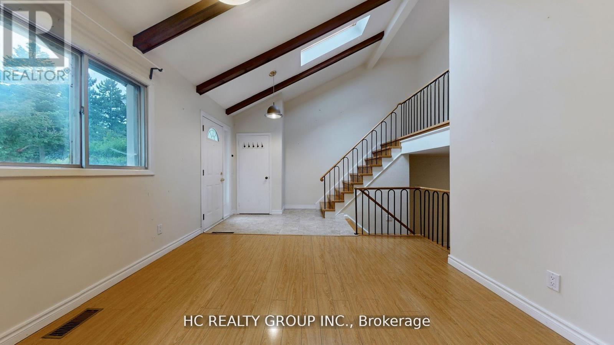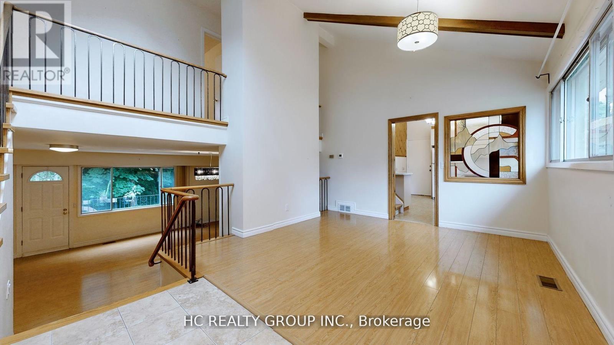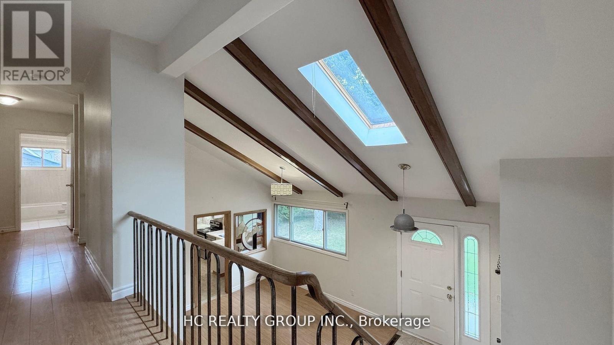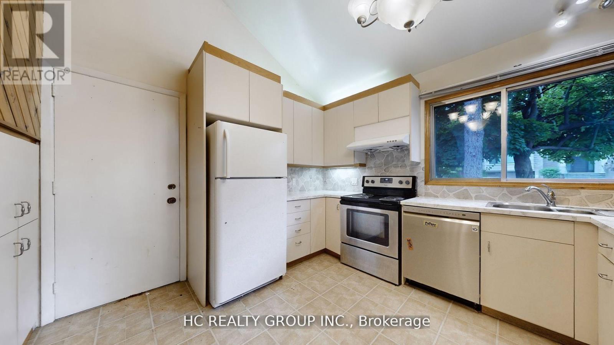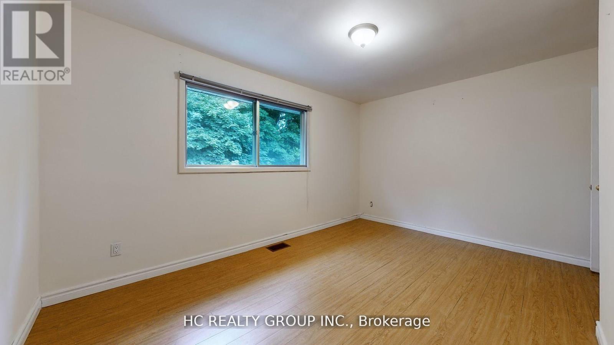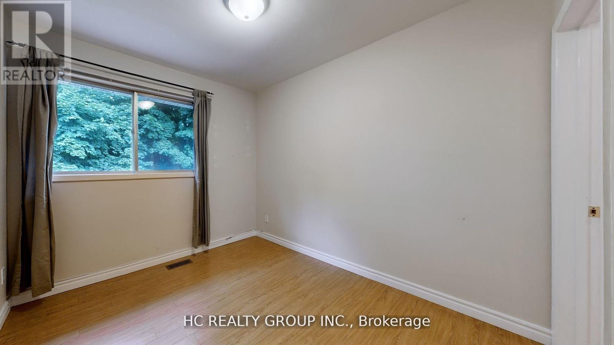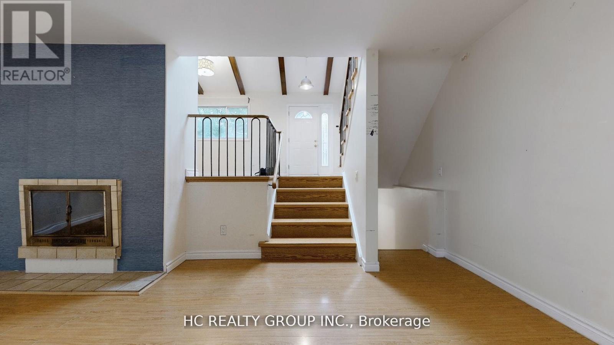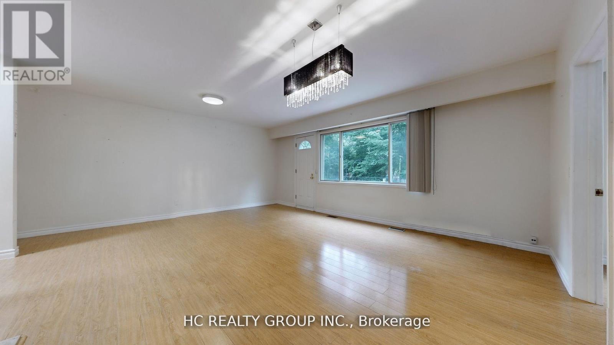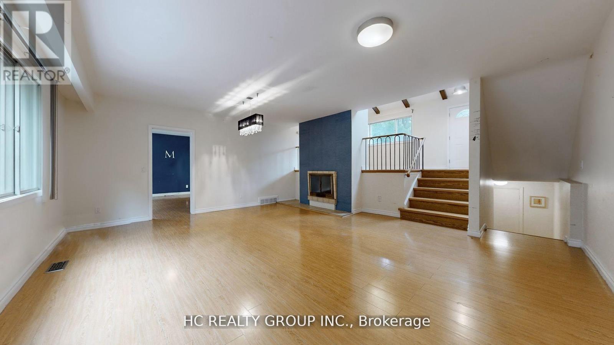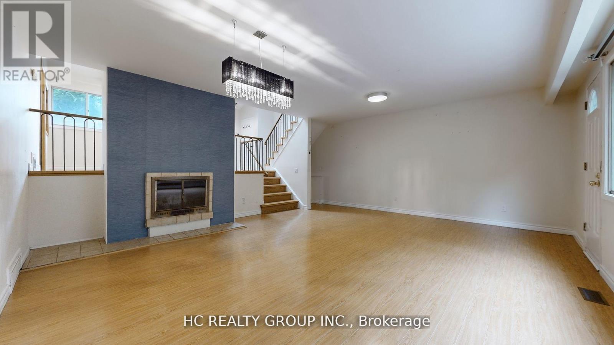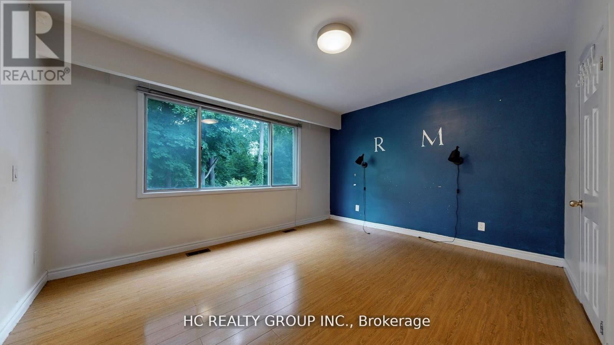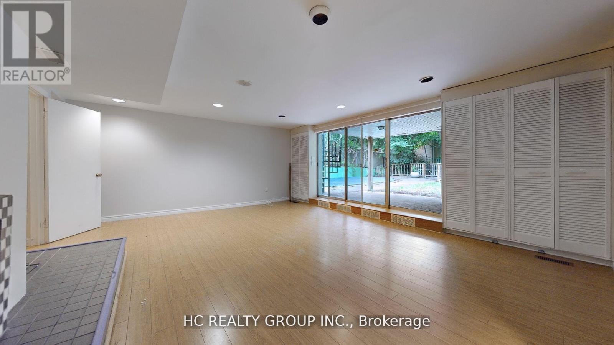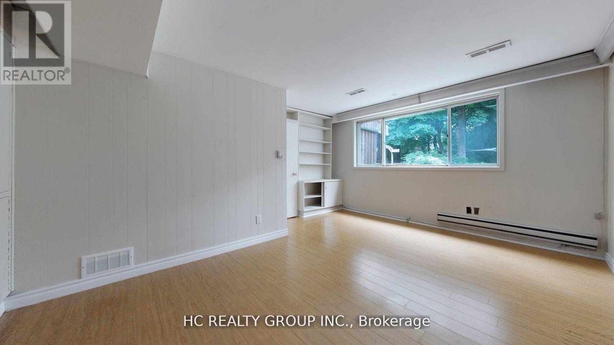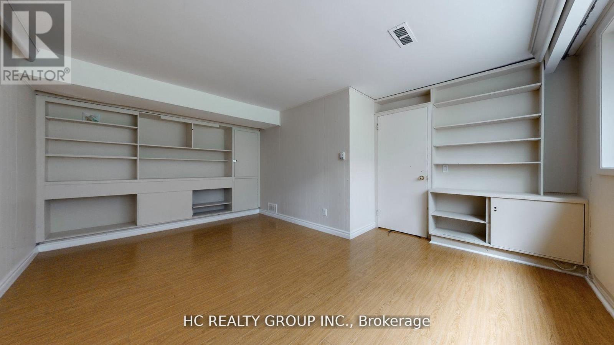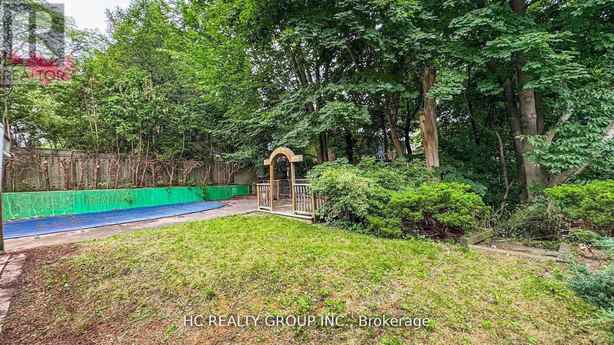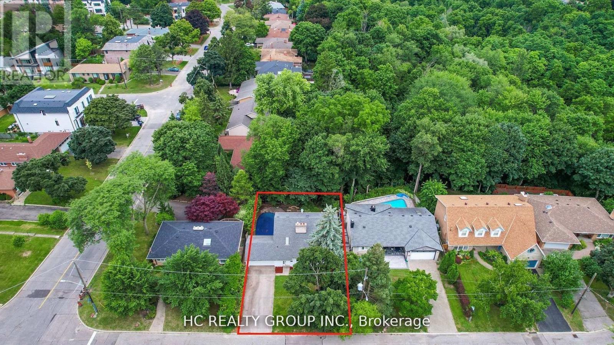55 Sumner Heights Drive Toronto, Ontario M2K 1Y5
5 Bedroom
3 Bathroom
1500 - 2000 sqft
Fireplace
Central Air Conditioning
Forced Air
$4,800 Monthly
Beautifully Maintained Home overlooking ravin & valley in bayview village, Walk out basement. 4 Bdrms With Gorgeous Mature Treed And Garden. Move-in Condition. Quiet neighborhoods, Steps to transit, easy access to hwys, shopping malls & amenities. (id:61852)
Property Details
| MLS® Number | C12456233 |
| Property Type | Single Family |
| Neigbourhood | Bayview Village |
| Community Name | Bayview Village |
| ParkingSpaceTotal | 6 |
Building
| BathroomTotal | 3 |
| BedroomsAboveGround | 4 |
| BedroomsBelowGround | 1 |
| BedroomsTotal | 5 |
| Appliances | Dryer, Hood Fan, Microwave, Stove, Washer, Refrigerator |
| BasementDevelopment | Finished |
| BasementType | N/a (finished) |
| ConstructionStyleAttachment | Detached |
| ConstructionStyleSplitLevel | Backsplit |
| CoolingType | Central Air Conditioning |
| ExteriorFinish | Brick |
| FireplacePresent | Yes |
| FlooringType | Laminate |
| FoundationType | Block |
| HalfBathTotal | 1 |
| HeatingFuel | Natural Gas |
| HeatingType | Forced Air |
| SizeInterior | 1500 - 2000 Sqft |
| Type | House |
| UtilityWater | Municipal Water |
Parking
| Attached Garage | |
| Garage |
Land
| Acreage | No |
| Sewer | Sanitary Sewer |
| SizeTotalText | Under 1/2 Acre |
Rooms
| Level | Type | Length | Width | Dimensions |
|---|---|---|---|---|
| Basement | Family Room | 5.9 m | 4.9 m | 5.9 m x 4.9 m |
| Basement | Bedroom 5 | 4.6 m | 3.13 m | 4.6 m x 3.13 m |
| Lower Level | Living Room | 6 m | 4.8 m | 6 m x 4.8 m |
| Lower Level | Primary Bedroom | 4.3 m | 3.6 m | 4.3 m x 3.6 m |
| Upper Level | Bedroom 2 | 4.3 m | 2.95 m | 4.3 m x 2.95 m |
| Upper Level | Bedroom 3 | 3.1 m | 2.65 m | 3.1 m x 2.65 m |
| Upper Level | Bedroom 4 | 3.25 m | 3.2 m | 3.25 m x 3.2 m |
| Ground Level | Dining Room | 3.7 m | 3.5 m | 3.7 m x 3.5 m |
| Ground Level | Kitchen | 4.3 m | 3.2 m | 4.3 m x 3.2 m |
Interested?
Contact us for more information
Le Yang
Broker
Hc Realty Group Inc.
9206 Leslie St 2nd Flr
Richmond Hill, Ontario L4B 2N8
9206 Leslie St 2nd Flr
Richmond Hill, Ontario L4B 2N8
