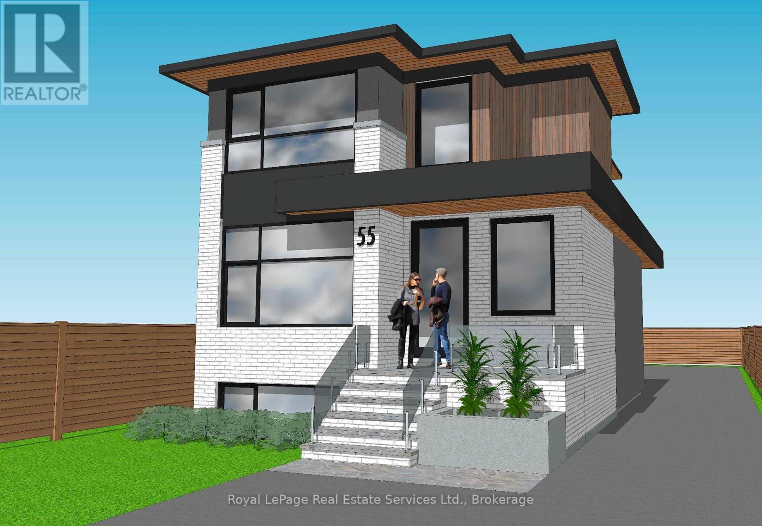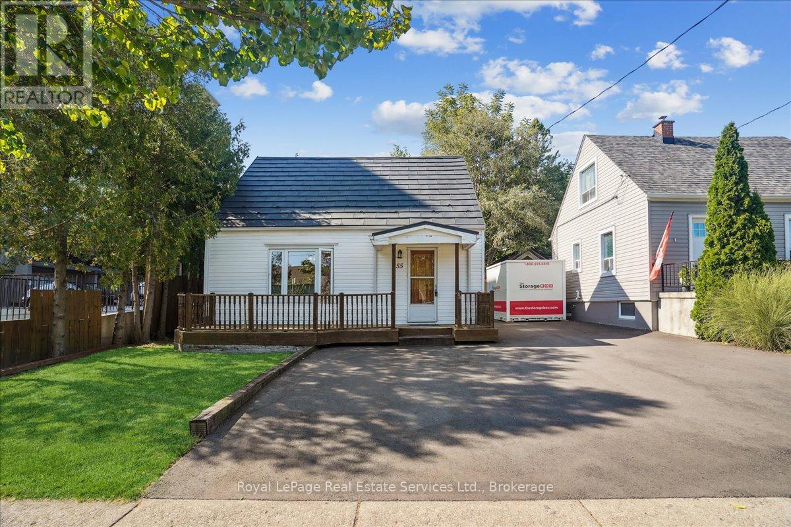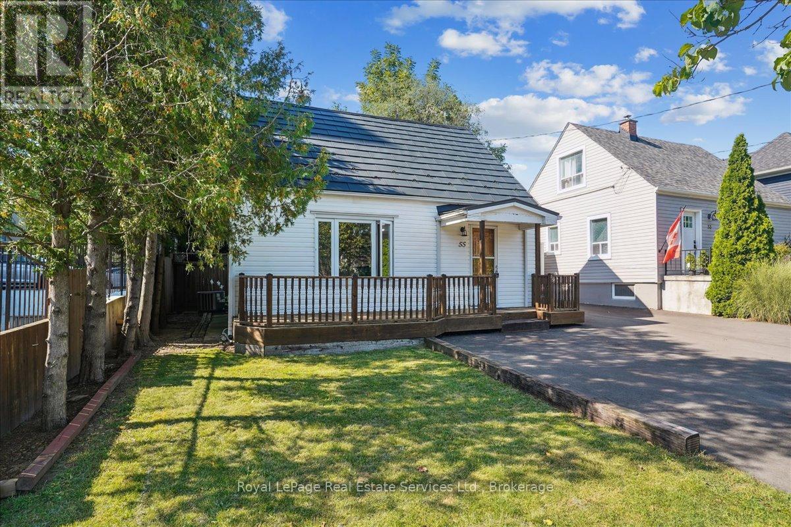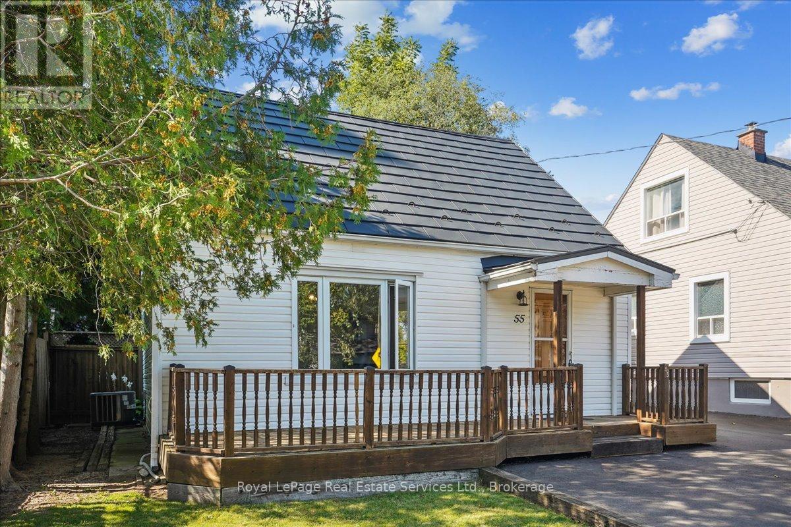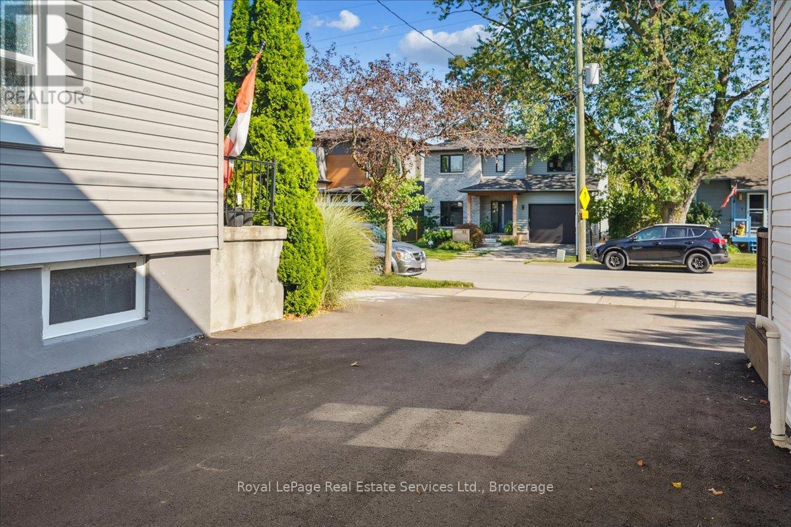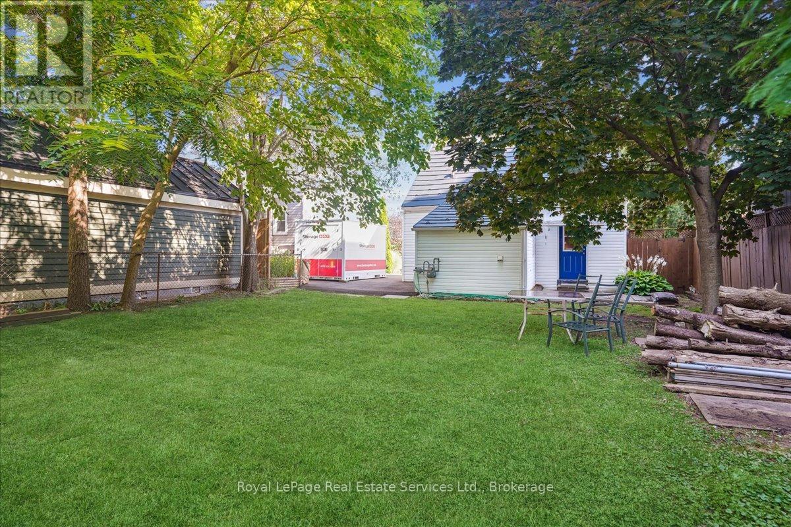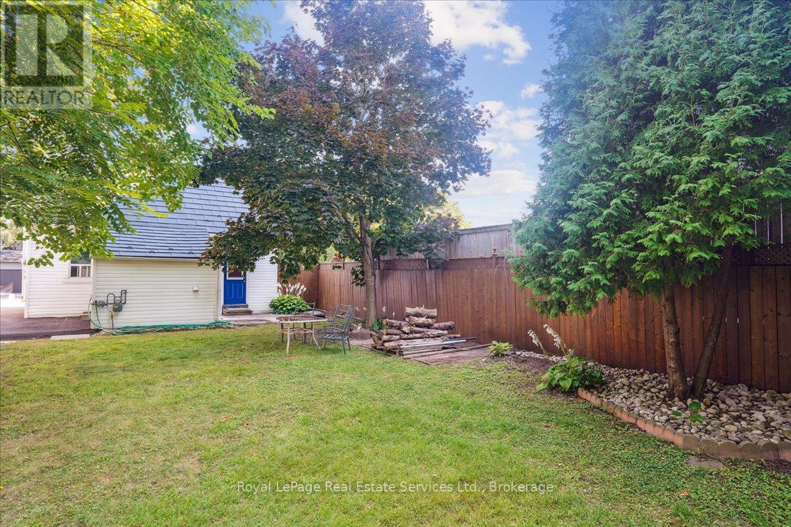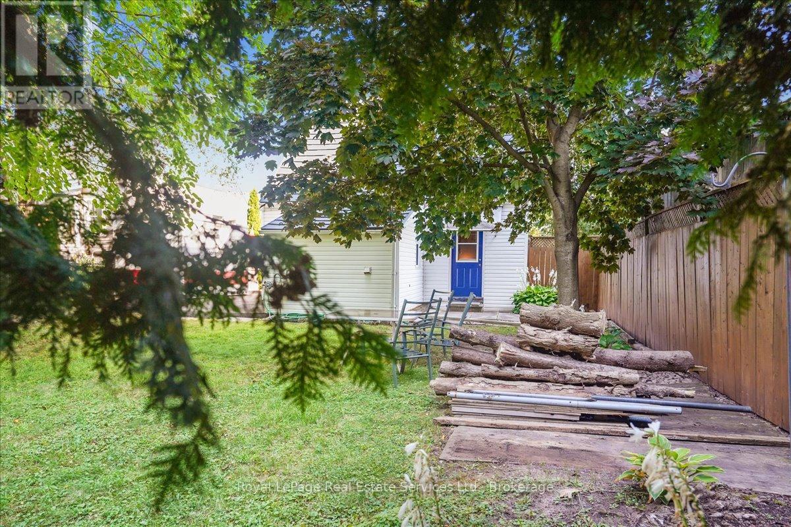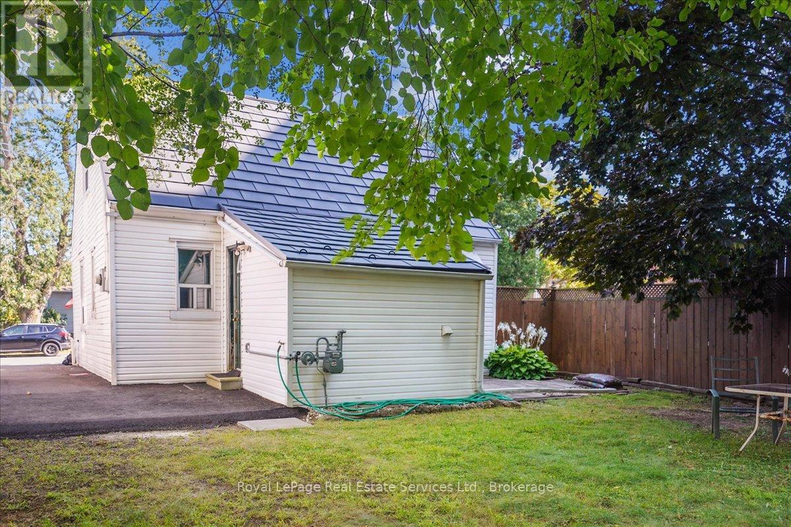55 Stewart Street Oakville, Ontario L6K 1X6
$815,000
Opportunity knocks in Kerr Village! This 40 x 116 ft lot offers exceptional potential to build a multi-unit dwelling or your dream custom home, perfectly positioned for modern urban living with excellent income-generating possibilities. Concept drawings by Keeran Designs for a three unit dwelling. This property is just steps away from Kerr Village's eclectic mix of boutique shops, gourmet restaurants, cozy cafés, and artisan markets. Enjoy an unmatched walkable lifestyle, with downtown Oakville, the lakefront, parks, and the GO Station all within easy reach. (id:61852)
Property Details
| MLS® Number | W12533756 |
| Property Type | Single Family |
| Community Name | 1002 - CO Central |
| ParkingSpaceTotal | 4 |
Building
| BathroomTotal | 1 |
| BedroomsAboveGround | 3 |
| BedroomsTotal | 3 |
| Appliances | Window Coverings |
| BasementType | None |
| ConstructionStyleAttachment | Detached |
| CoolingType | Central Air Conditioning |
| ExteriorFinish | Vinyl Siding |
| FireplacePresent | Yes |
| FoundationType | Poured Concrete |
| HeatingFuel | Natural Gas |
| HeatingType | Forced Air |
| StoriesTotal | 2 |
| SizeInterior | 700 - 1100 Sqft |
| Type | House |
| UtilityWater | Municipal Water |
Parking
| No Garage |
Land
| Acreage | No |
| Sewer | Sanitary Sewer |
| SizeIrregular | 40 X 116 Acre |
| SizeTotalText | 40 X 116 Acre |
Rooms
| Level | Type | Length | Width | Dimensions |
|---|---|---|---|---|
| Second Level | Kitchen | 3.81 m | 2.29 m | 3.81 m x 2.29 m |
| Second Level | Primary Bedroom | 4.09 m | 3.25 m | 4.09 m x 3.25 m |
| Second Level | Bedroom | 4.09 m | 3.09 m | 4.09 m x 3.09 m |
| Second Level | Bedroom | 3.42 m | 2.34 m | 3.42 m x 2.34 m |
| Main Level | Family Room | 4.21 m | 3.42 m | 4.21 m x 3.42 m |
| Main Level | Laundry Room | 2.89 m | 2.84 m | 2.89 m x 2.84 m |
| Main Level | Bathroom | Measurements not available |
https://www.realtor.ca/real-estate/29091963/55-stewart-street-oakville-co-central-1002-co-central
Interested?
Contact us for more information
Cynthia Avis
Broker
326 Lakeshore Rd E
Oakville, Ontario L6J 1J6
Sarah Culmone
Salesperson
326 Lakeshore Rd E
Oakville, Ontario L6J 1J6
George Niblock
Salesperson
326 Lakeshore Rd E
Oakville, Ontario L6J 1J6
