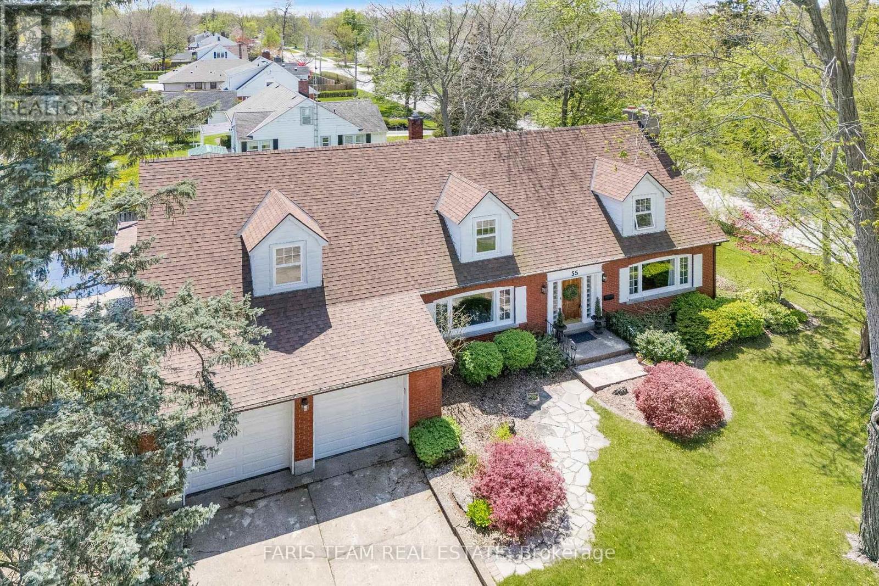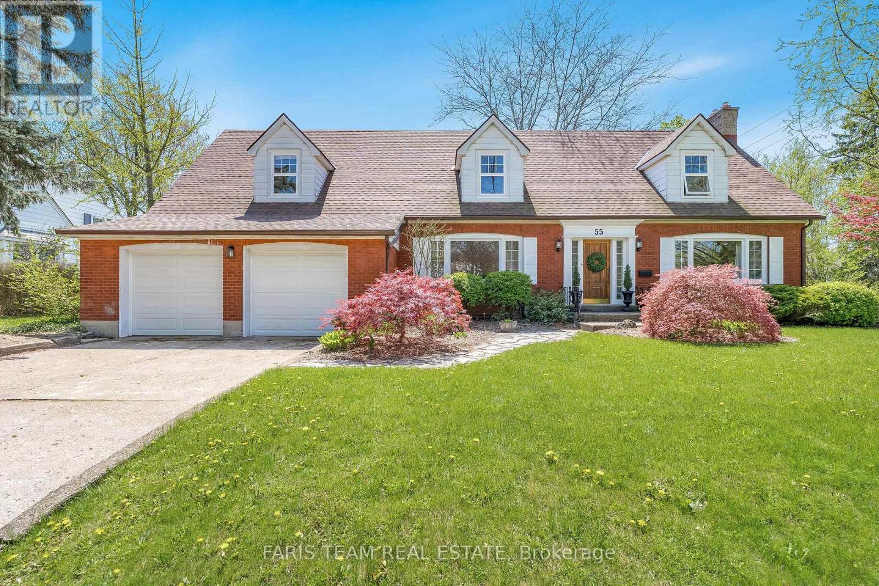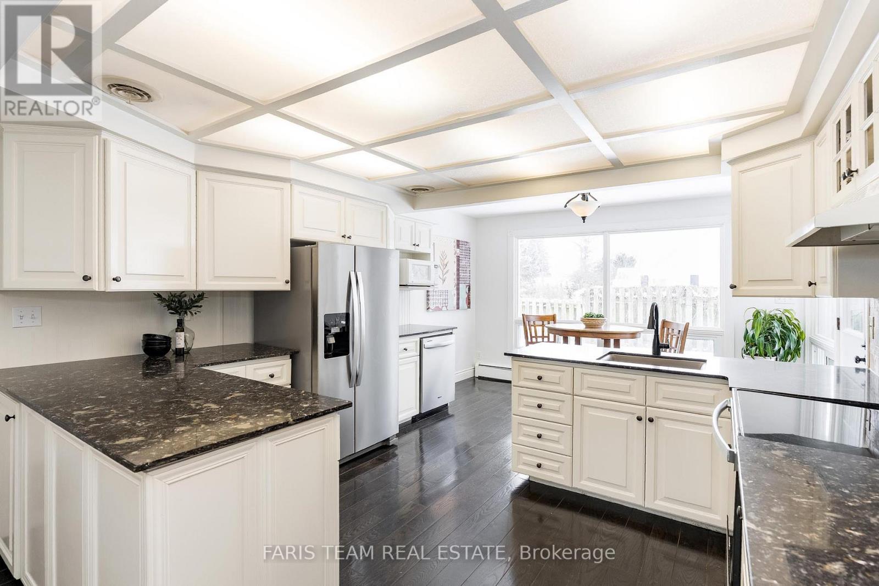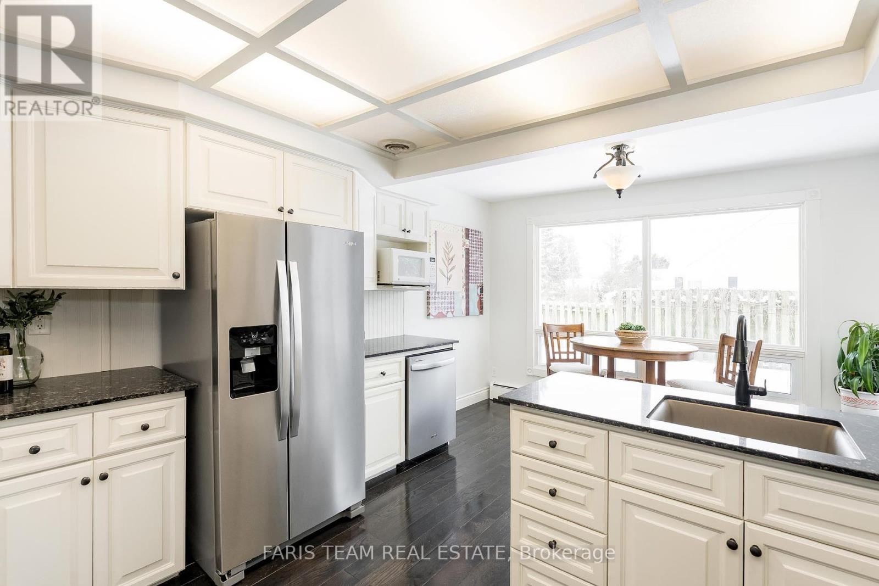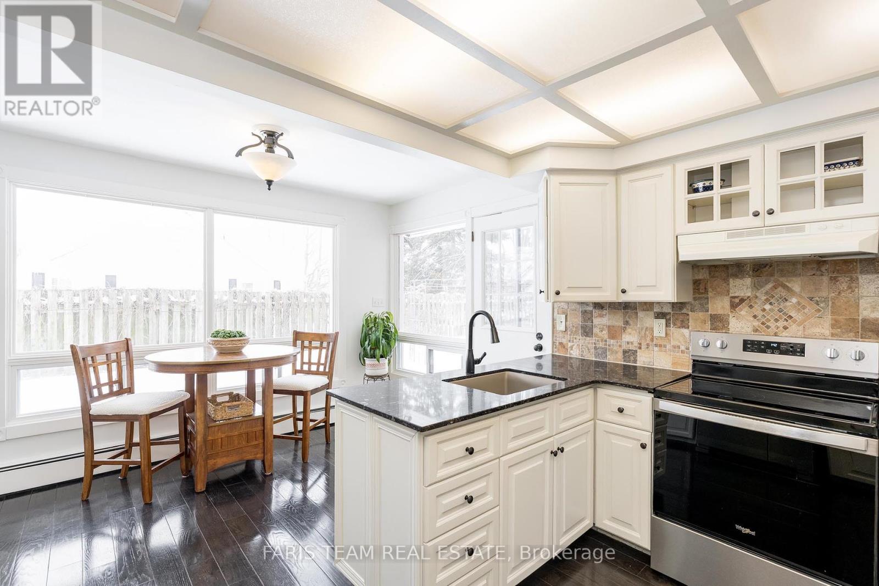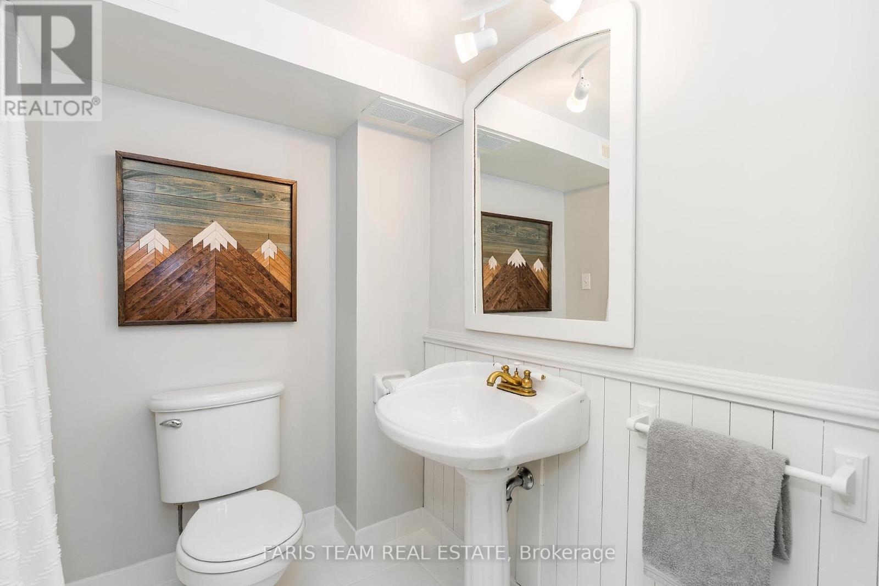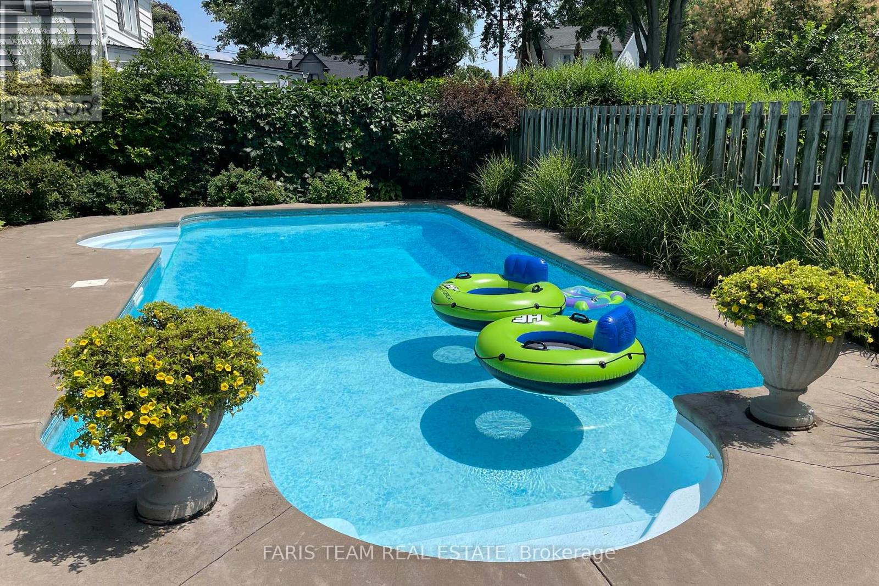55 Parkway Welland, Ontario L3C 4C2
$950,000
Top 5 Reasons You Will Love This Home: 1) Situated in the prestigious Chippawa Park neighbourhood, this 4,436 sq.ft. family home features five spacious upstairs bedrooms, each with a walk-in closet, plus a primary suite with an ensuite, and a basement bedroom, excellent for guests 2) Freshly painted in elegant Benjamin Moore designer colours, creating a stylish and inviting atmosphere and included brand new stainless-steel appliances in the kitchen 3) Private, tree-lined backyard delivering an entertainers dream, complete with an inground saltwater pool, a charming gazebo, and a covered porch 4) Oversized 22' x 22' heated double garage easily fitting large vehicles and including a storage loft, inside entry, and a separate basement entrance to a partially finished basement, creating the potential for an in-law suite 5) Walking distance to public and catholic schools and just steps from Chippawa Park, where you can enjoy skating, tobogganing, a summer splash pad, a playground, a baseball diamond, and beach volleyball. 3,266 sq.ft. with a partially finished basement. Age 77. Visit our website for more detailed information. (id:61852)
Property Details
| MLS® Number | X11995005 |
| Property Type | Single Family |
| Community Name | 769 - Prince Charles |
| AmenitiesNearBy | Hospital, Park, Schools |
| Features | Irregular Lot Size |
| ParkingSpaceTotal | 4 |
| PoolFeatures | Salt Water Pool |
| PoolType | Inground Pool |
| Structure | Shed |
Building
| BathroomTotal | 4 |
| BedroomsAboveGround | 5 |
| BedroomsBelowGround | 1 |
| BedroomsTotal | 6 |
| Age | 51 To 99 Years |
| Amenities | Fireplace(s) |
| Appliances | Blinds, Dishwasher, Dryer, Stove, Water Heater, Washer, Window Coverings, Refrigerator |
| BasementDevelopment | Partially Finished |
| BasementFeatures | Separate Entrance |
| BasementType | N/a (partially Finished) |
| ConstructionStyleAttachment | Detached |
| CoolingType | Central Air Conditioning |
| ExteriorFinish | Brick, Vinyl Siding |
| FireplacePresent | Yes |
| FireplaceTotal | 3 |
| FlooringType | Ceramic, Hardwood |
| FoundationType | Poured Concrete |
| HeatingType | Radiant Heat |
| StoriesTotal | 2 |
| SizeInterior | 3000 - 3500 Sqft |
| Type | House |
| UtilityWater | Municipal Water |
Parking
| Attached Garage | |
| Garage |
Land
| Acreage | No |
| LandAmenities | Hospital, Park, Schools |
| Sewer | Sanitary Sewer |
| SizeDepth | 105 Ft |
| SizeFrontage | 123 Ft |
| SizeIrregular | 123 X 105 Ft |
| SizeTotalText | 123 X 105 Ft|under 1/2 Acre |
| ZoningDescription | Rl1 |
Rooms
| Level | Type | Length | Width | Dimensions |
|---|---|---|---|---|
| Second Level | Primary Bedroom | 7.97 m | 4.83 m | 7.97 m x 4.83 m |
| Second Level | Bedroom | 5.21 m | 3.77 m | 5.21 m x 3.77 m |
| Second Level | Bedroom | 5.07 m | 4.43 m | 5.07 m x 4.43 m |
| Second Level | Bedroom | 4.45 m | 3.98 m | 4.45 m x 3.98 m |
| Second Level | Bedroom | 4.43 m | 3.87 m | 4.43 m x 3.87 m |
| Basement | Games Room | 7.71 m | 4.36 m | 7.71 m x 4.36 m |
| Basement | Bedroom | 4.93 m | 3.99 m | 4.93 m x 3.99 m |
| Basement | Laundry Room | 6.55 m | 3.42 m | 6.55 m x 3.42 m |
| Main Level | Kitchen | 6.32 m | 3.81 m | 6.32 m x 3.81 m |
| Main Level | Dining Room | 4.72 m | 4.17 m | 4.72 m x 4.17 m |
| Main Level | Living Room | 8.03 m | 4.7 m | 8.03 m x 4.7 m |
| Main Level | Office | 3.3 m | 2.59 m | 3.3 m x 2.59 m |
| Main Level | Mud Room | 2.62 m | 2.46 m | 2.62 m x 2.46 m |
https://www.realtor.ca/real-estate/27968316/55-parkway-welland-prince-charles-769-prince-charles
Interested?
Contact us for more information
Mark Faris
Broker
443 Bayview Drive
Barrie, Ontario L4N 8Y2
Geoff Staples
Salesperson
443 Bayview Drive
Barrie, Ontario L4N 8Y2
