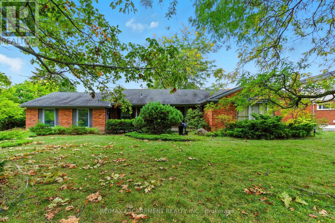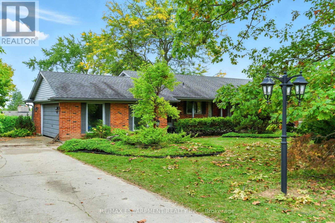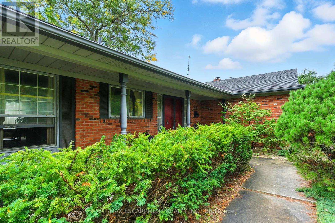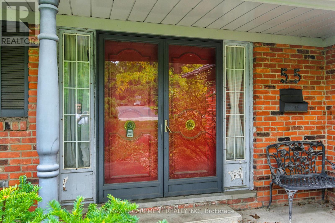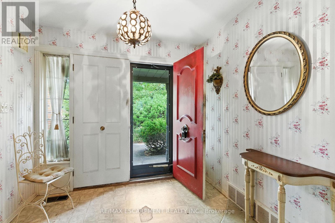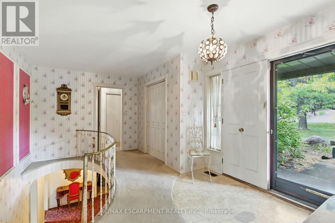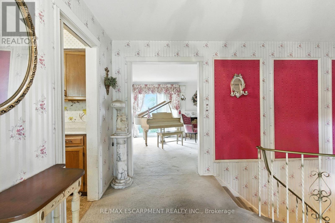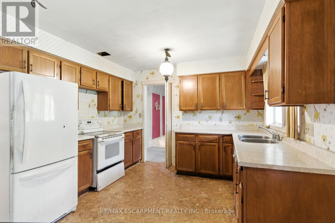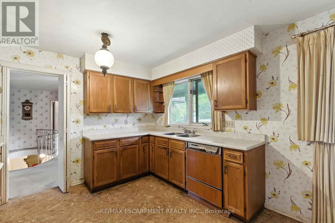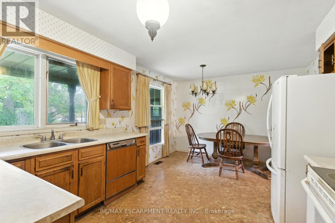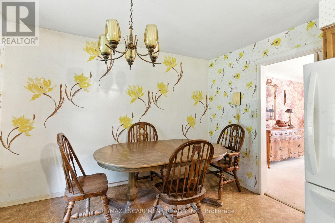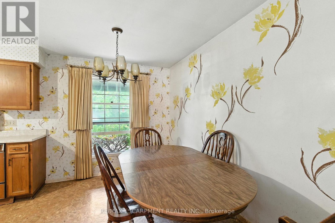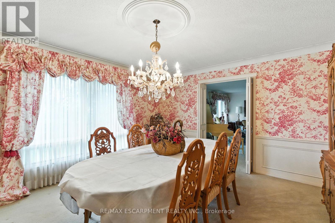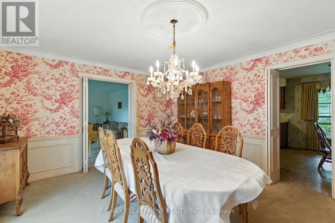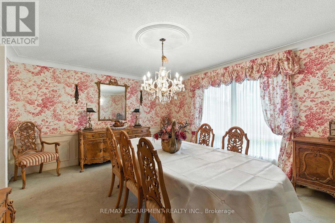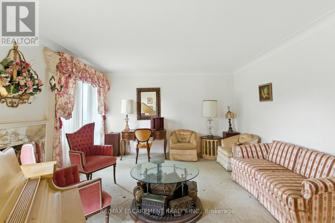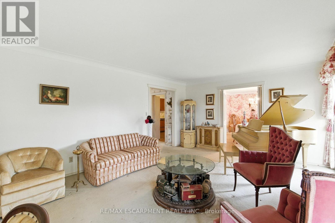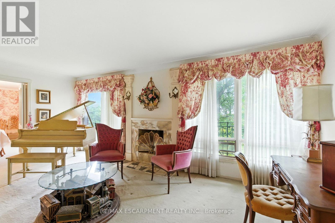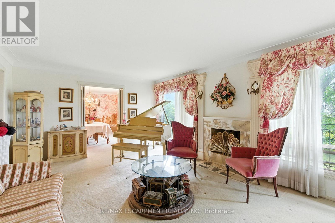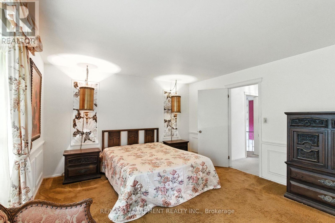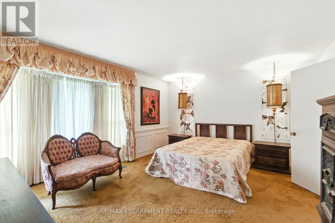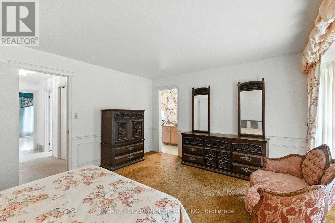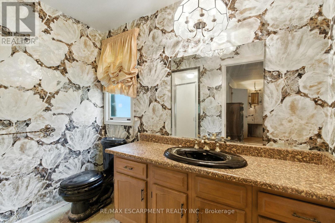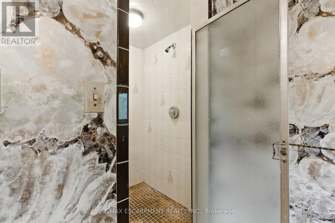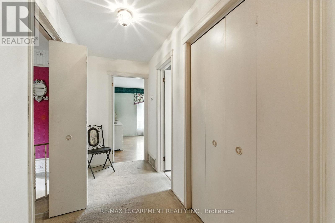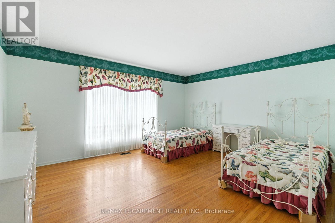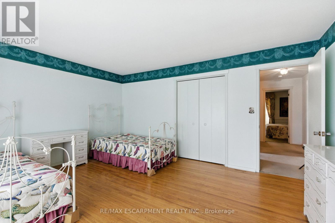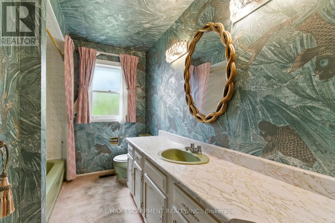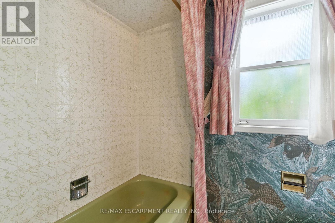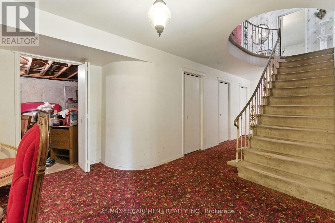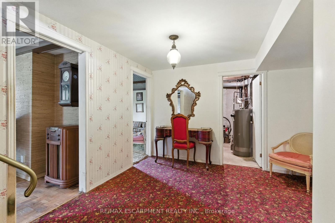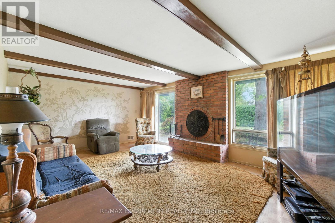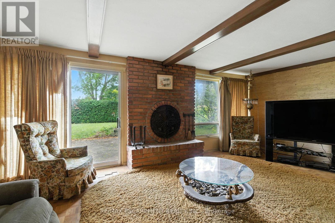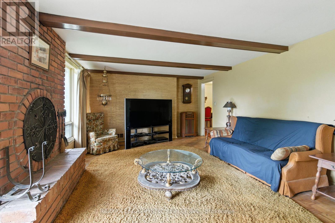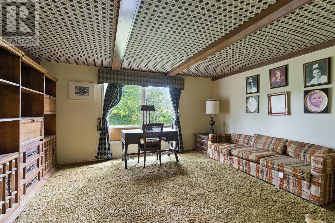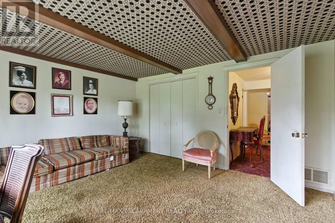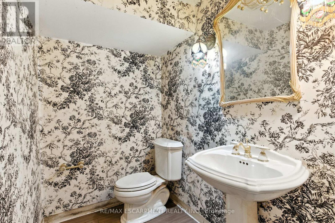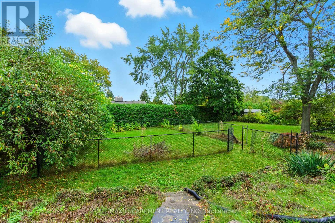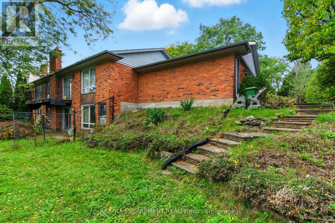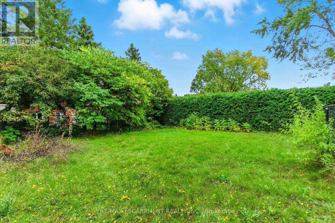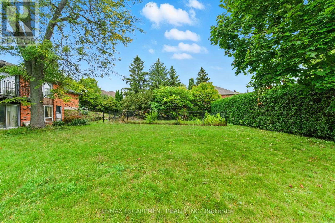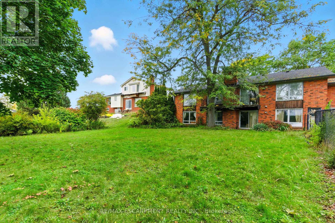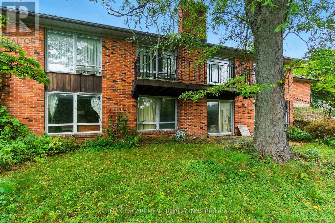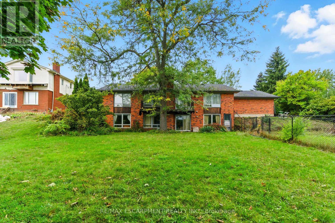55 Overdale Avenue Hamilton, Ontario L9H 7G8
$1,199,900
Perched on one of Waterdown's most coveted streets, 55 Overdale Avenue captures everything that makes this pocket so special: a wide lot, mature trees and sweeping views of the escarpment that change with the seasons. Originally one of the model homes in the neighbourhood, this all-brick residence stands with quiet confidence on a 112 x 148 lot, surrounded by greenery and privacy. Inside, generous principal rooms unfold across a thoughtful layout, spaces that invite gathering, conversation, and the kind of ease that comes with a well-designed home. The lower level offers a walkout basement and a separate garage entrance, opening up a world of potential for extended family or an in-law suite. With its timeless exterior, double garage and a setting that feels more country estate than subdivision, 55 Overdale Avenue is a property that doesn't come along often. A rare opportunity to restore and reimagine a piece of Waterdown's history where timeless charm meets its next chapter. An extraordinary yet compelling find for end-users, investors, project-minded designers or dream-builders alike. RSA. (id:61852)
Property Details
| MLS® Number | X12454746 |
| Property Type | Single Family |
| Neigbourhood | Rockcliffe Survey |
| Community Name | Waterdown |
| EquipmentType | Water Heater |
| ParkingSpaceTotal | 7 |
| RentalEquipmentType | Water Heater |
Building
| BathroomTotal | 3 |
| BedroomsAboveGround | 2 |
| BedroomsBelowGround | 1 |
| BedroomsTotal | 3 |
| Age | 51 To 99 Years |
| Amenities | Fireplace(s) |
| Appliances | Dryer, Stove, Washer, Refrigerator |
| ArchitecturalStyle | Bungalow |
| BasementDevelopment | Partially Finished |
| BasementFeatures | Walk Out |
| BasementType | N/a (partially Finished) |
| ConstructionStyleAttachment | Detached |
| ExteriorFinish | Brick |
| FireplacePresent | Yes |
| FoundationType | Block |
| HalfBathTotal | 1 |
| HeatingType | Forced Air |
| StoriesTotal | 1 |
| SizeInterior | 1500 - 2000 Sqft |
| Type | House |
| UtilityWater | Municipal Water |
Parking
| Attached Garage | |
| Garage |
Land
| Acreage | No |
| Sewer | Sanitary Sewer |
| SizeDepth | 150 Ft |
| SizeFrontage | 112 Ft |
| SizeIrregular | 112 X 150 Ft |
| SizeTotalText | 112 X 150 Ft |
Rooms
| Level | Type | Length | Width | Dimensions |
|---|---|---|---|---|
| Basement | Bathroom | 1.22 m | 2.57 m | 1.22 m x 2.57 m |
| Basement | Laundry Room | 3.35 m | 3.4 m | 3.35 m x 3.4 m |
| Basement | Living Room | 4.01 m | 4.78 m | 4.01 m x 4.78 m |
| Basement | Office | 4.04 m | 4.27 m | 4.04 m x 4.27 m |
| Basement | Bedroom | 3.94 m | 3.56 m | 3.94 m x 3.56 m |
| Main Level | Kitchen | 5.13 m | 3.45 m | 5.13 m x 3.45 m |
| Main Level | Dining Room | 4.04 m | 4.75 m | 4.04 m x 4.75 m |
| Main Level | Living Room | 5.94 m | 4.04 m | 5.94 m x 4.04 m |
| Main Level | Primary Bedroom | 3.94 m | 4.83 m | 3.94 m x 4.83 m |
| Main Level | Bathroom | 1.47 m | 2.54 m | 1.47 m x 2.54 m |
| Main Level | Bathroom | 1.47 m | 3.63 m | 1.47 m x 3.63 m |
| Main Level | Bedroom | 4.01 m | 4.78 m | 4.01 m x 4.78 m |
https://www.realtor.ca/real-estate/28972981/55-overdale-avenue-hamilton-waterdown-waterdown
Interested?
Contact us for more information
Drew Woolcott
Broker
