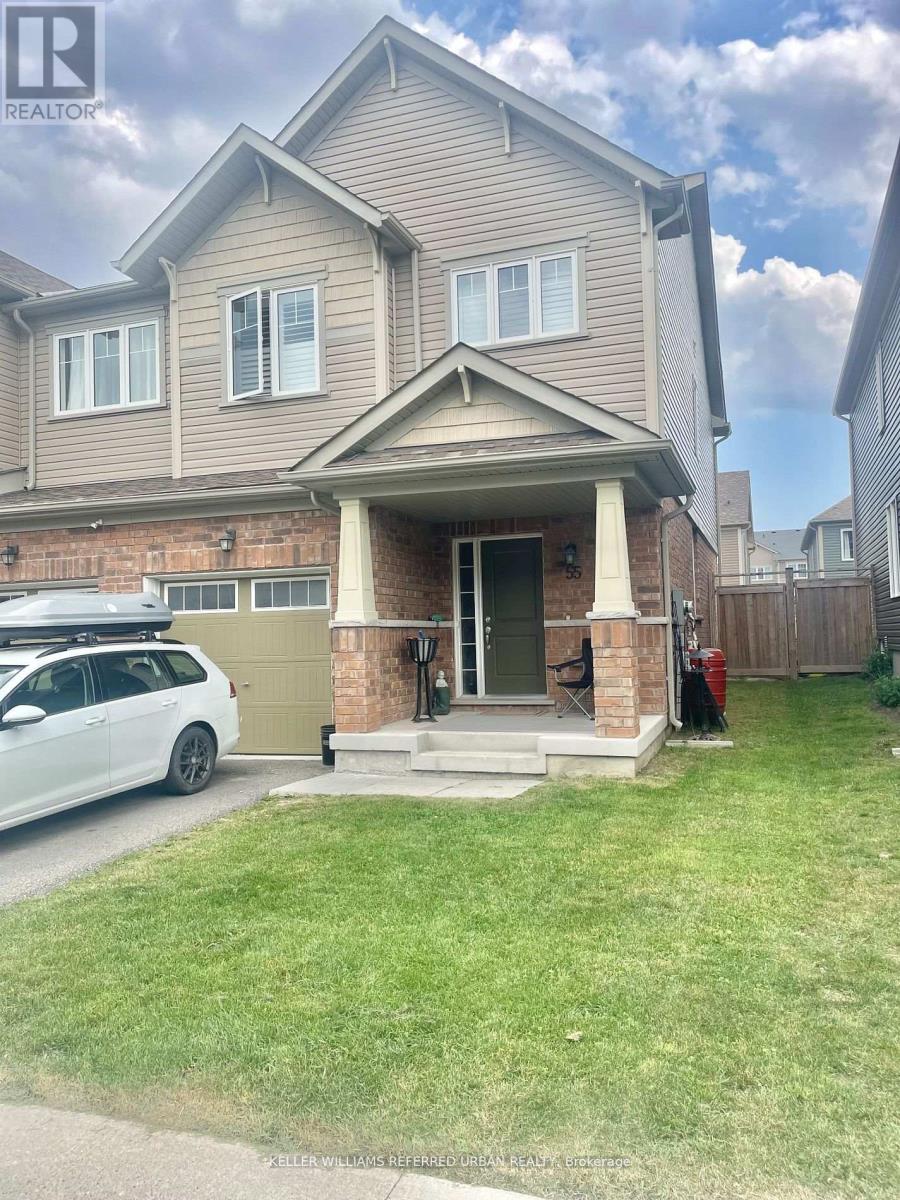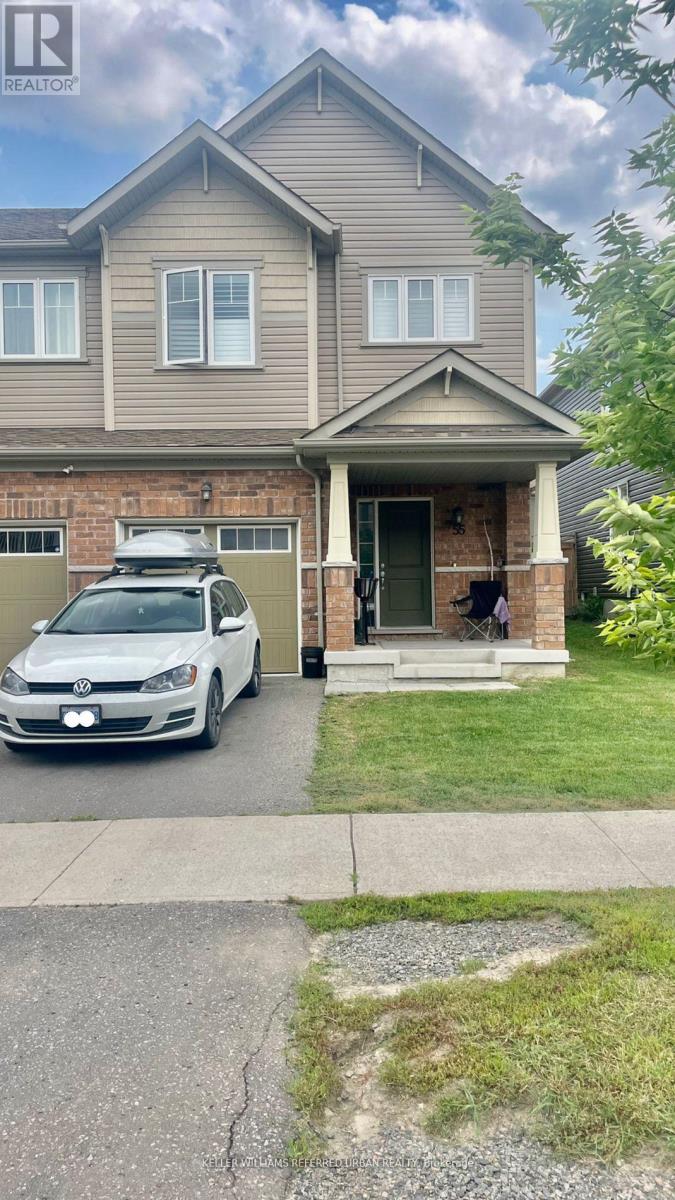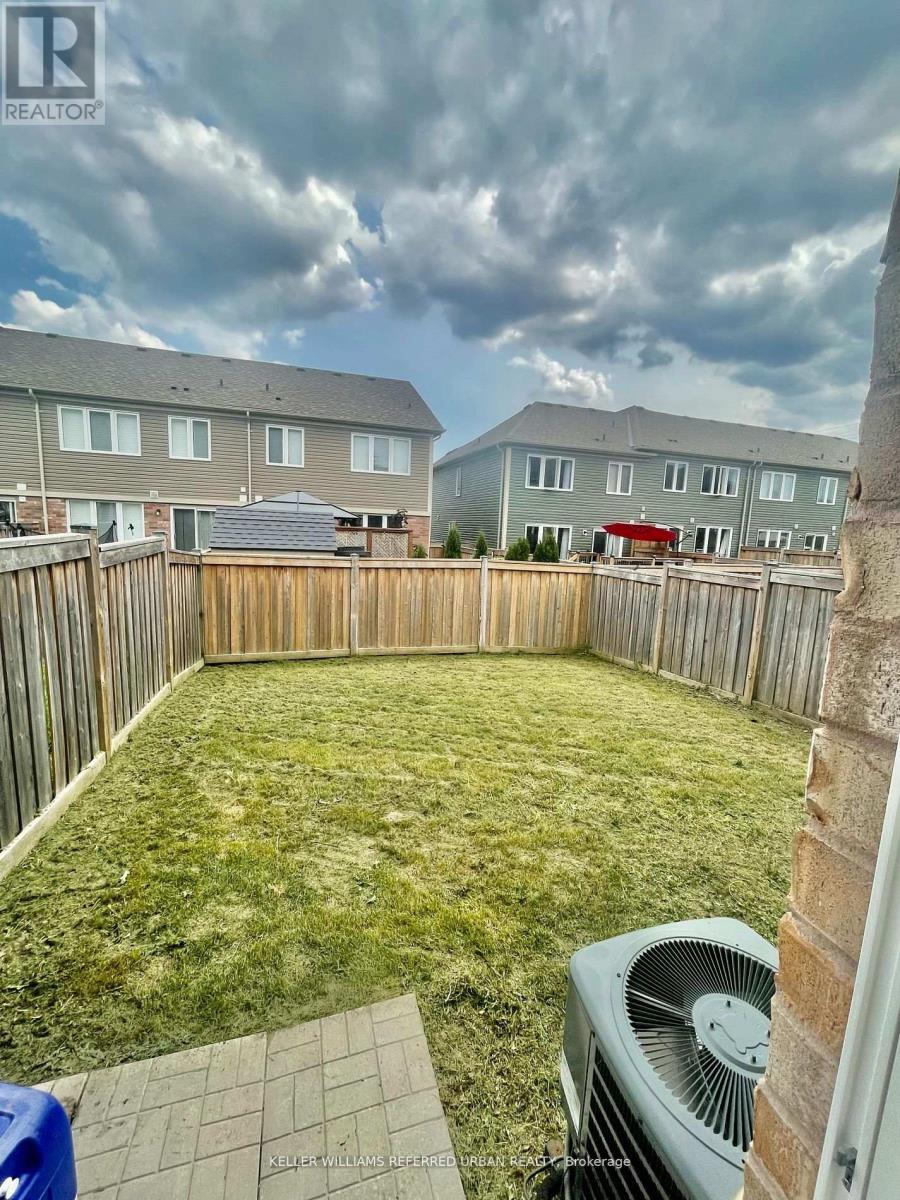55 Nearco Crescent Oshawa, Ontario L1L 0J4
3 Bedroom
3 Bathroom
1100 - 1500 sqft
Central Air Conditioning
Forced Air
$2,950 Monthly
Gorgeous 3 Br End Unit + Finished Basement Freehold Townhouse In Highly Sought After Wind Field Community. Open Concept Family Room and Dining Area. Spacious & Modern Kitchen With S/S Appliances, W/O To Fenced Yard. Primary Bedroom Includes Walk-In Closet, 4 Piece Ensuite With Soaker Tub/Sep Shower. Separate Garage Entrance & No Sidewalk. (id:61852)
Property Details
| MLS® Number | E12429394 |
| Property Type | Single Family |
| Neigbourhood | Windfields |
| Community Name | Windfields |
| EquipmentType | Water Heater |
| ParkingSpaceTotal | 2 |
| RentalEquipmentType | Water Heater |
Building
| BathroomTotal | 3 |
| BedroomsAboveGround | 3 |
| BedroomsTotal | 3 |
| BasementDevelopment | Finished |
| BasementType | N/a (finished) |
| ConstructionStyleAttachment | Attached |
| CoolingType | Central Air Conditioning |
| ExteriorFinish | Aluminum Siding, Brick Facing |
| FlooringType | Laminate, Ceramic, Carpeted |
| FoundationType | Brick |
| HalfBathTotal | 1 |
| HeatingFuel | Natural Gas |
| HeatingType | Forced Air |
| StoriesTotal | 2 |
| SizeInterior | 1100 - 1500 Sqft |
| Type | Row / Townhouse |
| UtilityWater | Municipal Water |
Parking
| Garage |
Land
| Acreage | No |
| Sewer | Sanitary Sewer |
| SizeDepth | 95 Ft ,2 In |
| SizeFrontage | 25 Ft ,7 In |
| SizeIrregular | 25.6 X 95.2 Ft |
| SizeTotalText | 25.6 X 95.2 Ft |
Rooms
| Level | Type | Length | Width | Dimensions |
|---|---|---|---|---|
| Second Level | Primary Bedroom | 4.4 m | 3.67 m | 4.4 m x 3.67 m |
| Second Level | Bedroom 2 | 3.52 m | 2.88 m | 3.52 m x 2.88 m |
| Second Level | Bedroom 3 | 4.37 m | 2.84 m | 4.37 m x 2.84 m |
| Main Level | Living Room | 7.3 m | 2.63 m | 7.3 m x 2.63 m |
| Main Level | Dining Room | 7.3 m | 3.24 m | 7.3 m x 3.24 m |
| Main Level | Kitchen | 3.07 m | 2.49 m | 3.07 m x 2.49 m |
https://www.realtor.ca/real-estate/28918656/55-nearco-crescent-oshawa-windfields-windfields
Interested?
Contact us for more information
Thalia Ismini Kiriopoulos
Broker
Keller Williams Referred Urban Realty
156 Duncan Mill Rd Unit 1
Toronto, Ontario M3B 3N2
156 Duncan Mill Rd Unit 1
Toronto, Ontario M3B 3N2




