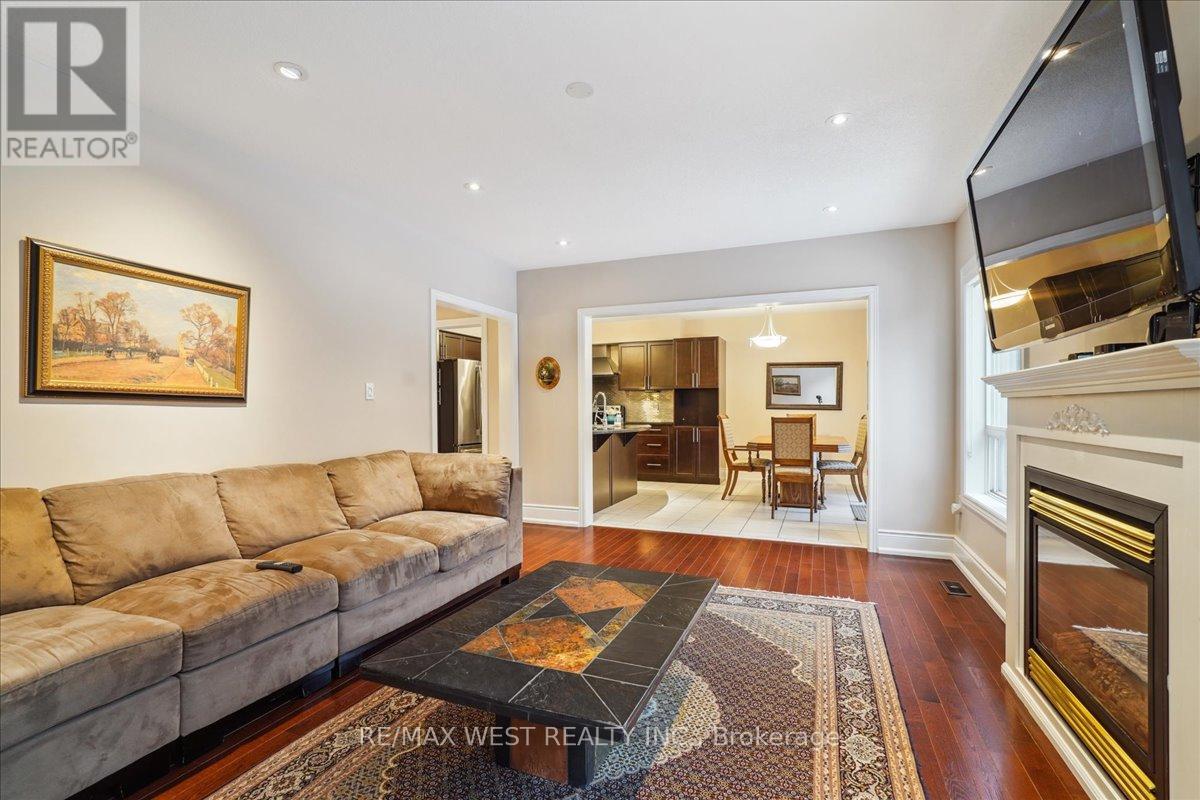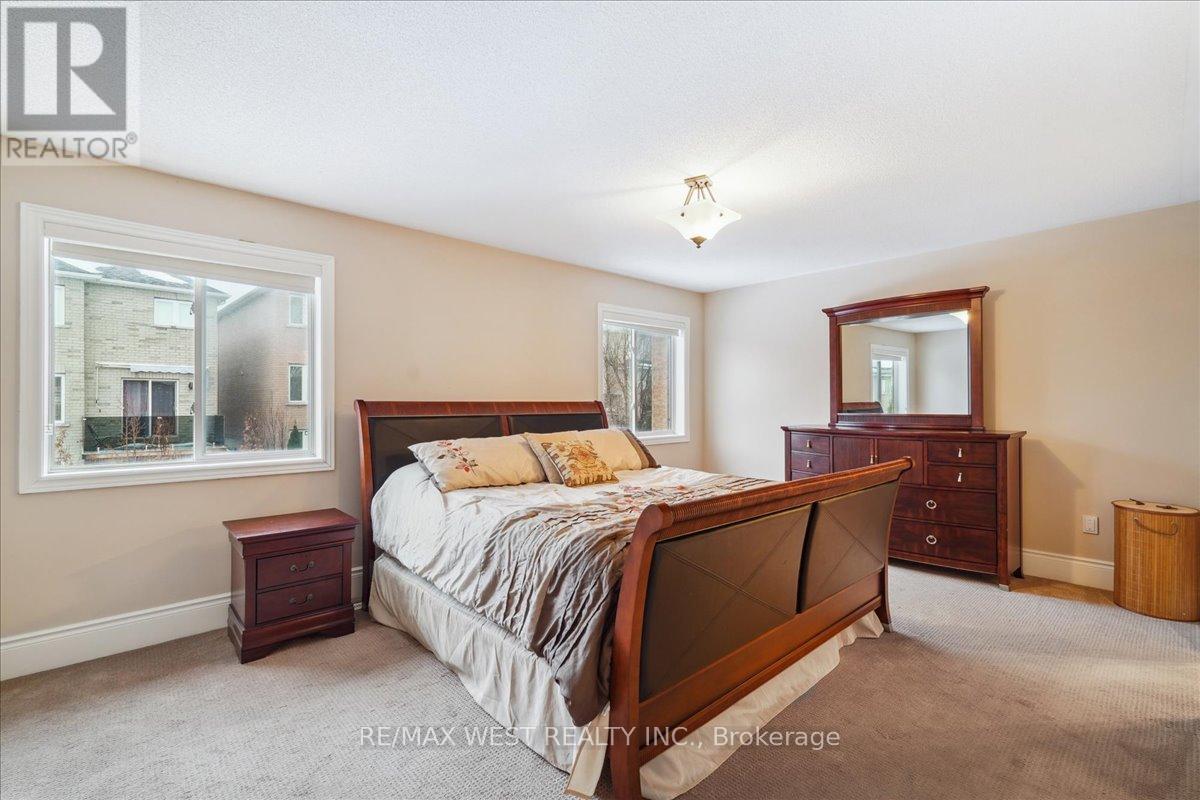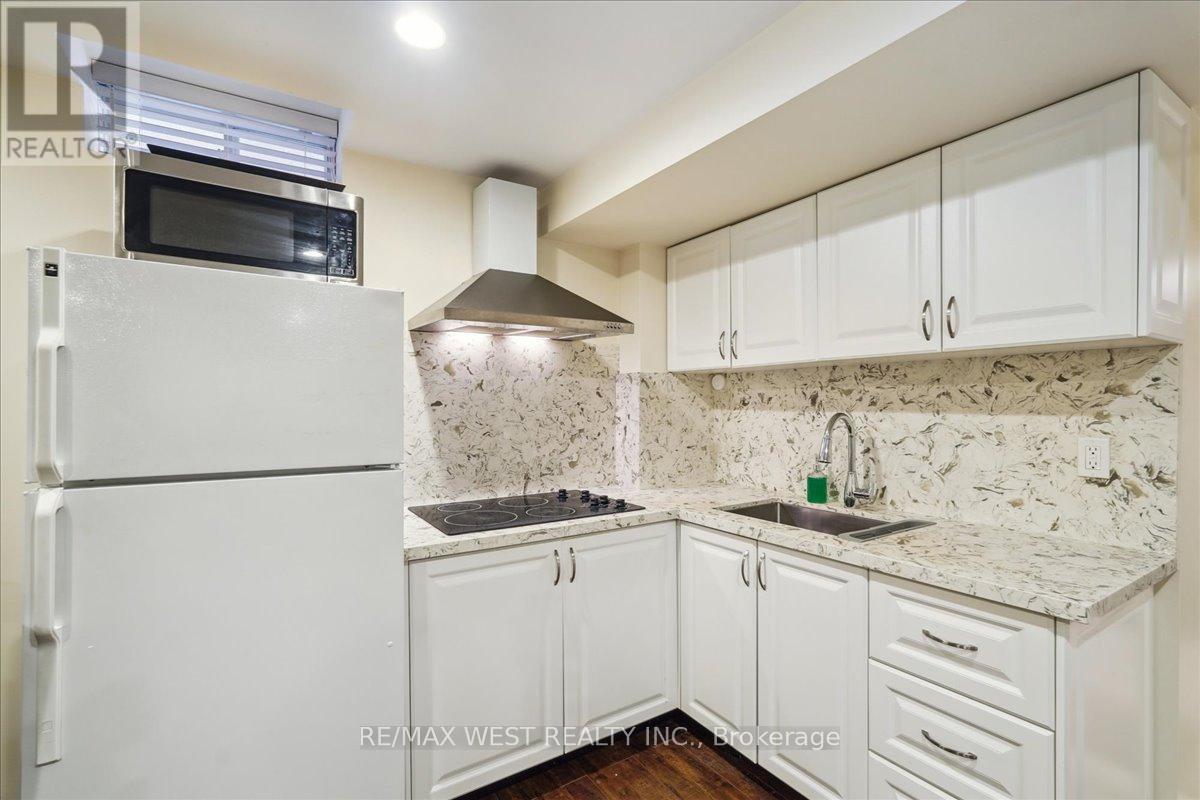55 Mynden Way Newmarket, Ontario L3X 3A8
$1,299,900
Ultra Spacious And Tastefully Updated Executive Home Located In Desirable Woodland Hill!! Look No Further, This One Has It All! Spacious, Open Concept Living Space Featuring 9' Ceilings On The Main Floor, Separate Living And Dining Rooms, Large Modern Kitchen With Granite Counters, Island And Stainless Steel Appliances, Breakfast Area With W/O To Beautiful Interlock Patio, Family Room With Fireplace, Large Primary Bedroom With Walk-In Closet And 5 Piece Ensuite, Spacious Secondary Bedrooms, Finished Basement With Living Room, Kitchen & Large Bedroom. Basement Has Separate Entrance From Garage. Professionally Landscaped Private Backyard Retreat Featuring Hot Tub. Large Double Driveway Much More! A True Entertainer's Delight That Is Move-In Ready -- Don't Miss Out!!! (id:61852)
Property Details
| MLS® Number | N12012129 |
| Property Type | Single Family |
| Neigbourhood | Woodland Hill |
| Community Name | Woodland Hill |
| AmenitiesNearBy | Park, Schools |
| EquipmentType | Water Heater - Gas |
| Features | Flat Site |
| ParkingSpaceTotal | 8 |
| RentalEquipmentType | Water Heater - Gas |
| Structure | Porch |
Building
| BathroomTotal | 4 |
| BedroomsAboveGround | 4 |
| BedroomsBelowGround | 1 |
| BedroomsTotal | 5 |
| Amenities | Fireplace(s) |
| Appliances | Water Meter, Dishwasher, Dryer, Hood Fan, Stove, Washer, Window Coverings, Refrigerator |
| BasementFeatures | Apartment In Basement, Separate Entrance |
| BasementType | N/a |
| ConstructionStyleAttachment | Detached |
| CoolingType | Central Air Conditioning |
| ExteriorFinish | Brick |
| FireplacePresent | Yes |
| FireplaceTotal | 1 |
| FlooringType | Hardwood, Laminate, Carpeted, Ceramic |
| FoundationType | Poured Concrete |
| HalfBathTotal | 1 |
| HeatingFuel | Natural Gas |
| HeatingType | Forced Air |
| StoriesTotal | 2 |
| SizeInterior | 2500 - 3000 Sqft |
| Type | House |
| UtilityWater | Municipal Water |
Parking
| Garage |
Land
| Acreage | No |
| LandAmenities | Park, Schools |
| Sewer | Sanitary Sewer |
| SizeDepth | 113 Ft ,10 In |
| SizeFrontage | 40 Ft |
| SizeIrregular | 40 X 113.9 Ft |
| SizeTotalText | 40 X 113.9 Ft |
| ZoningDescription | R1 |
Rooms
| Level | Type | Length | Width | Dimensions |
|---|---|---|---|---|
| Second Level | Primary Bedroom | 5.36 m | 3.81 m | 5.36 m x 3.81 m |
| Second Level | Bedroom 2 | 4.09 m | 3.63 m | 4.09 m x 3.63 m |
| Second Level | Bedroom 3 | 3.73 m | 3.68 m | 3.73 m x 3.68 m |
| Second Level | Bedroom 4 | 3.86 m | 3.35 m | 3.86 m x 3.35 m |
| Basement | Living Room | 5.44 m | 3.71 m | 5.44 m x 3.71 m |
| Basement | Bedroom | 3.63 m | 3.43 m | 3.63 m x 3.43 m |
| Basement | Kitchen | 5.44 m | 3.71 m | 5.44 m x 3.71 m |
| Ground Level | Living Room | 4.57 m | 3.76 m | 4.57 m x 3.76 m |
| Ground Level | Dining Room | 3.99 m | 3.63 m | 3.99 m x 3.63 m |
| Ground Level | Kitchen | 3.76 m | 3.71 m | 3.76 m x 3.71 m |
| Ground Level | Eating Area | 3.76 m | 2.59 m | 3.76 m x 2.59 m |
| Ground Level | Family Room | 5.36 m | 3.81 m | 5.36 m x 3.81 m |
https://www.realtor.ca/real-estate/28007334/55-mynden-way-newmarket-woodland-hill-woodland-hill
Interested?
Contact us for more information
Frank Leo
Broker

























