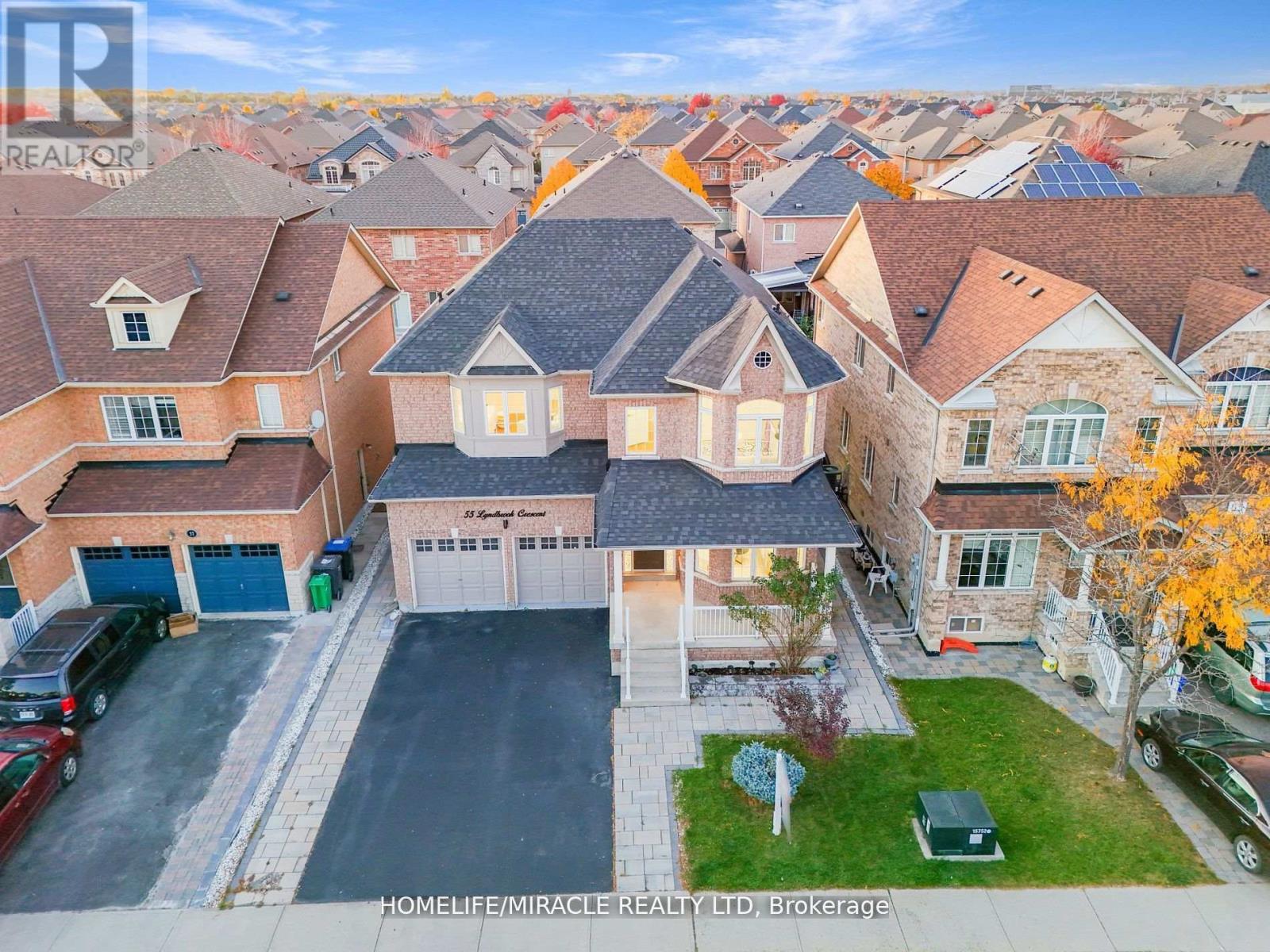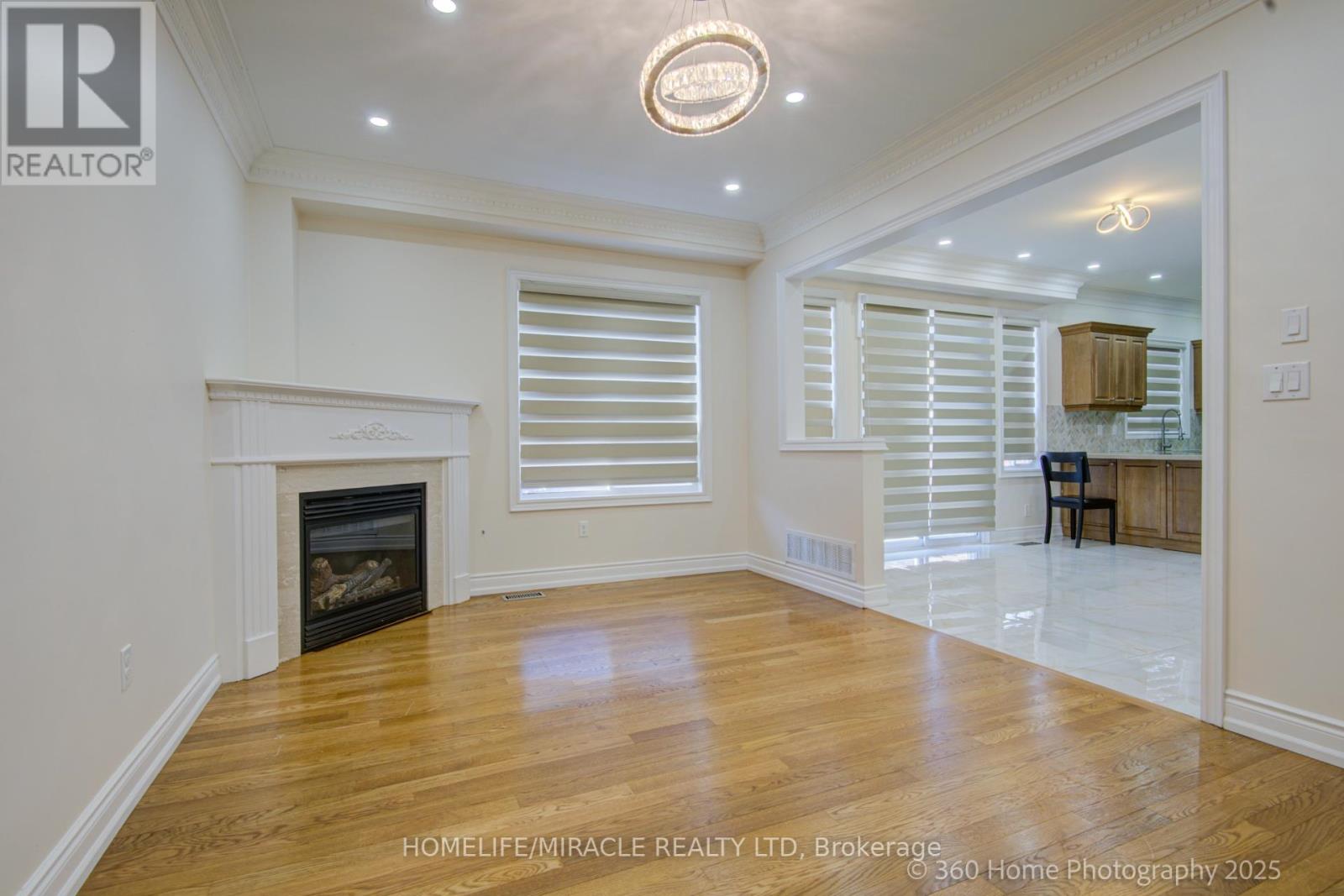55 Lyndbrook Crescent Brampton, Ontario L6P 2N9
$1,549,000
Look no further!! Absolutely stunning detached home with 3,500 sq. ft. of living space (including basement)on a premium 45 ft lot. Lots of natural light!! Thousands spent on upgrades. 9 ft ceilings on main, separate living, dining, and family rooms. Newly painted with luxury porcelain tiles and hardwood throughout. The open-concept gourmet kitchen features granite countertops, backsplash and stainless steel appliances. 4 spacious bedrooms, each with walk-in closets, and 3 fully upgraded washrooms. The home includes main floor laundry for added convenience. The backyard has premium interlocking and a gazebo for entertaining your guests. The home also features a newer roof, washer & drier. The finished 2-bedroom basement with a separate entrance and kitchenette provides additional living space or income potential. Don't miss this incredible opportunity to own a fully upgraded, move-in-ready home in the highly preferred neighborhood of Castlemore. Steps to park, high rated schools, major highway and all the amenities!! (id:61852)
Property Details
| MLS® Number | W12119272 |
| Property Type | Single Family |
| Community Name | Bram East |
| AmenitiesNearBy | Park, Public Transit, Schools |
| Features | Gazebo |
| ParkingSpaceTotal | 6 |
Building
| BathroomTotal | 5 |
| BedroomsAboveGround | 4 |
| BedroomsBelowGround | 2 |
| BedroomsTotal | 6 |
| Appliances | Garage Door Opener Remote(s), Dryer, Water Heater, Hood Fan, Stove, Washer, Refrigerator |
| BasementDevelopment | Finished |
| BasementFeatures | Separate Entrance |
| BasementType | N/a (finished) |
| ConstructionStyleAttachment | Detached |
| CoolingType | Central Air Conditioning |
| ExteriorFinish | Brick |
| FireplacePresent | Yes |
| FireplaceTotal | 1 |
| FlooringType | Hardwood, Ceramic |
| FoundationType | Brick |
| HalfBathTotal | 1 |
| HeatingFuel | Natural Gas |
| HeatingType | Forced Air |
| StoriesTotal | 2 |
| SizeInterior | 2500 - 3000 Sqft |
| Type | House |
| UtilityWater | Municipal Water |
Parking
| Attached Garage | |
| Garage |
Land
| Acreage | No |
| LandAmenities | Park, Public Transit, Schools |
| Sewer | Sanitary Sewer |
| SizeDepth | 85 Ft ,3 In |
| SizeFrontage | 45 Ft |
| SizeIrregular | 45 X 85.3 Ft |
| SizeTotalText | 45 X 85.3 Ft|under 1/2 Acre |
Rooms
| Level | Type | Length | Width | Dimensions |
|---|---|---|---|---|
| Second Level | Primary Bedroom | 5.42 m | 4.14 m | 5.42 m x 4.14 m |
| Second Level | Bedroom 2 | 4.63 m | 3.25 m | 4.63 m x 3.25 m |
| Second Level | Bedroom 3 | 4.57 m | 3.69 m | 4.57 m x 3.69 m |
| Second Level | Bedroom 4 | 4.94 m | 3.78 m | 4.94 m x 3.78 m |
| Main Level | Living Room | 3.78 m | 3.05 m | 3.78 m x 3.05 m |
| Main Level | Family Room | 5.18 m | 3.53 m | 5.18 m x 3.53 m |
| Main Level | Dining Room | 4.08 m | 3.04 m | 4.08 m x 3.04 m |
| Main Level | Eating Area | 3.84 m | 3.66 m | 3.84 m x 3.66 m |
| Main Level | Kitchen | 3.65 m | 3.23 m | 3.65 m x 3.23 m |
https://www.realtor.ca/real-estate/28249147/55-lyndbrook-crescent-brampton-bram-east-bram-east
Interested?
Contact us for more information
Kumaran Dayalan
Salesperson
20-470 Chrysler Drive
Brampton, Ontario L6S 0C1





























