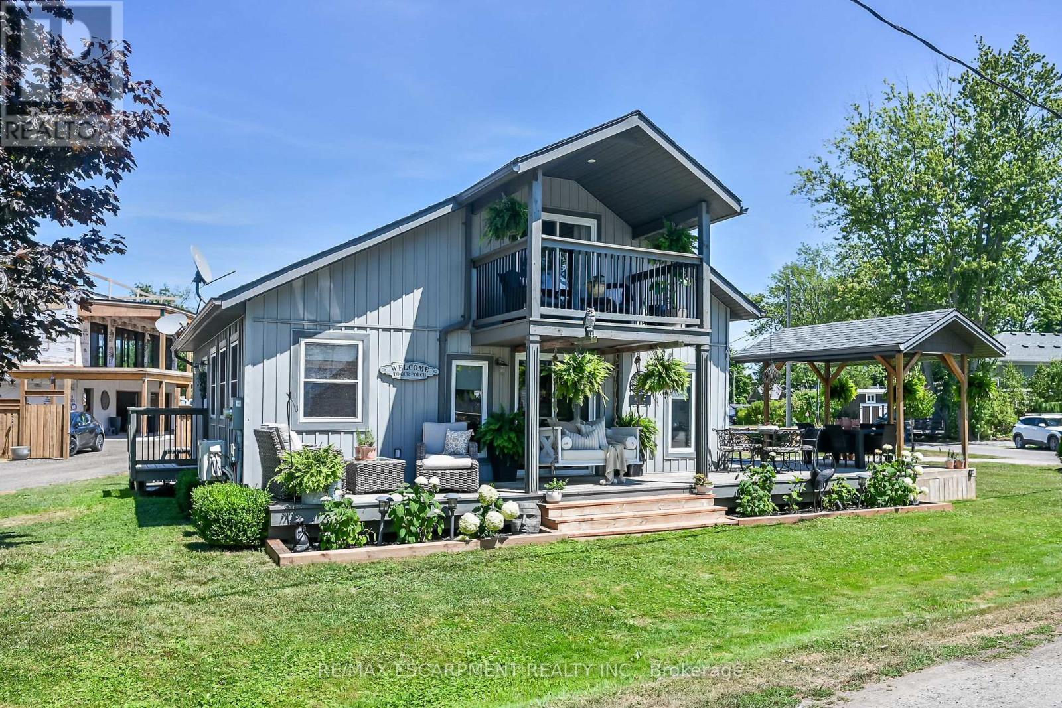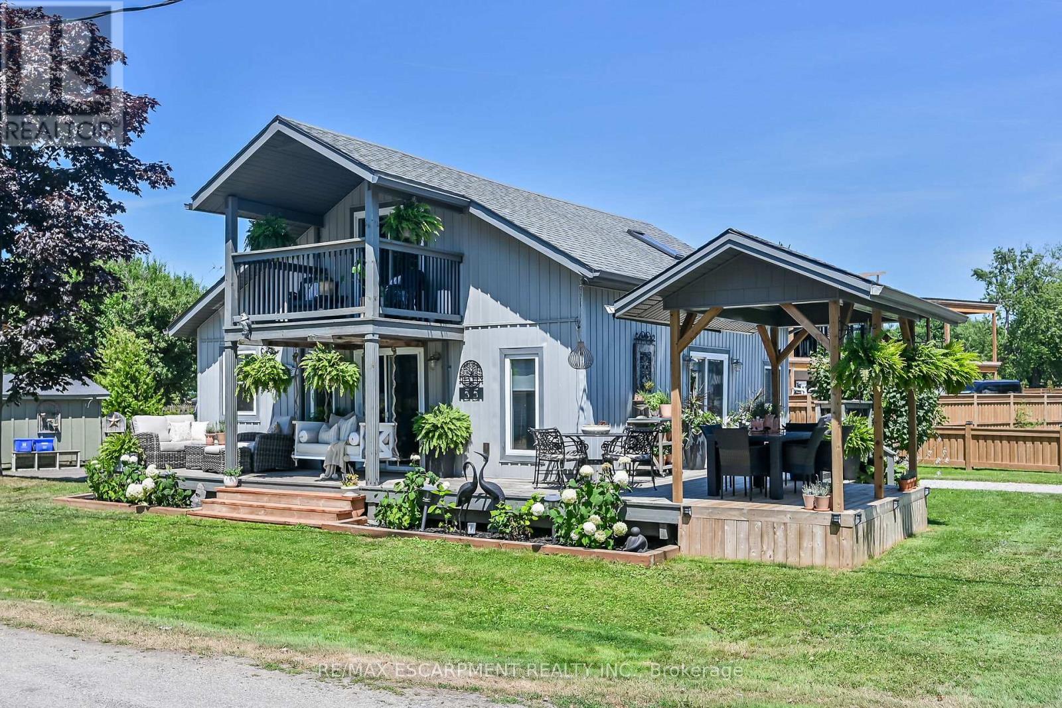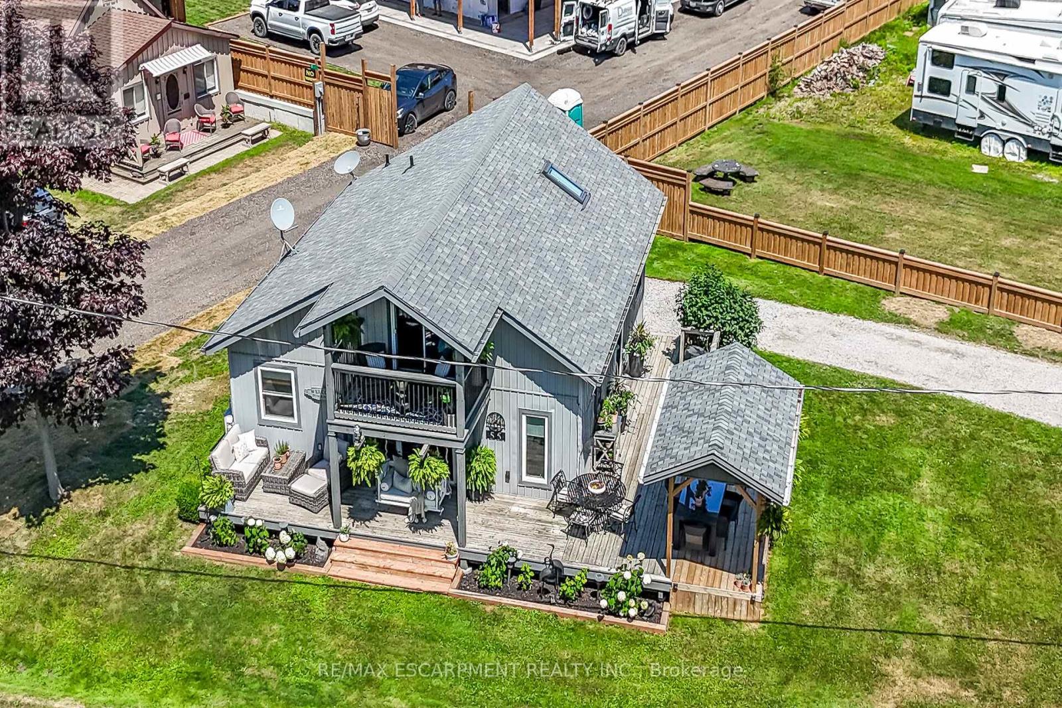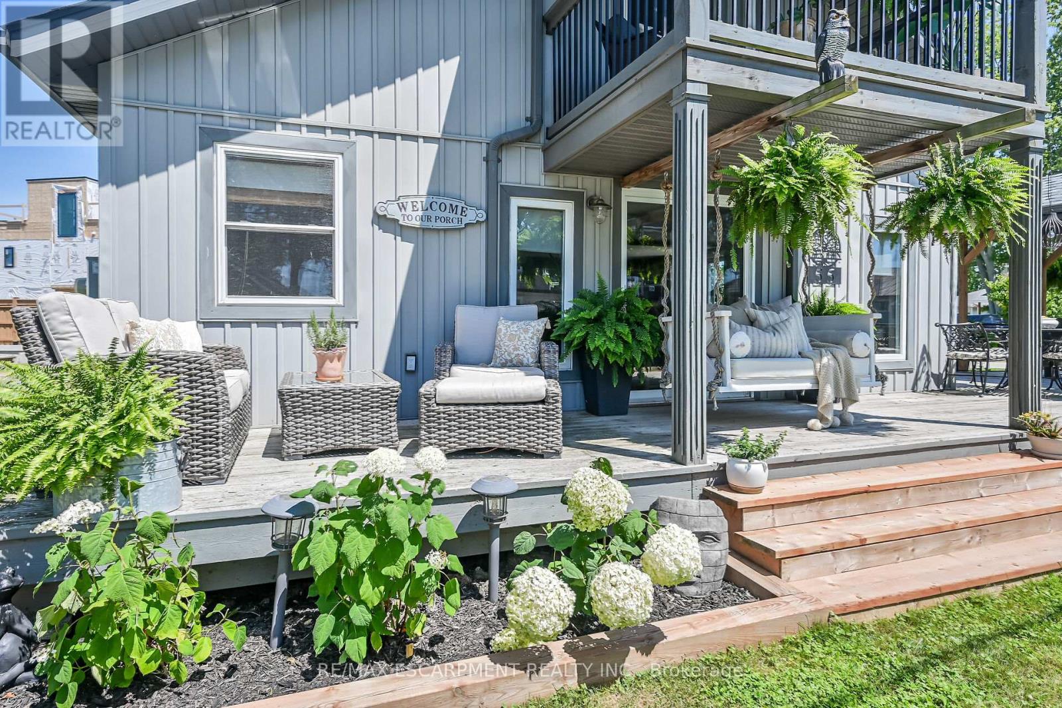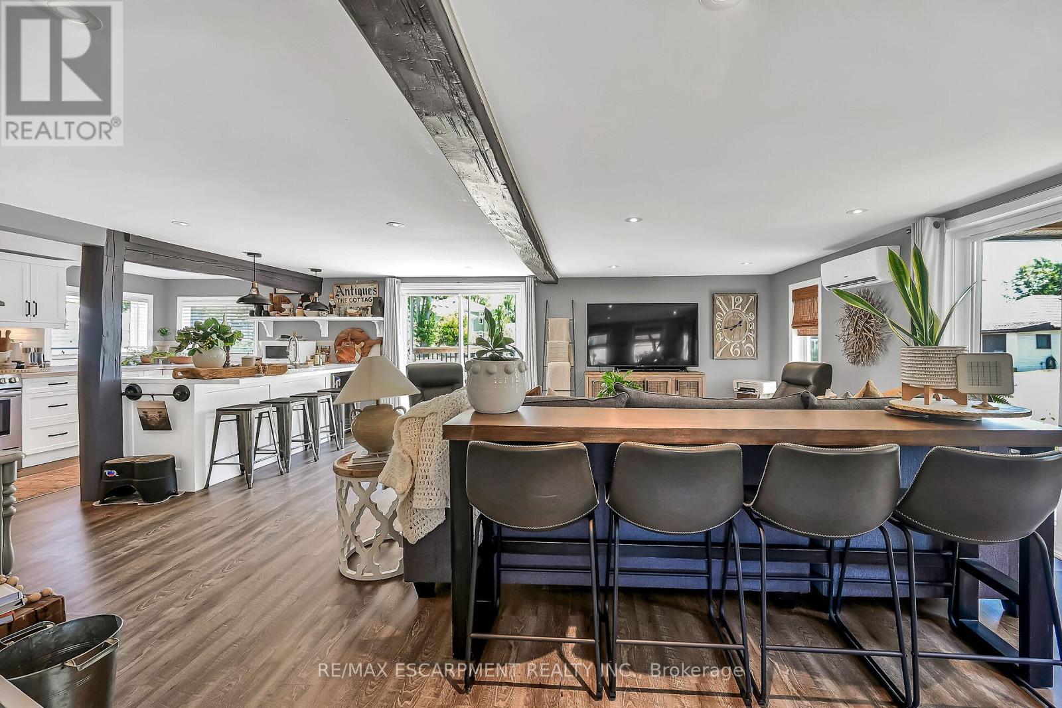55 Lakeside Drive Haldimand, Ontario N0A 1L0
$619,900
Located in the waterfront community of Peacock Point, this impeccably refreshed 1 1/2-Storey retreat delivers 1,125 sq. ft. of stylish living with views of Lake Erie. Completely reimagined in 2022, the heart of the home is a chefs kitchen finished with quartz countertops, custom cabinetry, stainless-steel appliances and double prep sinks, ideal for effortless entertaining or intimate family meals. The primary suite extends to a private balcony and provides Lake Erie views, offering a daily reminder of peaceful living. A second balcony off the upstairs landing provides an additional opportunity of relaxation and gentle breezes. Step outside onto the wrap-around deck, perfect for summer barbecues, morning coffee or evening cocktails. Wall-mounted A/C units installed in 2024 and fully winterization ensure year-round comfort. Quiet and welcoming, this turnkey home strikes the perfect balance between cottage charm and contemporary design. Whether you're seeking a year-round residence or a weekend getaway, this Peacock Point gem invites you to embrace Lake community living in style. (id:61852)
Property Details
| MLS® Number | X12315429 |
| Property Type | Single Family |
| Community Name | Nanticoke |
| AmenitiesNearBy | Golf Nearby, Park |
| Features | Lane |
| ParkingSpaceTotal | 5 |
| Structure | Deck, Porch |
| ViewType | Lake View, Unobstructed Water View |
Building
| BathroomTotal | 2 |
| BedroomsAboveGround | 2 |
| BedroomsTotal | 2 |
| Age | 51 To 99 Years |
| Appliances | Garburator, Water Heater, Dishwasher, Dryer, Oven, Hood Fan, Stove, Washer, Window Coverings, Refrigerator |
| ConstructionStyleAttachment | Detached |
| CoolingType | Wall Unit |
| ExteriorFinish | Aluminum Siding |
| FoundationType | Wood/piers |
| HalfBathTotal | 1 |
| HeatingFuel | Electric |
| HeatingType | Baseboard Heaters |
| StoriesTotal | 2 |
| SizeInterior | 1100 - 1500 Sqft |
| Type | House |
| UtilityWater | Cistern |
Parking
| No Garage |
Land
| AccessType | Public Road |
| Acreage | No |
| FenceType | Partially Fenced |
| LandAmenities | Golf Nearby, Park |
| LandscapeFeatures | Landscaped |
| Sewer | Holding Tank |
| SizeDepth | 91 Ft ,7 In |
| SizeFrontage | 50 Ft ,2 In |
| SizeIrregular | 50.2 X 91.6 Ft |
| SizeTotalText | 50.2 X 91.6 Ft |
| SurfaceWater | Lake/pond |
Rooms
| Level | Type | Length | Width | Dimensions |
|---|---|---|---|---|
| Second Level | Bathroom | 2.09 m | 3.23 m | 2.09 m x 3.23 m |
| Second Level | Bedroom 2 | 5.94 m | 2.64 m | 5.94 m x 2.64 m |
| Second Level | Bedroom | 2.98 m | 4.89 m | 2.98 m x 4.89 m |
| Main Level | Kitchen | 3.35 m | 4.6 m | 3.35 m x 4.6 m |
| Main Level | Living Room | 4.77 m | 4.6 m | 4.77 m x 4.6 m |
| Main Level | Dining Room | 5.93 m | 3.18 m | 5.93 m x 3.18 m |
| Main Level | Bathroom | 2.09 m | 2.38 m | 2.09 m x 2.38 m |
https://www.realtor.ca/real-estate/28670608/55-lakeside-drive-haldimand-nanticoke-nanticoke
Interested?
Contact us for more information
Paul Dishke
Salesperson
325 Winterberry Drive #4b
Hamilton, Ontario L8J 0B6
