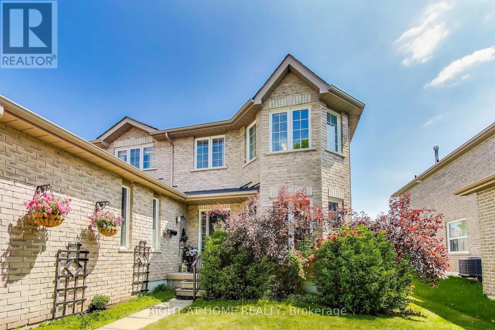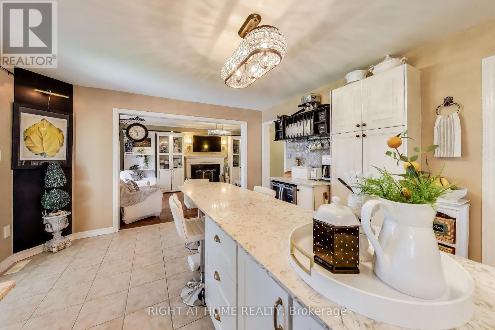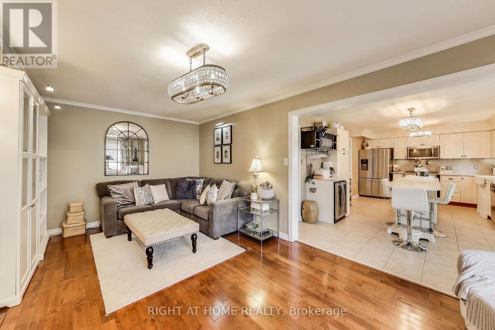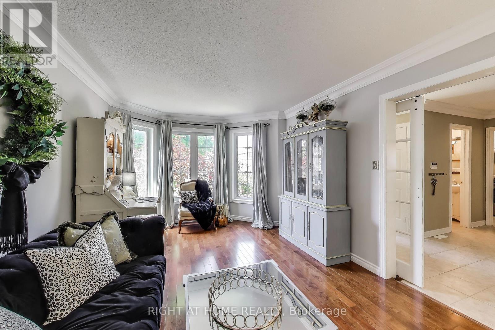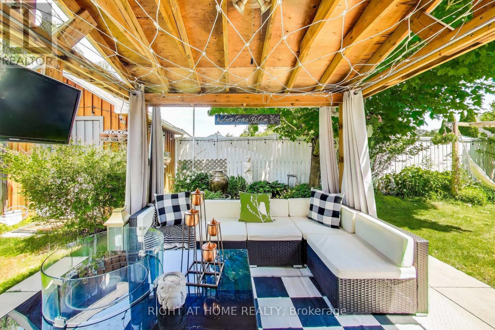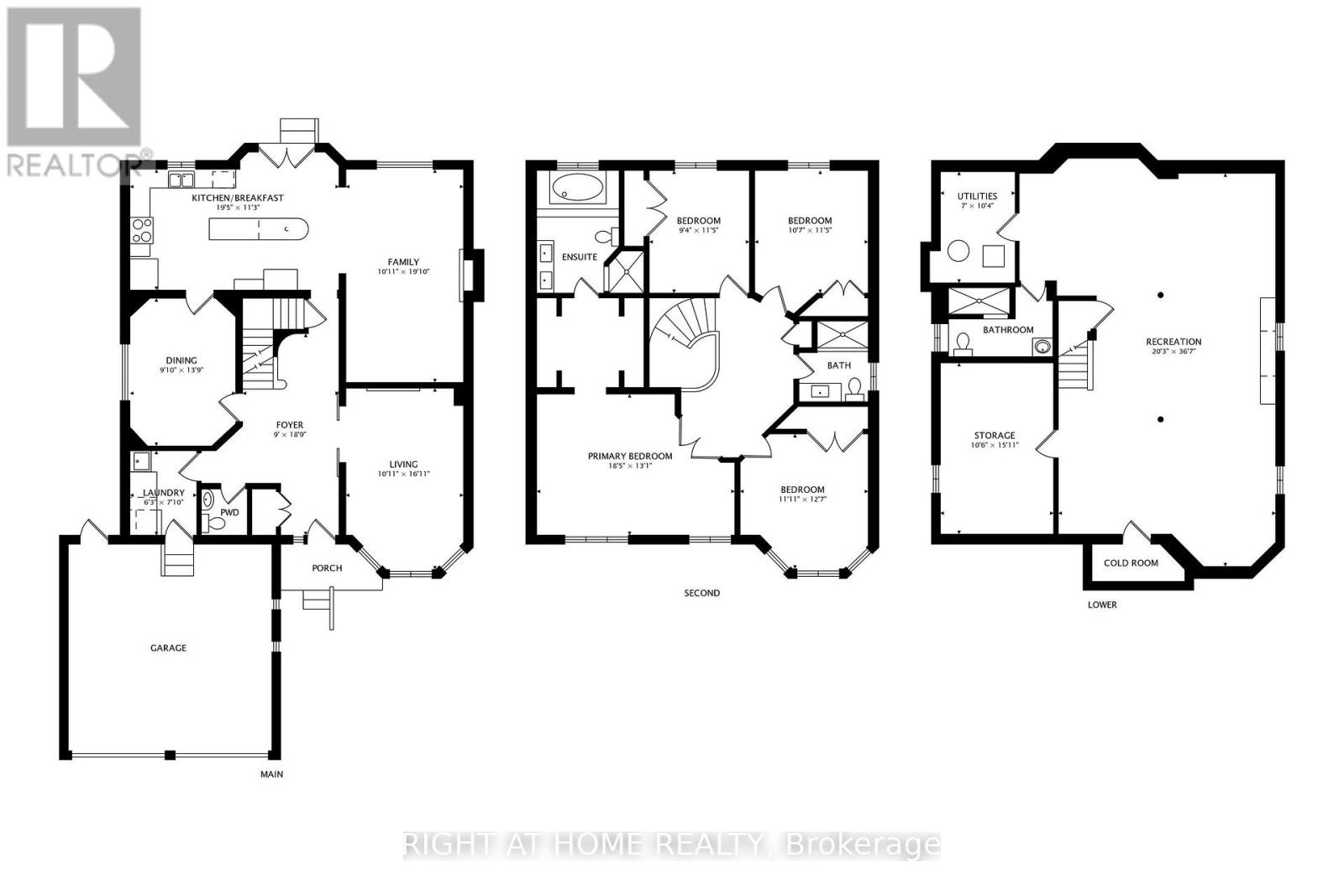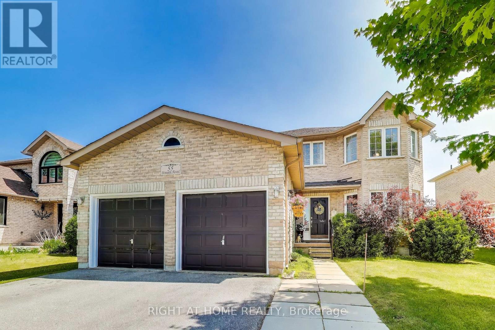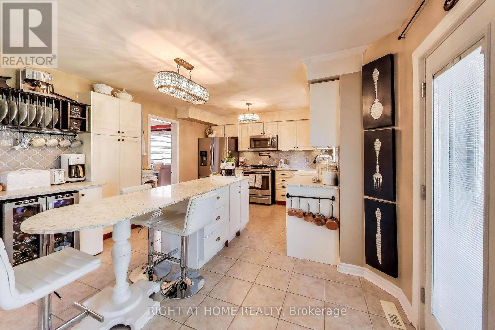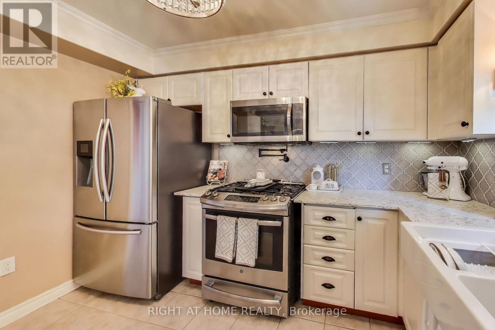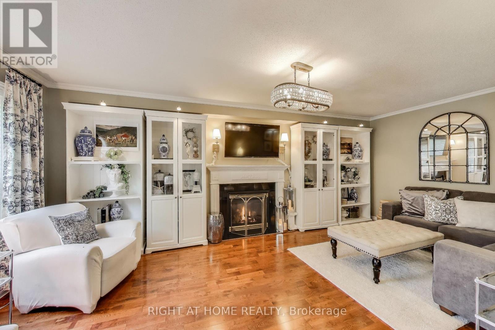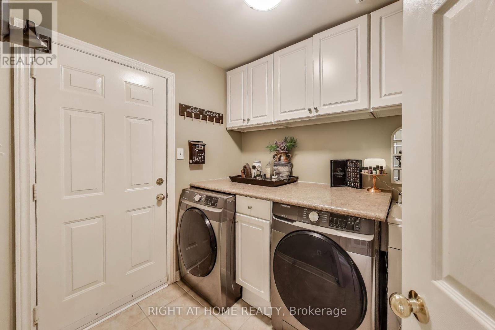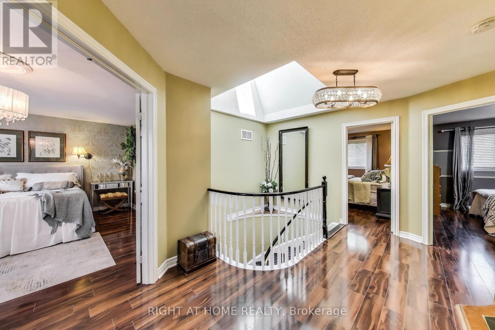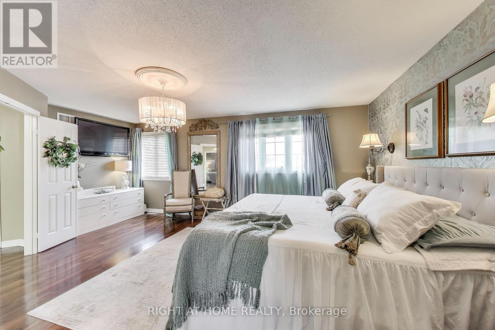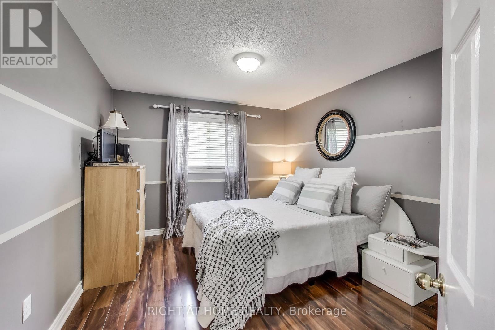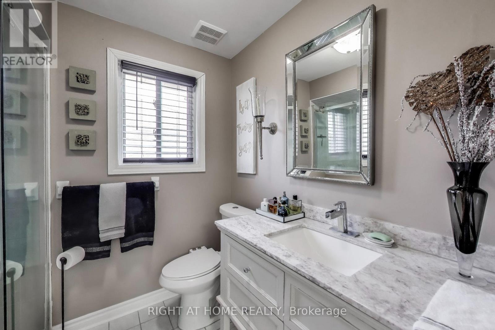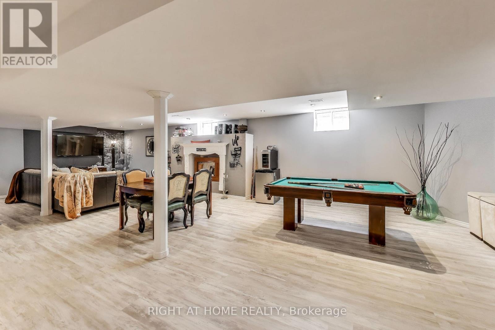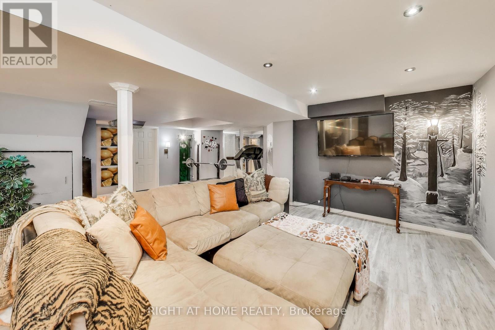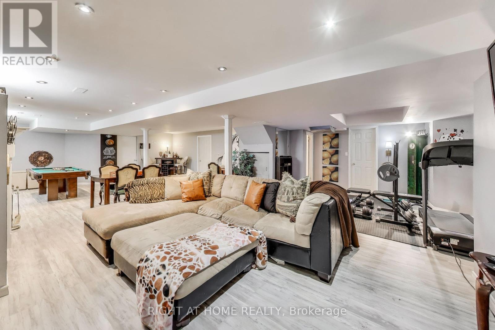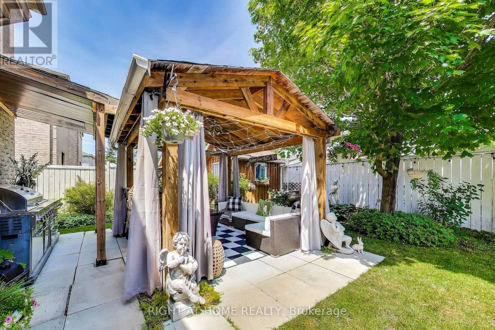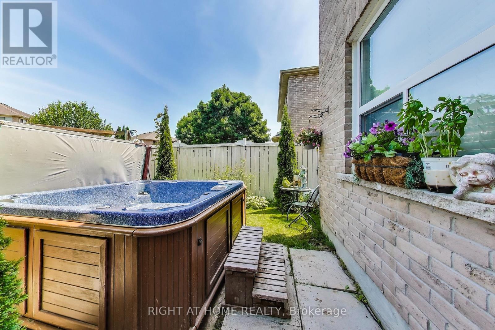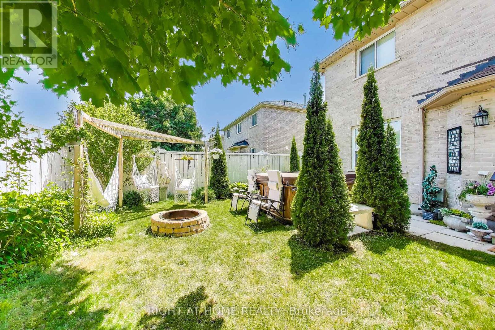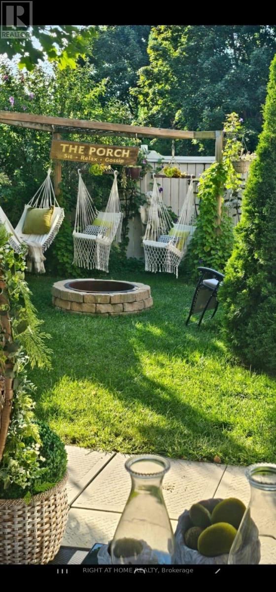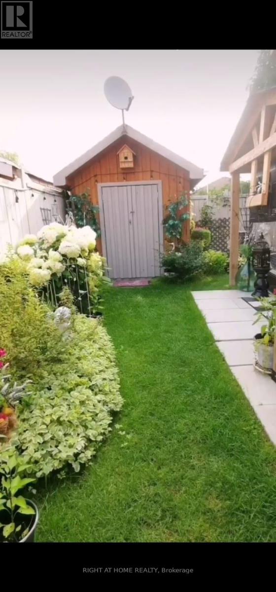55 Knupp Road Barrie, Ontario L4N 0R7
$918,000
Includes a $5,000 Realtor-funded Paint/Reno Credit so you can truly make this home your own. With nearly 2,500 sq ft plus a finished basement, this carpet-free home offers more space than most in the area. Come see the large eat-in kitchen with granite counters, pantry, coffee/drink station, and plenty of storage. The main floor also features laundry with garage access, folding counters, and custom built-ins. Upstairs, choose from 4 spacious bedrooms, including a primary suite with his & her closets, ensuite with soaker tub, and separate shower. The finished basement was designed for family entertainment, with potential for a 5th bedroom in the oversized storage room. Step outside to your private backyard oasis, complete with lush gardens, a large shed, and a gazebo with TV and hot tub. Perfect for family gatherings or quiet relaxation. You'll love the 3 large living/dining areas. This home is ideal for families, home offices, or playrooms. Located just steps to Pringle Park, this home offers the space, privacy, and lifestyle youve been searching for. (id:61852)
Property Details
| MLS® Number | S12427075 |
| Property Type | Single Family |
| Neigbourhood | Letitia Heights |
| Community Name | Edgehill Drive |
| Features | Irregular Lot Size, Carpet Free, Gazebo, Sump Pump |
| ParkingSpaceTotal | 4 |
| Structure | Shed |
Building
| BathroomTotal | 4 |
| BedroomsAboveGround | 4 |
| BedroomsTotal | 4 |
| Appliances | Water Heater, Water Softener, Garage Door Opener Remote(s), Central Vacuum, Dryer, Garage Door Opener, Microwave, Stove, Washer, Whirlpool, Window Coverings, Refrigerator |
| BasementDevelopment | Finished |
| BasementType | N/a (finished) |
| ConstructionStyleAttachment | Detached |
| CoolingType | Central Air Conditioning |
| ExteriorFinish | Brick |
| FireplacePresent | Yes |
| FoundationType | Concrete |
| HalfBathTotal | 1 |
| HeatingFuel | Natural Gas |
| HeatingType | Forced Air |
| StoriesTotal | 2 |
| SizeInterior | 2000 - 2500 Sqft |
| Type | House |
| UtilityWater | Municipal Water |
Parking
| Garage |
Land
| Acreage | No |
| Sewer | Sanitary Sewer |
| SizeDepth | 108 Ft |
| SizeFrontage | 49 Ft ,4 In |
| SizeIrregular | 49.4 X 108 Ft |
| SizeTotalText | 49.4 X 108 Ft |
Rooms
| Level | Type | Length | Width | Dimensions |
|---|---|---|---|---|
| Second Level | Bathroom | Measurements not available | ||
| Second Level | Primary Bedroom | 5.7 m | 3.99 m | 5.7 m x 3.99 m |
| Second Level | Bedroom 2 | 3.39 m | 3.87 m | 3.39 m x 3.87 m |
| Second Level | Bedroom 3 | 3.26 m | 3.5 m | 3.26 m x 3.5 m |
| Second Level | Bedroom 4 | 2.87 m | 3.5 m | 2.87 m x 3.5 m |
| Basement | Bathroom | Measurements not available | ||
| Basement | Cold Room | Measurements not available | ||
| Basement | Media | 6.187 m | 11.19 m | 6.187 m x 11.19 m |
| Basement | Other | 3.23 m | 4.6 m | 3.23 m x 4.6 m |
| Ground Level | Kitchen | 5.94 m | 3.44 m | 5.94 m x 3.44 m |
| Ground Level | Family Room | 2.77 m | 5.82 m | 2.77 m x 5.82 m |
| Ground Level | Dining Room | 2.77 m | 4.26 m | 2.77 m x 4.26 m |
| Ground Level | Living Room | 3.08 m | 4.91 m | 3.08 m x 4.91 m |
| Ground Level | Laundry Room | 1.92 m | 2.16 m | 1.92 m x 2.16 m |
Utilities
| Cable | Available |
| Electricity | Available |
| Sewer | Installed |
https://www.realtor.ca/real-estate/28914044/55-knupp-road-barrie-edgehill-drive-edgehill-drive
Interested?
Contact us for more information
Miguel Burgos
Broker
9311 Weston Road Unit 6
Vaughan, Ontario L4H 3G8
