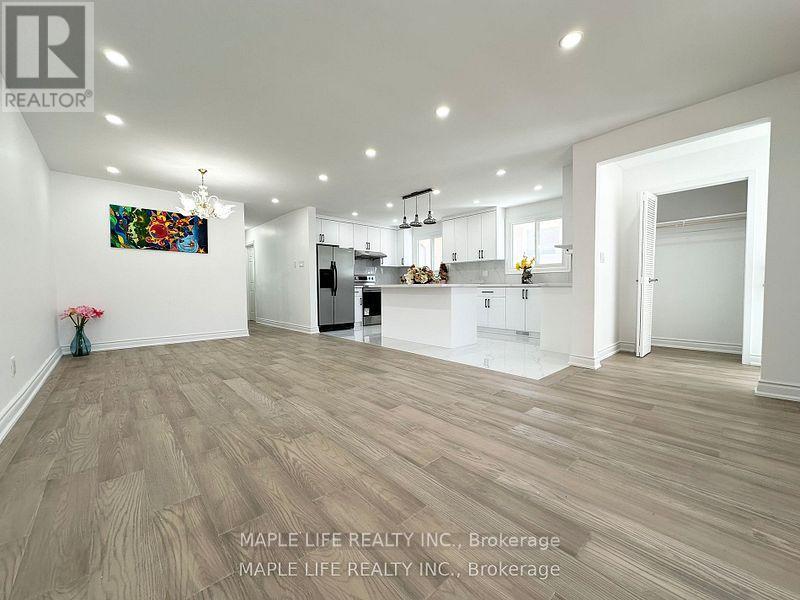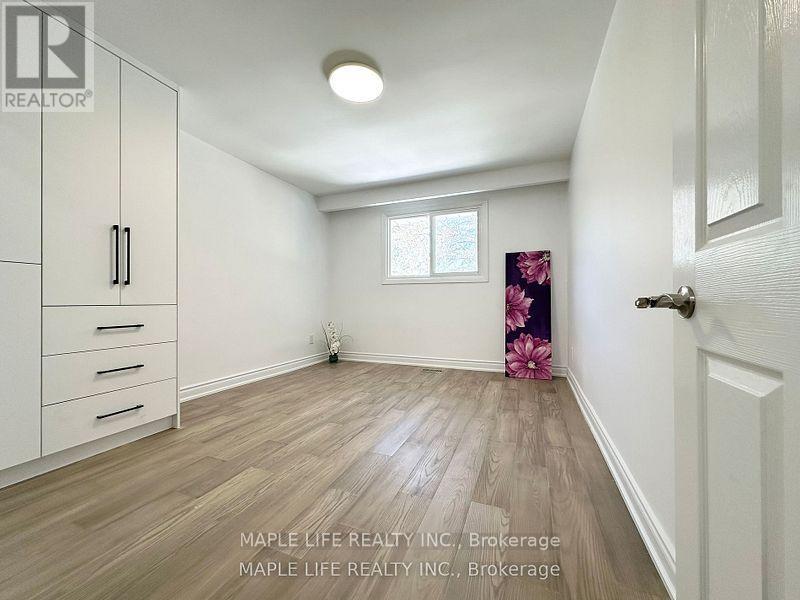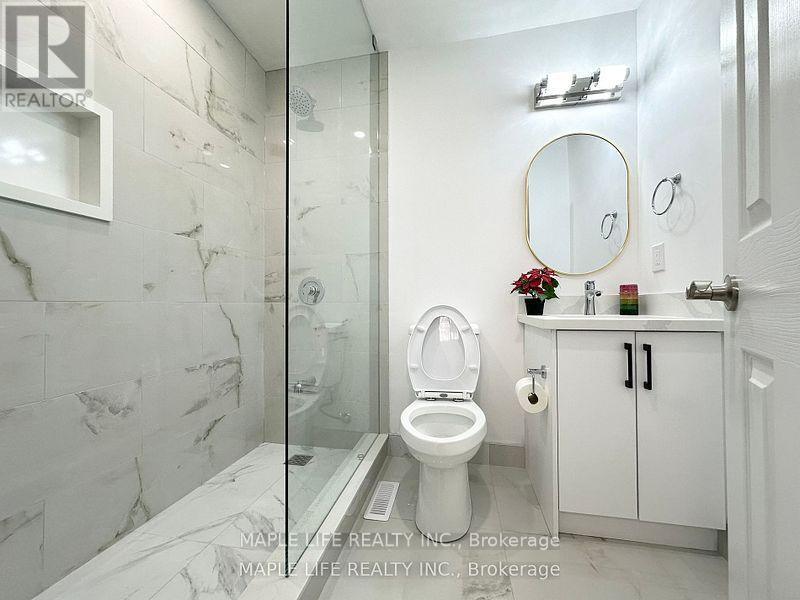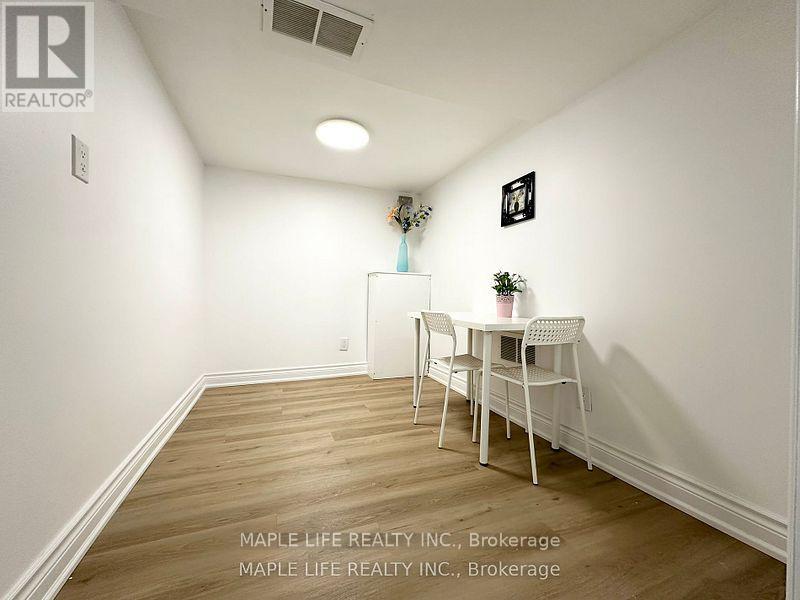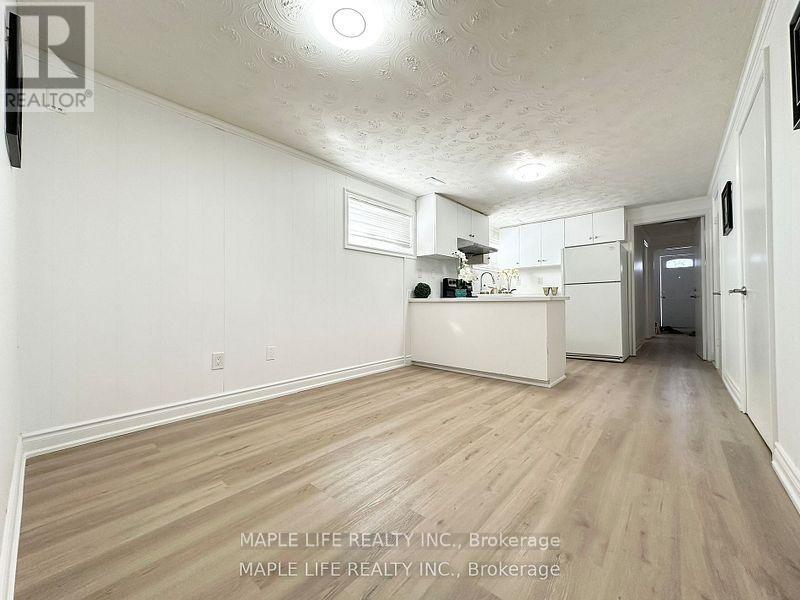55 James Gray Drive Toronto, Ontario M2H 1N8
$1,090,000
Rarely Offered Opportunity To Own Highly Sought After Home In Steeles & Leslie North York Area! Open Concept & Excellent Kept House, Fully Renovated From Top To Bottom Including Upgraded Modern Kitchen With Quartz Counter, Lights Fixtures, Flooring, Wall Painting and More! Fully Finished Separate Entrance Basement With Separate Kitchen, Bathroom and Own Laundry Machine. Over 2200 Sq.Ft Of Total Living Space! Basement can be great Additional Income. 1 Car Garage and 3 Parking on Driveway for Total of 4 Parking Spaces! Walking Distance to Top Ranked Schools including Zion Heights M.S and AY Jackson S.S, Large Community Centre, Parks, Shopping, Grocery & TTC Bus Routes. Minutes Drive to Highway 404 & 401. Don't Miss This Opportunity! (id:61852)
Open House
This property has open houses!
2:00 pm
Ends at:5:00 pm
2:00 pm
Ends at:5:00 pm
Property Details
| MLS® Number | C12201016 |
| Property Type | Single Family |
| Neigbourhood | Bayview Woods-Steeles |
| Community Name | Bayview Woods-Steeles |
| AmenitiesNearBy | Park, Place Of Worship, Public Transit, Schools |
| CommunityFeatures | Community Centre |
| Features | Carpet Free |
| ParkingSpaceTotal | 4 |
Building
| BathroomTotal | 3 |
| BedroomsAboveGround | 3 |
| BedroomsBelowGround | 3 |
| BedroomsTotal | 6 |
| Appliances | Dishwasher, Dryer, Hood Fan, Stove, Washer, Window Coverings, Refrigerator |
| ArchitecturalStyle | Raised Bungalow |
| BasementDevelopment | Finished |
| BasementFeatures | Separate Entrance, Walk Out |
| BasementType | N/a (finished) |
| ConstructionStyleAttachment | Semi-detached |
| CoolingType | Central Air Conditioning |
| ExteriorFinish | Brick |
| FlooringType | Laminate |
| FoundationType | Unknown |
| HeatingFuel | Natural Gas |
| HeatingType | Forced Air |
| StoriesTotal | 1 |
| SizeInterior | 1100 - 1500 Sqft |
| Type | House |
| UtilityWater | Municipal Water |
Parking
| Garage |
Land
| Acreage | No |
| LandAmenities | Park, Place Of Worship, Public Transit, Schools |
| Sewer | Sanitary Sewer |
| SizeDepth | 155 Ft |
| SizeFrontage | 31 Ft ,4 In |
| SizeIrregular | 31.4 X 155 Ft |
| SizeTotalText | 31.4 X 155 Ft |
Rooms
| Level | Type | Length | Width | Dimensions |
|---|---|---|---|---|
| Lower Level | Living Room | Measurements not available | ||
| Lower Level | Kitchen | Measurements not available | ||
| Lower Level | Bedroom 4 | Measurements not available | ||
| Lower Level | Bedroom 5 | Measurements not available | ||
| Main Level | Living Room | Measurements not available | ||
| Main Level | Dining Room | Measurements not available | ||
| Main Level | Kitchen | Measurements not available | ||
| Main Level | Primary Bedroom | Measurements not available | ||
| Main Level | Bedroom 2 | Measurements not available | ||
| Main Level | Bedroom 3 | Measurements not available |
Interested?
Contact us for more information
Jenny Jian
Broker of Record
200 Consumers Rd #611
Toronto, Ontario M2J 4R4

