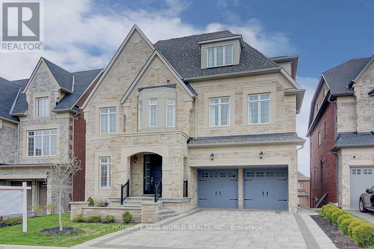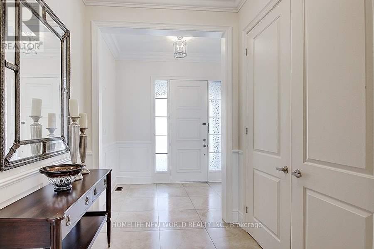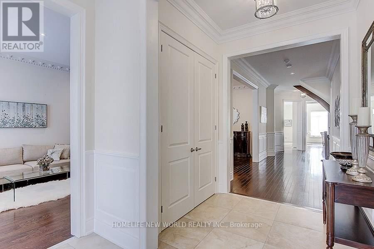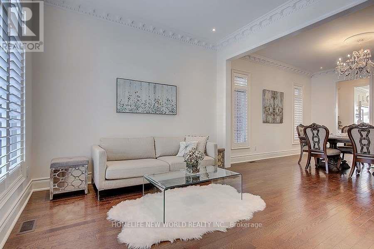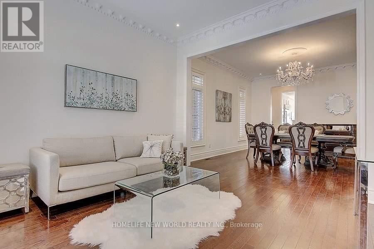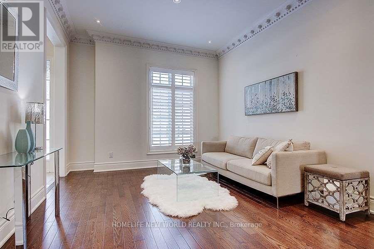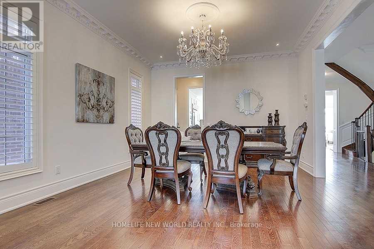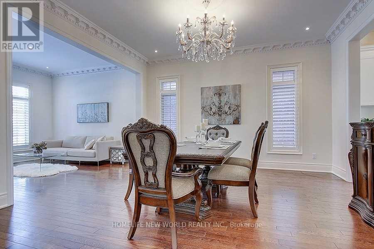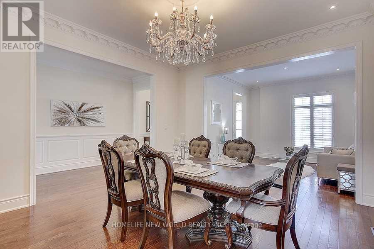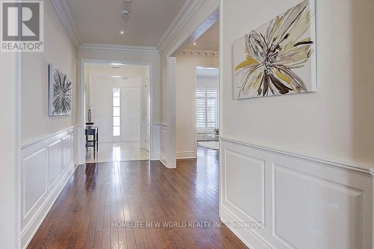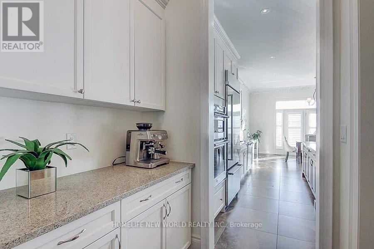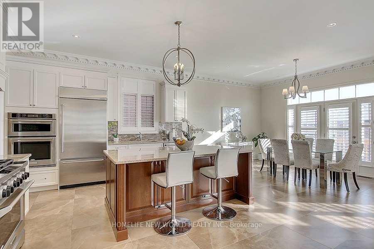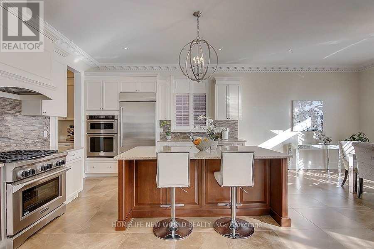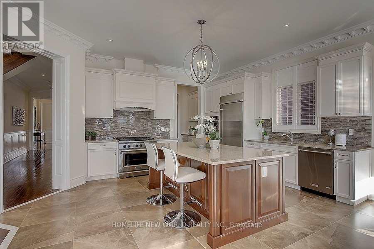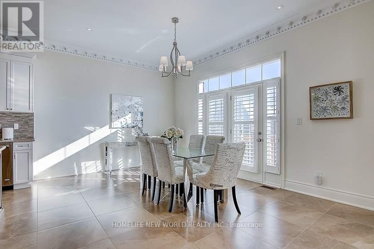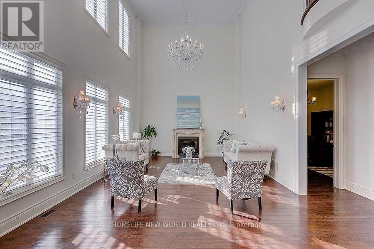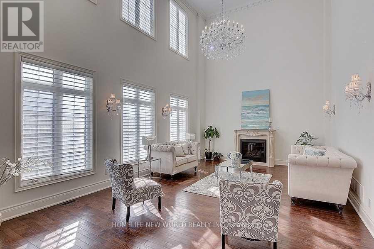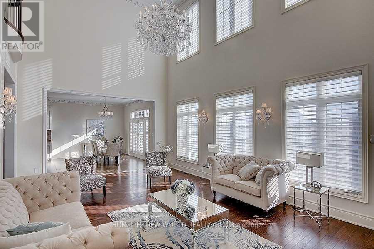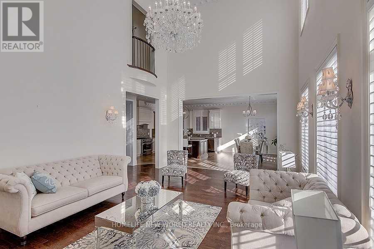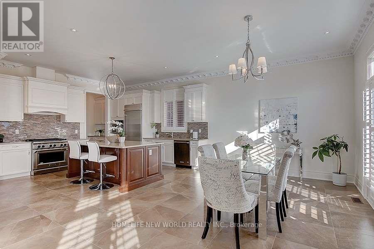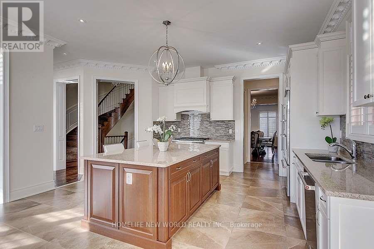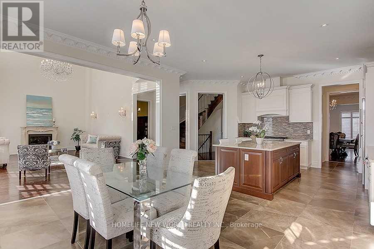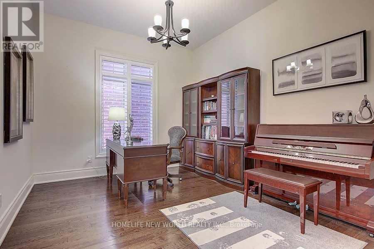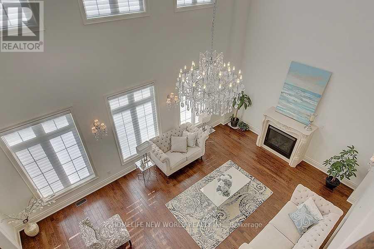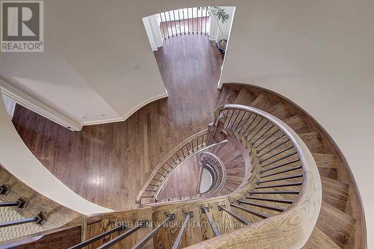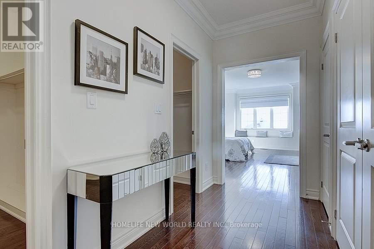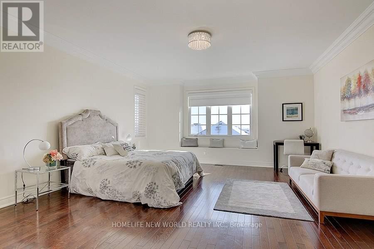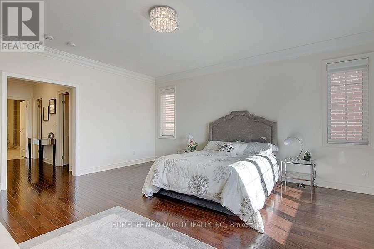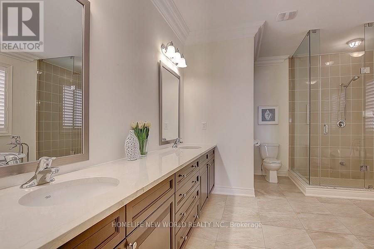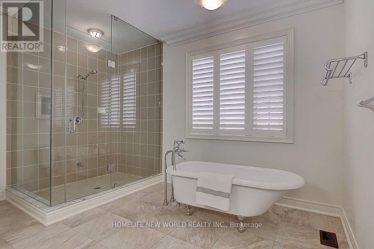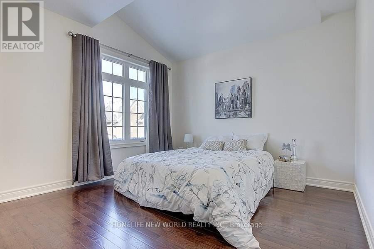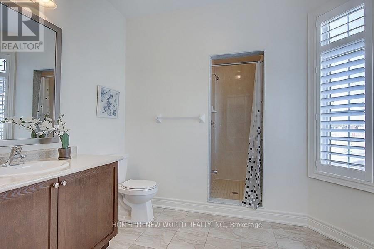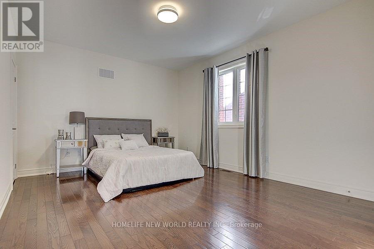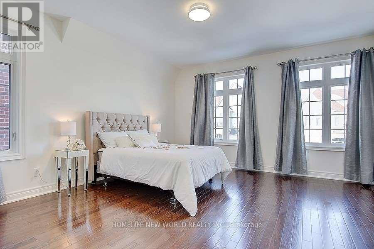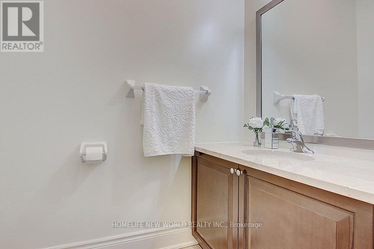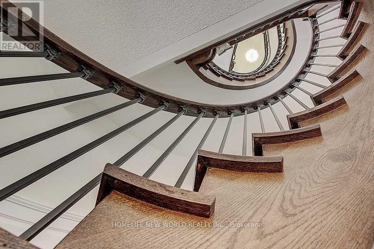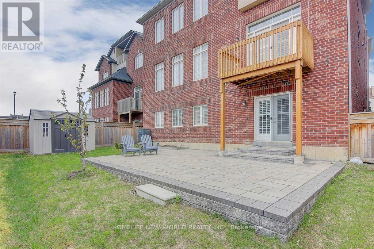55 Horse Rake Road Vaughan, Ontario L6A 4X3
$3,099,900
Extraordinary Mansion Located in the Most Sought After Patterson. 6600 Sqft Of Elegance 5 Bedrooms & 6 Bathrooms W/ Finished Walk Out Basement(1370 Sqft). 19' Family Room,Plaster Crown Mold 10' Ceiling Main Floor, 9' On 2nd Fl And Basement, Custom Dream Kitchen W/Extended Cabinets And Oversize Island,Pantry,Granite Counter Tops In Kitchen And Bathrooms,Hardwood Floor Smooth Ceilings Through Out 1st&2nd Floor. Brand new engineered wood floor in third floor. New vinyl floor in basement. New painting through out. Wainscotting, Interlocing Front & Back Yard,Patio And Backyard Shed included. (id:61852)
Property Details
| MLS® Number | N11978384 |
| Property Type | Single Family |
| Community Name | Patterson |
| Features | Carpet Free |
| ParkingSpaceTotal | 4 |
Building
| BathroomTotal | 6 |
| BedroomsAboveGround | 5 |
| BedroomsBelowGround | 1 |
| BedroomsTotal | 6 |
| Age | 6 To 15 Years |
| Appliances | Garage Door Opener Remote(s), Oven - Built-in, Central Vacuum, Cooktop, Dishwasher, Dryer, Microwave, Oven, Hood Fan, Stove, Washer, Window Coverings, Refrigerator |
| BasementDevelopment | Finished |
| BasementFeatures | Walk Out, Separate Entrance |
| BasementType | N/a (finished), N/a |
| ConstructionStyleAttachment | Detached |
| CoolingType | Central Air Conditioning |
| ExteriorFinish | Brick, Stone |
| FireplacePresent | Yes |
| FoundationType | Concrete |
| HalfBathTotal | 1 |
| HeatingFuel | Natural Gas |
| HeatingType | Forced Air |
| StoriesTotal | 3 |
| SizeInterior | 3500 - 5000 Sqft |
| Type | House |
| UtilityWater | Municipal Water |
Parking
| Garage |
Land
| Acreage | No |
| Sewer | Sanitary Sewer |
| SizeDepth | 106 Ft ,10 In |
| SizeFrontage | 50 Ft ,3 In |
| SizeIrregular | 50.3 X 106.9 Ft |
| SizeTotalText | 50.3 X 106.9 Ft |
https://www.realtor.ca/real-estate/27929826/55-horse-rake-road-vaughan-patterson-patterson
Interested?
Contact us for more information
Michelle Chen
Salesperson
201 Consumers Rd., Ste. 205
Toronto, Ontario M2J 4G8
